$3,175,000 - 819 Evansdale Dr, Nashville
- 5
- Bedrooms
- 6
- Baths
- 5,961
- SQ. Feet
- 0.96
- Acres
Brand new Mid-century, P. Shea-designed stunner on a quiet Oak Hill Street near Radnor. This modern home boasts 5 bedrooms, 5 full/ 2 half baths and large bonus room with built-ins. Gorgeous finishes throughout including Thermador appliances and custom stained oak cabinets in kitchen and scullery. The oversized living room features a fireplace that can be wood-burning or gas and opens up to massive screened-in porch w/ gas fireplace. The back area also includes mature trees and a grilling terrace with possibility to install a pool. Pella windows, tons of storage, conditioned crawl and 2 car garage. Image featuring pool is a rendering and is not included.
Essential Information
-
- MLS® #:
- 2871525
-
- Price:
- $3,175,000
-
- Bedrooms:
- 5
-
- Bathrooms:
- 6.00
-
- Full Baths:
- 5
-
- Half Baths:
- 2
-
- Square Footage:
- 5,961
-
- Acres:
- 0.96
-
- Year Built:
- 2024
-
- Type:
- Residential
-
- Sub-Type:
- Single Family Residence
-
- Style:
- Contemporary
-
- Status:
- Active
Community Information
-
- Address:
- 819 Evansdale Dr
-
- Subdivision:
- Oak Hill
-
- City:
- Nashville
-
- County:
- Davidson County, TN
-
- State:
- TN
-
- Zip Code:
- 37220
Amenities
-
- Utilities:
- Electricity Available, Water Available
-
- Parking Spaces:
- 2
-
- # of Garages:
- 2
-
- Garages:
- Garage Door Opener, Garage Faces Front
Interior
-
- Interior Features:
- High Ceilings, Smart Thermostat, Storage, Primary Bedroom Main Floor
-
- Appliances:
- Dishwasher, Disposal, Ice Maker, Microwave, Refrigerator, Built-In Gas Oven, Built-In Gas Range
-
- Heating:
- Central, Heat Pump, Natural Gas
-
- Cooling:
- Electric
-
- Fireplace:
- Yes
-
- # of Fireplaces:
- 2
-
- # of Stories:
- 2
Exterior
-
- Roof:
- Asphalt
-
- Construction:
- Brick, Stone
School Information
-
- Elementary:
- Percy Priest Elementary
-
- Middle:
- John Trotwood Moore Middle
-
- High:
- Hillsboro Comp High School
Additional Information
-
- Date Listed:
- May 8th, 2025
-
- Days on Market:
- 60
Listing Details
- Listing Office:
- Compass
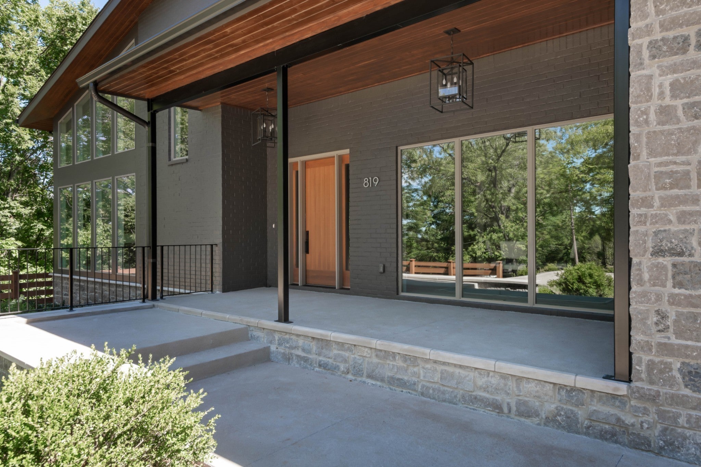

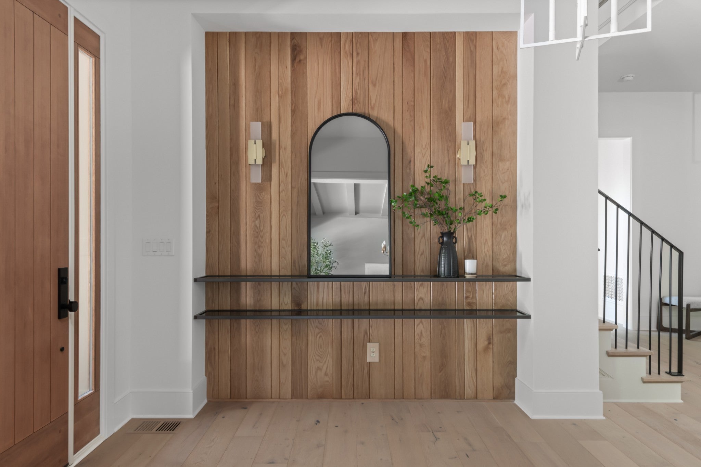
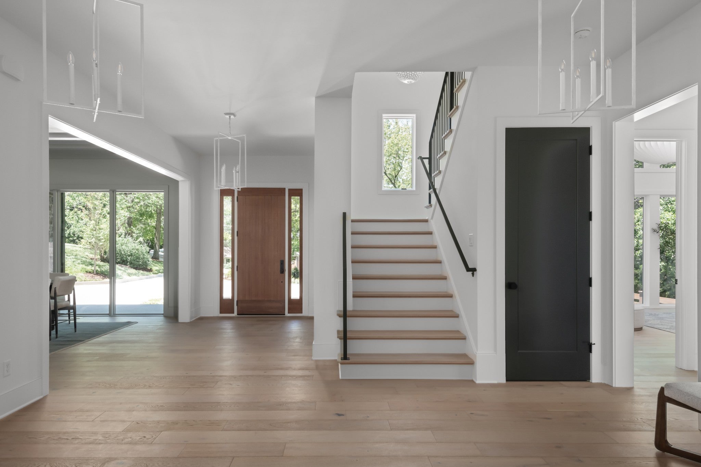

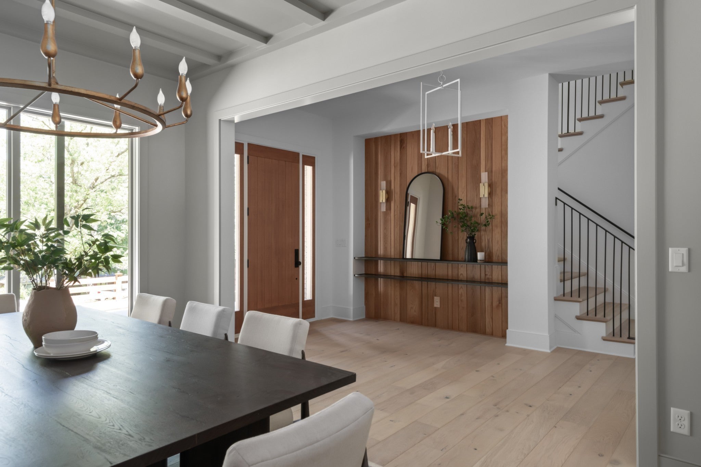



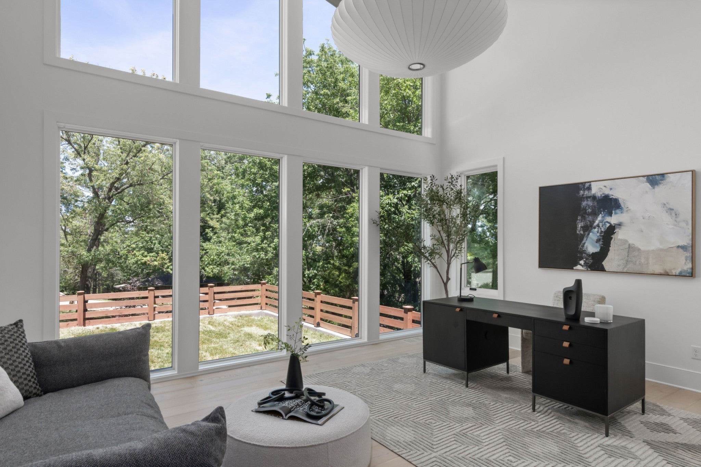






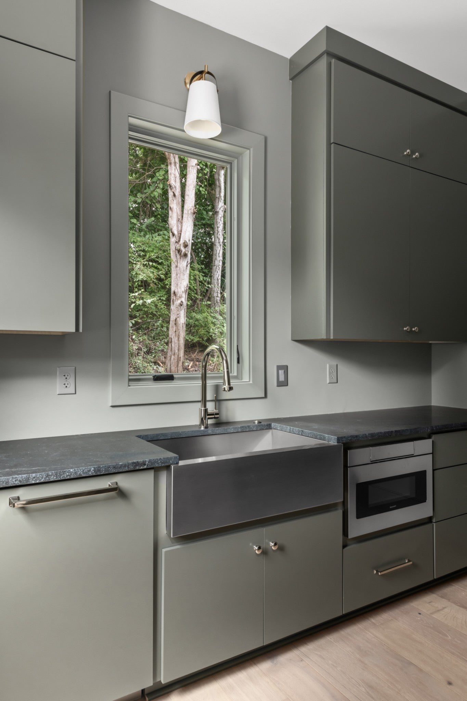


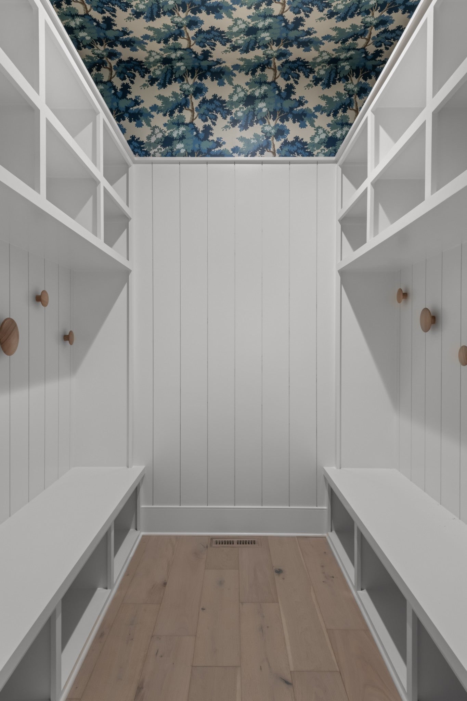



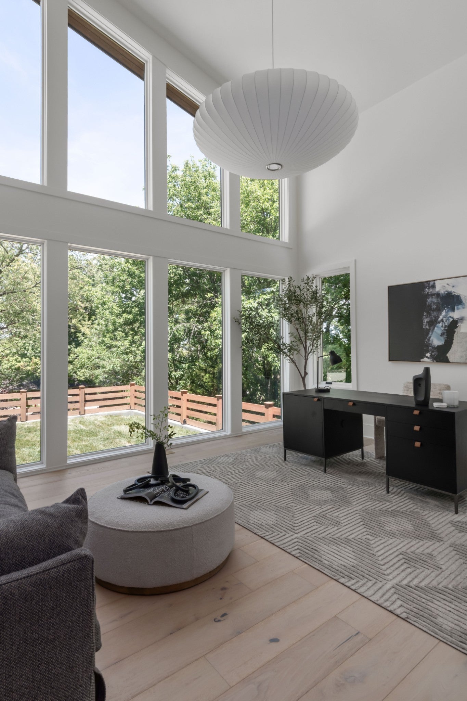





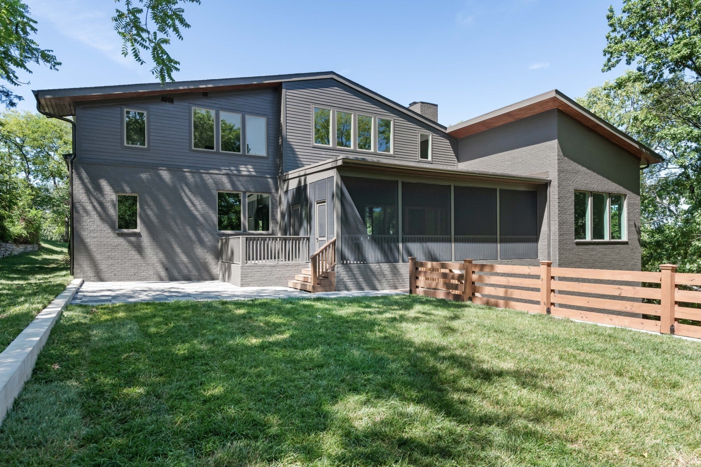
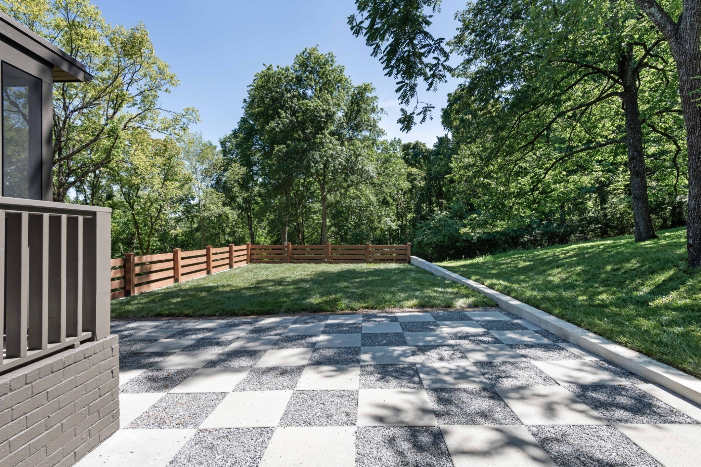

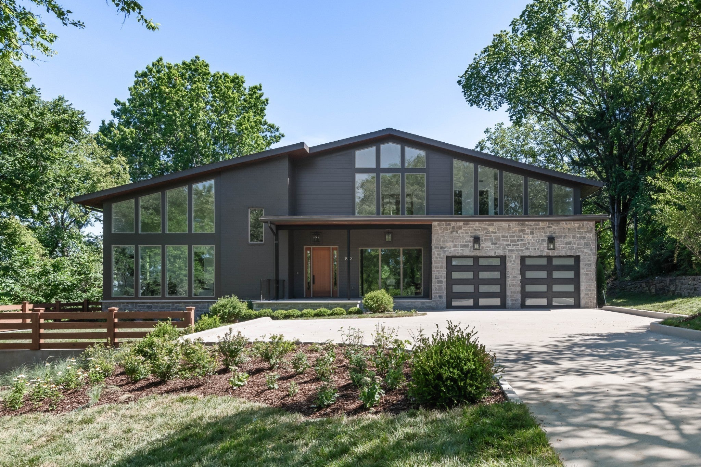
 Copyright 2025 RealTracs Solutions.
Copyright 2025 RealTracs Solutions.