$288,000 - 27 W Horizon Drive, Rossville
- 2
- Bedrooms
- 2
- Baths
- 1,305
- SQ. Feet
- 0.14
- Acres
Welcome to effortless living in this private end unit townhome, just minutes away from everything you need including Publix, Parkridge East Hospital and interstate access. This 2 bedroom, 2 bath home offers an open concept layout with high ceilings and cozy fireplace anchoring the spacious living room. This kitchen is perfect for entertaining, complete with granite countertops, stainless steel appliances and a breakfast bar. Enjoy a low maintenance lifestyle with a level yard, lawn care included, and covered porches for year round relaxation. An oversized walk in attic also provides amazing storage. Tucked away in a quiet, gated community, this unit offers a rare combination of privacy and convenience. Whether you're downsizing or looking to purchase your first home, this move in ready townhome checks all the boxes - location, comfort, and peace of mind.
Essential Information
-
- MLS® #:
- 2871518
-
- Price:
- $288,000
-
- Bedrooms:
- 2
-
- Bathrooms:
- 2.00
-
- Full Baths:
- 2
-
- Square Footage:
- 1,305
-
- Acres:
- 0.14
-
- Year Built:
- 2022
-
- Type:
- Residential
-
- Sub-Type:
- Townhouse
-
- Status:
- Active
Community Information
-
- Address:
- 27 W Horizon Drive
-
- Subdivision:
- Sunset Cove Ests
-
- City:
- Rossville
-
- County:
- Catoosa County, GA
-
- State:
- GA
-
- Zip Code:
- 30741
Amenities
-
- Amenities:
- Sidewalks, Gated
-
- Utilities:
- Water Available
-
- Parking Spaces:
- 1
-
- # of Garages:
- 1
-
- Garages:
- Garage Faces Front, Driveway
Interior
-
- Interior Features:
- Ceiling Fan(s), Open Floorplan, Walk-In Closet(s), Primary Bedroom Main Floor
-
- Appliances:
- Stainless Steel Appliance(s), Refrigerator, Microwave, Electric Range, Electric Oven, Disposal, Dishwasher
-
- Heating:
- Central
-
- Cooling:
- Central Air
-
- Fireplace:
- Yes
-
- # of Fireplaces:
- 1
-
- # of Stories:
- 1
Exterior
-
- Lot Description:
- Level
-
- Roof:
- Other
-
- Construction:
- Fiber Cement, Stone
School Information
-
- Elementary:
- West Side Elementary School
-
- Middle:
- Lakeview Middle School
-
- High:
- Lakeview-Fort Oglethorpe High School
Additional Information
-
- Days on Market:
- 10
Listing Details
- Listing Office:
- Exp Realty
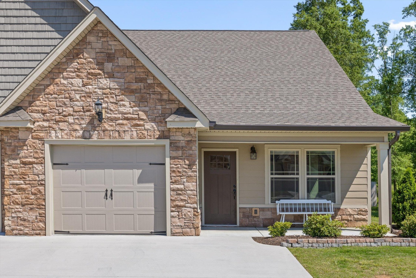
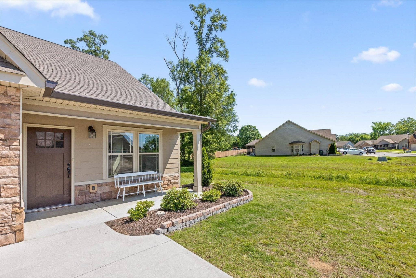
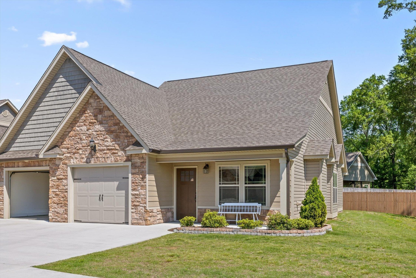
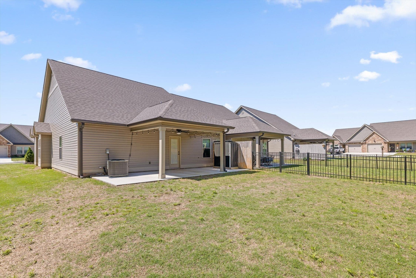
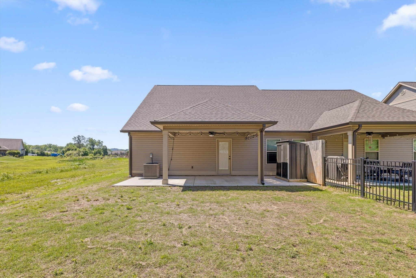
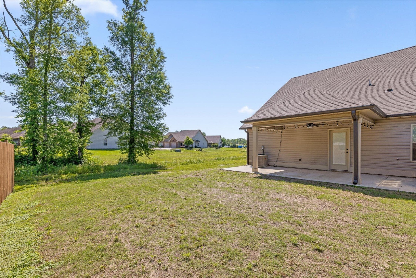
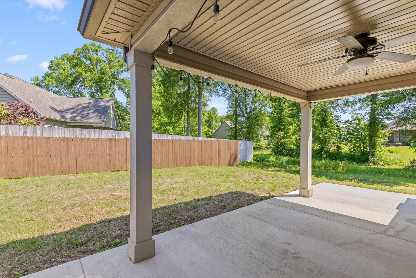
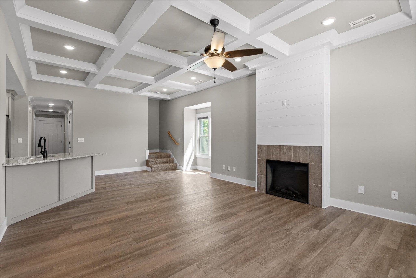
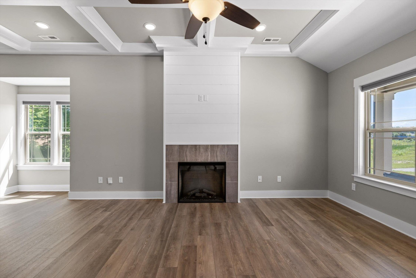
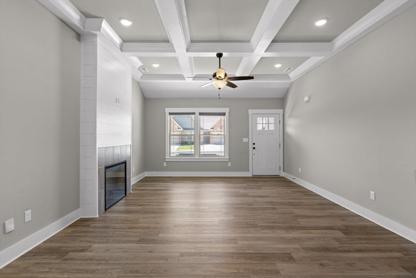
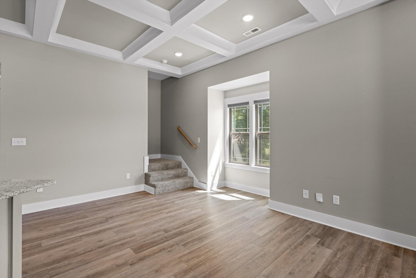
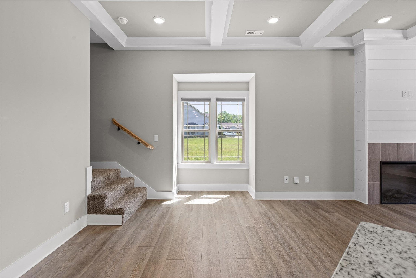
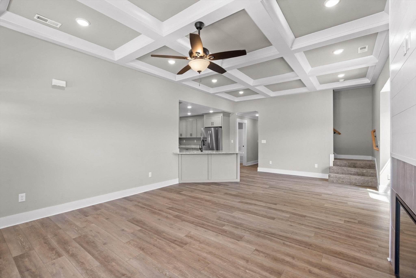
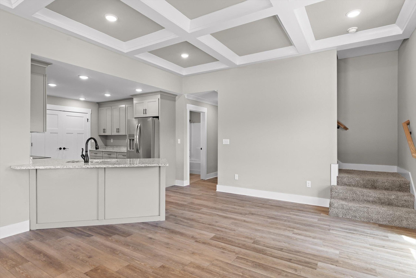
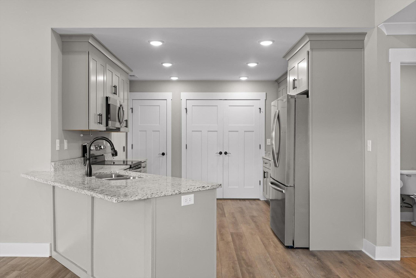
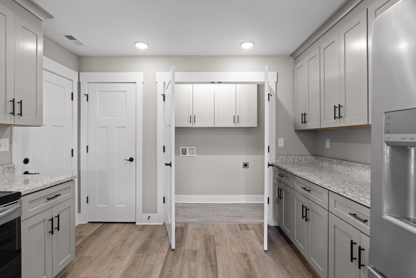
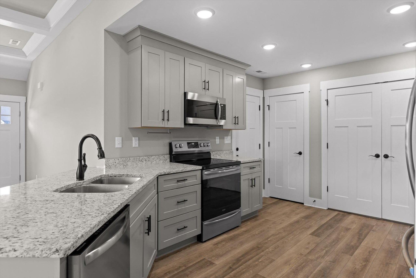
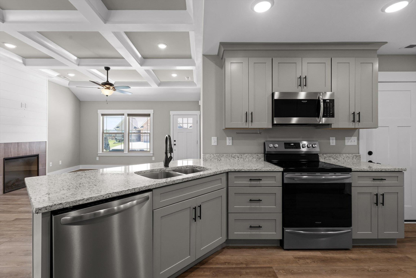
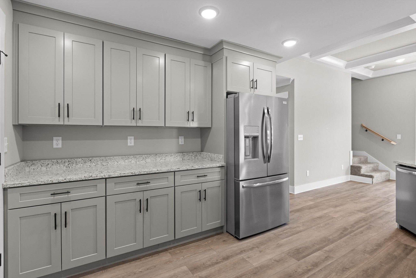
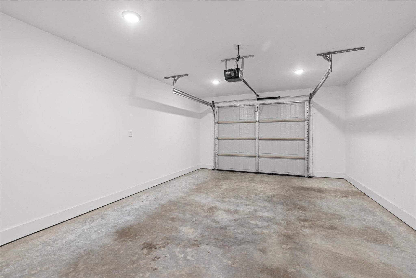
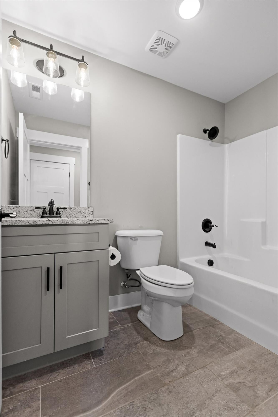
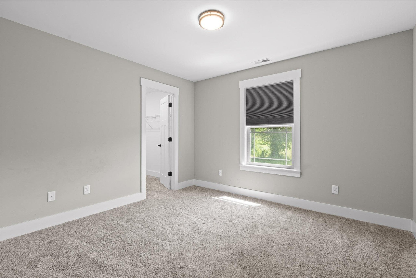
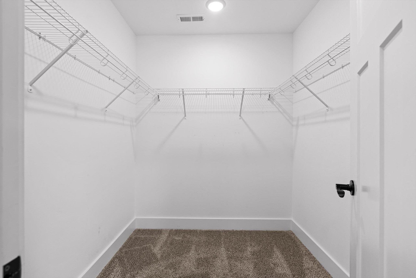
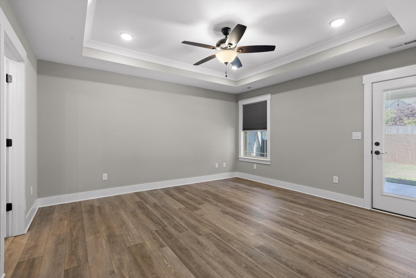
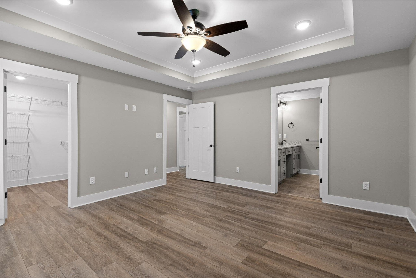
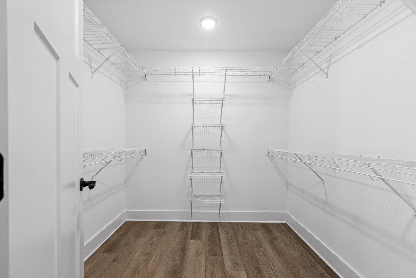
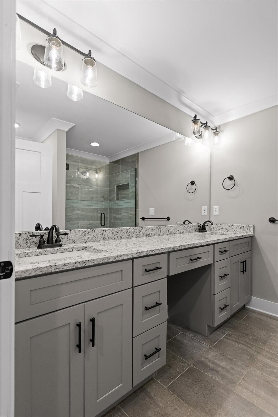

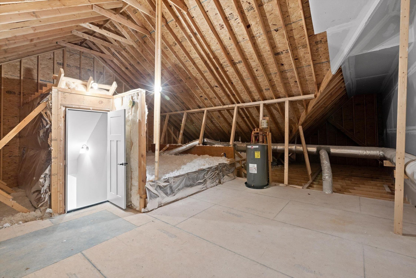
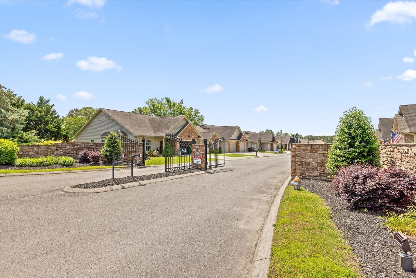
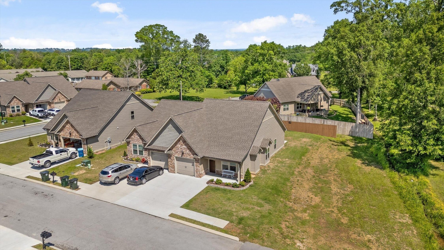
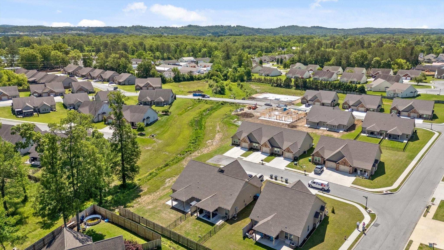
 Copyright 2025 RealTracs Solutions.
Copyright 2025 RealTracs Solutions.