$1,450,000 - 1404 N 14th St, Nashville
- 5
- Bedrooms
- 3
- Baths
- 2,668
- SQ. Feet
- 0.14
- Acres
Welcome to this beautifully renovated historic gem in the heart of East Nashville! Don't be deceived by its modest frontage! This stunning property features 5 bedrooms and 3 full baths in the main house, along with a detached accessory dwelling unit (DADU) that includes 1 bedroom and 1 full bath, Totaling 3809 SqFt. Designed for both comfort and functionality, this home boasts an expansive kitchen with ample cabinet space and a large island, a built-in bar in the living room, a game (bonus) room, hardwood floors throughout, conditioned by a dual heat pump HVAC systems, and two laundry facilities (one in the main house and another in the DADU). Additionally, there is a spacious walk-in pantry. The standout feature of this property, the DADU, offers a true extension of luxury and convenience. It features an open vaulted design, a generously sized master suite, an expansive bathroom with an oversized shower, a full kitchen, a cozy living room, its own laundry connections, and a conditioned 1-car garage with storage—providing an impressive 1,137 sq. ft. of additional living space. Even better, this home is eligible for Owner-Occupied Short-Term Rental, making it a fantastic opportunity to generate income! You could live in one or the other to help offset your mortgage or make some extra income! This property perfectly blends smart living with savvy investing, offering you the potential to earn while you live.
Essential Information
-
- MLS® #:
- 2871476
-
- Price:
- $1,450,000
-
- Bedrooms:
- 5
-
- Bathrooms:
- 3.00
-
- Full Baths:
- 3
-
- Square Footage:
- 2,668
-
- Acres:
- 0.14
-
- Year Built:
- 1952
-
- Type:
- Residential
-
- Sub-Type:
- Single Family Residence
-
- Style:
- Split Level
-
- Status:
- Active
Community Information
-
- Address:
- 1404 N 14th St
-
- Subdivision:
- Sharpe & Horns
-
- City:
- Nashville
-
- County:
- Davidson County, TN
-
- State:
- TN
-
- Zip Code:
- 37206
Amenities
-
- Utilities:
- Water Available
-
- Parking Spaces:
- 7
-
- # of Garages:
- 1
-
- Garages:
- Alley Access, Driveway
Interior
-
- Interior Features:
- Ceiling Fan(s), In-Law Floorplan, Pantry, Walk-In Closet(s), High Speed Internet
-
- Appliances:
- Gas Oven, Gas Range, Dishwasher, Disposal, Dryer, Microwave, Refrigerator, Washer
-
- Heating:
- Central, Natural Gas
-
- Cooling:
- Central Air
-
- # of Stories:
- 2
Exterior
-
- Roof:
- Shingle
-
- Construction:
- Fiber Cement, Masonite
School Information
-
- Elementary:
- Rosebank Elementary
-
- Middle:
- Isaac Litton Middle
-
- High:
- East Nashville Magnet High School
Additional Information
-
- Date Listed:
- May 8th, 2025
-
- Days on Market:
- 82
Listing Details
- Listing Office:
- Keller Williams Realty Nashville/franklin
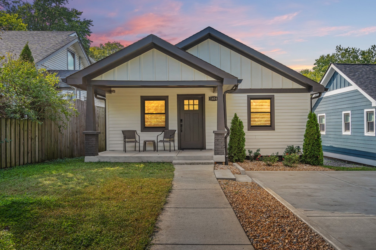
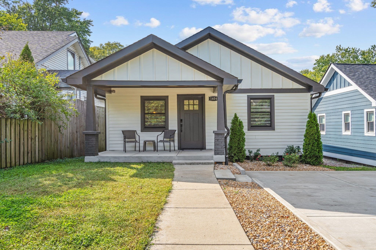
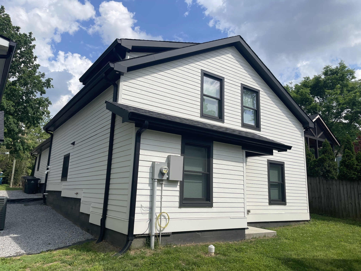
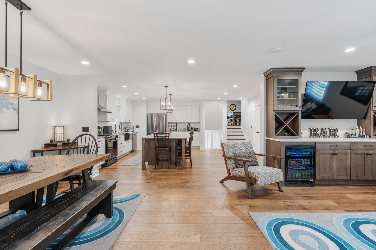
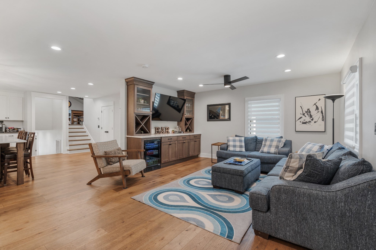
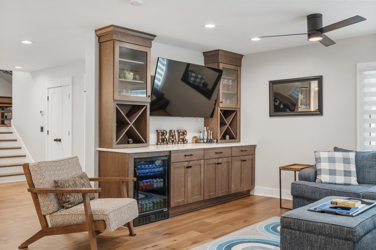
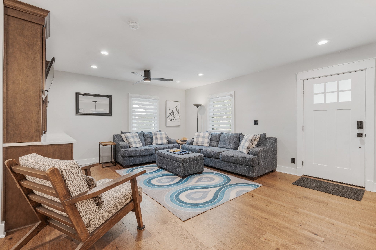
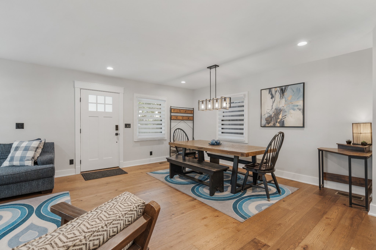
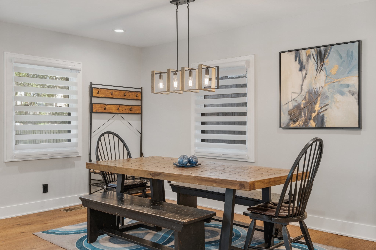
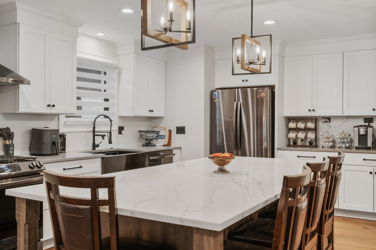
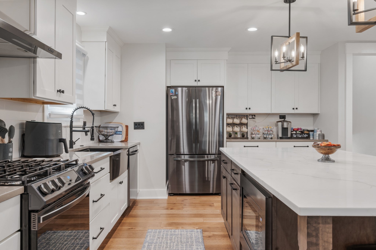
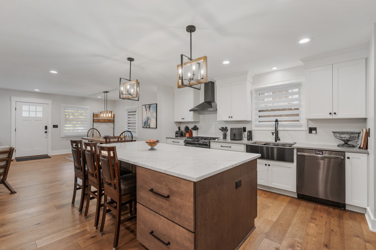
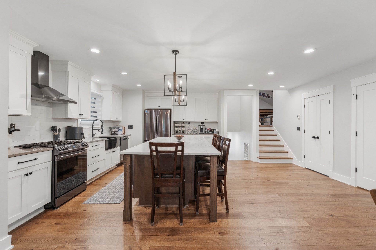
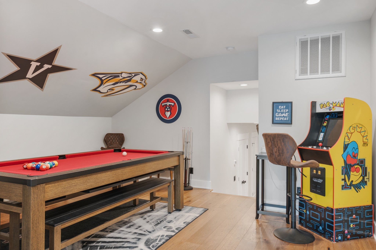
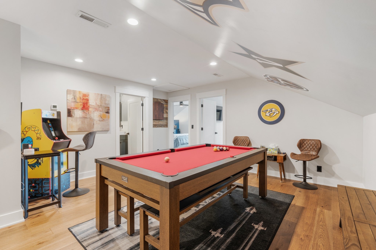
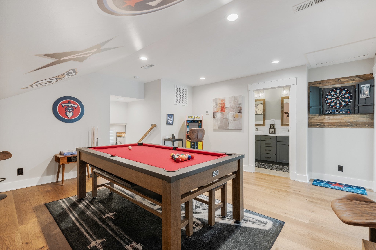
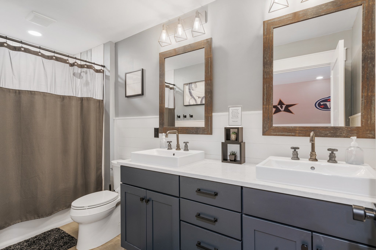
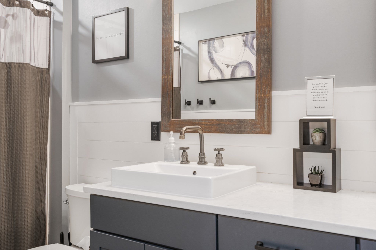
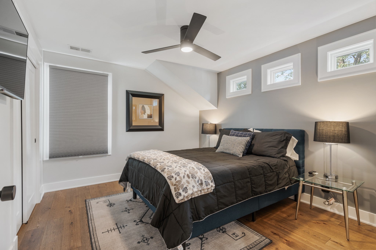
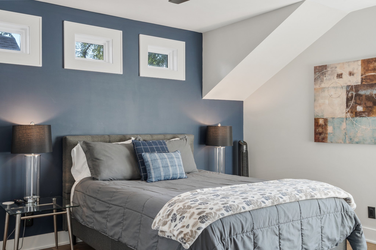
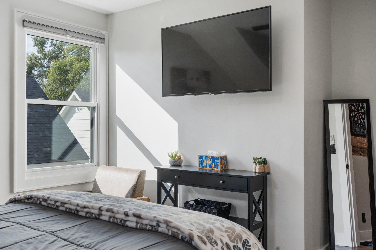
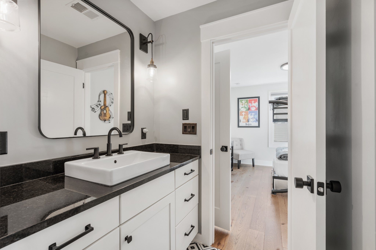
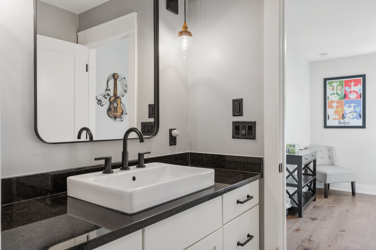
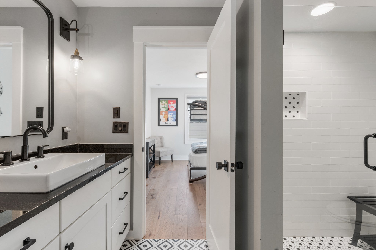
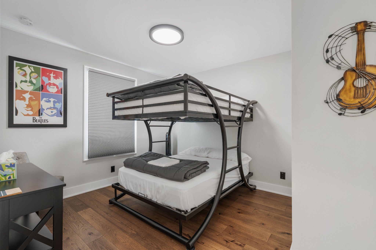
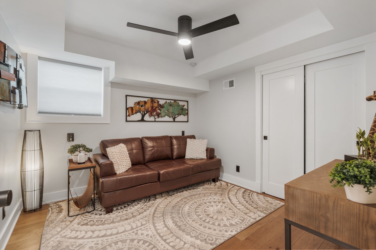
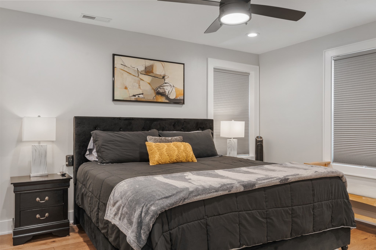
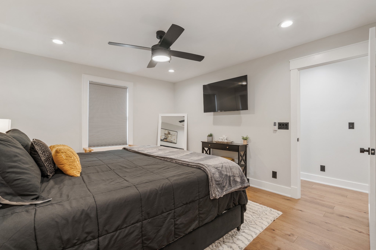
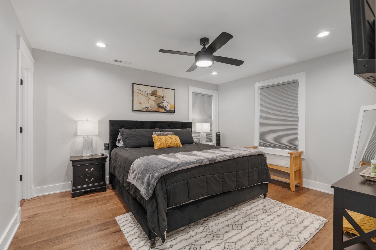
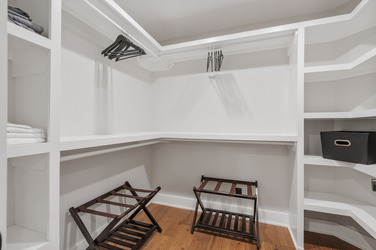
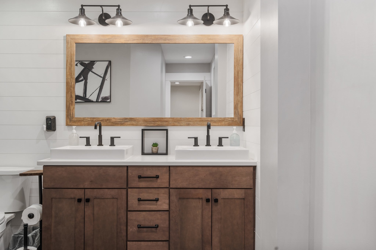
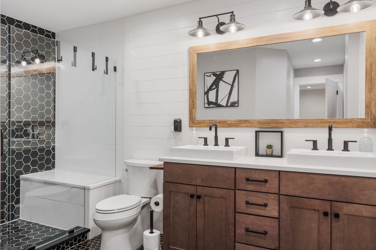
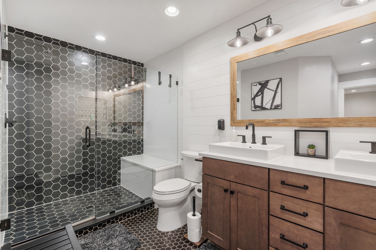
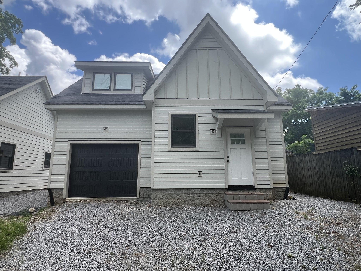
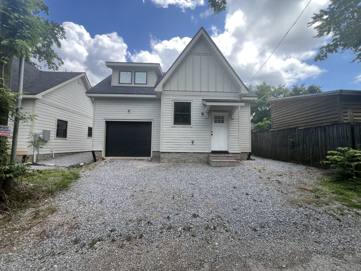
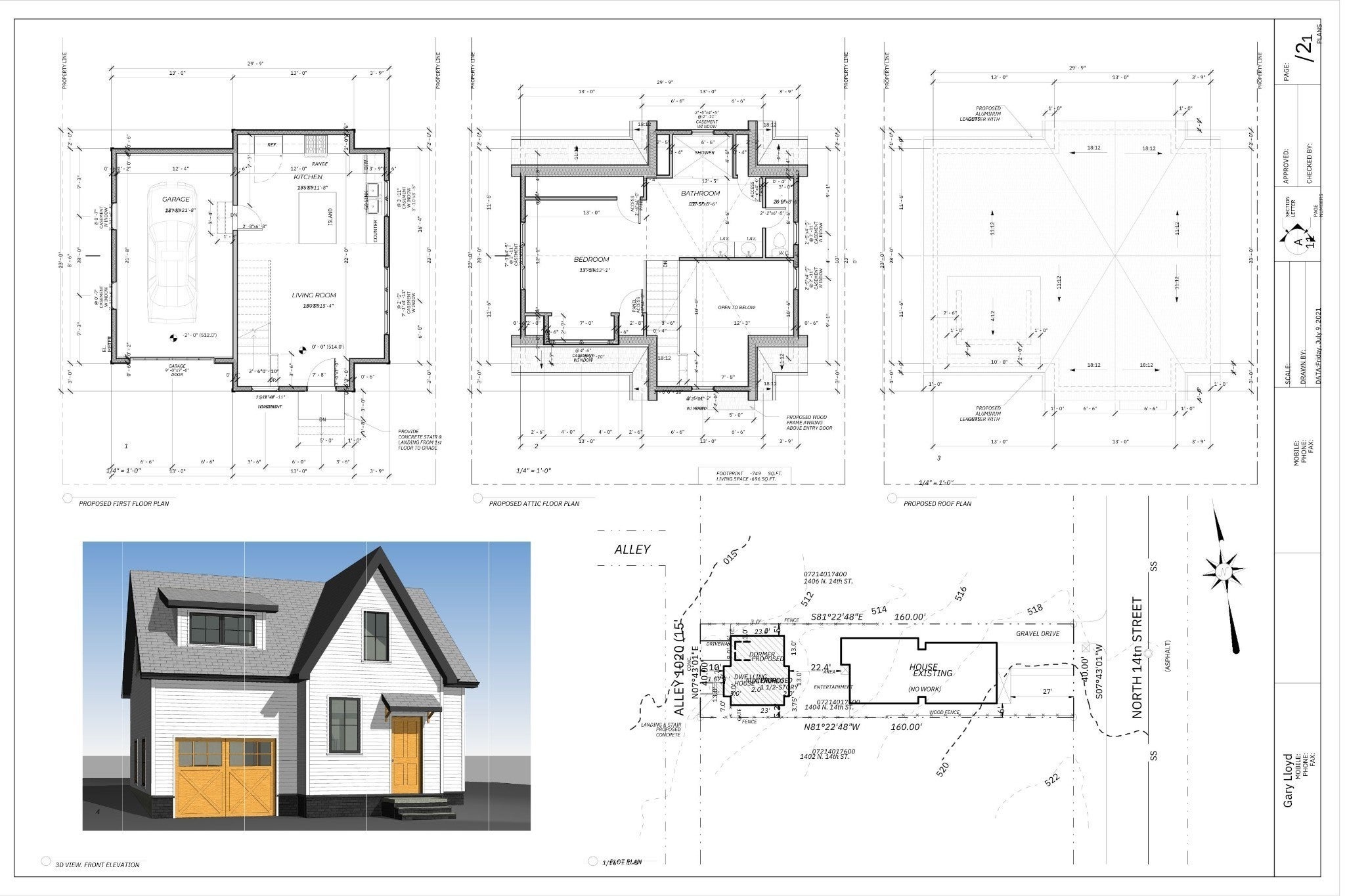
 Copyright 2025 RealTracs Solutions.
Copyright 2025 RealTracs Solutions.