$3,400 - 253 Stonecrest Cir, Nashville
- 3
- Bedrooms
- 3½
- Baths
- 1,999
- SQ. Feet
- 2022
- Year Built
Welcome to this beautifully designed three-level townhome filled with natural light and beautiful sunset views, while nestled peacefully in a cul-de-sac. Located on the top floor are two spacious master suites that feature large walk-in closets, one with a double-sink vanity, and a full linen closet for added storage. The main living area on the second floor boasts an open-concept layout and a striking modern glass garage door that opens to a private screened in balcony—perfect for indoor-outdoor living and entertaining. This home offers a stylish, relaxed atmosphere with plenty of space and thoughtful design throughout. Highlights include: - Gourmet kitchen with expansive cabinetry and pantry space - Two upstairs master suites, each featuring a luxurious private bath and oversized walk-in closet - Electric blinds on the main level and in the primary master bedroom, plus additional blinds on lower-level windows - Upper-level laundry room for added convenience - Spacious great room that opens to a second covered outdoor living area overlooking a private backyard oasis - One-car garage. This townhome delivers an upscale, tranquil lifestyle surrounded by natural beauty—perfect for anyone seeking comfort, privacy, and style.
Essential Information
-
- MLS® #:
- 2871468
-
- Price:
- $3,400
-
- Bedrooms:
- 3
-
- Bathrooms:
- 3.50
-
- Full Baths:
- 3
-
- Half Baths:
- 1
-
- Square Footage:
- 1,999
-
- Acres:
- 0.00
-
- Year Built:
- 2022
-
- Type:
- Residential Lease
-
- Sub-Type:
- Townhouse
-
- Status:
- Active
Community Information
-
- Address:
- 253 Stonecrest Cir
-
- Subdivision:
- The Highlands At Stoneridge
-
- City:
- Nashville
-
- County:
- Davidson County, TN
-
- State:
- TN
-
- Zip Code:
- 37209
Amenities
-
- Utilities:
- Water Available
-
- Parking Spaces:
- 1
-
- # of Garages:
- 1
-
- Garages:
- Garage Door Opener, Garage Faces Front, Concrete
Interior
-
- Interior Features:
- Entrance Foyer, Extra Closets, Walk-In Closet(s)
-
- Appliances:
- Oven, Dishwasher, Dryer, Microwave, Refrigerator, Washer
-
- Heating:
- Central, Electric
-
- Cooling:
- Central Air, Electric
-
- # of Stories:
- 3
Exterior
-
- Roof:
- Shingle
-
- Construction:
- Masonite, Brick
School Information
-
- Elementary:
- Gower Elementary
-
- Middle:
- H. G. Hill Middle
-
- High:
- James Lawson High School
Additional Information
-
- Date Listed:
- May 8th, 2025
-
- Days on Market:
- 18
Listing Details
- Listing Office:
- Parks Compass
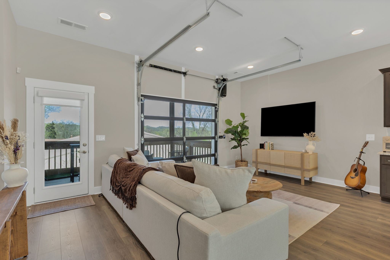
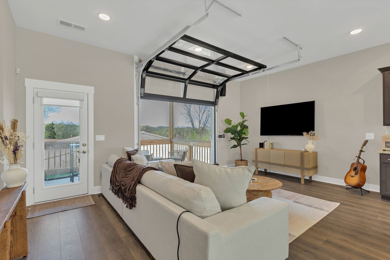
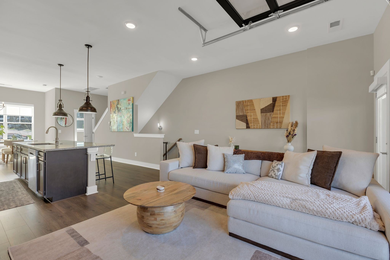
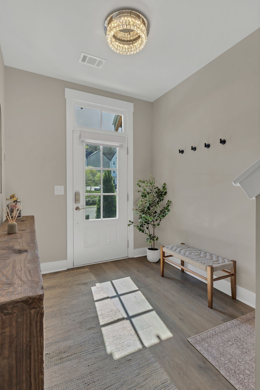
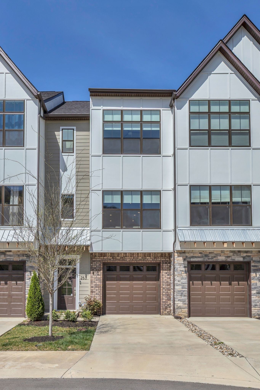
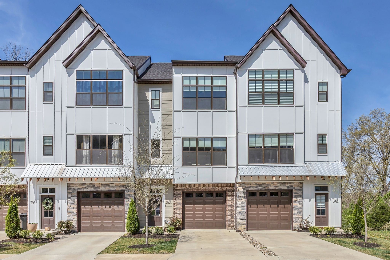
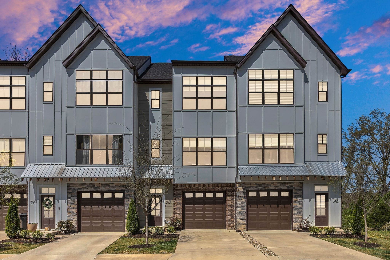
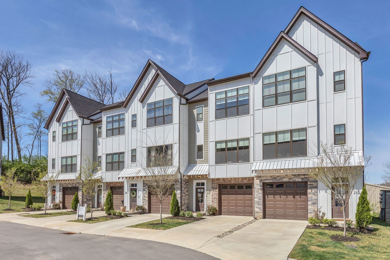
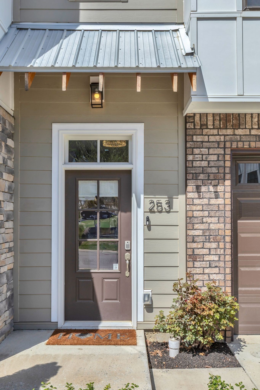
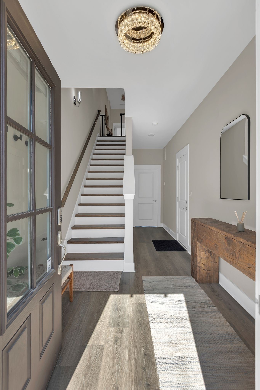
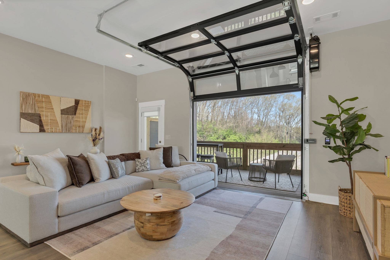
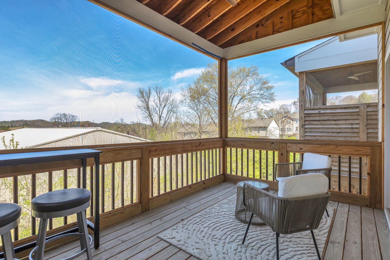
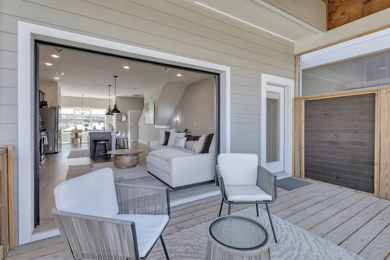
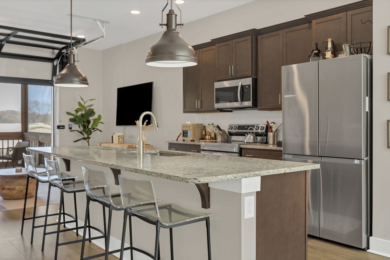
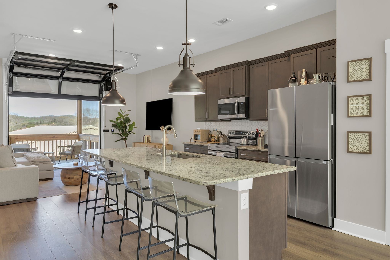
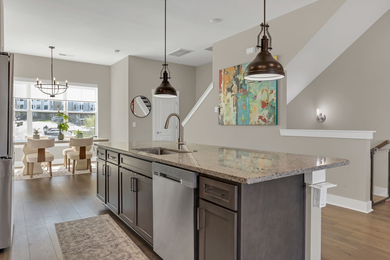
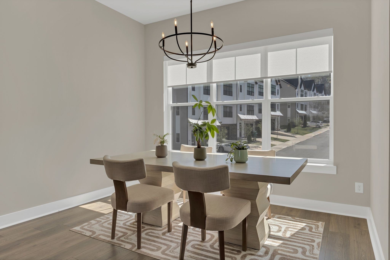
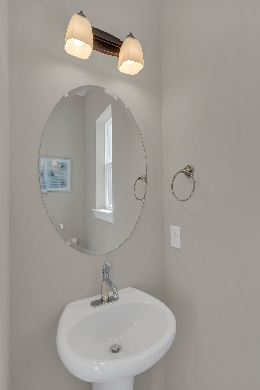
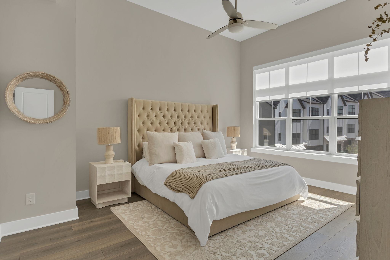
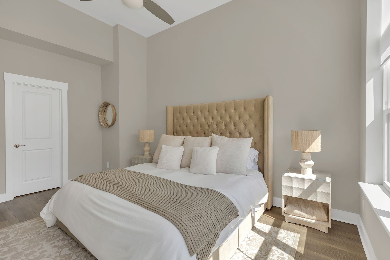
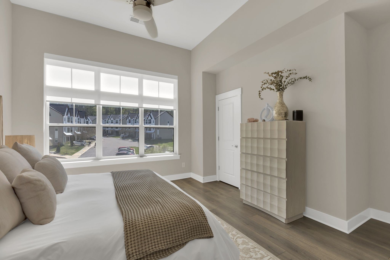
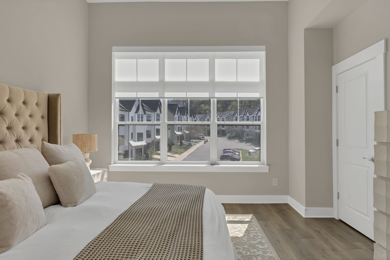
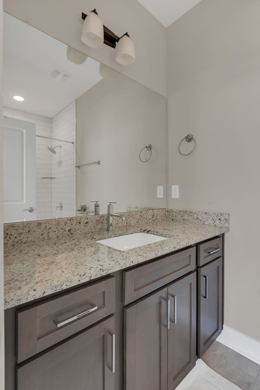
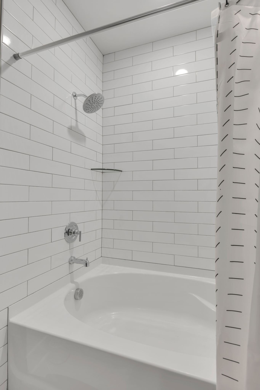
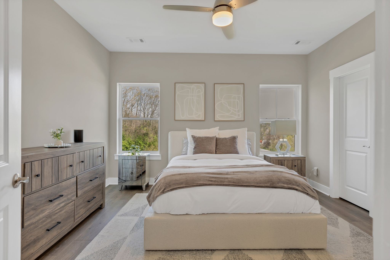
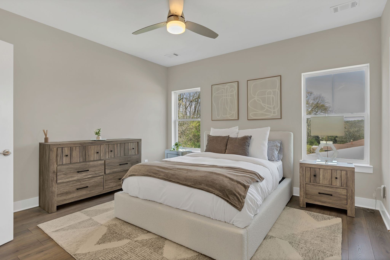
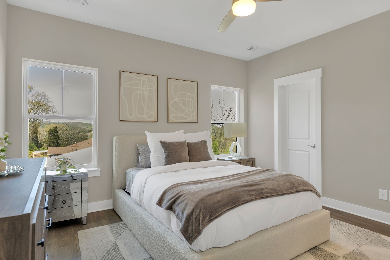
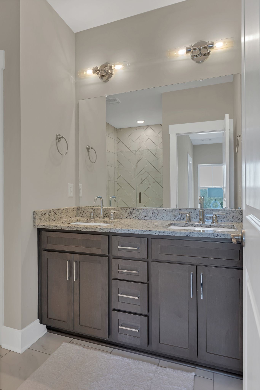
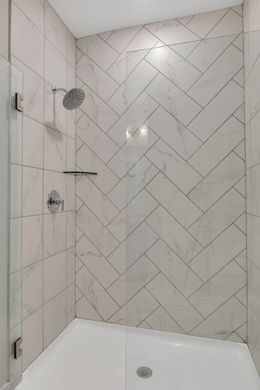
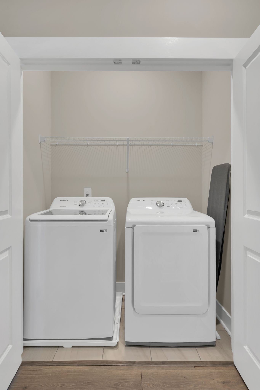
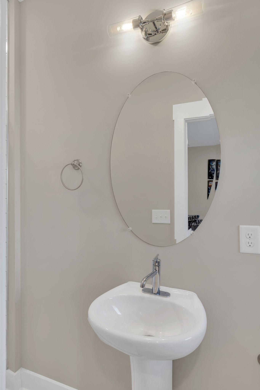
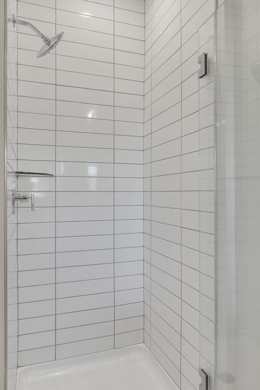
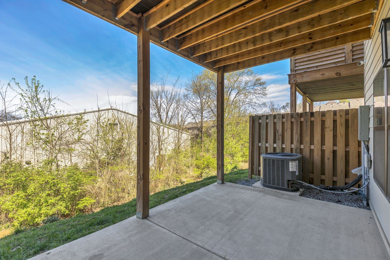
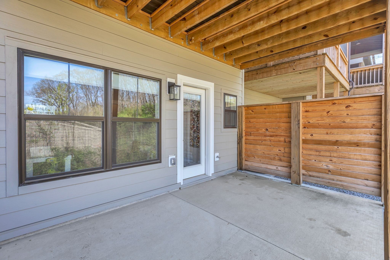
 Copyright 2025 RealTracs Solutions.
Copyright 2025 RealTracs Solutions.