$2,100 - 702 Gleason Dr, Clarksville
- 3
- Bedrooms
- 2
- Baths
- 1,225
- SQ. Feet
- 2024
- Year Built
Welcome to this beautiful 3-bedroom, 2-bathroom ranch-style home, perfectly situated on a spacious corner lot with a large, fenced backyard. As you enter, you’re greeted by a welcoming foyer with a coat closet. The open concept living area features a cozy shiplap fireplace with a wooden mantel and is filled with an abundance of natural light. The kitchen is equipped with stainless steel appliances including a refrigerator, stove, microwave, and dishwasher. The kitchen island provides additional prep space, and the adjacent dining area has doors that lead directly to the expansive backyard, perfect for indoor-outdoor living and entertaining. The primary bedroom offers high ceilings and a full private bathroom with a double vanity. Two additional bedrooms share a full hallway bathroom. The home also includes a laundry closet in the hallway with a full-sized washer and dryer and a convenient wire shelf for storage. A two-car garage provides ample parking and storage. Please note that the floral light fixture in one of the bedrooms will be replaced with a different fixture. Pet Policy: Pets are accepted with an approved pet screening, $350 non-refundable pet fee per pet and $25/monthly pet rent per pet. All pets MUST be approved by pet screening before they can be introduced to the property. *Photos of properties are for general representation and floor plan purposes only. Paint color, appliances, flooring and other interior fixtures may be different. A viewing of the actual residence can be scheduled upon approved application. *
Essential Information
-
- MLS® #:
- 2871420
-
- Price:
- $2,100
-
- Bedrooms:
- 3
-
- Bathrooms:
- 2.00
-
- Full Baths:
- 2
-
- Square Footage:
- 1,225
-
- Acres:
- 0.00
-
- Year Built:
- 2024
-
- Type:
- Residential Lease
-
- Sub-Type:
- Single Family Residence
-
- Status:
- Coming Soon / Hold
Community Information
-
- Address:
- 702 Gleason Dr
-
- Subdivision:
- N/A
-
- City:
- Clarksville
-
- County:
- Montgomery County, TN
-
- State:
- TN
-
- Zip Code:
- 37042
Amenities
-
- Amenities:
- Park, Playground, Sidewalks, Trail(s)
-
- Utilities:
- Water Available
-
- Parking Spaces:
- 2
-
- # of Garages:
- 2
-
- Garages:
- Garage Faces Front, Driveway, On Street
Interior
-
- Interior Features:
- Ceiling Fan(s), Entrance Foyer, Extra Closets, Open Floorplan, Walk-In Closet(s)
-
- Appliances:
- Oven, Dishwasher, Dryer, Microwave, Refrigerator, Stainless Steel Appliance(s), Washer
-
- Heating:
- Central
-
- Cooling:
- Ceiling Fan(s), Central Air
-
- Fireplace:
- Yes
-
- # of Fireplaces:
- 1
-
- # of Stories:
- 1
Exterior
-
- Roof:
- Shingle
School Information
-
- Elementary:
- Woodlawn Elementary
-
- Middle:
- New Providence Middle
-
- High:
- Northwest High School
Additional Information
-
- Days on Market:
- 5
Listing Details
- Listing Office:
- Blue Cord Realty, Llc
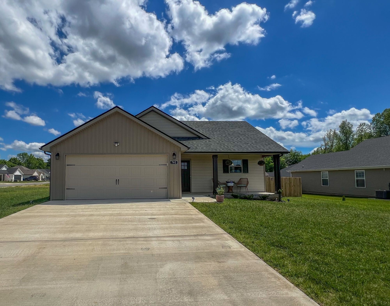
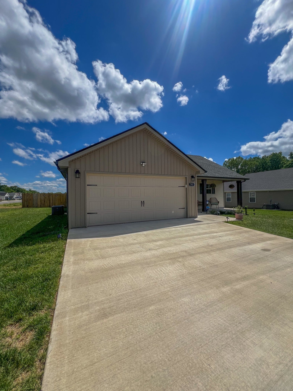
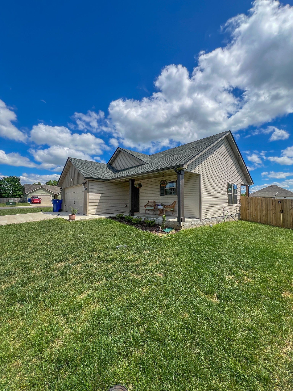
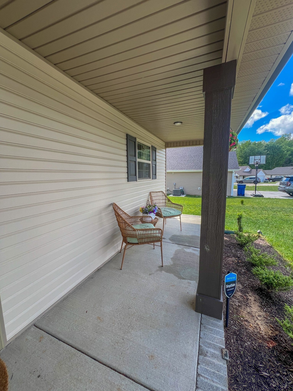
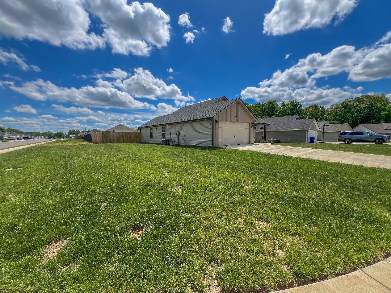
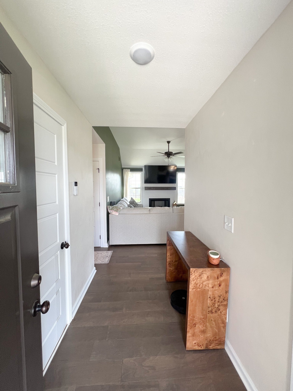

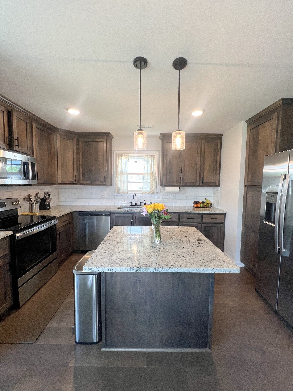
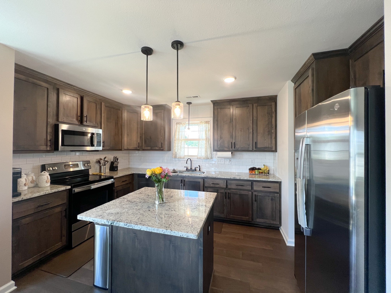
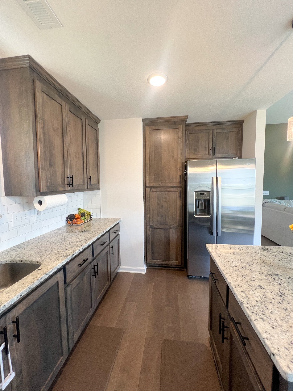
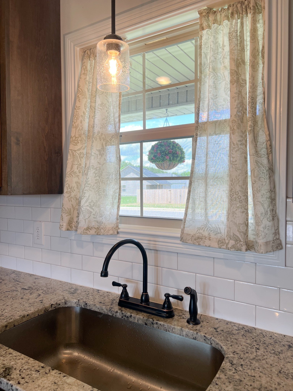
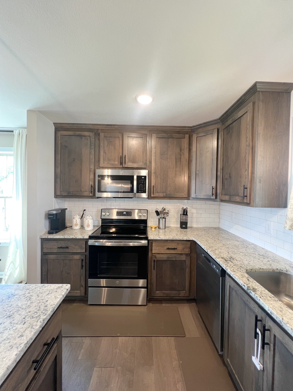
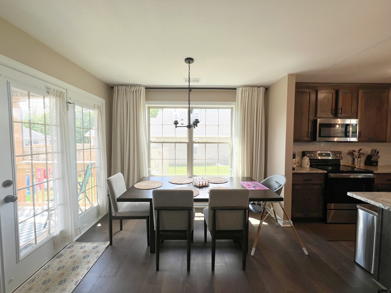
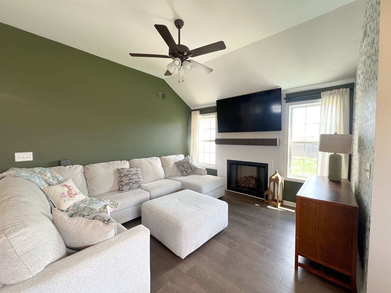
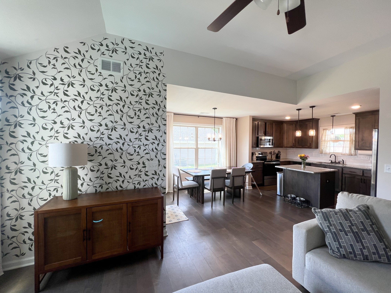
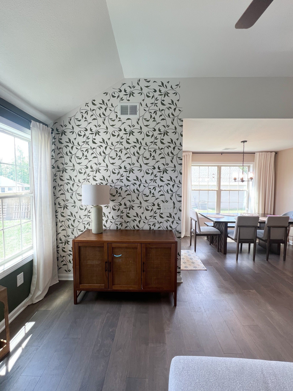
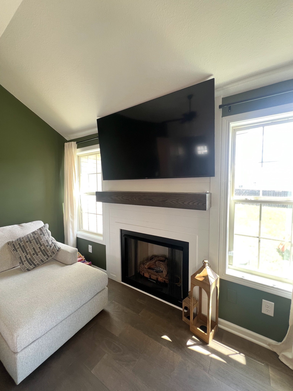
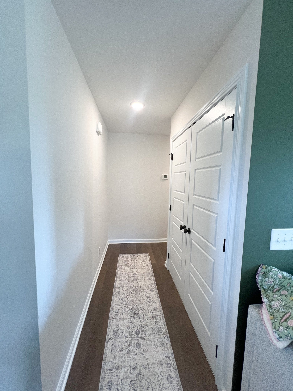

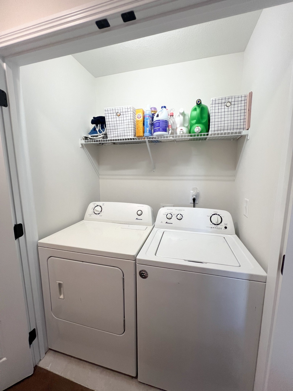
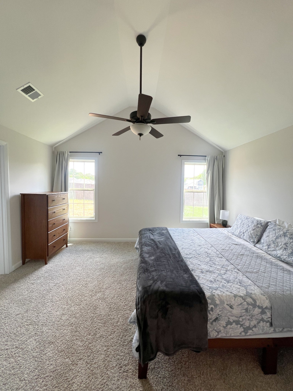
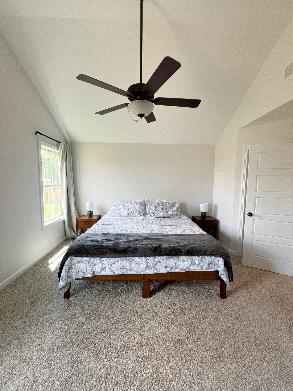
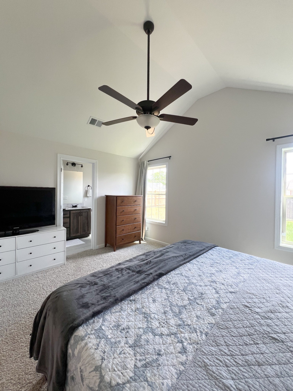
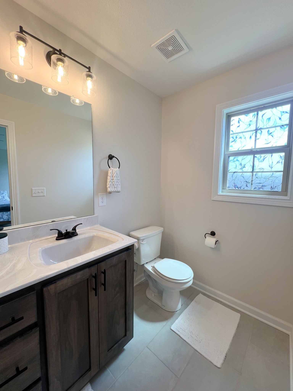
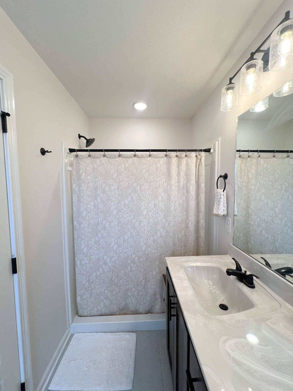
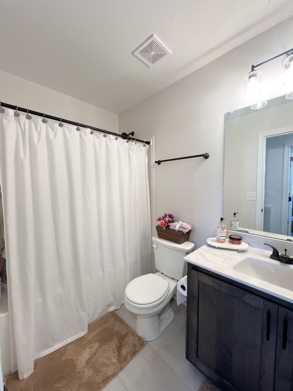
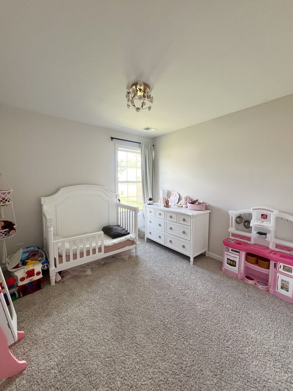
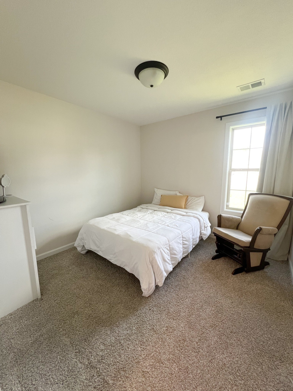
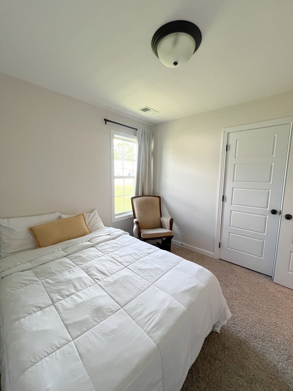
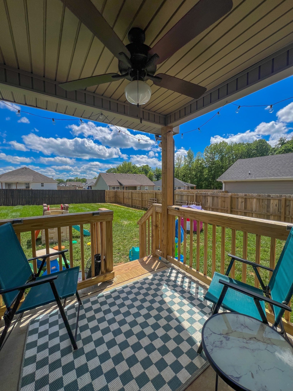
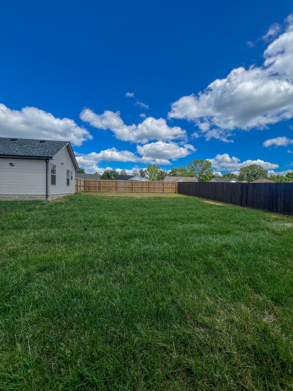
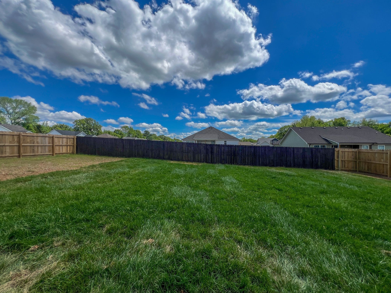
 Copyright 2025 RealTracs Solutions.
Copyright 2025 RealTracs Solutions.