$4,950 - 1348 Jewell Ave, Franklin
- 3
- Bedrooms
- 3½
- Baths
- 2,570
- SQ. Feet
- 2011
- Year Built
Available and ready for IMMEDIATE OCCUPANCY! Enjoy the lifestyle and all the amenities and leisure activities that the Westhaven family community has to offer in this 3bd - 3-1/2 bath Addison plan with primary bedroom downstairs... recently updated with paint, carpet, and many new appliances. Home is conveniently located to shopping, restaurants, Community Kroger, walk-to K-5 elementary school, club house, walking trails, and so much more. Non-smokers only, please. Tenant would be responsible for all utilities and lawn care (lawnmower supplied). Also available for tenant's use are washer, dryer and LR-mounted TV. Pets allowed on a case-by-case basis (no cats please). Pet fee of $500 is non-refundable. Tenant is responsible for all utilities. Pet dog (10 to 20 pounds) allowed...no cats. Non-smokers, please. Lease includes use of washer, dryer and LR TV. Tenant is responsible for the lawn maintenance (lawnmower supplied). Monthly HOA and Irrigation activation/deactivation included in the rent.
Essential Information
-
- MLS® #:
- 2868404
-
- Price:
- $4,950
-
- Bedrooms:
- 3
-
- Bathrooms:
- 3.50
-
- Full Baths:
- 3
-
- Half Baths:
- 1
-
- Square Footage:
- 2,570
-
- Acres:
- 0.00
-
- Year Built:
- 2011
-
- Type:
- Residential Lease
-
- Sub-Type:
- Single Family Residence
-
- Status:
- Active
Community Information
-
- Address:
- 1348 Jewell Ave
-
- Subdivision:
- Westhaven Section 26
-
- City:
- Franklin
-
- County:
- Williamson County, TN
-
- State:
- TN
-
- Zip Code:
- 37064
Amenities
-
- Amenities:
- Clubhouse, Fitness Center, Park, Playground, Pool, Sidewalks, Underground Utilities, Trail(s)
-
- Utilities:
- Water Available, Cable Connected
-
- Parking Spaces:
- 2
-
- # of Garages:
- 2
-
- Garages:
- Garage Door Opener, Garage Faces Rear
Interior
-
- Interior Features:
- Ceiling Fan(s), Entrance Foyer, Extra Closets, Open Floorplan, Pantry, Walk-In Closet(s), High Speed Internet
-
- Appliances:
- Built-In Electric Oven, Cooktop, Dishwasher, Disposal, Dryer, Microwave, Refrigerator, Stainless Steel Appliance(s), Washer
-
- Heating:
- Central
-
- Cooling:
- Central Air, Electric
-
- Fireplace:
- Yes
-
- # of Fireplaces:
- 1
-
- # of Stories:
- 2
Exterior
-
- Roof:
- Asphalt
-
- Construction:
- Masonite, Brick
School Information
-
- Elementary:
- Pearre Creek Elementary School
-
- Middle:
- Legacy Middle School
-
- High:
- Independence High School
Additional Information
-
- Date Listed:
- May 8th, 2025
-
- Days on Market:
- 17
Listing Details
- Listing Office:
- Partners Real Estate, Llc
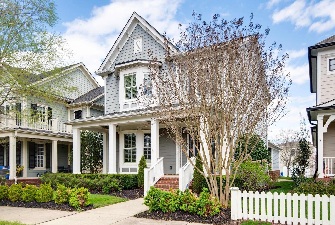
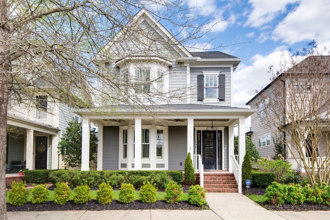
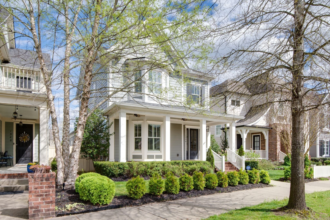
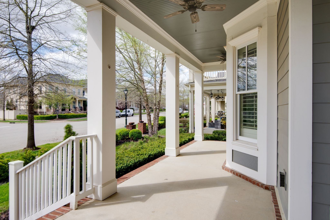
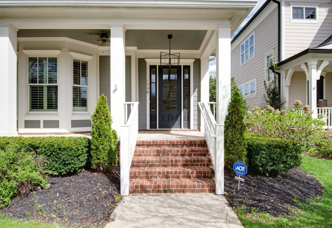
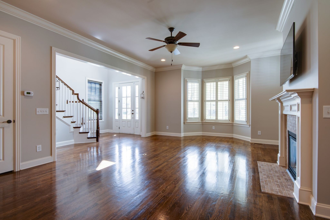
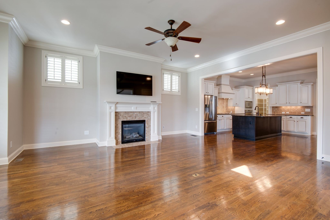
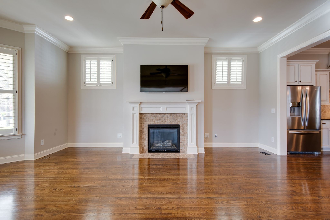
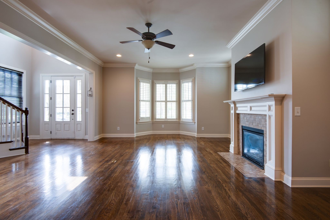
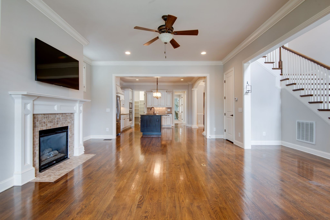
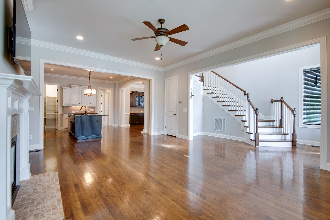
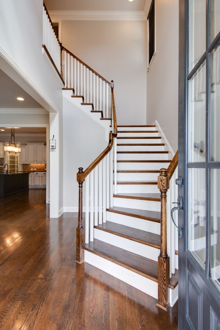
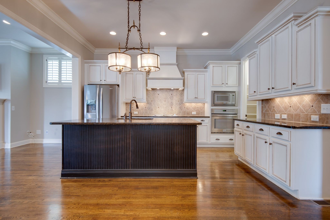
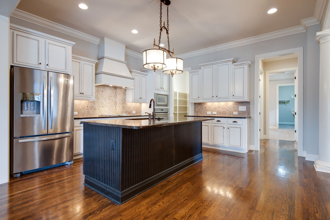
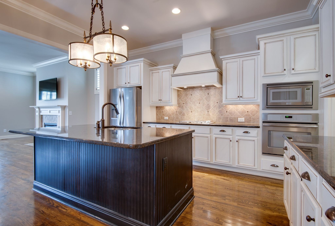

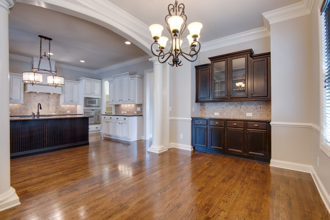
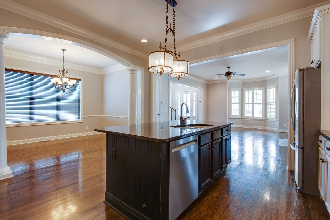
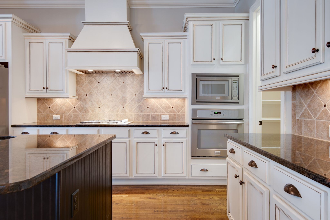
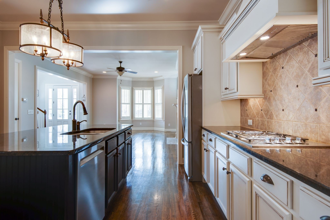
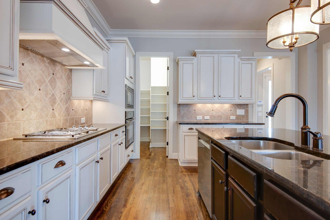
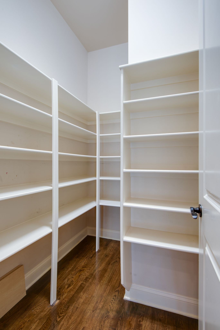
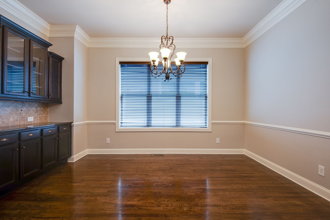
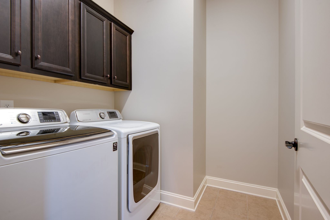
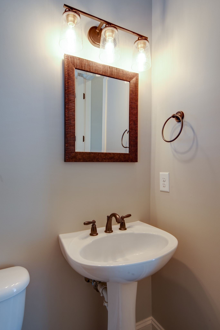
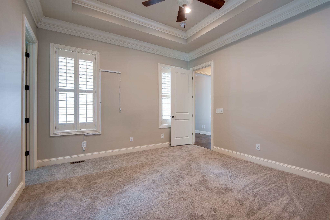
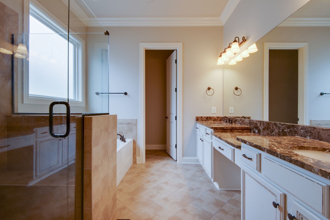
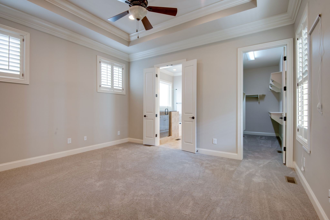
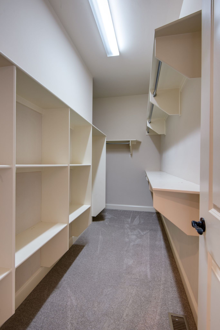
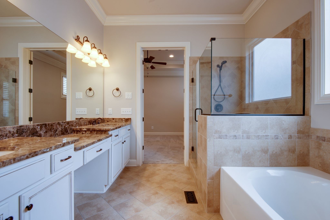
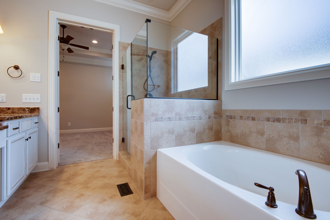
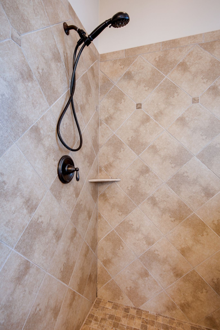
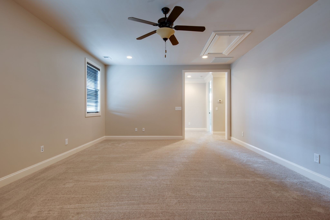
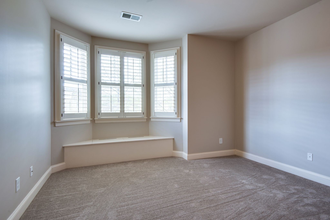
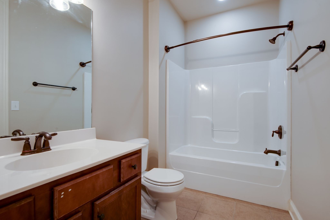
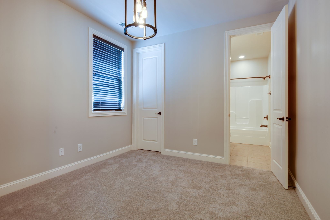
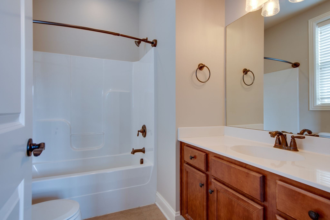
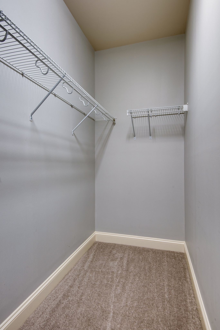
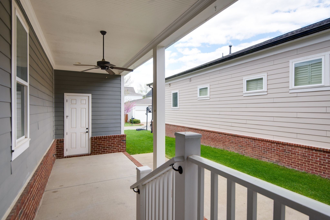
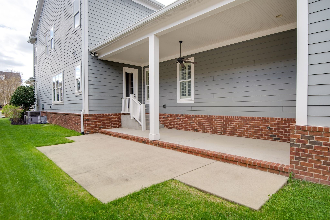
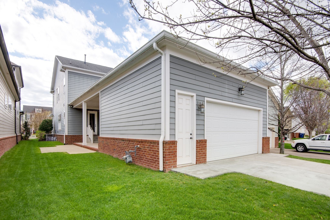
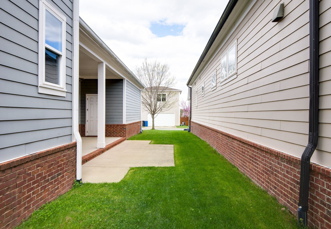
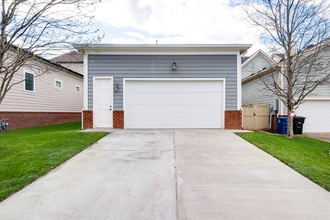
 Copyright 2025 RealTracs Solutions.
Copyright 2025 RealTracs Solutions.