$1,000,000 - 5175 Granny White Pike, Nashville
- 4
- Bedrooms
- 3
- Baths
- 2,552
- SQ. Feet
- 1.61
- Acres
$10K towards Closing Costs with preferred lender, Silverton Mortgage. Welcome to your dream haven—a meticulously renovated Forest Hills ranch, expertly crafted by the renowned Build Nashville in 2016. This exceptional property marries cutting-edge design with timeless elegance, creating a sanctuary that redefines luxury living. Featuring four expansive bedrooms and three sophisticated bathrooms, this home exudes comfort and style at every turn. The open-concept kitchen is a culinary masterpiece, seamlessly integrating with stylish living and dining areas—perfect for hosting unforgettable gatherings. Elevate your entertaining experience with the custom wet bar, complete with a sleek wine fridge, ensuring you are always ready to indulge. Enjoy the serenity of the generously appointed primary suite, strategically located for ultimate privacy, while secondary bedrooms and bathrooms are thoughtfully positioned on the opposite side to enhance convenience. Every detail has been meticulously considered, from the stunning hardwood floors to the chic designer light fixtures that illuminate the space with modern flair. Set on a sprawling 1.6-acre lot, this property offers a private oasis just minutes away from the vibrant amenities of Green Hills and the sophisticated ambiance of Maryland Farms in Brentwood. Experience the perfect blend of luxury and lifestyle in this Forest Hills masterpiece—your exquisite retreat awaits!
Essential Information
-
- MLS® #:
- 2868353
-
- Price:
- $1,000,000
-
- Bedrooms:
- 4
-
- Bathrooms:
- 3.00
-
- Full Baths:
- 3
-
- Square Footage:
- 2,552
-
- Acres:
- 1.61
-
- Year Built:
- 1969
-
- Type:
- Residential
-
- Sub-Type:
- Single Family Residence
-
- Status:
- Active
Community Information
-
- Address:
- 5175 Granny White Pike
-
- Subdivision:
- Forest Hills
-
- City:
- Nashville
-
- County:
- Davidson County, TN
-
- State:
- TN
-
- Zip Code:
- 37220
Amenities
-
- Utilities:
- Water Available
-
- Parking Spaces:
- 6
-
- # of Garages:
- 2
-
- Garages:
- Attached, Driveway
Interior
-
- Interior Features:
- Primary Bedroom Main Floor, High Speed Internet
-
- Appliances:
- Electric Oven, Gas Range, Dishwasher, Disposal, ENERGY STAR Qualified Appliances, Microwave, Refrigerator, Stainless Steel Appliance(s)
-
- Heating:
- Central, Natural Gas
-
- Cooling:
- Central Air
-
- Fireplace:
- Yes
-
- # of Fireplaces:
- 1
-
- # of Stories:
- 1
Exterior
-
- Lot Description:
- Level
-
- Roof:
- Shingle
-
- Construction:
- Brick
School Information
-
- Elementary:
- Percy Priest Elementary
-
- Middle:
- John Trotwood Moore Middle
-
- High:
- Hillsboro Comp High School
Additional Information
-
- Date Listed:
- May 8th, 2025
-
- Days on Market:
- 45
Listing Details
- Listing Office:
- Compass Re
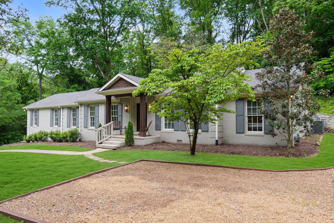
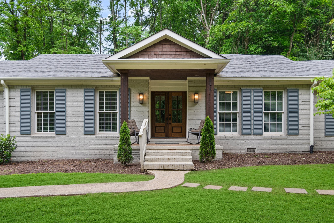
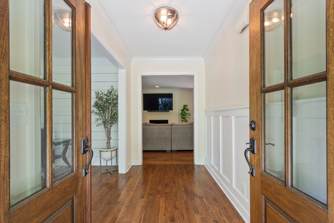
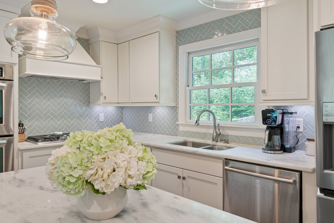
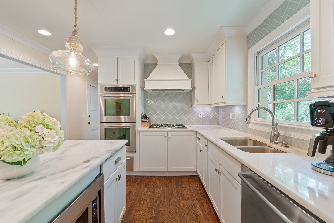
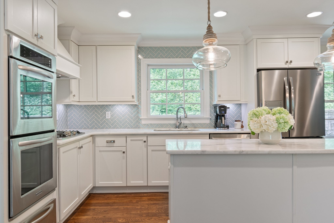
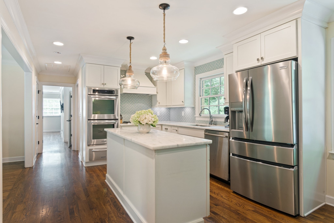
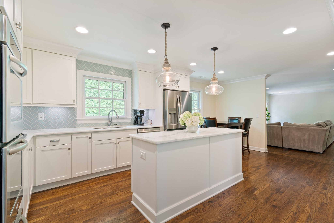
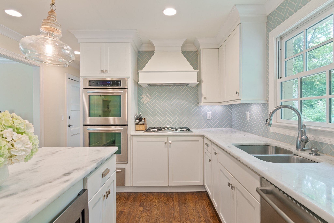
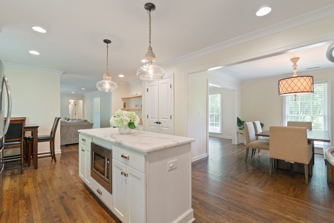
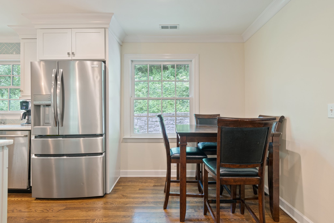
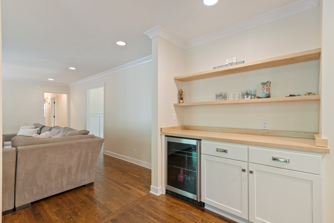
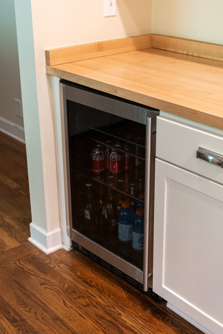
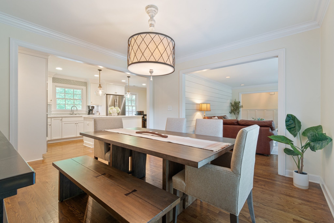
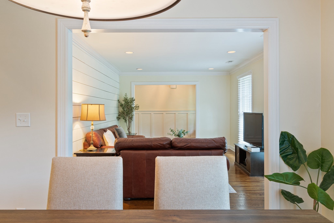
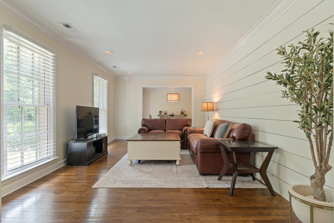
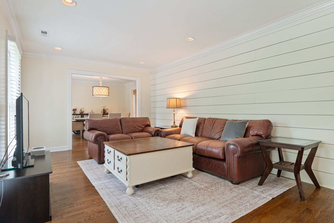
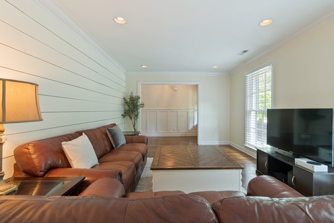
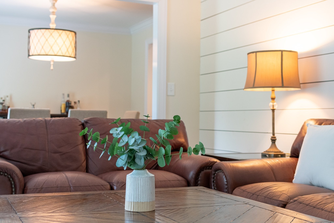
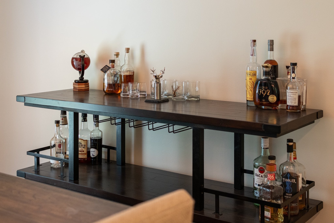
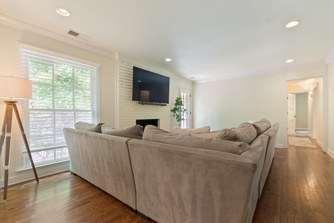
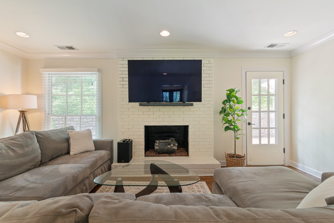
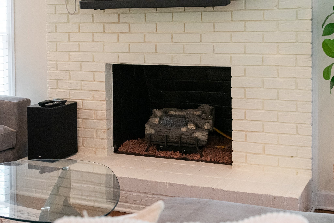
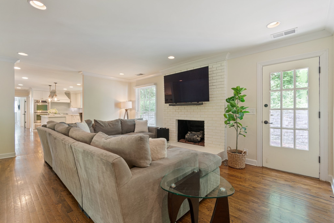
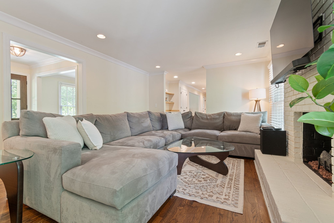
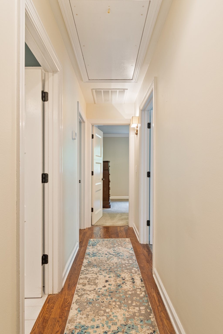
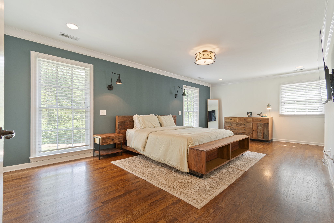
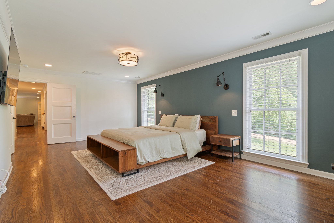
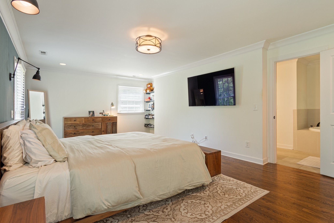
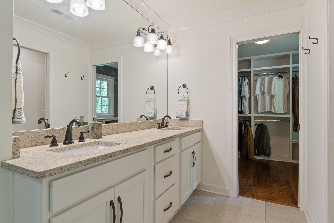
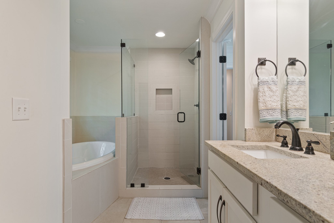
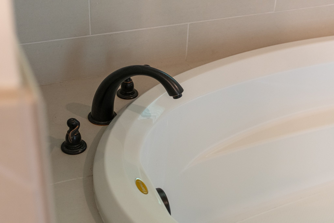
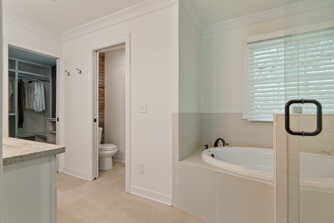
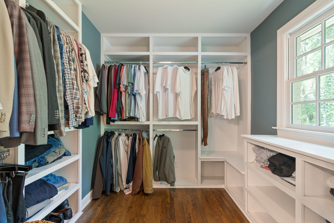
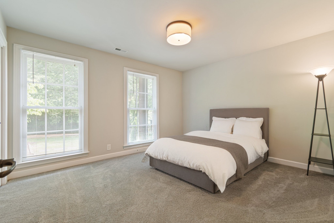
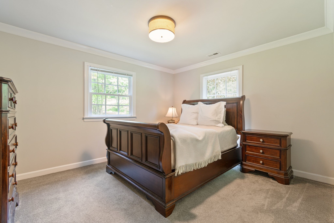
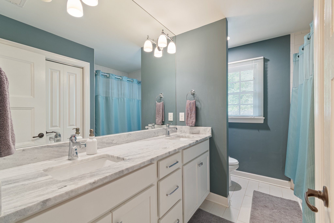
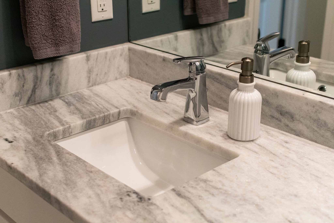
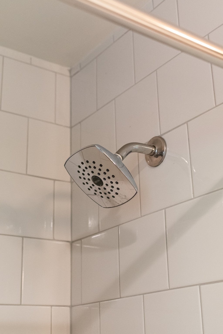
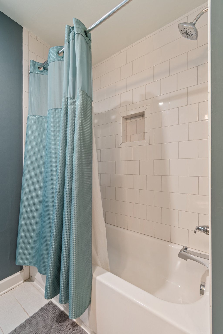
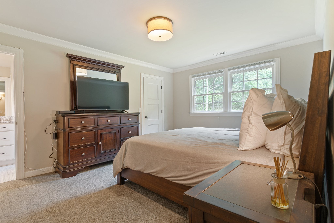
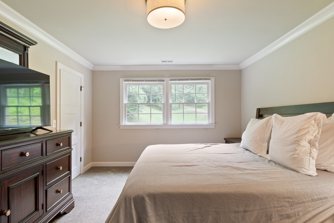
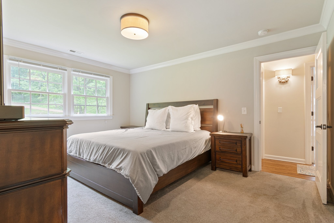
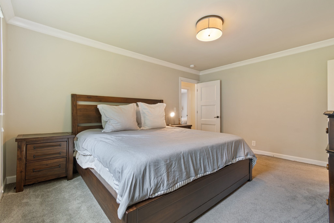
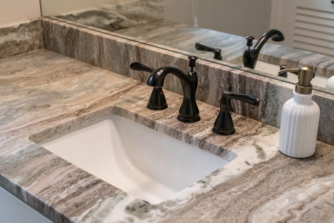
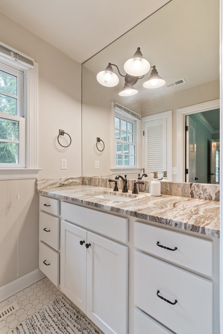
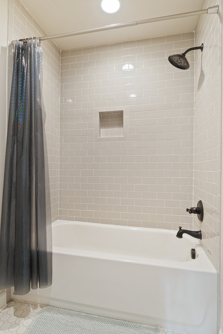
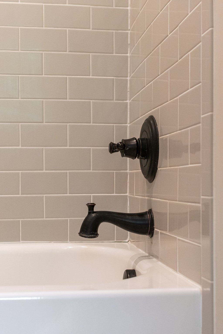
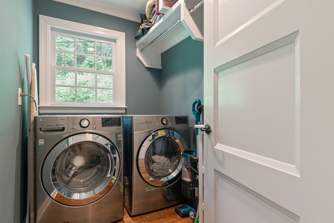
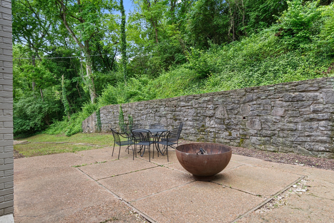
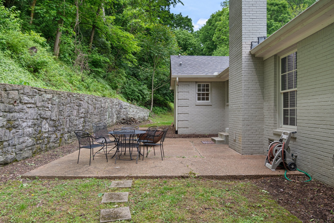
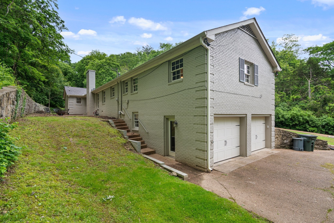
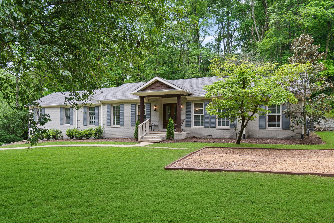
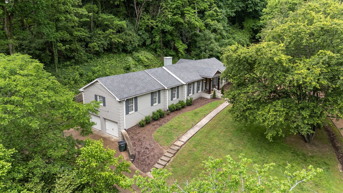
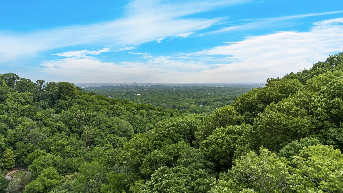
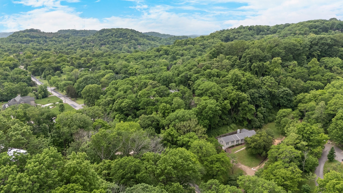
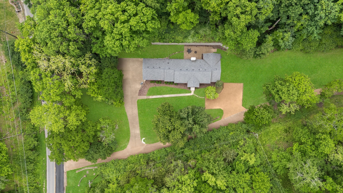
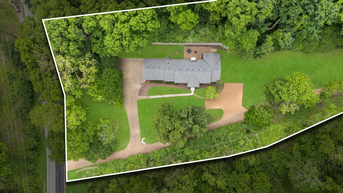
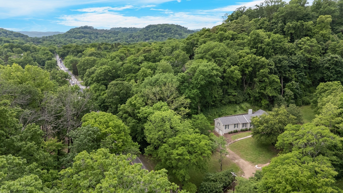
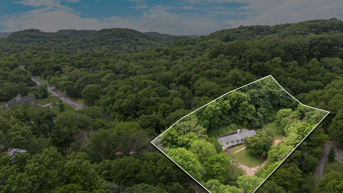
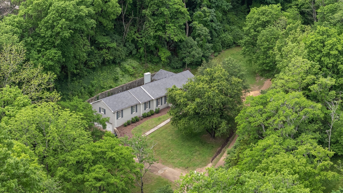
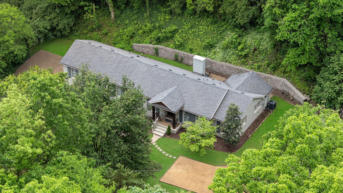
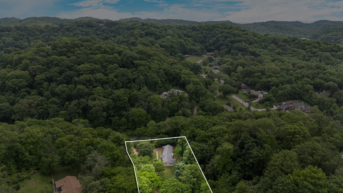
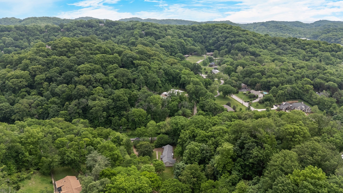
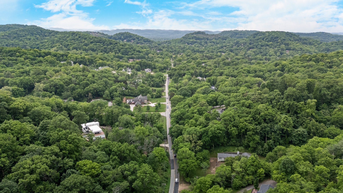
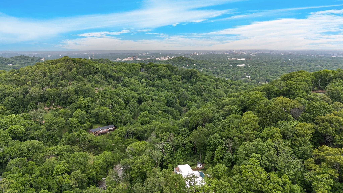
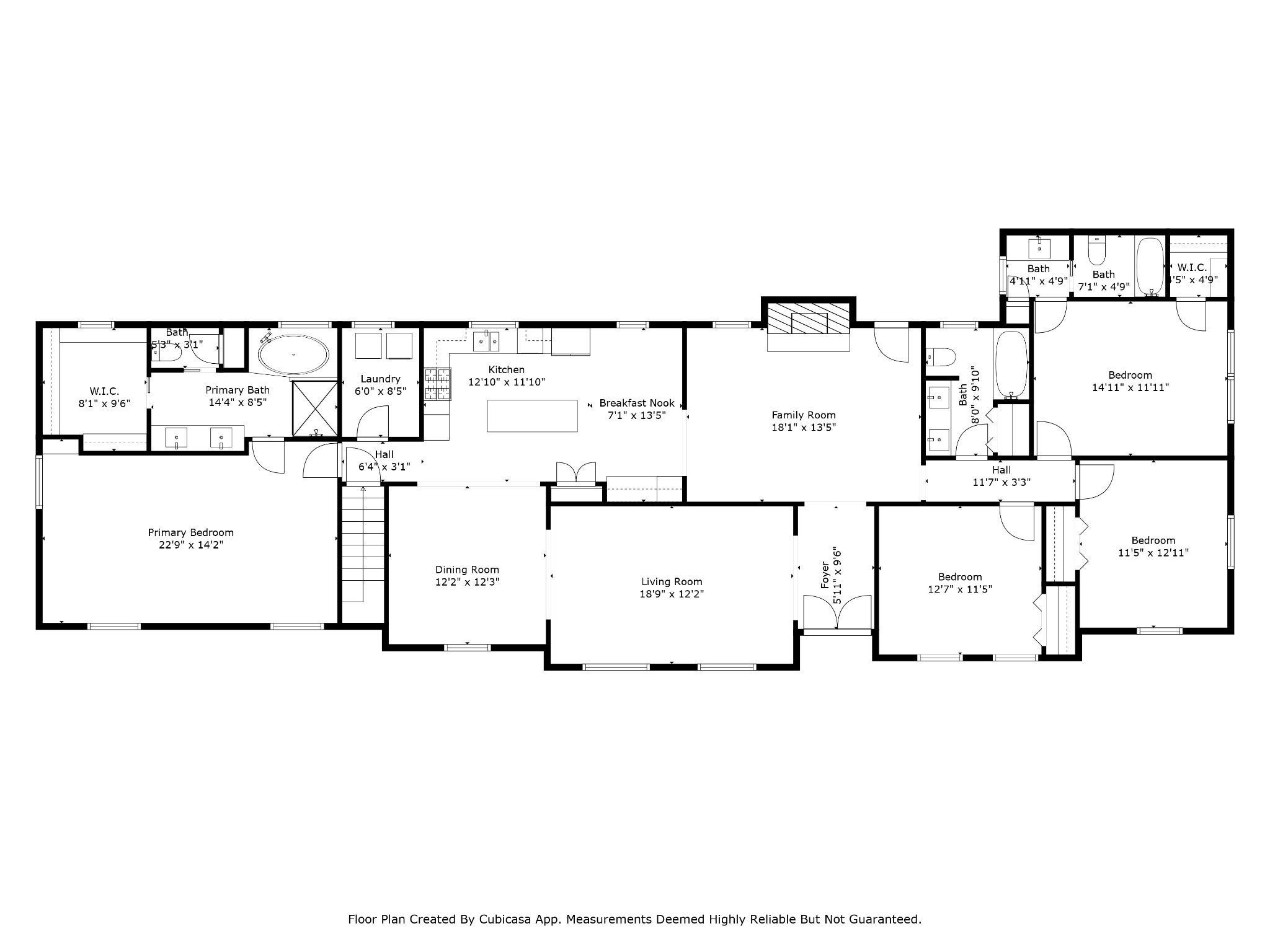
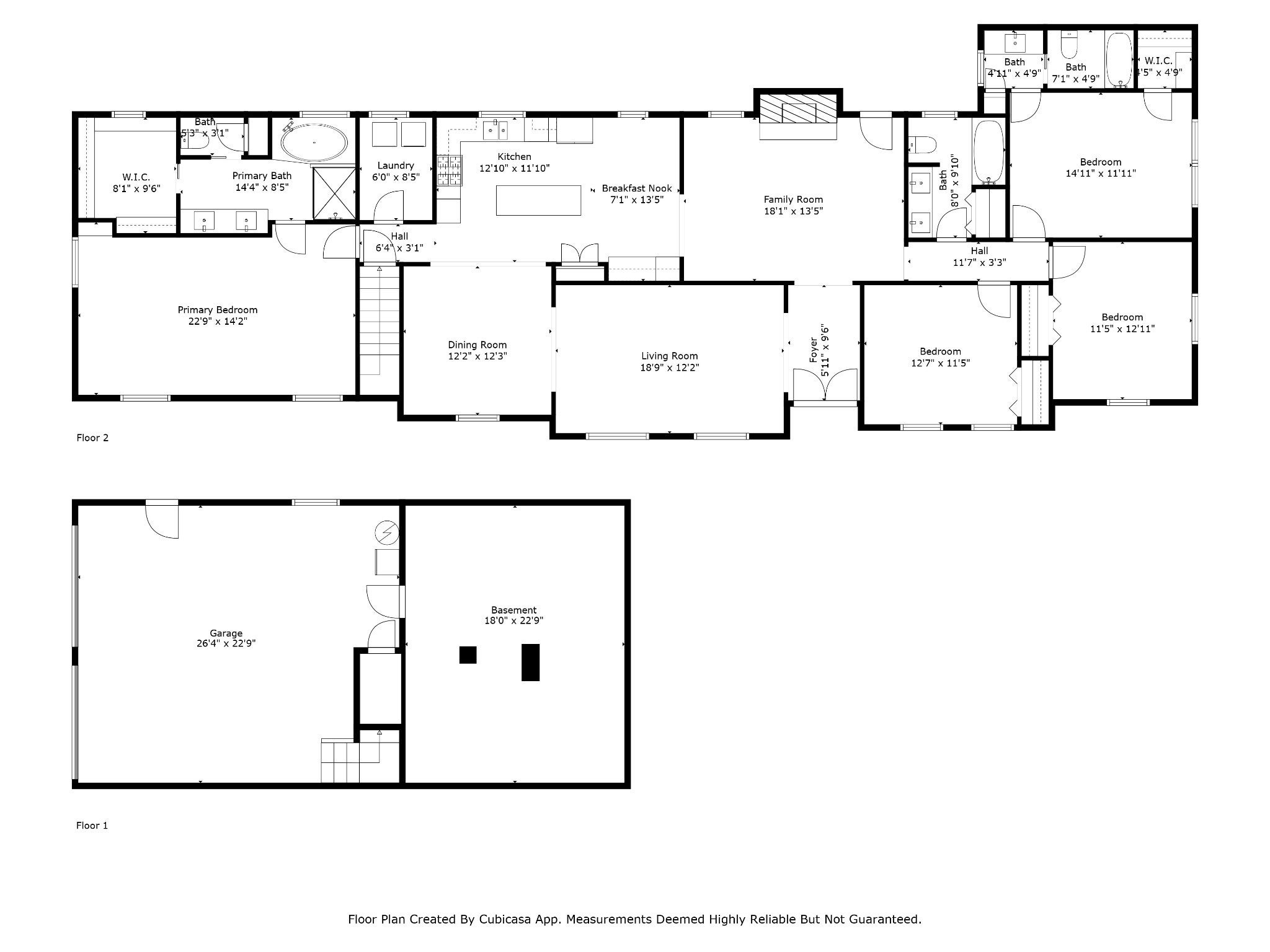
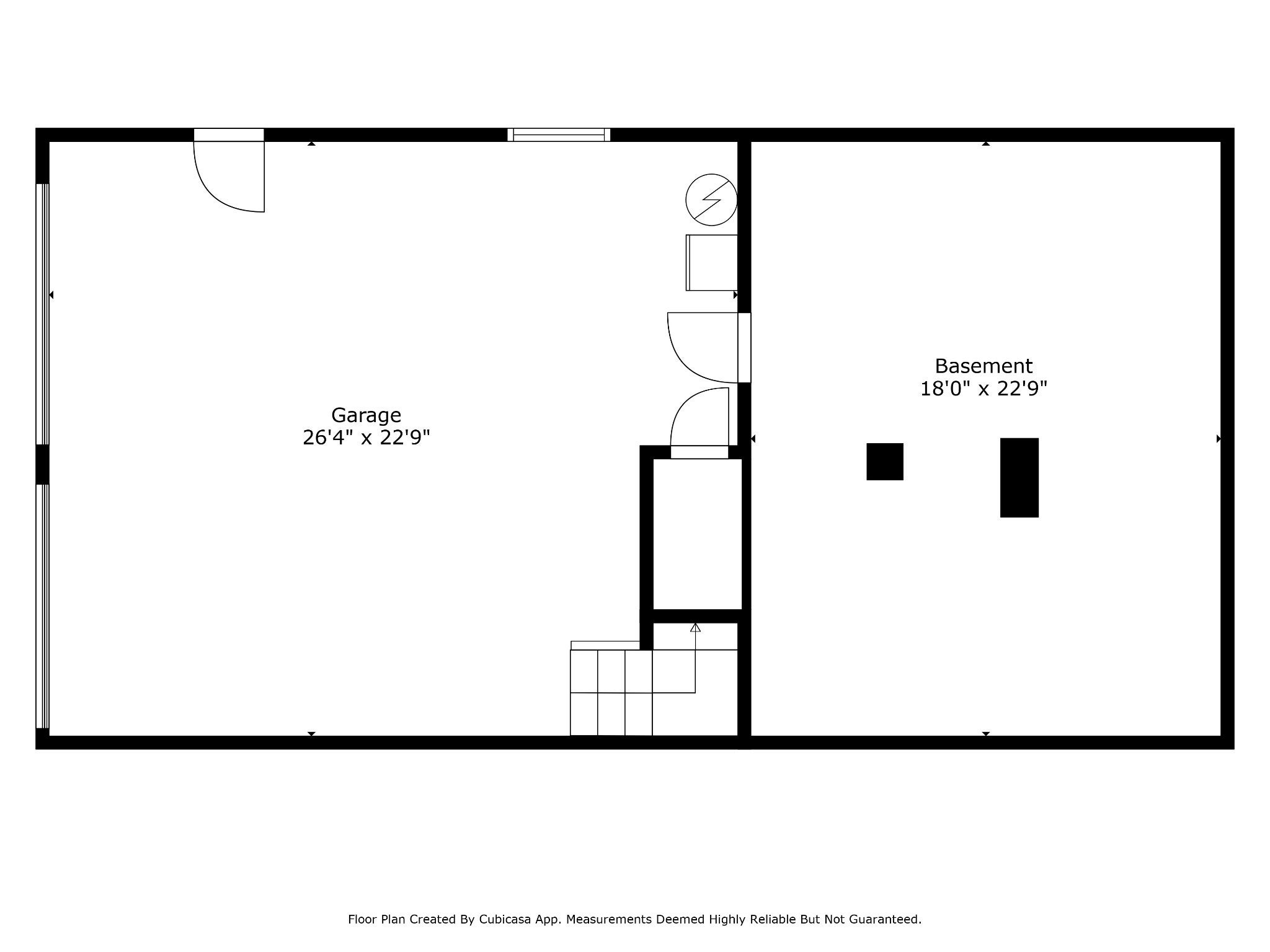
 Copyright 2025 RealTracs Solutions.
Copyright 2025 RealTracs Solutions.