$3,275,000 - 4518 Carlton Dr, Nashville
- 5
- Bedrooms
- 5
- Baths
- 6,833
- SQ. Feet
- 1
- Acres
Dream cul-de-sac in one of Nashville's most desired locations. This home offers an open floor plan, a stunning backyard oasis with a putting green, screened porch, outdoor kitchen, and plenty of room to entertain. Downstairs features a primary bathroom with a fireplace and oversized closet and bathroom suite, an extra bedroom, and a large laundry room. Upstairs boasts a second laundry room, 3 bedrooms with en suite bathrooms in addition to a large playroom and oversized media room featuring a wet bar and ample storage.
Essential Information
-
- MLS® #:
- 2868271
-
- Price:
- $3,275,000
-
- Bedrooms:
- 5
-
- Bathrooms:
- 5.00
-
- Full Baths:
- 4
-
- Half Baths:
- 2
-
- Square Footage:
- 6,833
-
- Acres:
- 1.00
-
- Year Built:
- 2005
-
- Type:
- Residential
-
- Sub-Type:
- Single Family Residence
-
- Style:
- Traditional
-
- Status:
- Under Contract - Showing
Community Information
-
- Address:
- 4518 Carlton Dr
-
- Subdivision:
- Forest Hills
-
- City:
- Nashville
-
- County:
- Davidson County, TN
-
- State:
- TN
-
- Zip Code:
- 37215
Amenities
-
- Utilities:
- Water Available
-
- Parking Spaces:
- 3
-
- # of Garages:
- 3
-
- Garages:
- Garage Faces Side
Interior
-
- Interior Features:
- Entrance Foyer, Open Floorplan, Pantry, Walk-In Closet(s), Primary Bedroom Main Floor
-
- Appliances:
- Dishwasher, Ice Maker, Refrigerator, Stainless Steel Appliance(s)
-
- Heating:
- Central
-
- Cooling:
- Central Air
-
- Fireplace:
- Yes
-
- # of Fireplaces:
- 3
-
- # of Stories:
- 2
Exterior
-
- Lot Description:
- Cul-De-Sac, Level
-
- Roof:
- Asphalt
-
- Construction:
- Brick
School Information
-
- Elementary:
- Percy Priest Elementary
-
- Middle:
- John Trotwood Moore Middle
-
- High:
- Hillsboro Comp High School
Additional Information
-
- Date Listed:
- May 9th, 2025
-
- Days on Market:
- 5
Listing Details
- Listing Office:
- Fridrich & Clark Realty
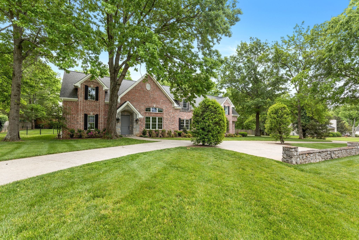
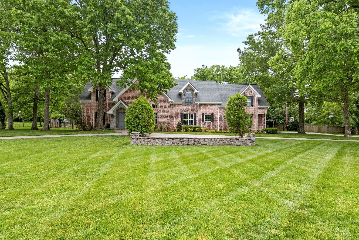
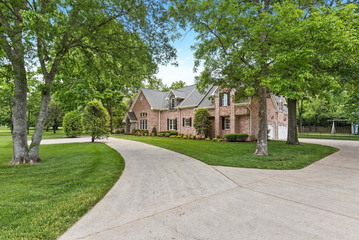
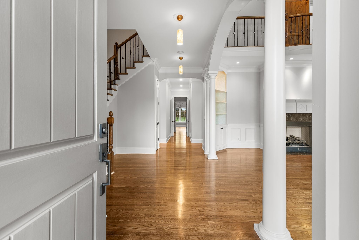
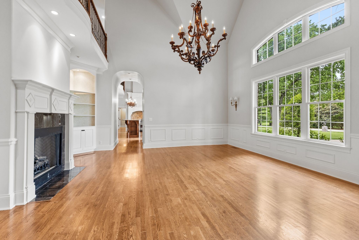
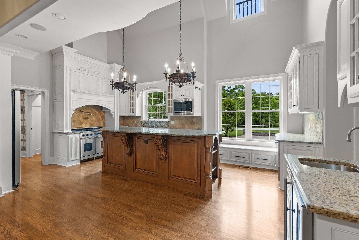
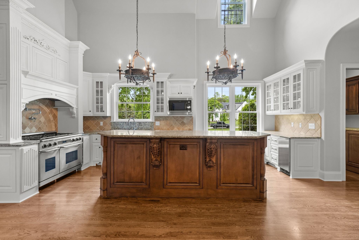
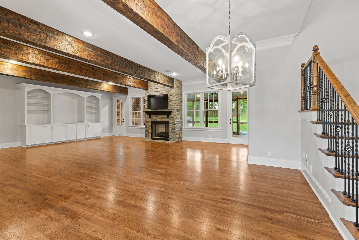
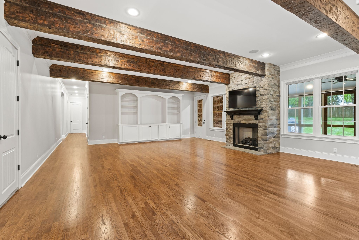
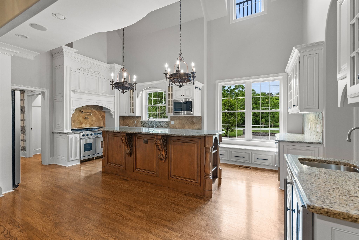
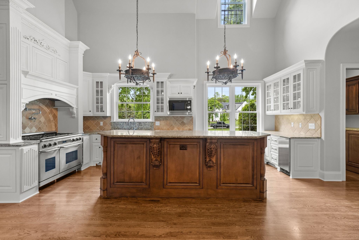
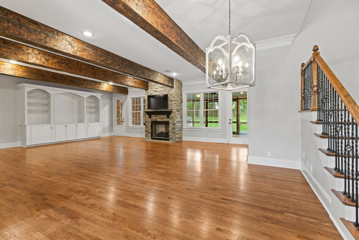
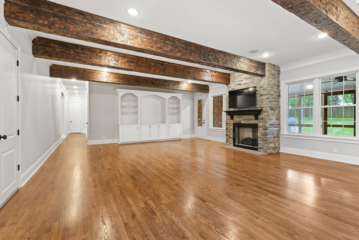
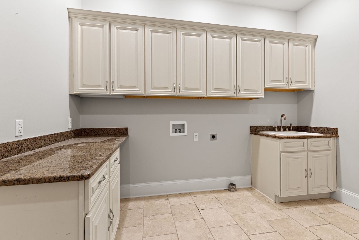
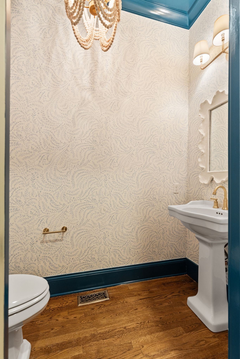
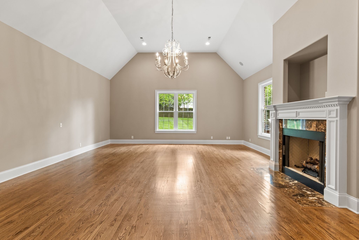
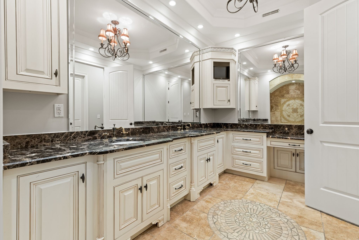
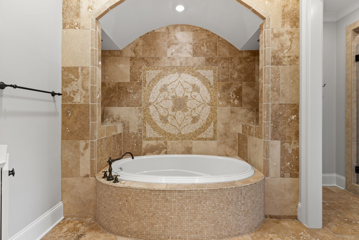
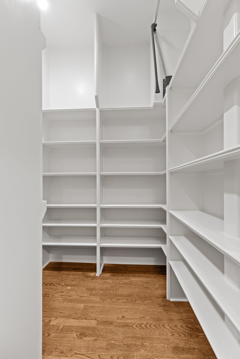
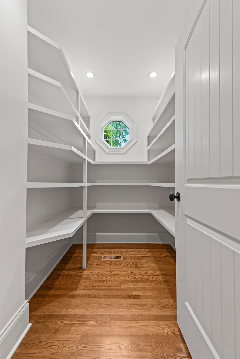

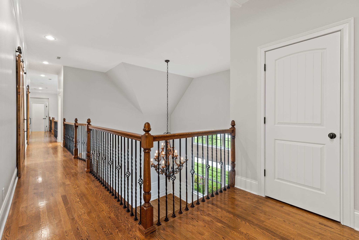
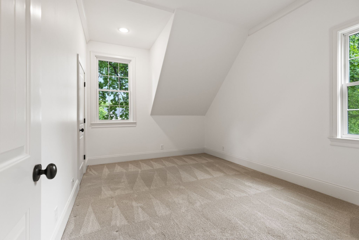
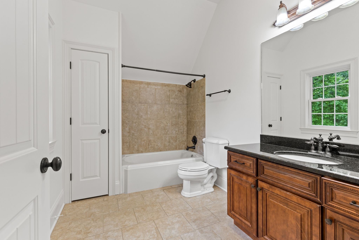
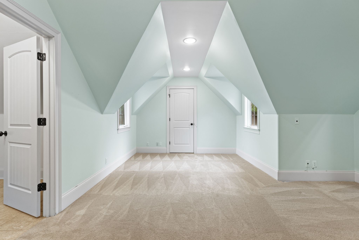
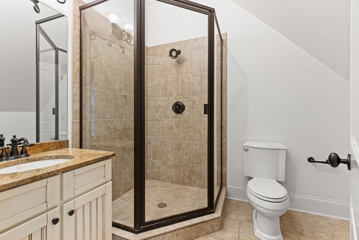
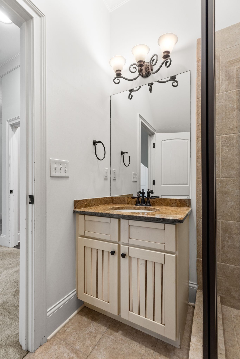
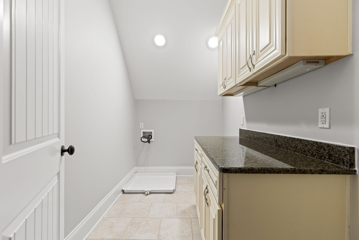
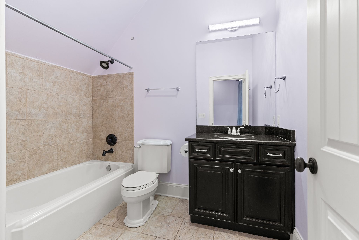
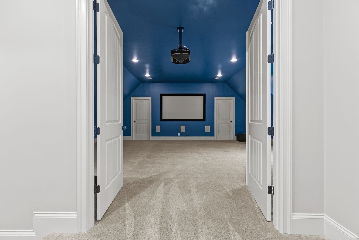
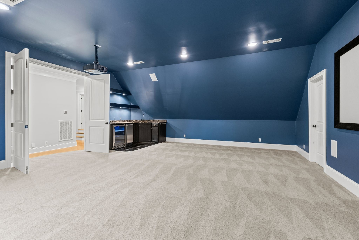
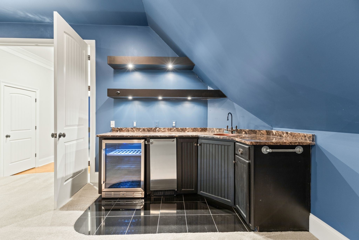
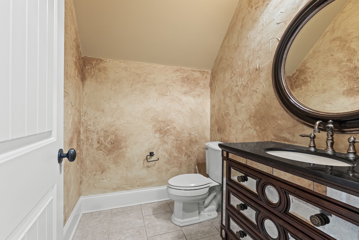
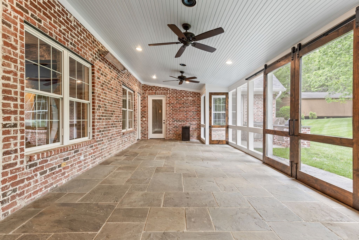
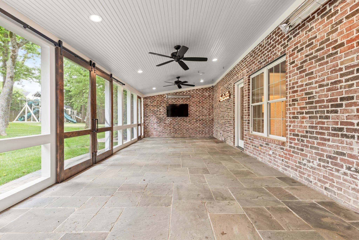
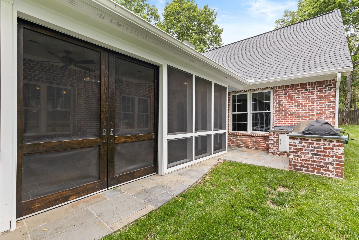
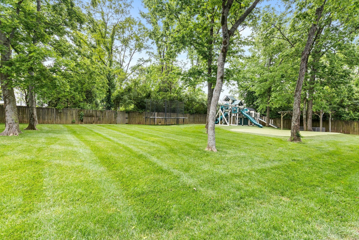
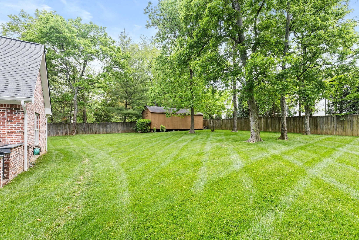
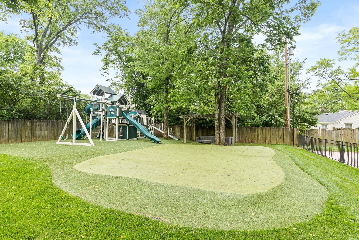
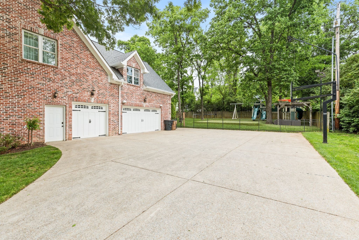
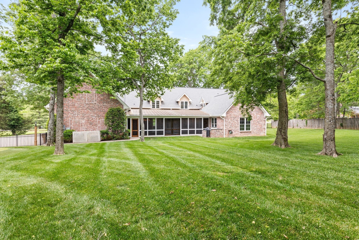
 Copyright 2025 RealTracs Solutions.
Copyright 2025 RealTracs Solutions.