$949,000 - 2025 Lewisburg Pike, Franklin
- 3
- Bedrooms
- 2½
- Baths
- 2,532
- SQ. Feet
- 1.74
- Acres
Where privacy and seclusion meet convenience. This all brick 3 bedroom home is tucked up a long private driveway. Property does not face or touch main road. Home is not very visible from 431. Enjoy this secluded setting on 1.7acres with NO HOA!Centrally located only minutes to I-65 and 840!. No part of the property touches Lewisburg Pike. 3 beds/2.5 baths ,Xlarge bonus room, dedicated office & flex space. Maximize your outdoor living on the 15x20 screened in back porch w/adjoining patio . Fully fenced backyard w/vehicle accessible gate. Plus 24x30 Barn at back of property with concrete floor and electric. Bring the animals and your green thumb. Smaller pen/fenced area is ready for gardening or pets. Mature trees (including fruit trees) surround and enclose the backyard giving you ample privacy and inviting the addition of a pool! Plenty of parking plus an additional drive offering easy access to the barn. About 15 min south of charming Downtown Franklin and only 5 miles to enchanting Berry Farms! This is that hidden gem you've been waiting for! Note: {Hardwoods have been refinished & stained darker than some pics} Newer roof,windows, HVAC, brand new hardwood & carpet.
Essential Information
-
- MLS® #:
- 2868260
-
- Price:
- $949,000
-
- Bedrooms:
- 3
-
- Bathrooms:
- 2.50
-
- Full Baths:
- 2
-
- Half Baths:
- 1
-
- Square Footage:
- 2,532
-
- Acres:
- 1.74
-
- Year Built:
- 1997
-
- Type:
- Residential
-
- Sub-Type:
- Single Family Residence
-
- Style:
- Traditional
-
- Status:
- Under Contract - Showing
Community Information
-
- Address:
- 2025 Lewisburg Pike
-
- Subdivision:
- NONE
-
- City:
- Franklin
-
- County:
- Williamson County, TN
-
- State:
- TN
-
- Zip Code:
- 37064
Amenities
-
- Utilities:
- Water Available
-
- Parking Spaces:
- 3
-
- # of Garages:
- 1
-
- Garages:
- Attached, Concrete
Interior
-
- Interior Features:
- Ceiling Fan(s), Entrance Foyer, Pantry, Redecorated
-
- Appliances:
- Electric Oven, Cooktop, Dishwasher, Disposal, Microwave, Refrigerator
-
- Heating:
- Propane
-
- Cooling:
- Central Air, Electric
-
- Fireplace:
- Yes
-
- # of Fireplaces:
- 1
-
- # of Stories:
- 2
Exterior
-
- Roof:
- Shingle
-
- Construction:
- Brick
School Information
-
- Elementary:
- Bethesda Elementary
-
- Middle:
- Spring Station Middle School
-
- High:
- Summit High School
Additional Information
-
- Date Listed:
- May 10th, 2025
-
- Days on Market:
- 47
Listing Details
- Listing Office:
- Tarkington & Harwell, Realtors, Llc
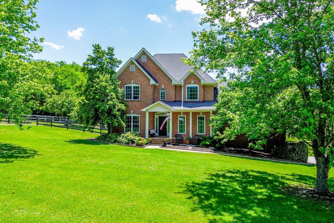
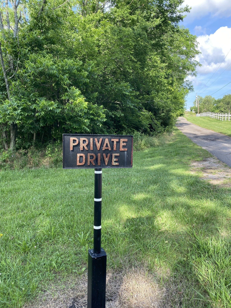
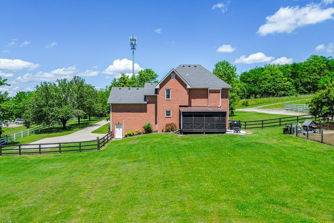
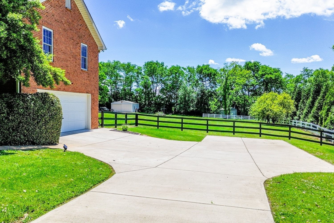
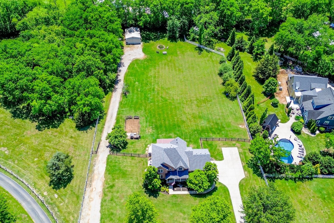
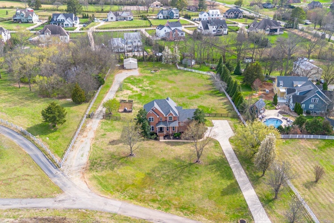
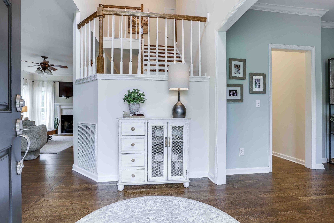
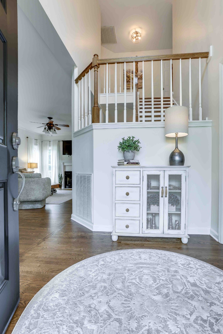
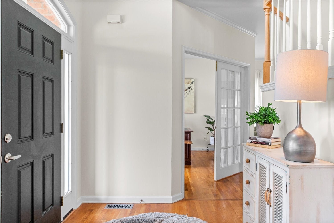
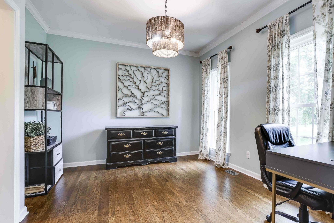
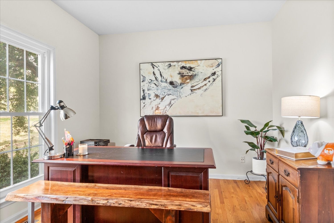
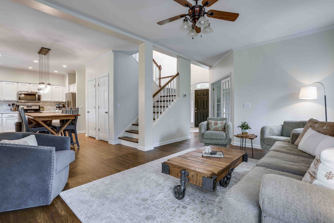
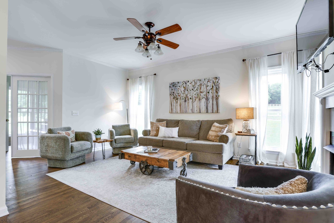
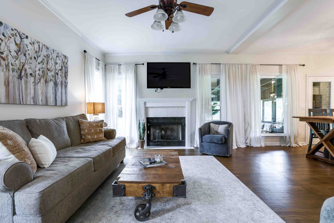
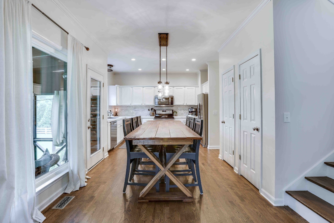
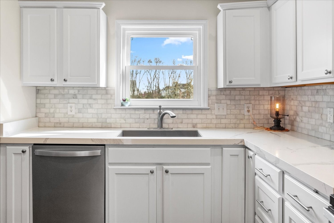
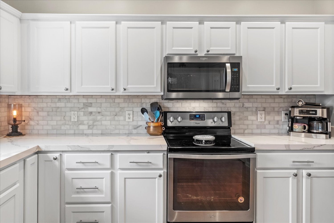
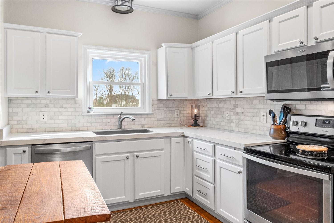
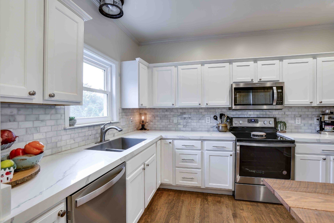
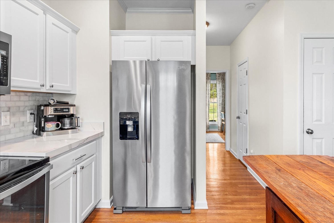
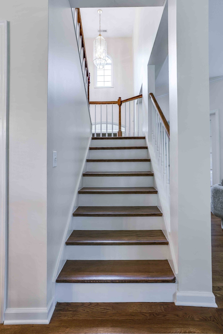
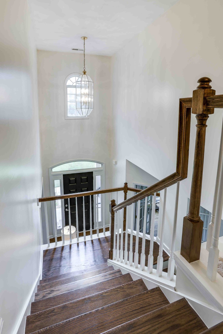
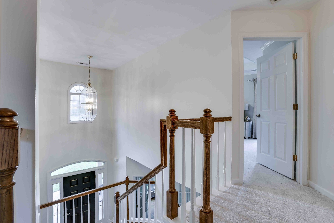
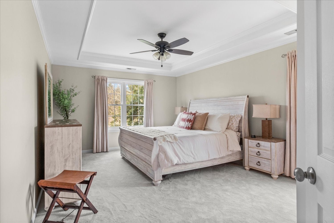
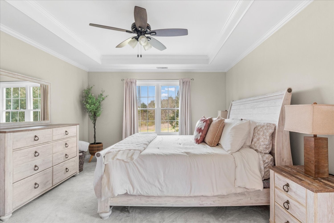
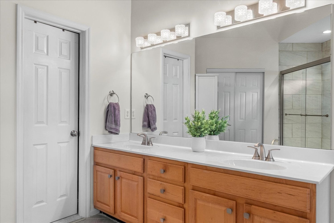
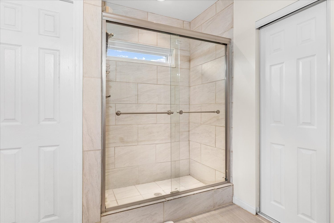
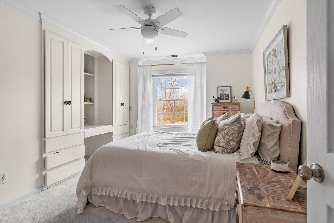
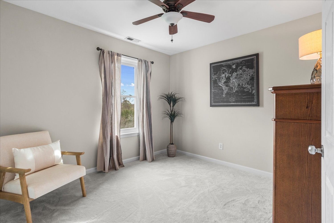
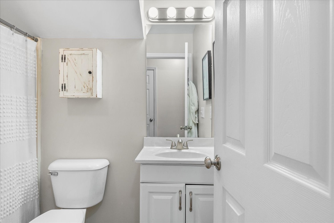
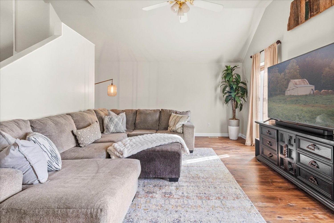
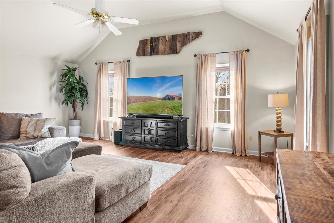
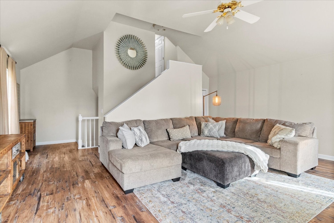
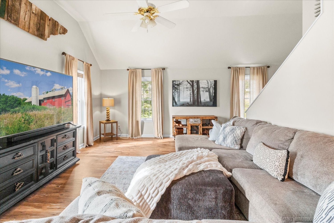
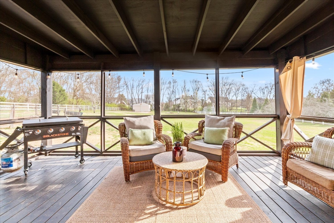
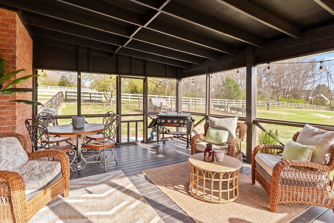
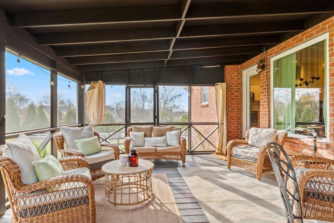
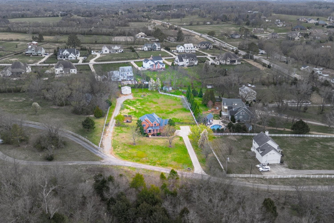
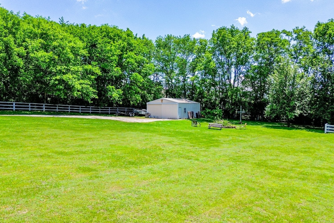
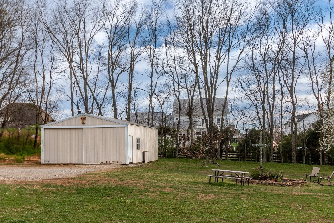
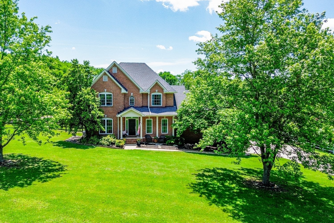
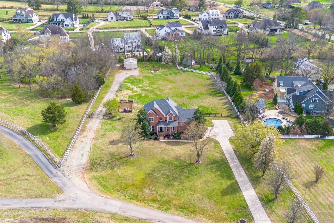
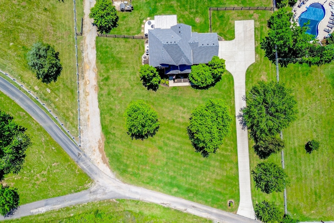
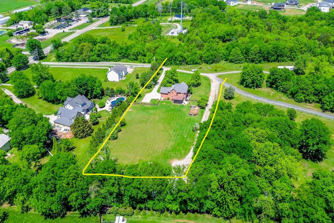
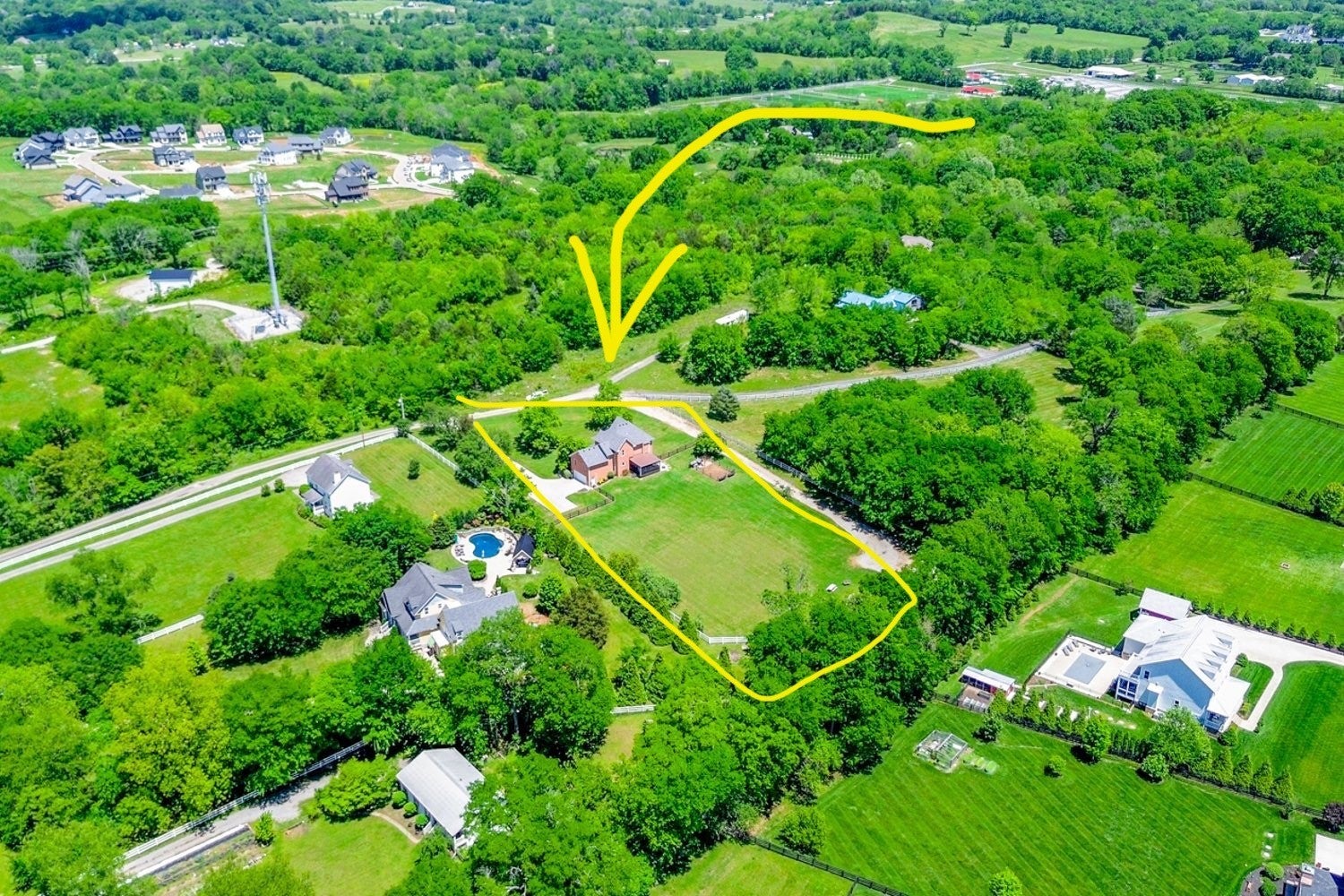
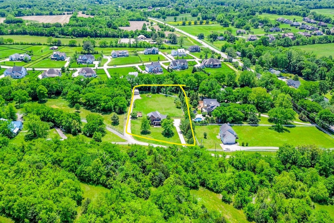
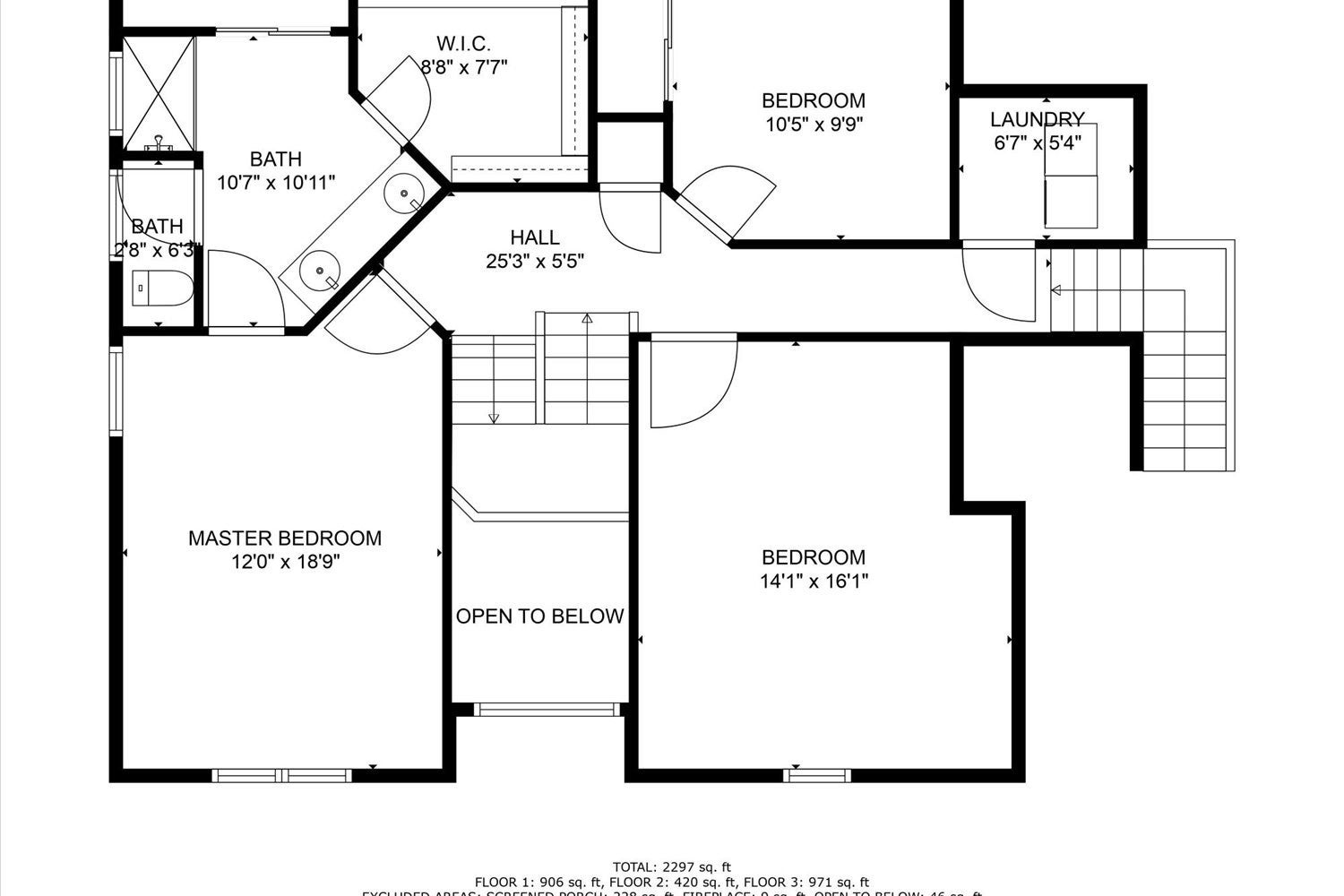
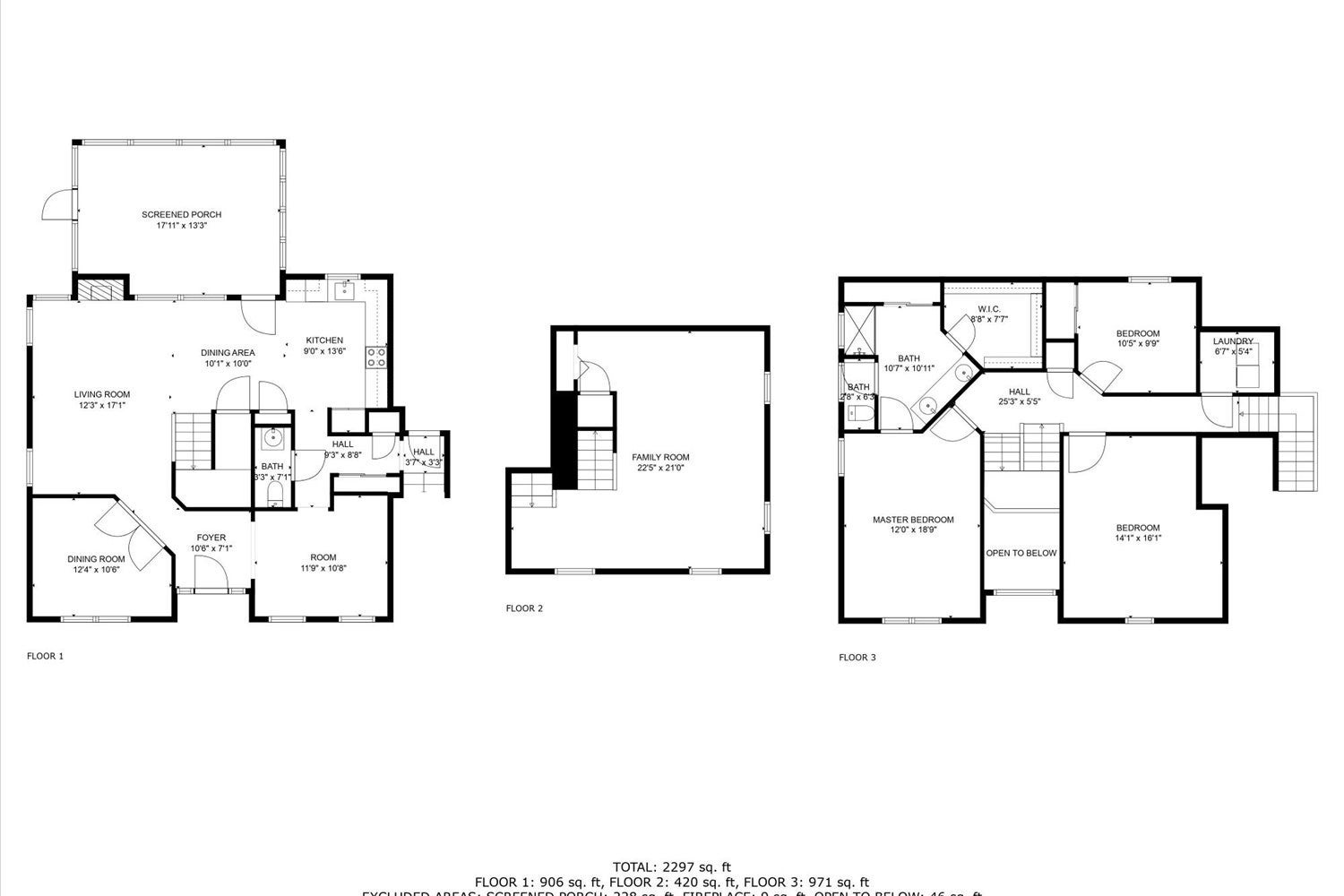
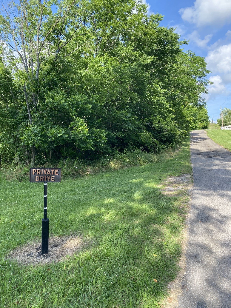
 Copyright 2025 RealTracs Solutions.
Copyright 2025 RealTracs Solutions.