$305,900 - 487 Ridge Top Court, Clarksville
- 3
- Bedrooms
- 2½
- Baths
- 1,469
- SQ. Feet
- 2025
- Year Built
Welcome to a brand-new subdivision nestled in the country—offering no city taxes and just minutes from downtown Clarksville! This charming home is situated on a perimeter lot with no rear neighbors (privacy fence being installed) and features underground utilities and high-speed internet for modern convenience. Step inside to a stylish living room with a cozy fireplace that flows seamlessly into the big kitchen and dining area. The kitchen is equipped with sleek quartz counters, big island with bar seating, tons of cabinet space, and stainless steel appliances, perfect for cooking and entertaining. The large master suite is a true retreat, featuring a walk-in closet, dual vanities, and a walk-in shower for ultimate comfort. Outside, enjoy sodded front and side yards, and take in the natural beauty of the area with sightings of deer, turkey, and Tennessee song birds. You’re just a short walk to Hilltop Grocery (1/4 mile) and only 1.5 miles to the Food Lion shopping center. Outdoor enthusiasts will love the proximity to Richellen Park (3 miles) and Liberty Park Marina (4 miles), as well as nearby Land Between the Lakes (170,000 acres of outdoor recreation). Plus, you’re only 30 minutes from Ft. Campbell and 55 minutes from Nashville. With so many opportunities for adventure, this home offers the perfect balance of country living and modern convenience!
Essential Information
-
- MLS® #:
- 2868255
-
- Price:
- $305,900
-
- Bedrooms:
- 3
-
- Bathrooms:
- 2.50
-
- Full Baths:
- 2
-
- Half Baths:
- 1
-
- Square Footage:
- 1,469
-
- Acres:
- 0.00
-
- Year Built:
- 2025
-
- Type:
- Residential
-
- Sub-Type:
- Single Family Residence
-
- Style:
- Contemporary
-
- Status:
- Active
Community Information
-
- Address:
- 487 Ridge Top Court
-
- Subdivision:
- Hilltop Ridge
-
- City:
- Clarksville
-
- County:
- Montgomery County, TN
-
- State:
- TN
-
- Zip Code:
- 37040
Amenities
-
- Utilities:
- Electricity Available, Water Available, Cable Connected
-
- Parking Spaces:
- 1
-
- # of Garages:
- 1
-
- Garages:
- Garage Faces Front
Interior
-
- Appliances:
- Electric Oven, Electric Range, Dishwasher, Disposal, Microwave
-
- Heating:
- Central, Heat Pump
-
- Cooling:
- Central Air, Electric
-
- # of Stories:
- 2
Exterior
-
- Roof:
- Shingle
-
- Construction:
- Vinyl Siding
School Information
-
- Elementary:
- Cumberland Heights Elementary
-
- Middle:
- Montgomery Central Middle
-
- High:
- Montgomery Central High
Additional Information
-
- Date Listed:
- May 7th, 2025
-
- Days on Market:
- 111
Listing Details
- Listing Office:
- Century 21 Platinum Properties
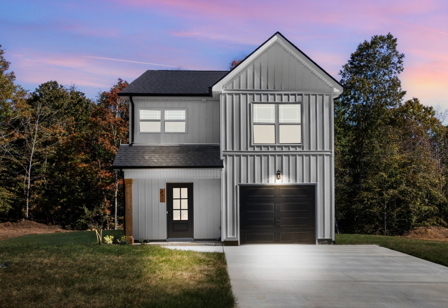
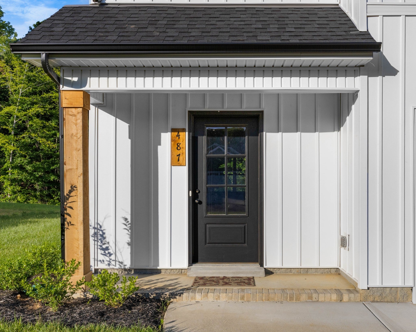
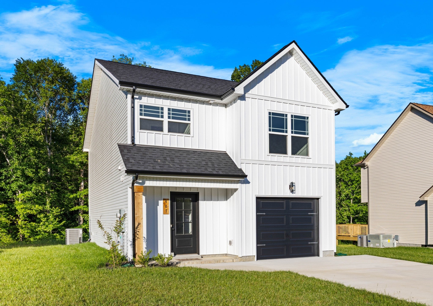
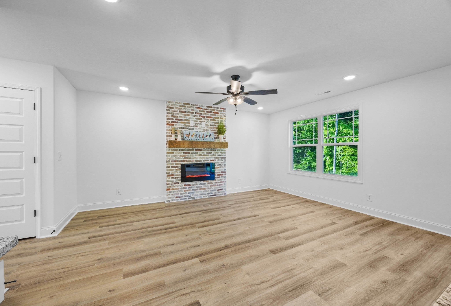
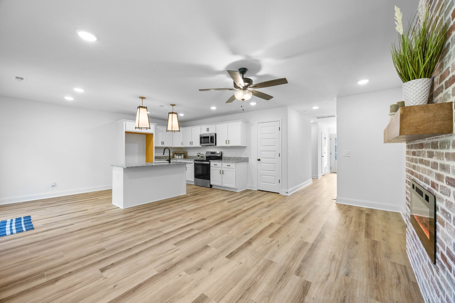
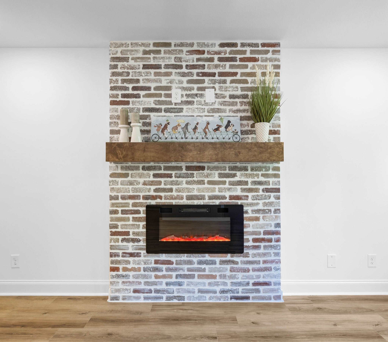
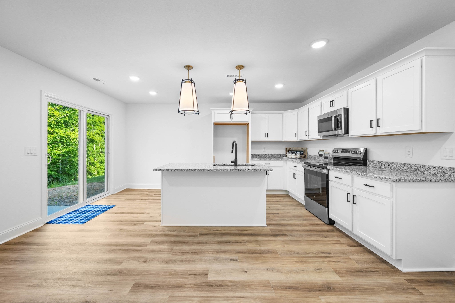
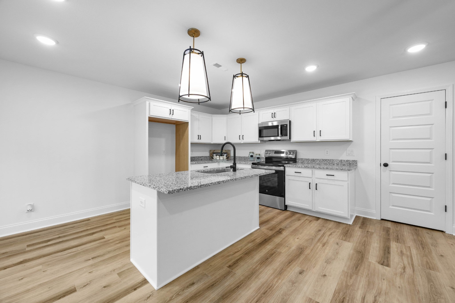
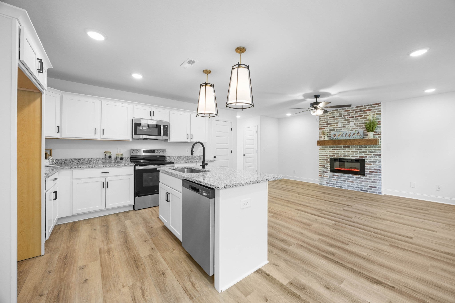
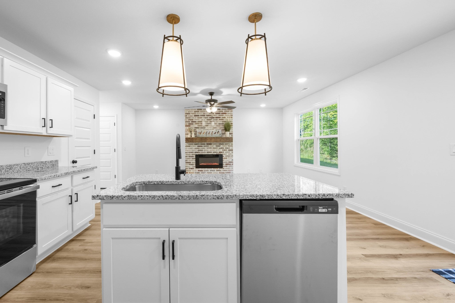
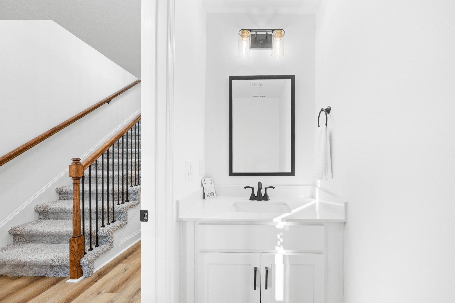
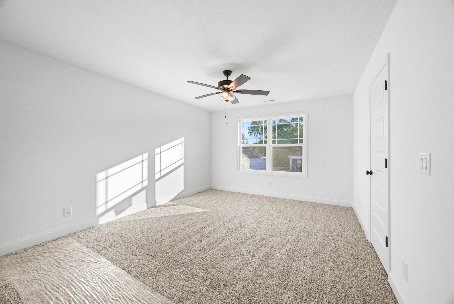
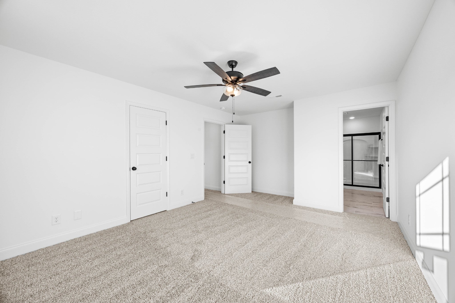
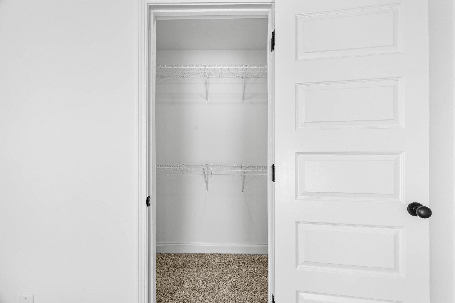
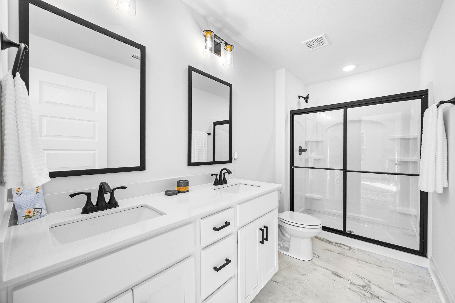
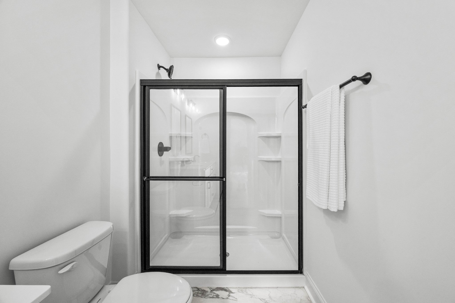
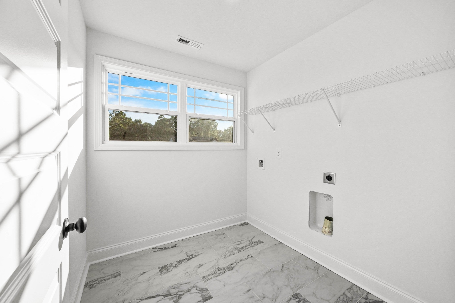
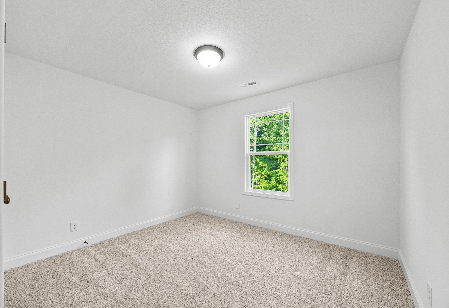
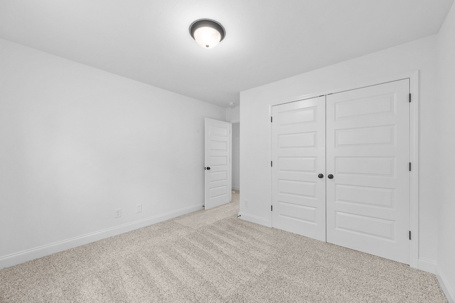
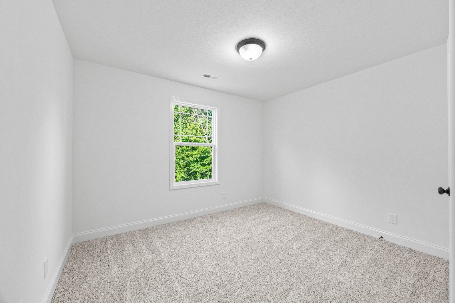
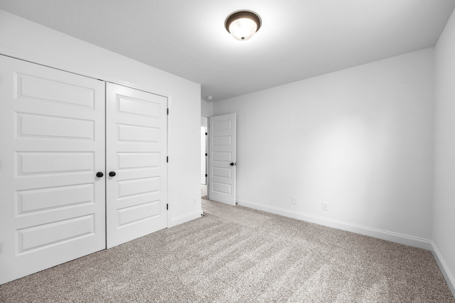
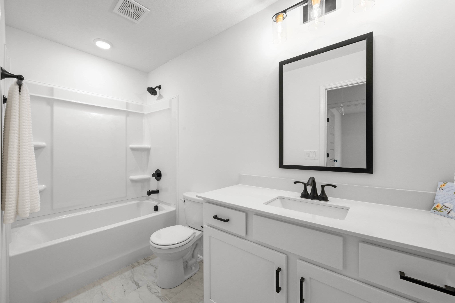
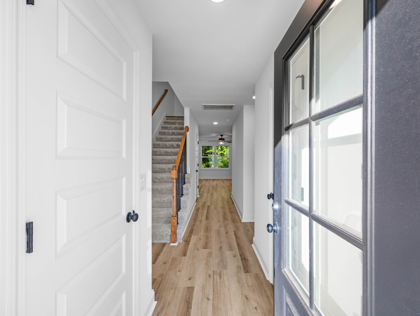
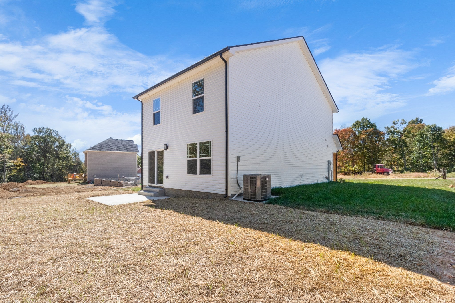
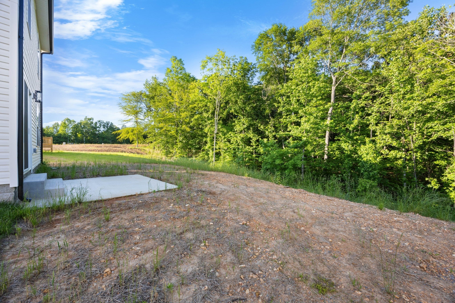
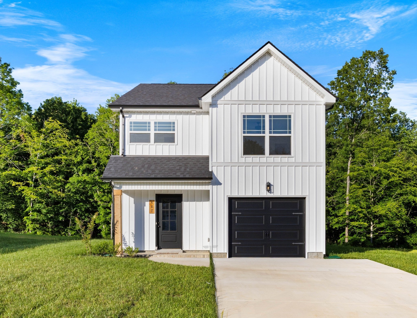
 Copyright 2025 RealTracs Solutions.
Copyright 2025 RealTracs Solutions.