$275,000 - 8102 Logan Dr, La Vergne
- 3
- Bedrooms
- 2½
- Baths
- 1,102
- SQ. Feet
- 0.25
- Acres
Stunning 3BR/2.5BA End-Unit Townhome – Like New & Move-In Ready! Welcome to your dream home in The Cottages of Lake Forest—an exceptional end-unit townhome that combines style, comfort, and unbeatable location! Built just 4 years ago and freshly painted, this home is truly move-in ready and perfect for both homeowners and investors. Step inside to discover: 3 spacious bedrooms / 2.5 bathrooms A gorgeous kitchen with granite countertops and like-new, energy-efficient appliances Included washer & dryer Stylish wood-style flooring throughout the main level Light-filled end-unit layout for added privacy and charm Enjoy the low-maintenance lifestyle of condo living while being just minutes from Percy Priest Lake and Four Corners Resort & Marina—perfect for weekend getaways! Plus, you're only 30 minutes to the heart of Downtown Nashville, offering the best of both peaceful living and city convenience. Whether you're looking for your next home or a smart investment, this one check all the boxes! Schedule your private tour today and make this beautiful home yours before it's gone!
Essential Information
-
- MLS® #:
- 2868247
-
- Price:
- $275,000
-
- Bedrooms:
- 3
-
- Bathrooms:
- 2.50
-
- Full Baths:
- 2
-
- Half Baths:
- 1
-
- Square Footage:
- 1,102
-
- Acres:
- 0.25
-
- Year Built:
- 2021
-
- Type:
- Residential
-
- Sub-Type:
- Townhouse
-
- Status:
- Active
Community Information
-
- Address:
- 8102 Logan Dr
-
- Subdivision:
- The Cottages Of Lake Forest Ph 5
-
- City:
- La Vergne
-
- County:
- Rutherford County, TN
-
- State:
- TN
-
- Zip Code:
- 37086
Amenities
-
- Utilities:
- Water Available
-
- Parking Spaces:
- 2
Interior
-
- Interior Features:
- Ceiling Fan(s), Entrance Foyer, Open Floorplan, Walk-In Closet(s)
-
- Appliances:
- Built-In Electric Oven, Oven, Built-In Electric Range, Dishwasher, Disposal, Dryer, Microwave, Refrigerator, Stainless Steel Appliance(s), Washer
-
- Heating:
- Central, Electric
-
- Cooling:
- Central Air, Electric
-
- # of Stories:
- 2
Exterior
-
- Construction:
- Vinyl Siding
School Information
-
- Elementary:
- LaVergne Lake Elementary School
-
- Middle:
- LaVergne Middle School
-
- High:
- Lavergne High School
Additional Information
-
- Date Listed:
- May 7th, 2025
-
- Days on Market:
- 8
Listing Details
- Listing Office:
- Simplihom
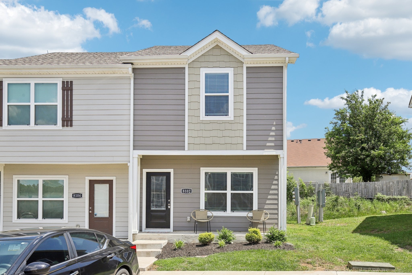
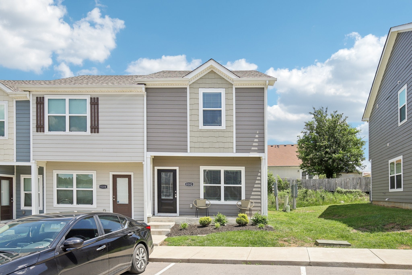
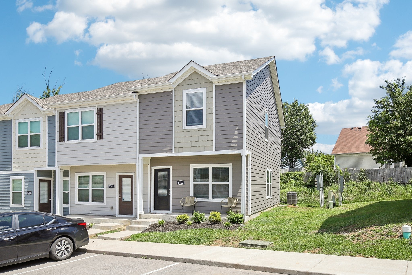
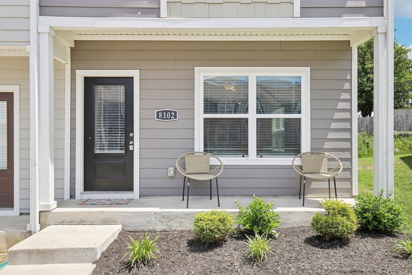
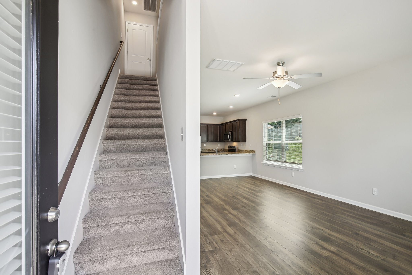
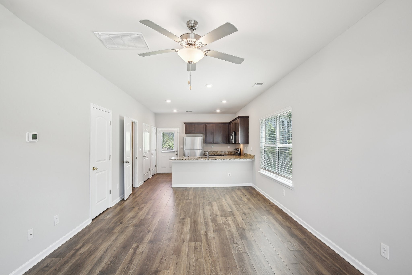
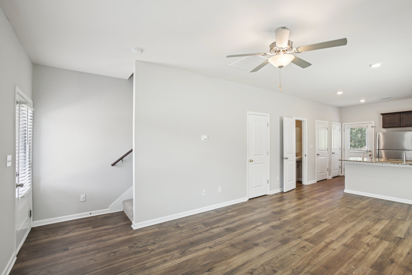
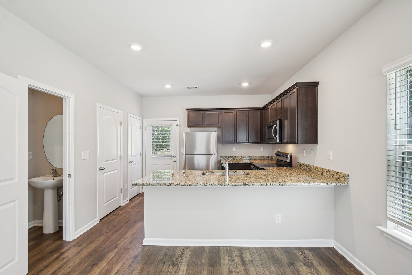
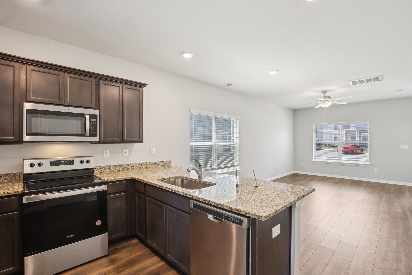
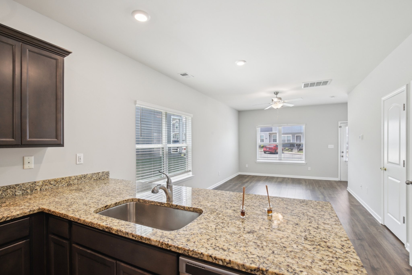
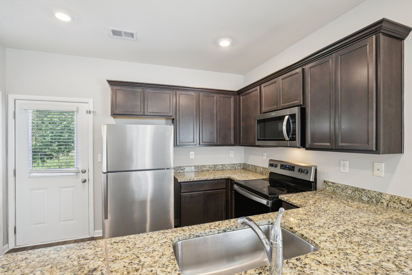
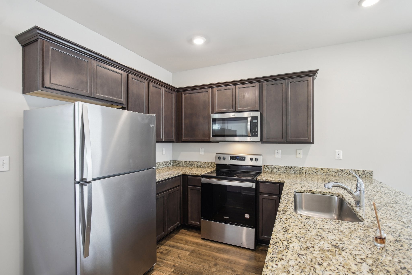
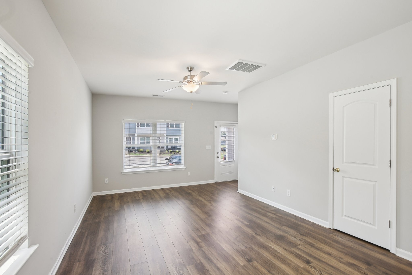
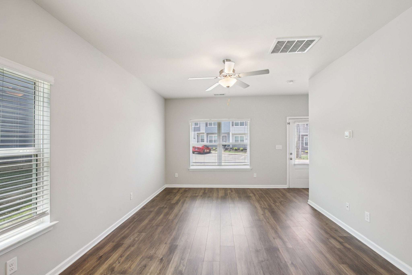
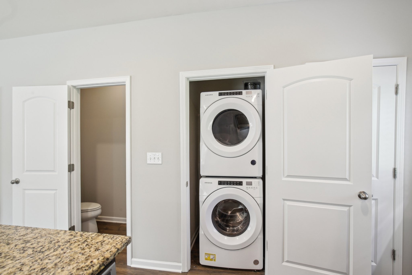
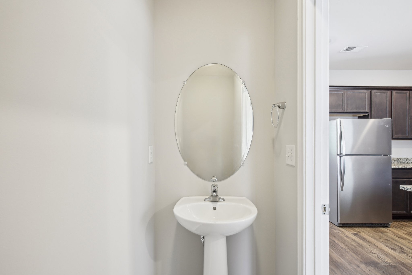
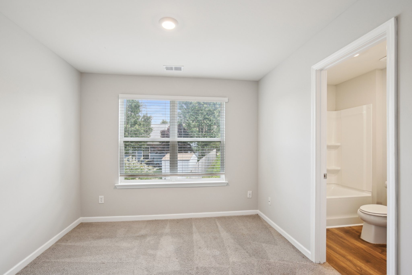
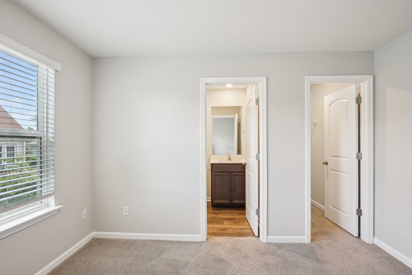
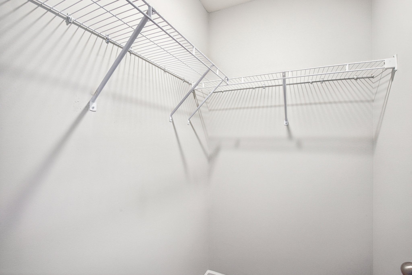
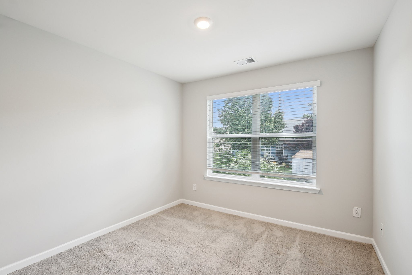
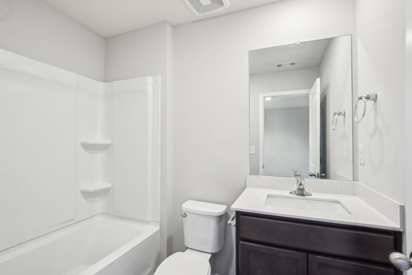
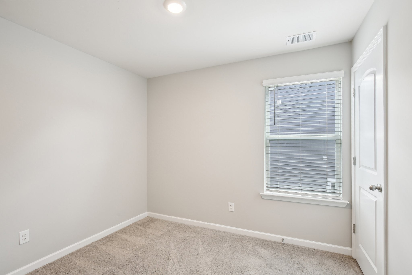
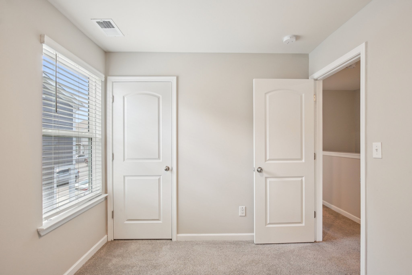
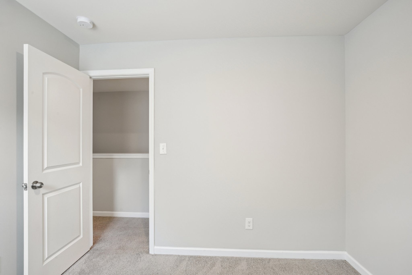
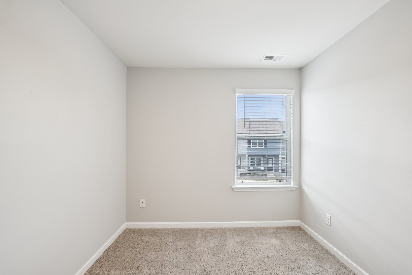
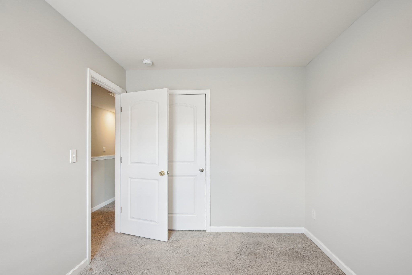
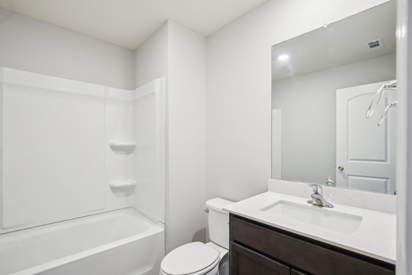

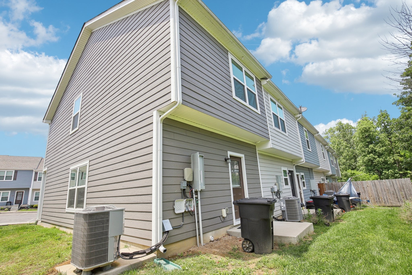
 Copyright 2025 RealTracs Solutions.
Copyright 2025 RealTracs Solutions.