$6,950,000 - 109 Woodward Hills Pl, Brentwood
- 6
- Bedrooms
- 10
- Baths
- 13,730
- SQ. Feet
- 2.56
- Acres
Location! location! Spectacular in design, quality, and attention to detail, this exquisite European inspired home was built by a builder for his personal residence. Perfect for entertaining, the home offers an open foyer with elegant domed ceiling, large scale rooms/living areas, 8 fireplaces, all en-suite bedrooms, a luxurious in-law suite, maid's quarters with kitchen, theater room, exercise room, large sunroom, several bar areas, elevator to all floors, plus a complete saltwater negative edge pool with many custom features, surrounded by extensive Corinthian columns and custom colonade. The home sits on a private 2.56 acre lot surrounded by common area in an exclusive small gated community with only 15 homes.
Essential Information
-
- MLS® #:
- 2868221
-
- Price:
- $6,950,000
-
- Bedrooms:
- 6
-
- Bathrooms:
- 10.00
-
- Full Baths:
- 8
-
- Half Baths:
- 4
-
- Square Footage:
- 13,730
-
- Acres:
- 2.56
-
- Year Built:
- 2005
-
- Type:
- Residential
-
- Sub-Type:
- Single Family Residence
-
- Style:
- Traditional
-
- Status:
- Active
Community Information
-
- Address:
- 109 Woodward Hills Pl
-
- Subdivision:
- Woodward Hills
-
- City:
- Brentwood
-
- County:
- Davidson County, TN
-
- State:
- TN
-
- Zip Code:
- 37027
Amenities
-
- Amenities:
- Gated, Underground Utilities
-
- Utilities:
- Water Available, Cable Connected
-
- Parking Spaces:
- 4
-
- # of Garages:
- 4
-
- Garages:
- Garage Faces Side, Driveway
-
- Has Pool:
- Yes
-
- Pool:
- In Ground
Interior
-
- Interior Features:
- Central Vacuum, Elevator, Entrance Foyer, Primary Bedroom Main Floor
-
- Appliances:
- Dishwasher, Disposal, Ice Maker, Microwave, Refrigerator, Double Oven, Electric Oven
-
- Heating:
- Central
-
- Cooling:
- Central Air, Electric
-
- Fireplace:
- Yes
-
- # of Fireplaces:
- 8
-
- # of Stories:
- 3
Exterior
-
- Lot Description:
- Level
-
- Roof:
- Asphalt
-
- Construction:
- Brick
School Information
-
- Elementary:
- Julia Green Elementary
-
- Middle:
- John Trotwood Moore Middle
-
- High:
- Hillsboro Comp High School
Additional Information
-
- Date Listed:
- May 7th, 2025
-
- Days on Market:
- 173
Listing Details
- Listing Office:
- Pilkerton Realtors
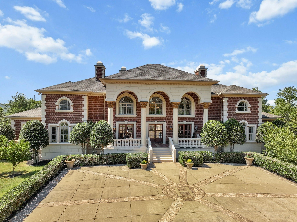

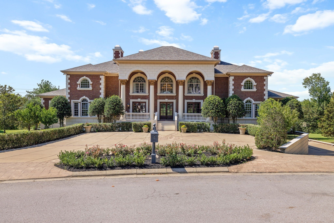
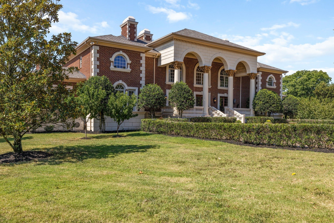

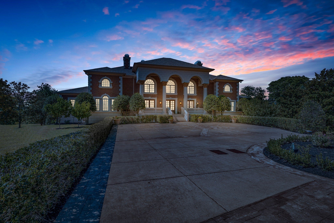
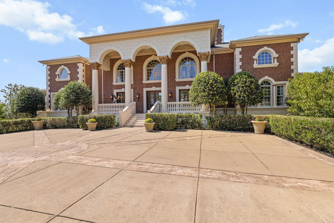
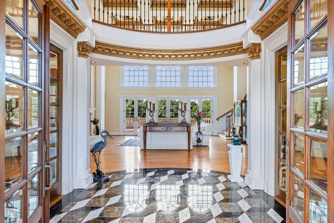
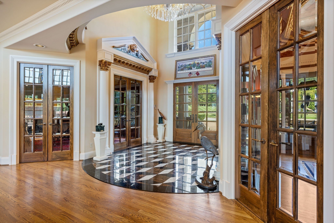
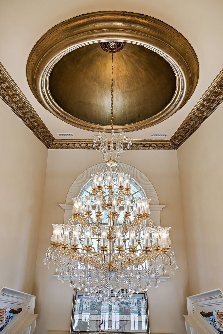
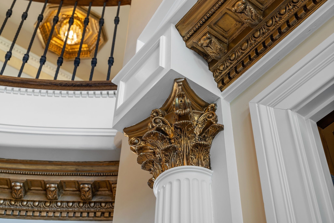
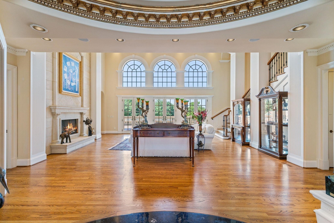
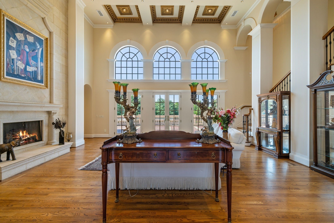
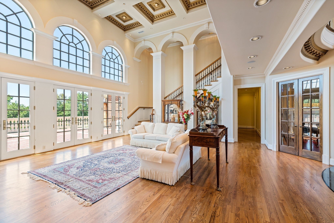
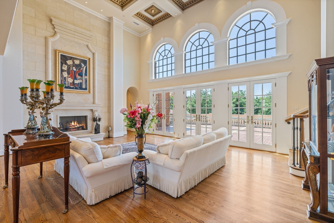
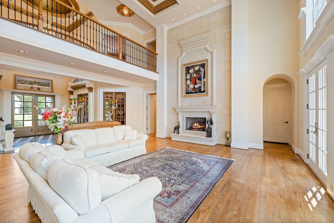
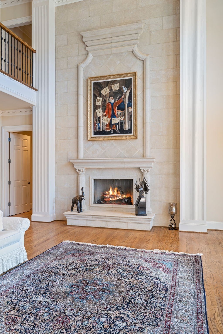
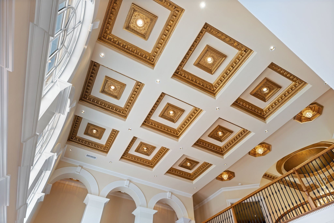
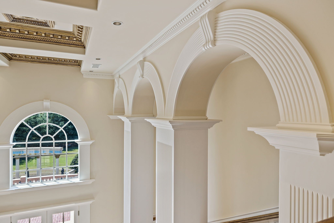
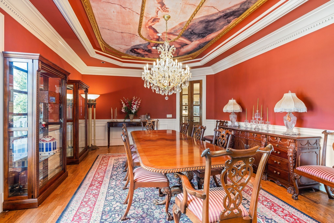
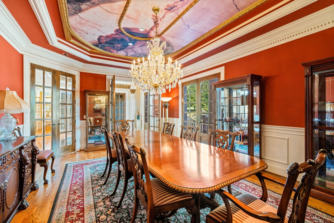

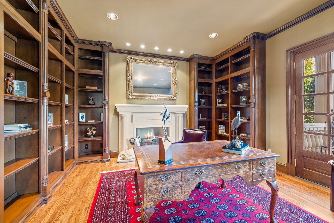
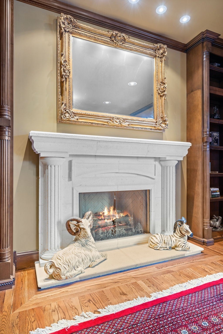
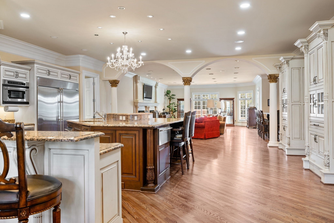
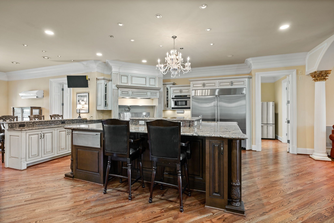
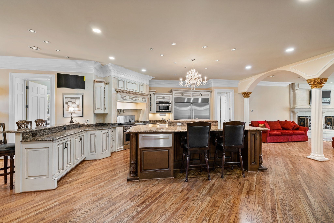
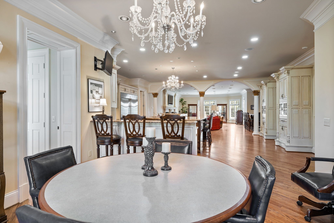
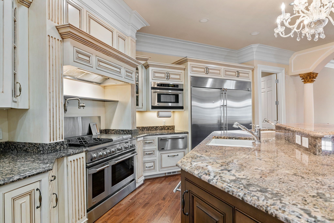
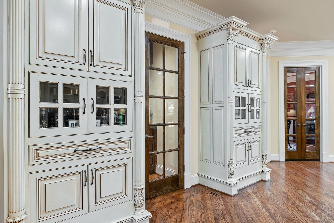
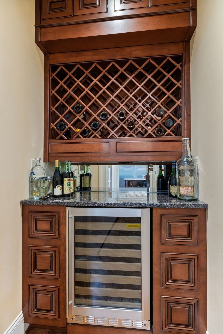
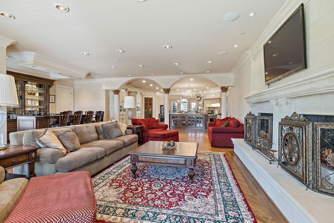
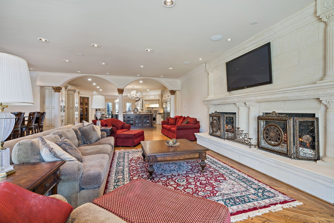
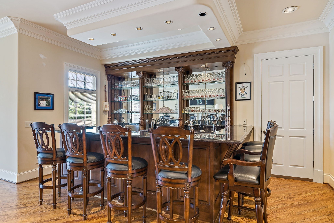
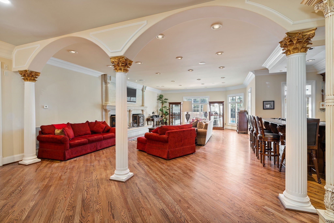
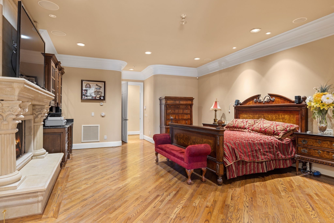
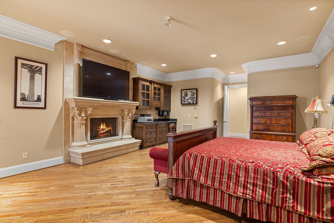
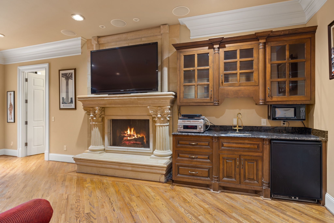
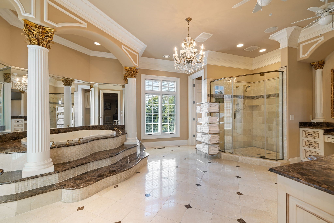
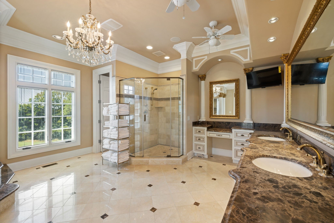
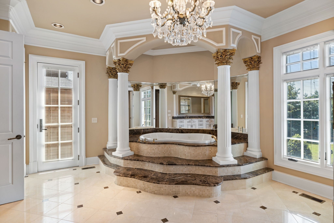
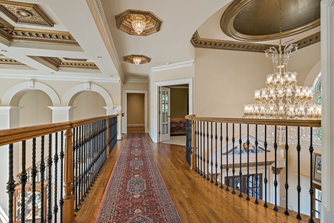
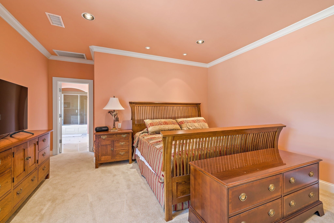
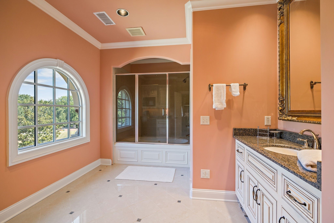
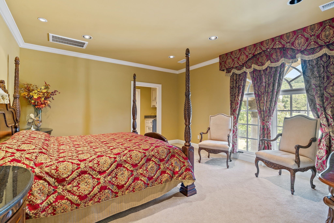
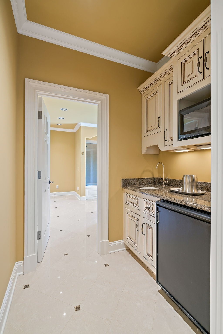
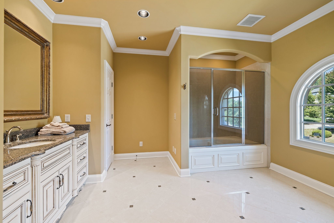
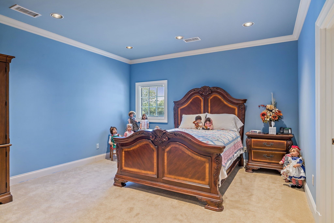
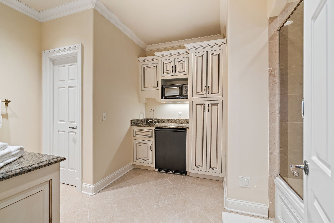
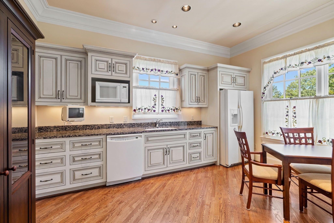
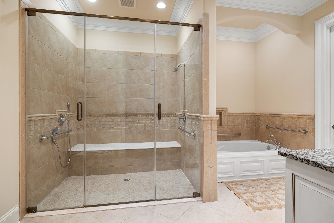
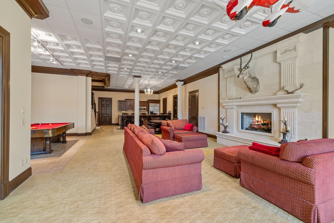
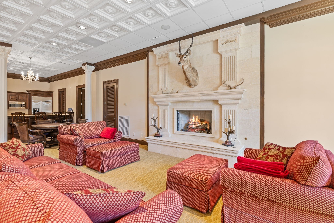
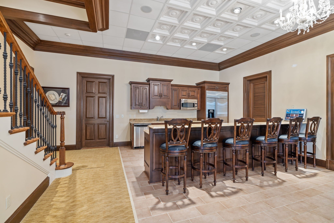
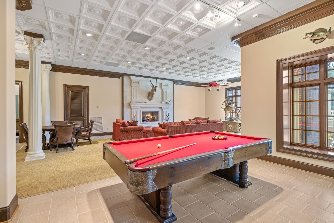
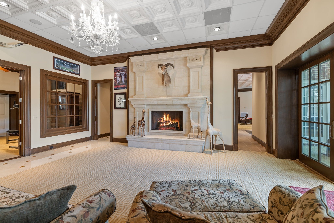

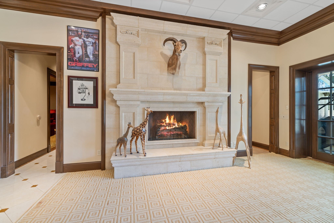
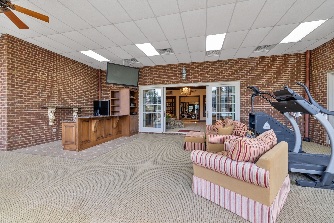
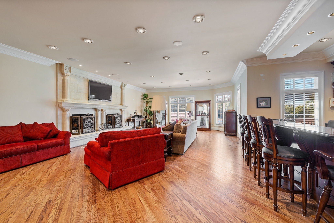
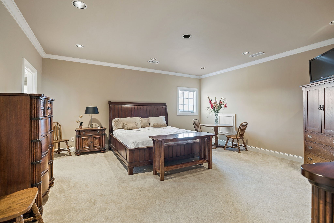
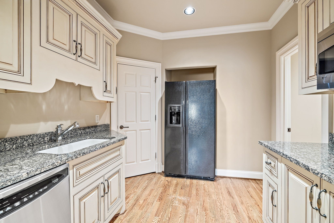
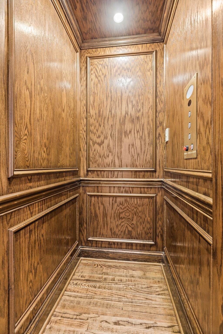
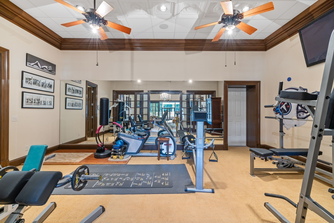
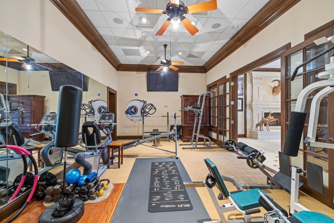
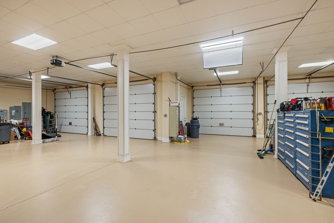
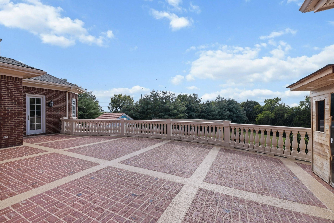
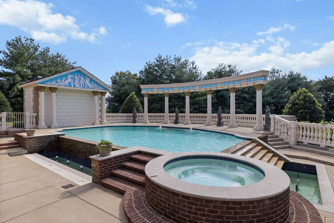
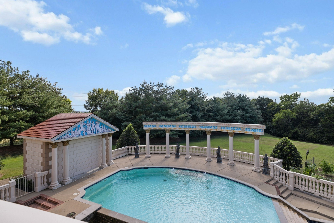
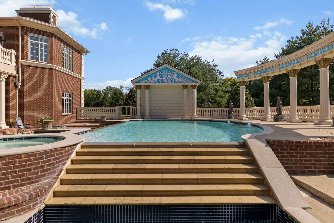
 Copyright 2025 RealTracs Solutions.
Copyright 2025 RealTracs Solutions.