$254,990 - 1480 Lexington Way, Lewisburg
- 3
- Bedrooms
- 2½
- Baths
- 1,418
- SQ. Feet
- 2025
- Year Built
A charming townhome that will invite you into a 3 bed/2.5 bath floorplan located in the Saddle Trace community. THIS IS AN END UNIT!! It offers recreation and fun for everyone. Very private with treelined lot. The amenities include pool, walking trail, playgrounds, sidewalks, and streetlights. The concept is open and airy downstairs & seamlessly connects living room, dining area and kitchen. The kitchen includes elegant quartz countertops and stainless appliances, what everyone is looking for now! The second floor includes spacious bedrooms designed with comfort in mind. The primary bedroom offers more than ample closet space and a separate ensuite bathroom. Additional highlights include convenient laundry facilities upstairs in the home, smart home features and 2 bedrooms/bath upstairs. Remember ...this home is AN END UNIT! This community is 4 miles east of I-65. great location for a commute or a road trip! Contact me to come tour our newest community, Saddle Trace in Lewisburg! Kim Imbrecht #615-727-3322 Taxes are estimated. Builder contract. This unit is under construction.
Essential Information
-
- MLS® #:
- 2868179
-
- Price:
- $254,990
-
- Bedrooms:
- 3
-
- Bathrooms:
- 2.50
-
- Full Baths:
- 2
-
- Half Baths:
- 1
-
- Square Footage:
- 1,418
-
- Acres:
- 0.00
-
- Year Built:
- 2025
-
- Type:
- Residential
-
- Sub-Type:
- Townhouse
-
- Status:
- Active
Community Information
-
- Address:
- 1480 Lexington Way
-
- Subdivision:
- Saddle Trace
-
- City:
- Lewisburg
-
- County:
- Marshall County, TN
-
- State:
- TN
-
- Zip Code:
- 37091
Amenities
-
- Amenities:
- Playground, Pool, Sidewalks, Underground Utilities, Trail(s)
-
- Utilities:
- Water Available
-
- Parking Spaces:
- 1
-
- # of Garages:
- 1
-
- Garages:
- Garage Door Opener, Garage Faces Front, Driveway
Interior
-
- Interior Features:
- Extra Closets, Smart Camera(s)/Recording, Smart Light(s), Smart Thermostat, Walk-In Closet(s), Entrance Foyer
-
- Appliances:
- Dishwasher, Disposal, Microwave, Electric Oven, Electric Range
-
- Heating:
- Central, Heat Pump
-
- Cooling:
- Central Air
-
- # of Stories:
- 2
Exterior
-
- Exterior Features:
- Smart Camera(s)/Recording, Smart Light(s), Smart Lock(s)
-
- Lot Description:
- Wooded
-
- Roof:
- Shingle
-
- Construction:
- Vinyl Siding
School Information
-
- Elementary:
- Oak Grove Elementary
-
- Middle:
- Lewisburg Middle School
-
- High:
- Marshall Co High School
Additional Information
-
- Date Listed:
- May 7th, 2025
-
- Days on Market:
- 5
Listing Details
- Listing Office:
- D.r. Horton
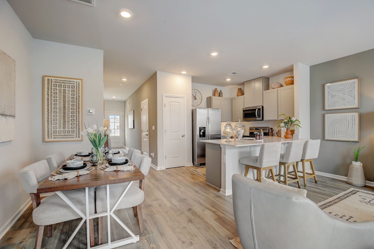
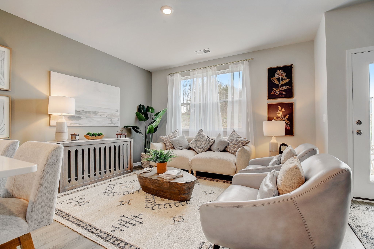
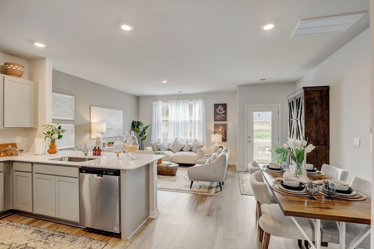
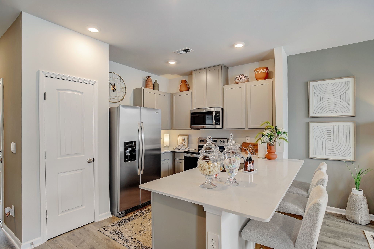
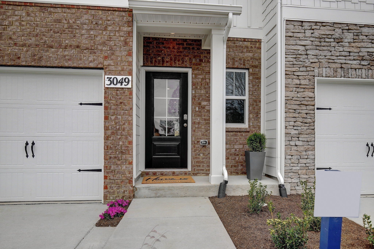
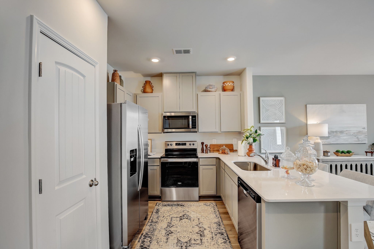
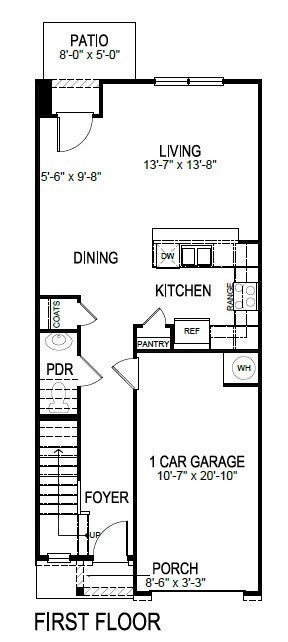
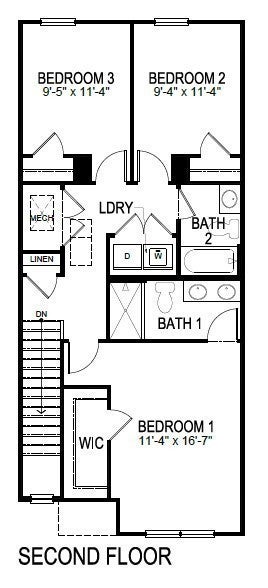
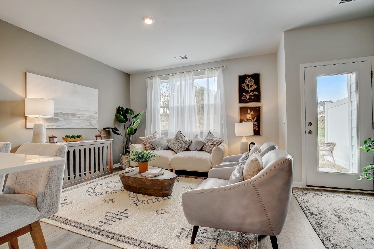
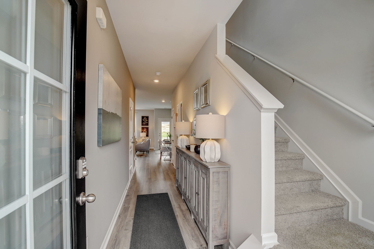
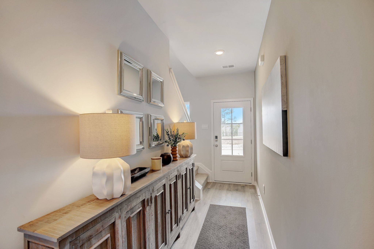
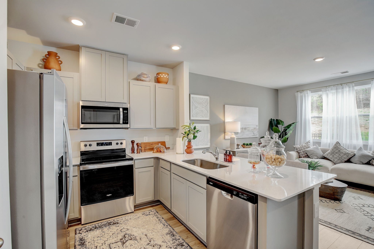
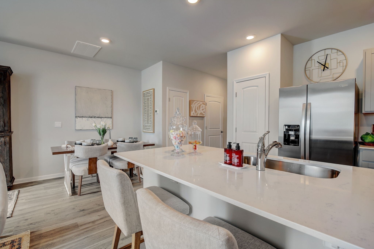
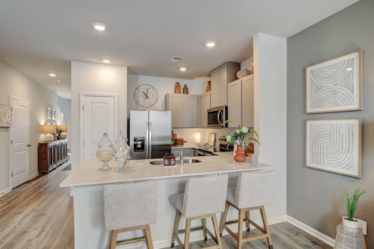
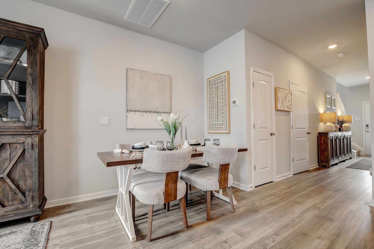
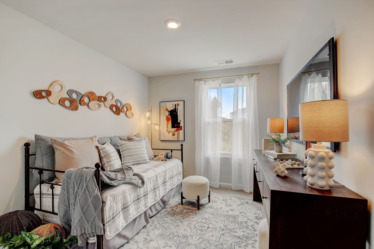
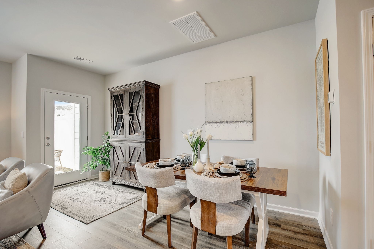
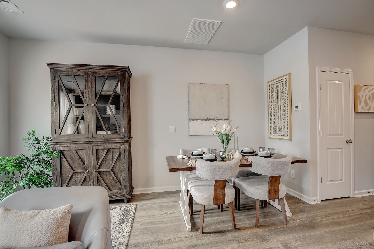
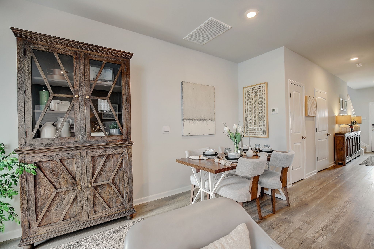
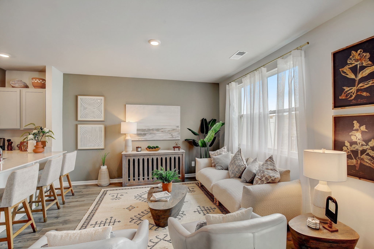
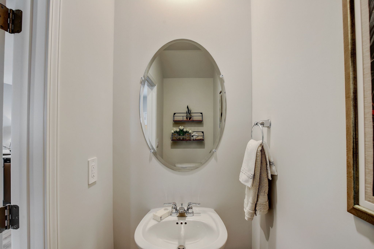
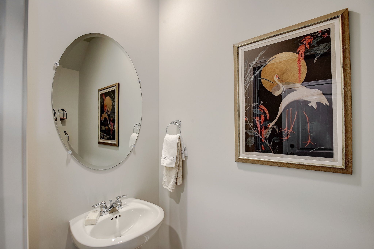
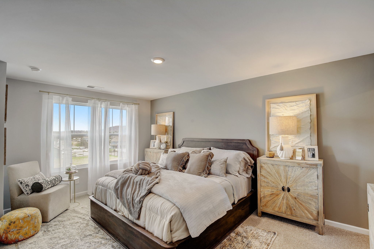
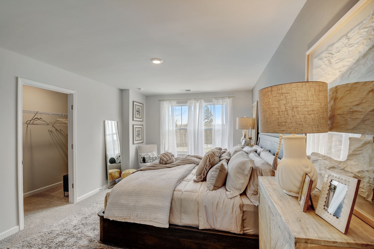
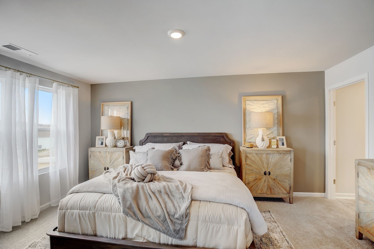
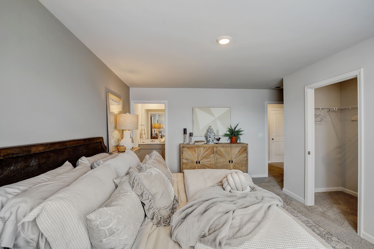
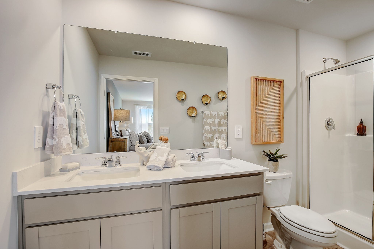
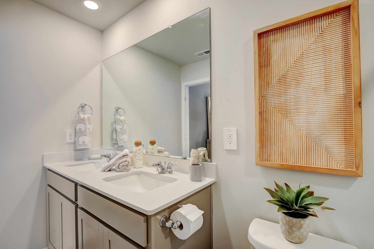
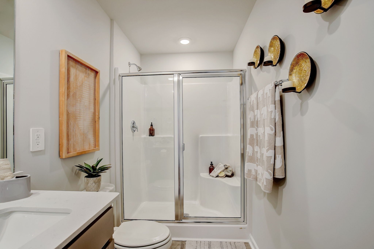
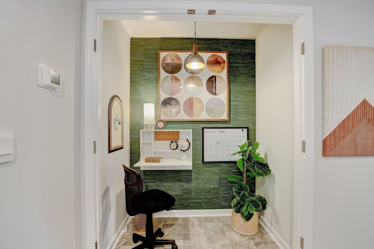
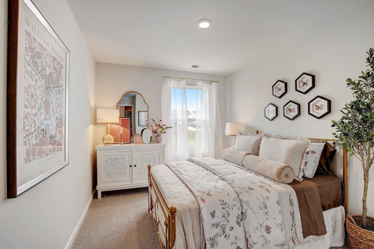
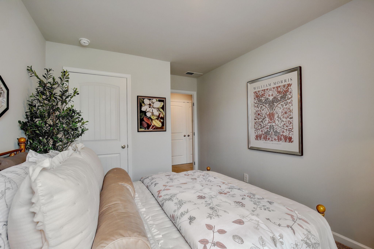
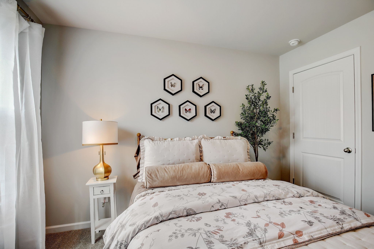
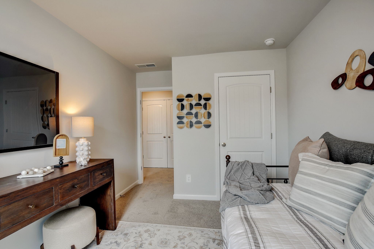
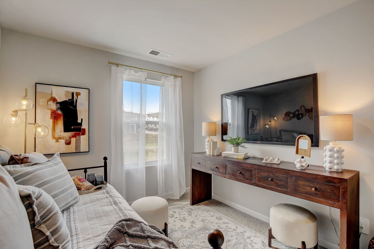
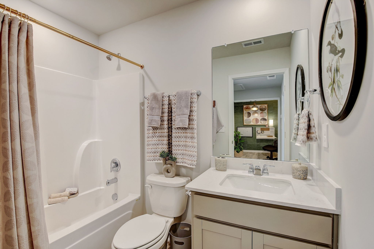
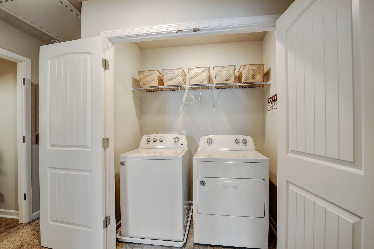
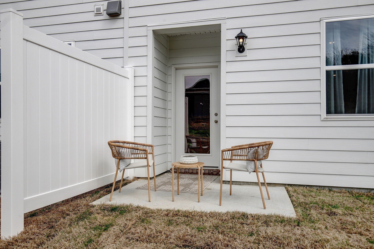
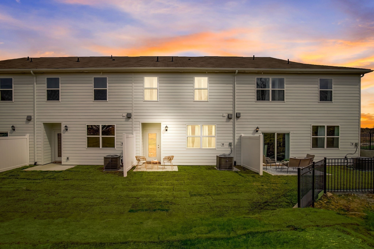
 Copyright 2025 RealTracs Solutions.
Copyright 2025 RealTracs Solutions.