$1,825,000 - 4110 Sneed Rd, Nashville
- 5
- Bedrooms
- 4
- Baths
- 3,640
- SQ. Feet
- 0.46
- Acres
Situated on a peaceful street in the heart of Green Hills, this beautifully maintained 5-bedroom, 4-bathroom home offers a perfect blend of timeless charm and modern comfort. The charming kitchen features granite countertops, stainless steel appliances, and opens to a sunlit breakfast room ideal for casual dining. The vaulted family room features a fireplace, wet bar, and wine refrigerator, creating an inviting space for entertaining. Formal living and dining areas showcase refined elegance, while a spacious deck overlooks a fully fenced backyard—perfect for relaxing or outdoor gatherings. The lower level includes a private bedroom and full bath, along with a generous playroom or bonus space. A two-car garage adds convenience to this exceptional home, just minutes from shopping, dining, and top schools. Buyer to verify all information.
Essential Information
-
- MLS® #:
- 2868173
-
- Price:
- $1,825,000
-
- Bedrooms:
- 5
-
- Bathrooms:
- 4.00
-
- Full Baths:
- 4
-
- Square Footage:
- 3,640
-
- Acres:
- 0.46
-
- Year Built:
- 1950
-
- Type:
- Residential
-
- Sub-Type:
- Single Family Residence
-
- Status:
- Active
Community Information
-
- Address:
- 4110 Sneed Rd
-
- Subdivision:
- Green Hills
-
- City:
- Nashville
-
- County:
- Davidson County, TN
-
- State:
- TN
-
- Zip Code:
- 37215
Amenities
-
- Utilities:
- Water Available, Cable Connected
-
- Parking Spaces:
- 2
-
- # of Garages:
- 2
-
- Garages:
- Basement
Interior
-
- Interior Features:
- Ceiling Fan(s), In-Law Floorplan, Walk-In Closet(s), Wet Bar
-
- Appliances:
- Oven, Dishwasher, Microwave, Refrigerator, Stainless Steel Appliance(s)
-
- Heating:
- Central
-
- Cooling:
- Central Air, Electric
-
- Fireplace:
- Yes
-
- # of Fireplaces:
- 2
-
- # of Stories:
- 2
Exterior
-
- Exterior Features:
- Gas Grill
-
- Lot Description:
- Level
-
- Roof:
- Shingle
-
- Construction:
- Brick, Fiber Cement
School Information
-
- Elementary:
- Julia Green Elementary
-
- Middle:
- John Trotwood Moore Middle
-
- High:
- Hillsboro Comp High School
Additional Information
-
- Date Listed:
- May 8th, 2025
-
- Days on Market:
- 16
Listing Details
- Listing Office:
- Fridrich & Clark Realty
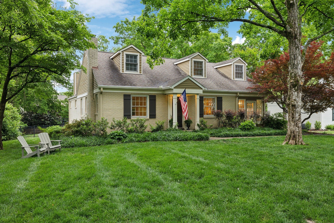
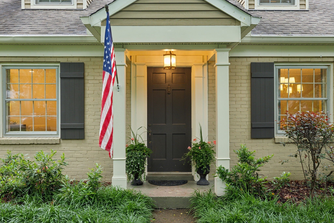
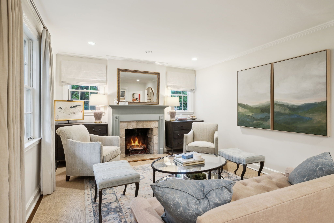
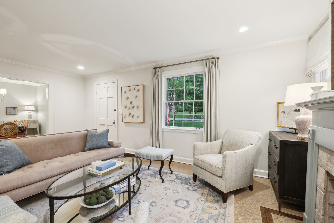
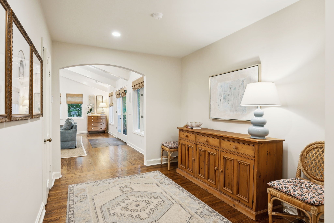
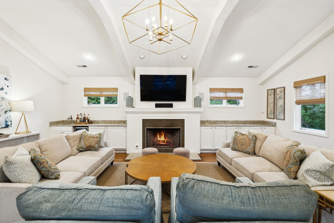
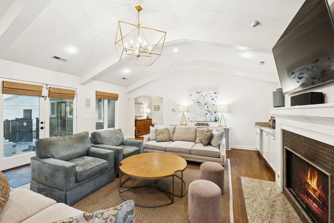
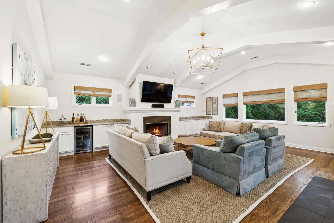
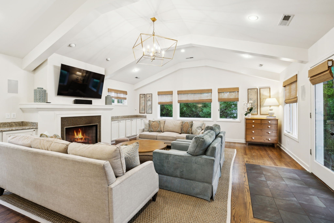
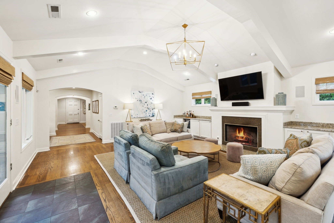
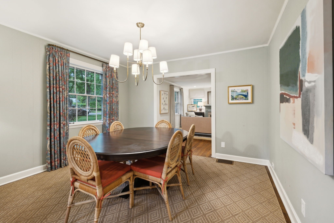
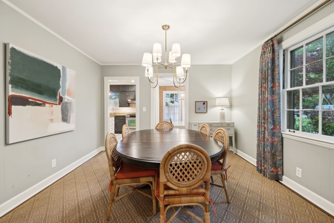
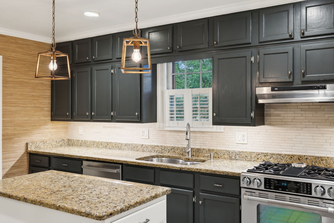
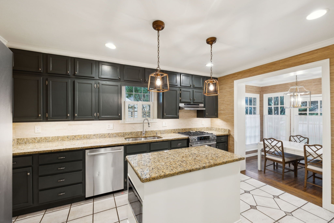
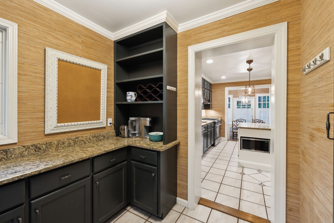
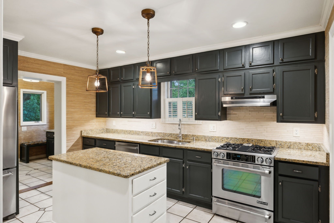
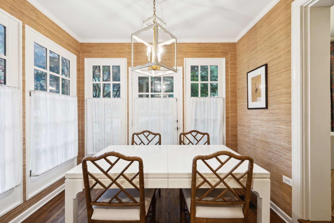
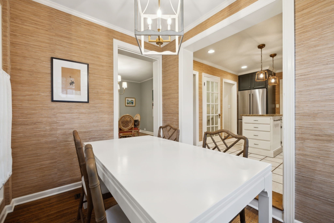
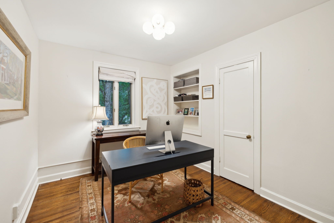
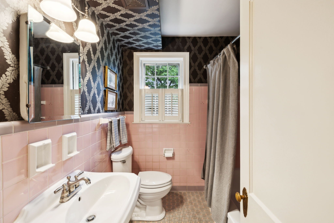
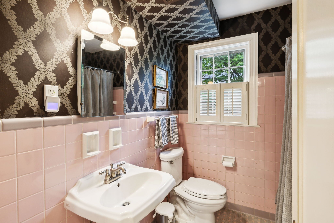
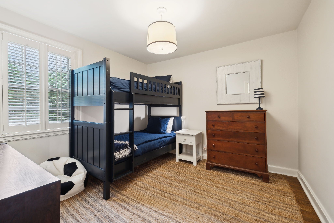
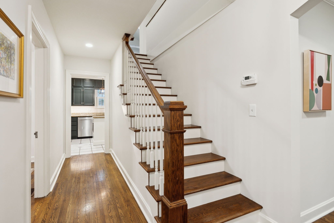
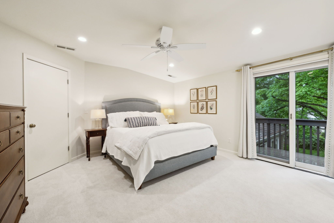
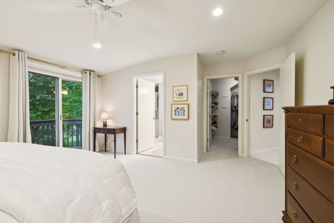
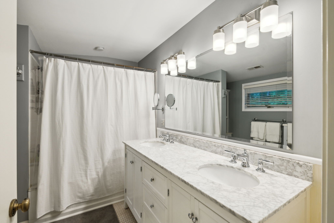
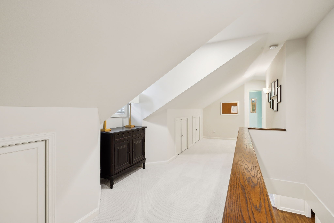
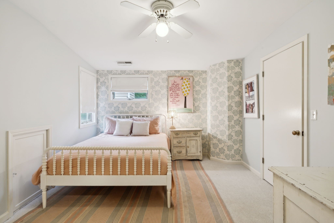
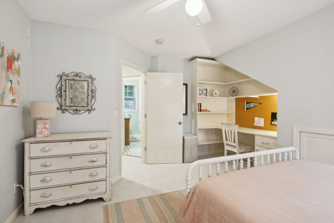
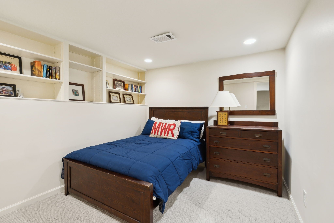
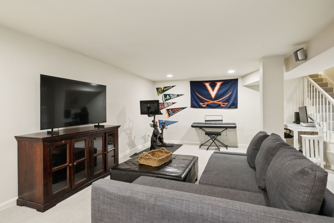
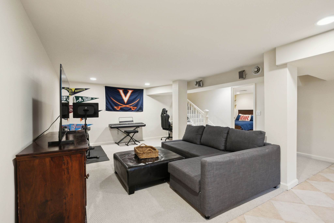
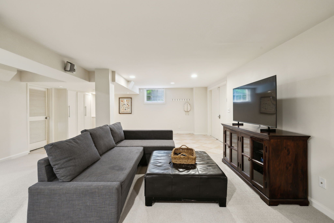
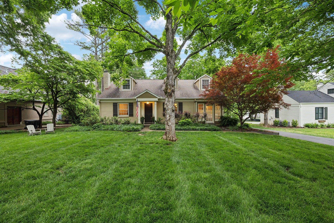
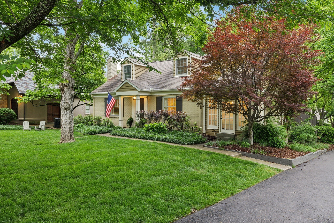
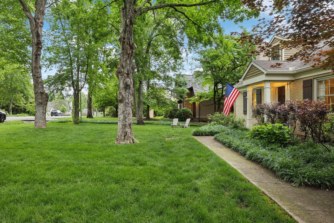
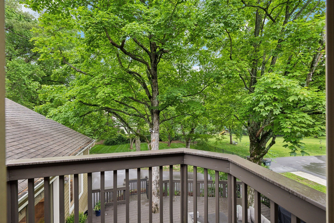
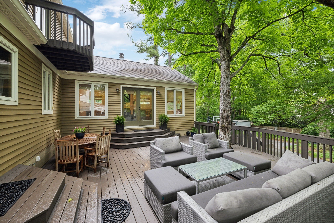
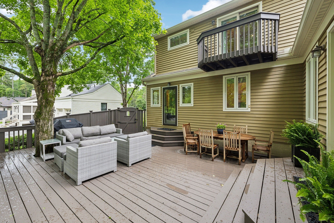
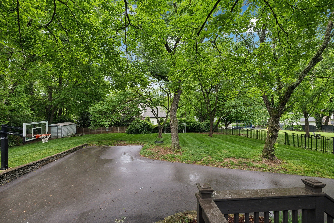
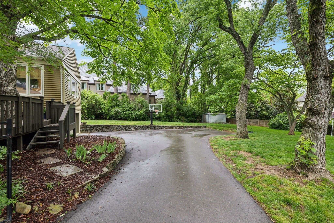
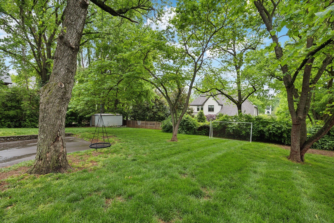
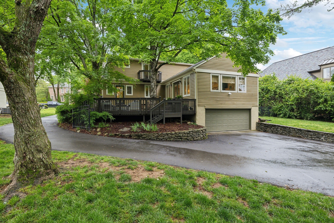
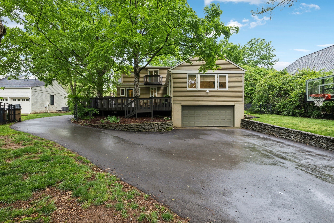
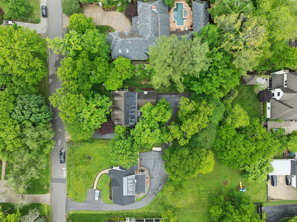
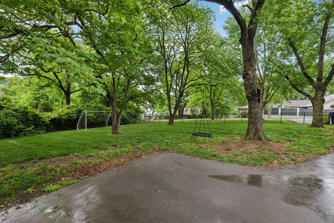
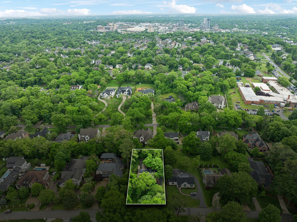
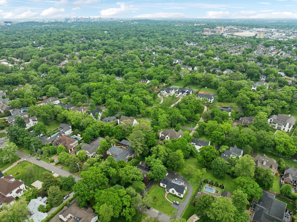
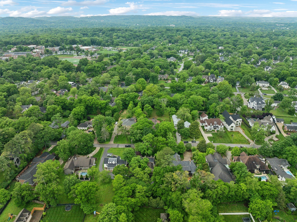
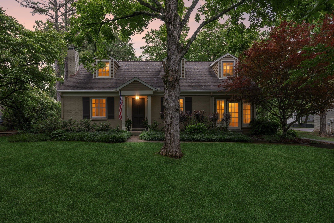
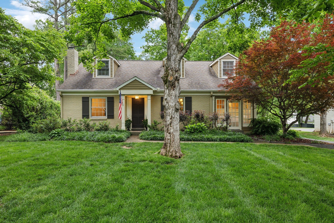
 Copyright 2025 RealTracs Solutions.
Copyright 2025 RealTracs Solutions.