$734,999 - 5417 Cavendish Dr, Murfreesboro
- 4
- Bedrooms
- 4
- Baths
- 3,704
- SQ. Feet
- 0.37
- Acres
Custom, move in ready home in the wonderful Berkshire subdivision. Spacious rooms throughout - 2BR's down and 2BR's up. Loads of trim and beautiful hw's. The sunken upstairs bonus room with surround sound includes a custom wet bar or you can hang in the hearth room just off the open kitchen, perfect for entertaining. This "smart" home features: NEST thermostats, Chamberlain garage door openers, automatic ext. LED lighting, whole home indoor/outdoor 7 zoned audio system and smart appliances. The outdoors also include a covered porch and patio along w/ an invisible fence for pets! This neighborhood includes 2 pools, a pavillion, basketball court and sidewalks. *Seller to offer a one year home warranty and will pay for 12 months of HOA fees with full price offer.* Seller has an accepted offer with a 48-hour right of first refusal contingency.
Essential Information
-
- MLS® #:
- 2868141
-
- Price:
- $734,999
-
- Bedrooms:
- 4
-
- Bathrooms:
- 4.00
-
- Full Baths:
- 4
-
- Square Footage:
- 3,704
-
- Acres:
- 0.37
-
- Year Built:
- 2005
-
- Type:
- Residential
-
- Sub-Type:
- Single Family Residence
-
- Status:
- Active
Community Information
-
- Address:
- 5417 Cavendish Dr
-
- Subdivision:
- Berkshire Sec 4 Ph 3
-
- City:
- Murfreesboro
-
- County:
- Rutherford County, TN
-
- State:
- TN
-
- Zip Code:
- 37128
Amenities
-
- Amenities:
- Pool, Sidewalks, Underground Utilities
-
- Utilities:
- Electricity Available, Water Available
-
- Parking Spaces:
- 3
-
- # of Garages:
- 3
-
- Garages:
- Garage Faces Side
Interior
-
- Interior Features:
- Ceiling Fan(s), Storage, Walk-In Closet(s), Wet Bar, Primary Bedroom Main Floor
-
- Appliances:
- Built-In Electric Oven, Cooktop, Dishwasher, Disposal, Microwave
-
- Heating:
- Central, Electric, Natural Gas
-
- Cooling:
- Central Air
-
- Fireplace:
- Yes
-
- # of Fireplaces:
- 1
-
- # of Stories:
- 2
Exterior
-
- Construction:
- Brick, Vinyl Siding
School Information
-
- Elementary:
- Blackman Elementary School
-
- Middle:
- Blackman Middle School
-
- High:
- Blackman High School
Additional Information
-
- Date Listed:
- May 7th, 2025
-
- Days on Market:
- 67
Listing Details
- Listing Office:
- John Jones Real Estate Llc
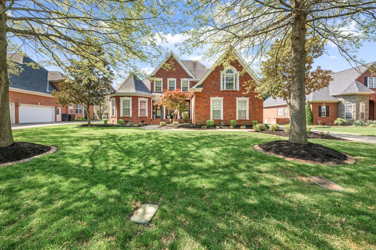
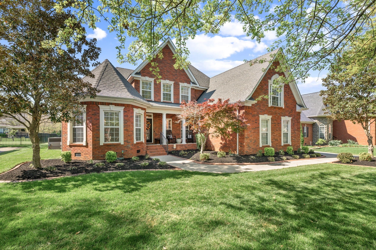
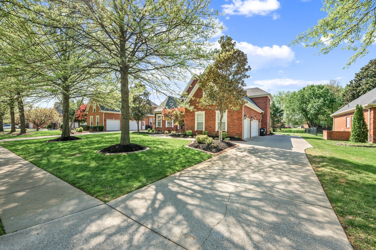
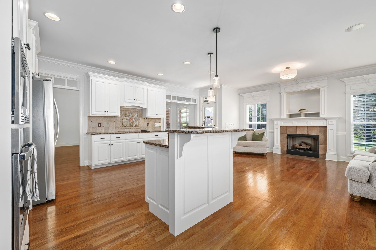
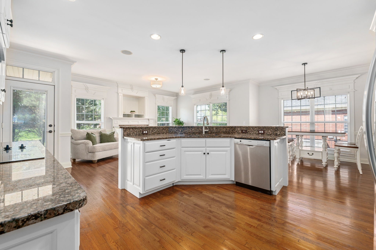
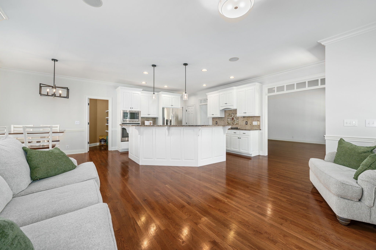
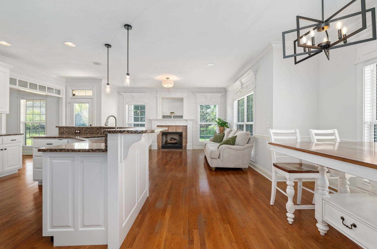
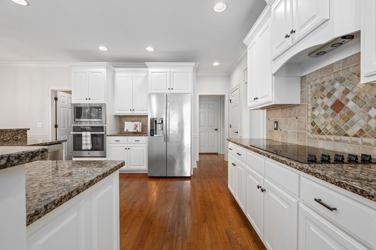
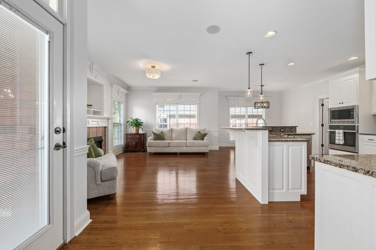
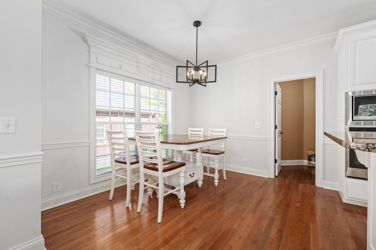
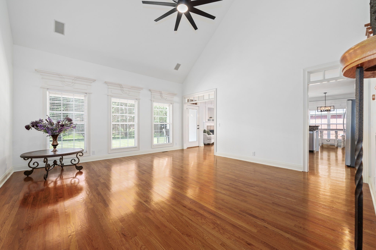
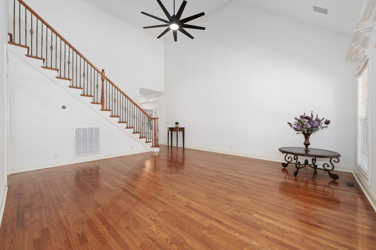
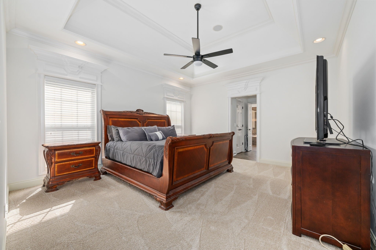
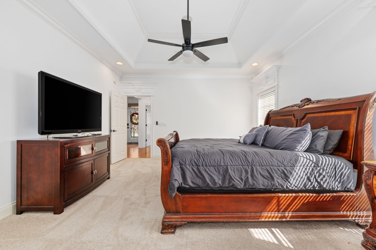
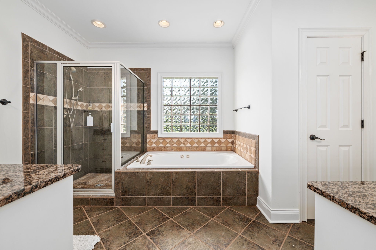
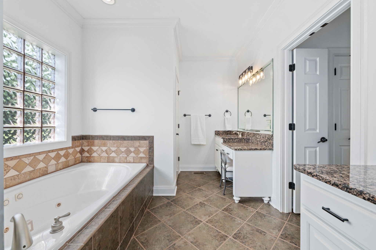
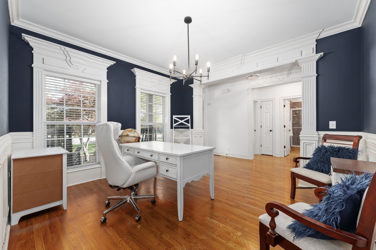
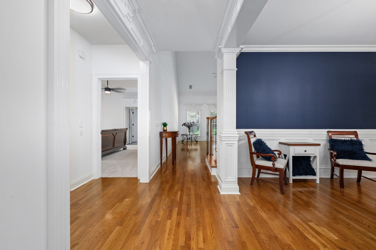
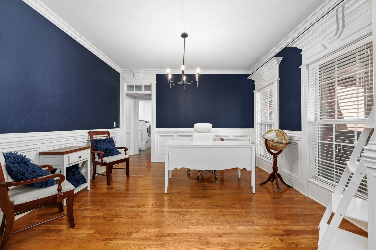
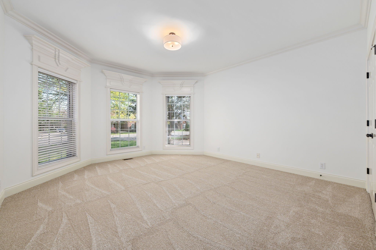
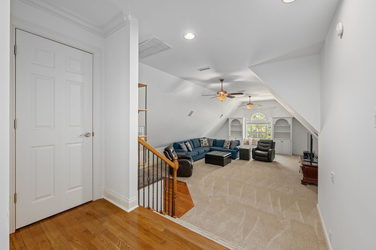
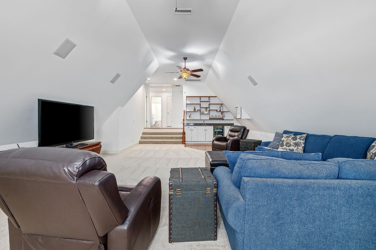
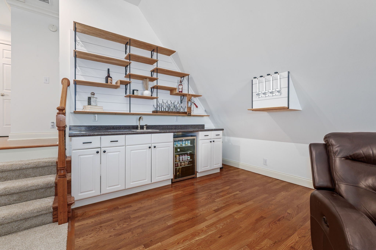
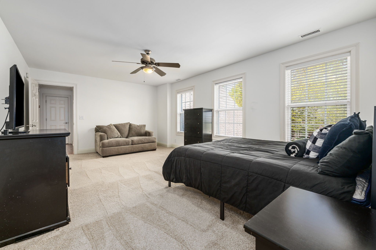
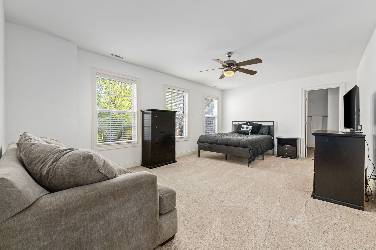
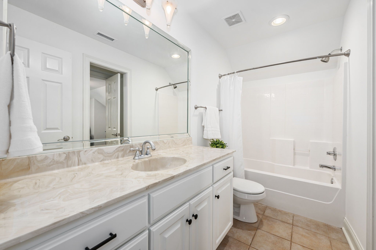
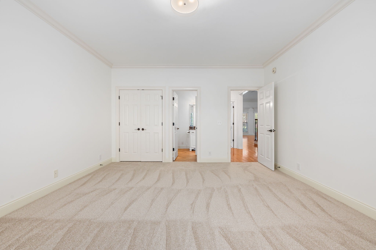
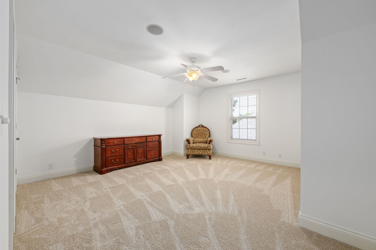
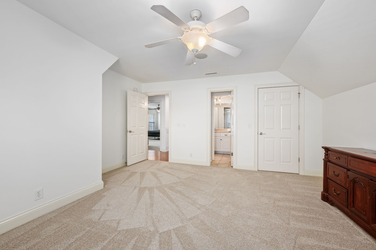
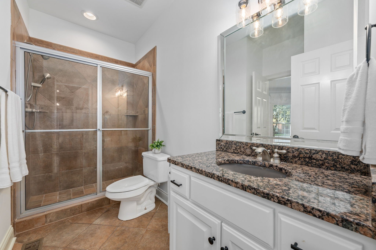
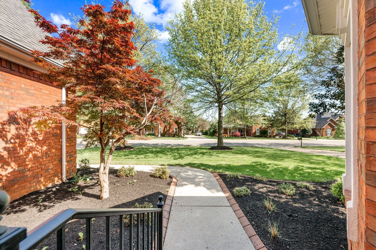
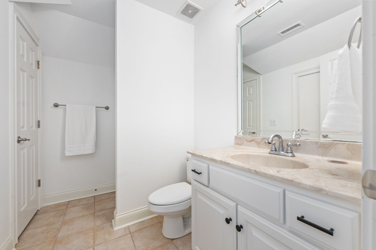
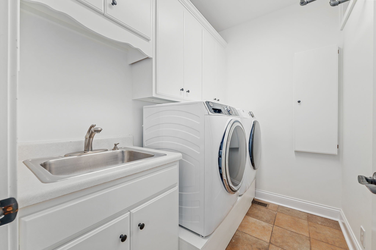
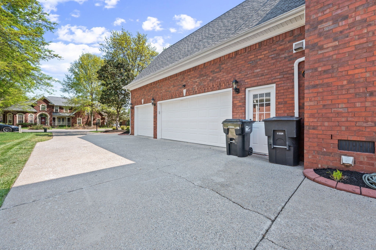
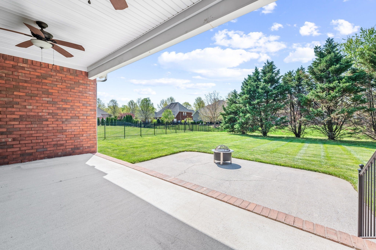
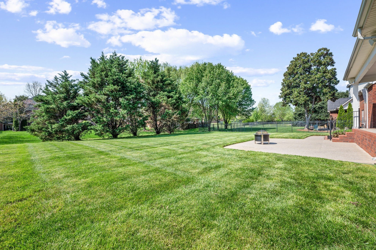
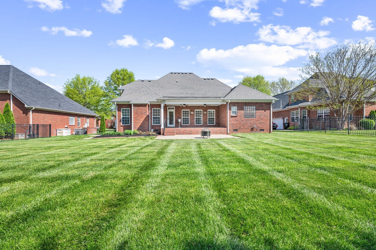
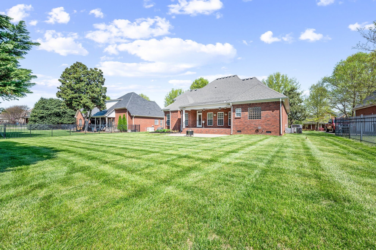
 Copyright 2025 RealTracs Solutions.
Copyright 2025 RealTracs Solutions.