$1,115,000 - 2124 Boswell Rd, Winchester
- 4
- Bedrooms
- 3½
- Baths
- 6,385
- SQ. Feet
- 2.6
- Acres
Spacious Retreat on 2.6 Acres Near Tims Ford Lake This beautiful home offers the perfect blend of indoor comfort and outdoor serenity. With 6,385 square feet of thoughtfully designed living space, you'll find room for everyone and everything you love. The main floor features a well-appointed kitchen, den, sunroom, owner’s suite, formal dining and living rooms, a sun porch, office, and two additional bedrooms connected by a Jack and Jill bathroom—ideal for kids or guests. A laundry room, powder room, and welcoming foyer complete the main level. Downstairs, enjoy a fully finished basement that includes a large living area, screened-in porch, bedroom #4, a workshop, generous storage space, and a wine cellar/safe room. Outdoors, take in the peaceful views from the back deck overlooking the woods, or relax in the beautifully landscaped backyard. Additional highlights include a three-car garage, front and garage porches, and high-speed fiber internet. Set on 2.6 acres of cleared and wooded land, this property offers privacy and natural beauty just minutes from three Tims Ford Lake marinas—perfect for those who love the water and the outdoors.
Essential Information
-
- MLS® #:
- 2868138
-
- Price:
- $1,115,000
-
- Bedrooms:
- 4
-
- Bathrooms:
- 3.50
-
- Full Baths:
- 3
-
- Half Baths:
- 1
-
- Square Footage:
- 6,385
-
- Acres:
- 2.60
-
- Year Built:
- 2006
-
- Type:
- Residential
-
- Sub-Type:
- Single Family Residence
-
- Style:
- Ranch
-
- Status:
- Active
Community Information
-
- Address:
- 2124 Boswell Rd
-
- Subdivision:
- Chandler IV
-
- City:
- Winchester
-
- County:
- Franklin County, TN
-
- State:
- TN
-
- Zip Code:
- 37398
Amenities
-
- Utilities:
- Water Available
-
- Parking Spaces:
- 3
-
- # of Garages:
- 3
-
- Garages:
- Garage Faces Front
Interior
-
- Interior Features:
- Ceiling Fan(s), Entrance Foyer, Extra Closets, Open Floorplan, Pantry, Storage, Walk-In Closet(s), Wet Bar, Primary Bedroom Main Floor, High Speed Internet, Kitchen Island
-
- Appliances:
- Built-In Electric Oven, Double Oven, Cooktop, Dishwasher, Microwave, Refrigerator
-
- Heating:
- Central, Heat Pump
-
- Cooling:
- Dual
-
- Fireplace:
- Yes
-
- # of Fireplaces:
- 1
-
- # of Stories:
- 1
Exterior
-
- Roof:
- Shingle
-
- Construction:
- Brick, Stone
School Information
-
- Elementary:
- Broadview Elementary
-
- Middle:
- South Middle School
-
- High:
- Franklin Co High School
Additional Information
-
- Date Listed:
- May 7th, 2025
-
- Days on Market:
- 42
Listing Details
- Listing Office:
- Leading Edge Real Estate Group
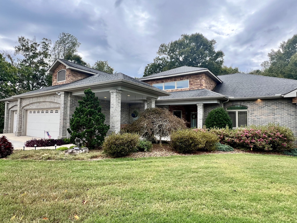
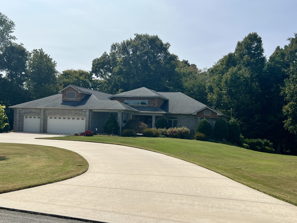
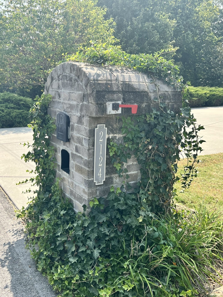
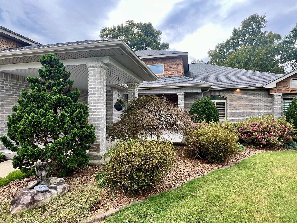
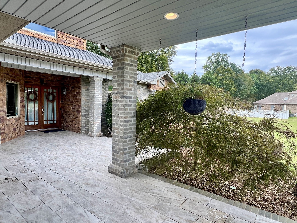
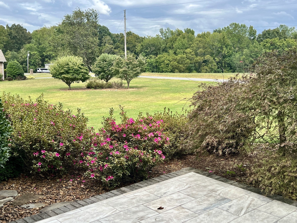
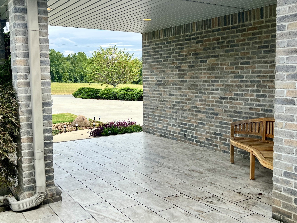
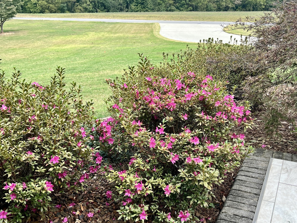
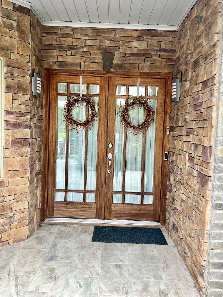
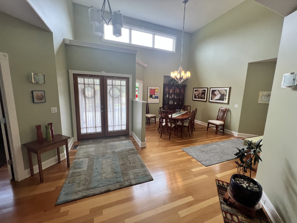
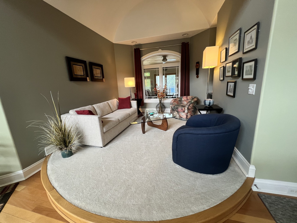
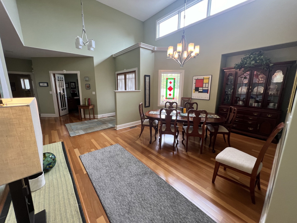
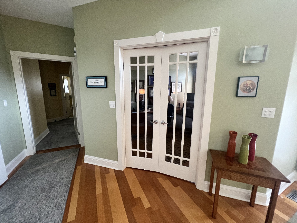
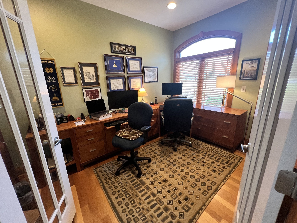
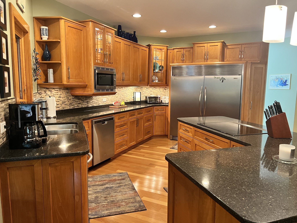
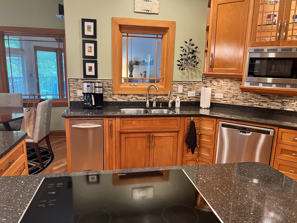
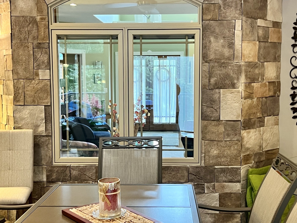
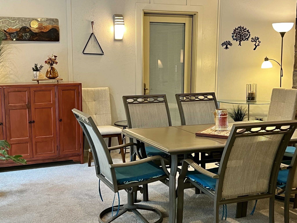
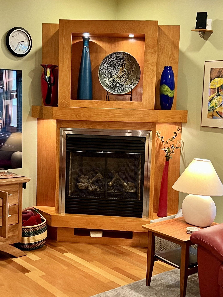
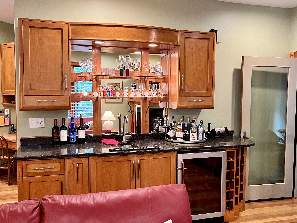
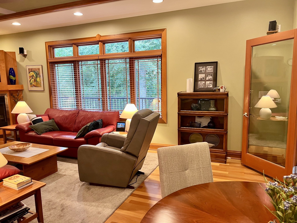
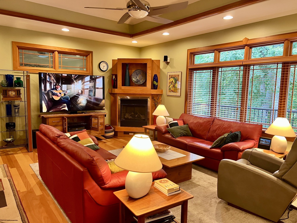
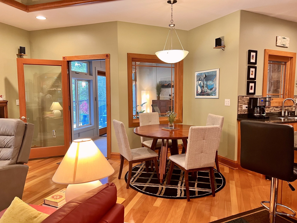
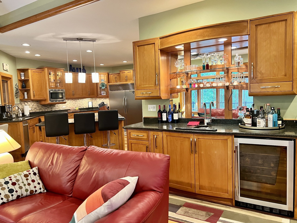
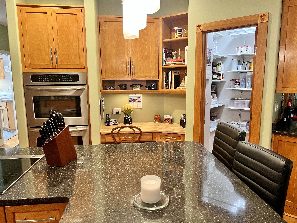
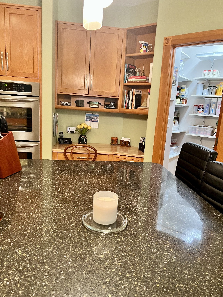
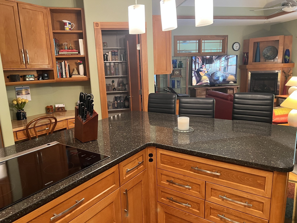
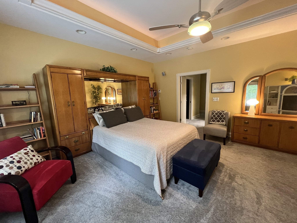
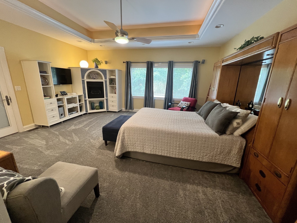
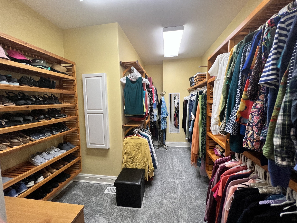
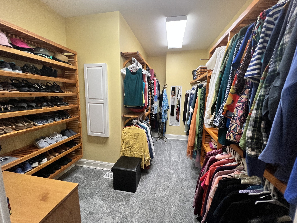
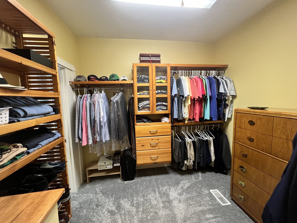
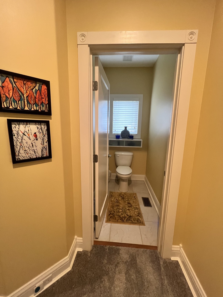
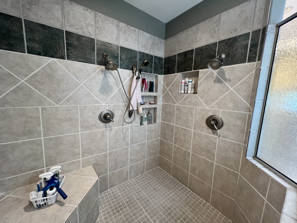
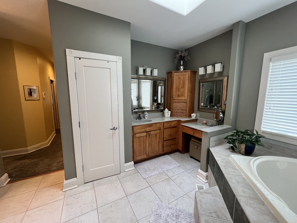
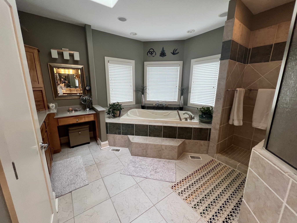
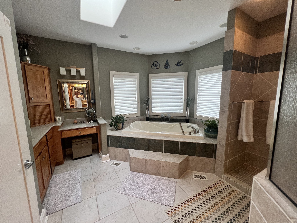
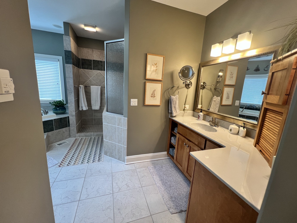
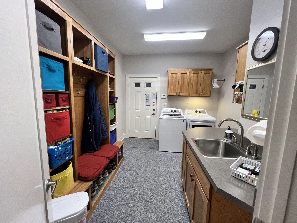
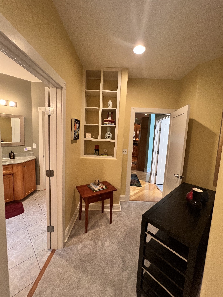
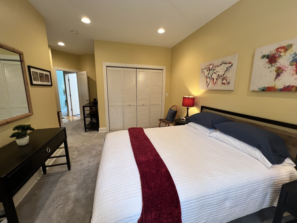
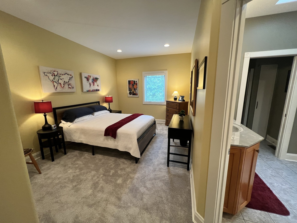
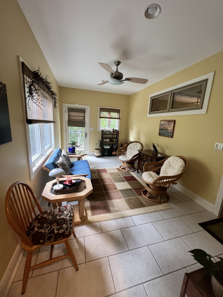
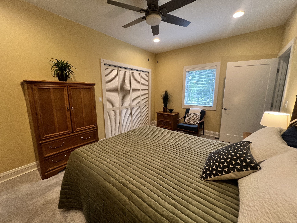
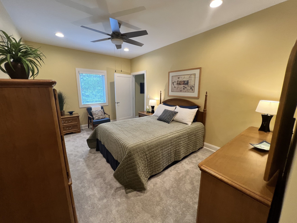
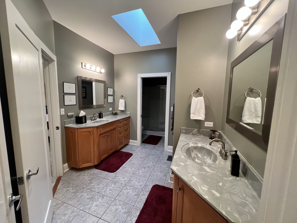
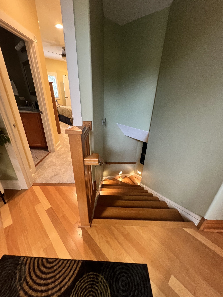
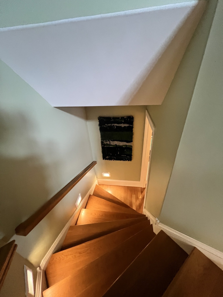
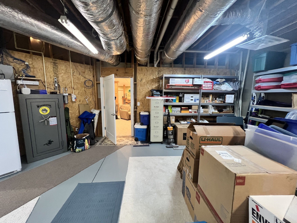
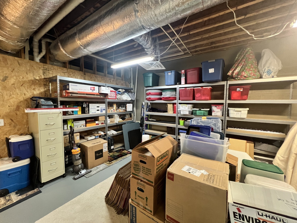
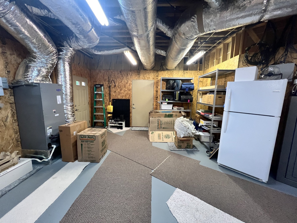
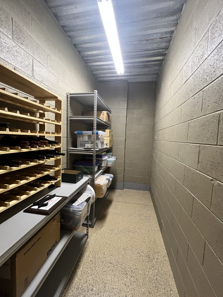
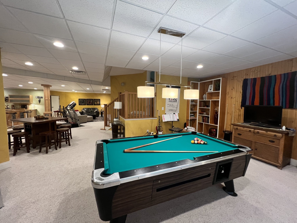
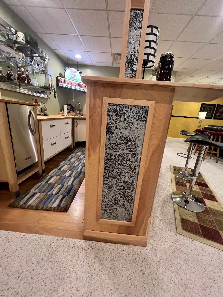
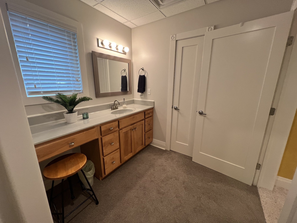
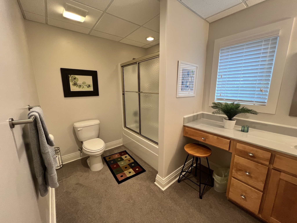
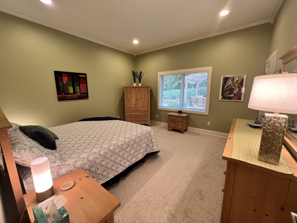
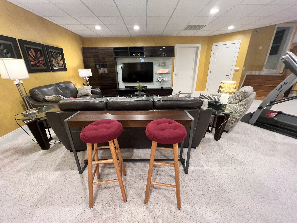
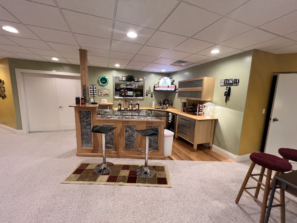
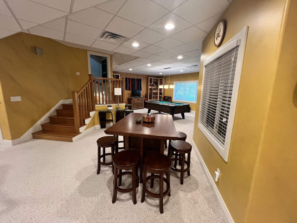
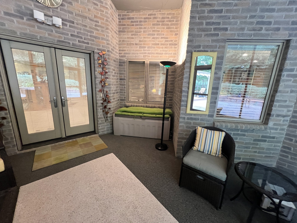
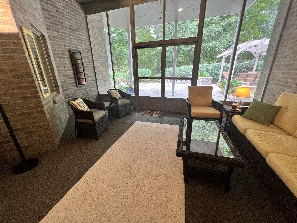
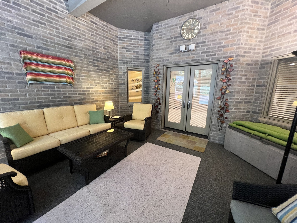
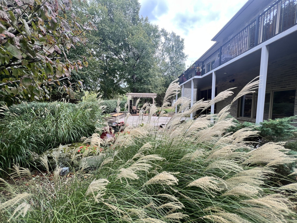
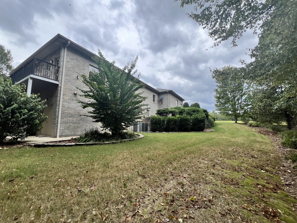
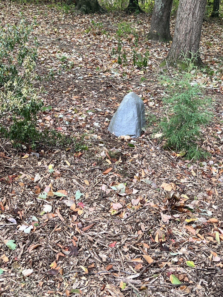
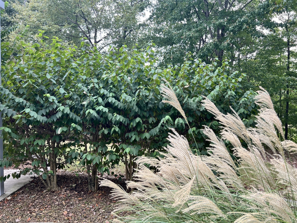
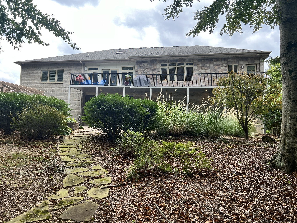
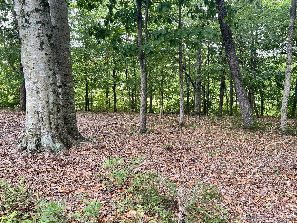
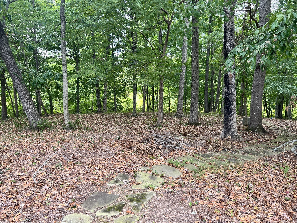
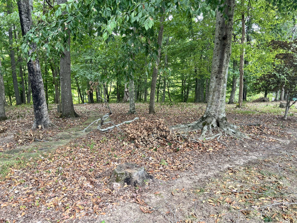
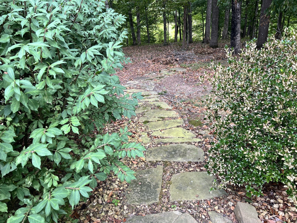
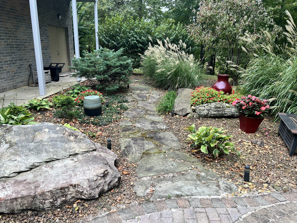
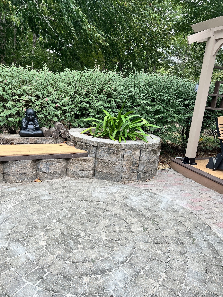
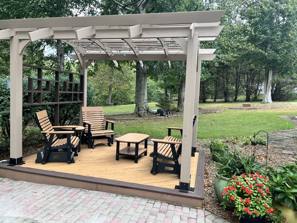
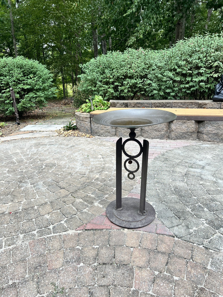
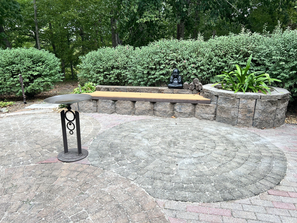
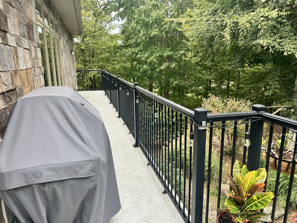
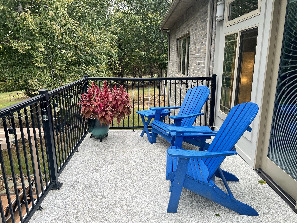
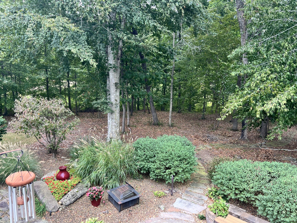
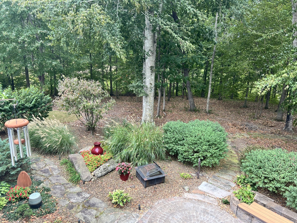
 Copyright 2025 RealTracs Solutions.
Copyright 2025 RealTracs Solutions.