$345,000 - 2923 Teakwood Dr, Nashville
- 5
- Bedrooms
- 3
- Baths
- 1,407
- SQ. Feet
- 0.29
- Acres
Discover the potential in this charming home nestled in a quiet corner of Nashville. With a bit of TLC and your personal touch, this house could become the perfect place to call home. Inside, you'll find original hardwood floors that add character and warmth. The functional kitchen comes fully equipped with appliances, ready for your everyday cooking needs. The main level features 3 bedrooms, 3 full bathrooms, and a cozy office space - ideal for remote work or creative projects. Downstairs, you'll find two additional bedrooms, a utility room, and plenty of storage. Enjoy outdoor living on the covered deck, perfect for relaxing or entertaining. The large, fenced backyard offers privacy and ample space for pets, gardening, or play. A separate storage building is included for all your tools, equipment, and toys. With no HOA and a location just minutes from the lake, parks, shopping, restaurants, and more, this is a great opportunity to restore and personalize a home in a sought-after area. Being sold as-is to settle an estate. Schedule your private tour today and bring your vision!
Essential Information
-
- MLS® #:
- 2868103
-
- Price:
- $345,000
-
- Bedrooms:
- 5
-
- Bathrooms:
- 3.00
-
- Full Baths:
- 3
-
- Square Footage:
- 1,407
-
- Acres:
- 0.29
-
- Year Built:
- 1953
-
- Type:
- Residential
-
- Sub-Type:
- Single Family Residence
-
- Style:
- Ranch
-
- Status:
- Under Contract - Showing
Community Information
-
- Address:
- 2923 Teakwood Dr
-
- Subdivision:
- Cloverhill
-
- City:
- Nashville
-
- County:
- Davidson County, TN
-
- State:
- TN
-
- Zip Code:
- 37214
Amenities
-
- Utilities:
- Water Available
-
- Garages:
- Driveway, Gravel
Interior
-
- Interior Features:
- Built-in Features, Ceiling Fan(s), Extra Closets, Storage, Walk-In Closet(s), Primary Bedroom Main Floor
-
- Appliances:
- Electric Oven, Electric Range, Microwave, Refrigerator
-
- Heating:
- Central, Electric
-
- Cooling:
- Central Air, Electric
-
- # of Stories:
- 1
Exterior
-
- Lot Description:
- Level
-
- Roof:
- Shingle
-
- Construction:
- Vinyl Siding
School Information
-
- Elementary:
- Hickman Elementary
-
- Middle:
- Donelson Middle
-
- High:
- McGavock Comp High School
Additional Information
-
- Date Listed:
- May 8th, 2025
-
- Days on Market:
- 29
Listing Details
- Listing Office:
- Elam Real Estate
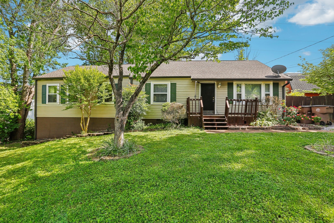
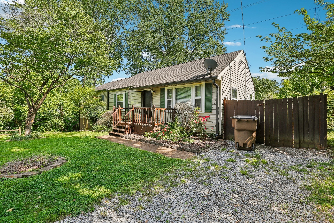
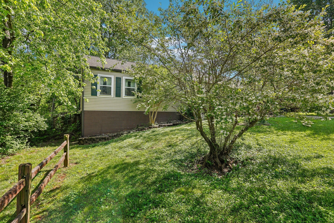
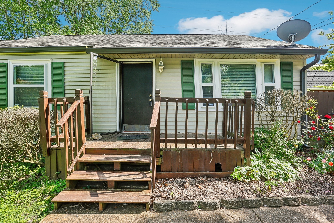
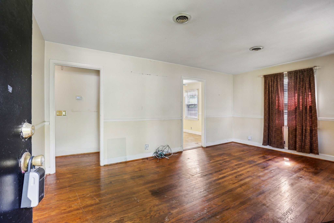
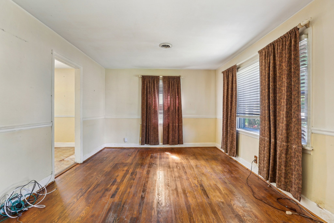
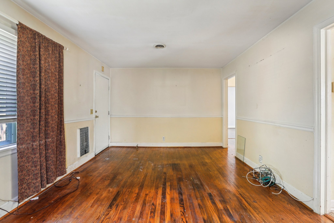
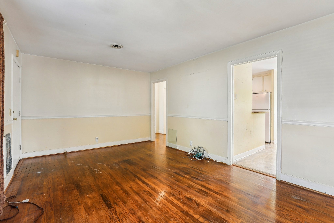
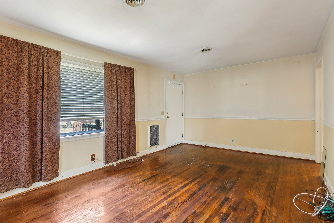
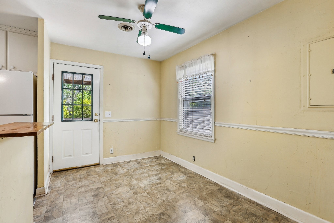
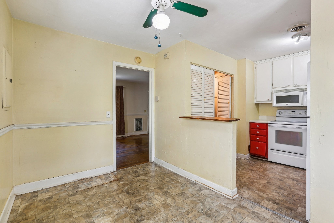
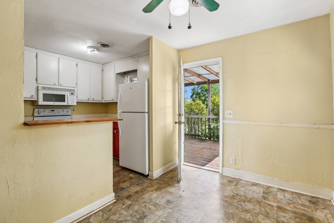
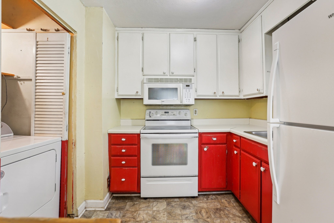
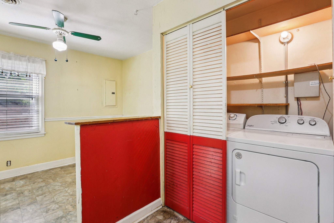
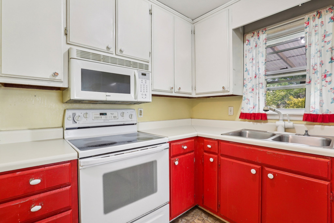
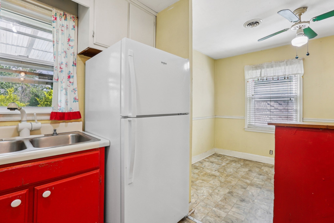
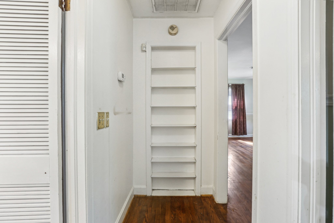
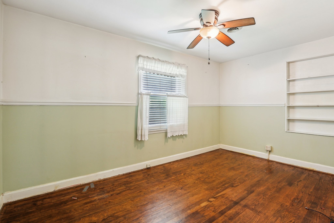
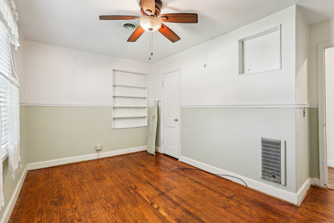
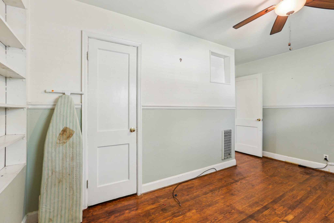
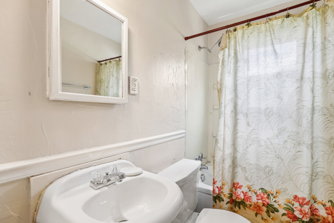
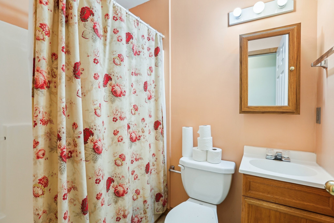
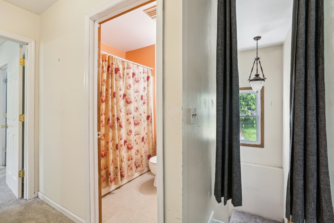
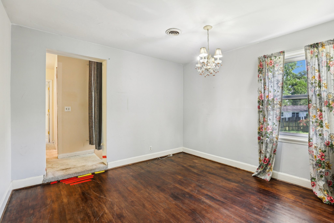
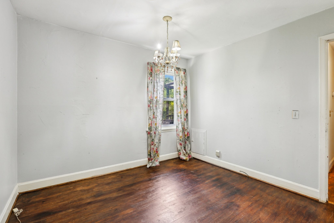
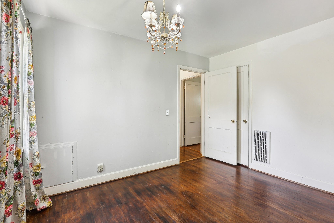
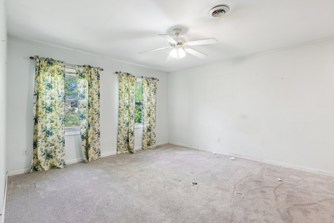
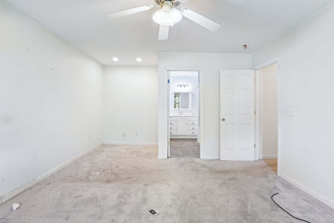
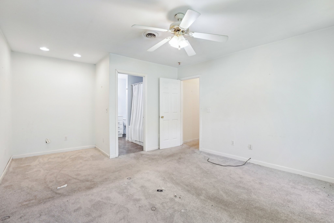
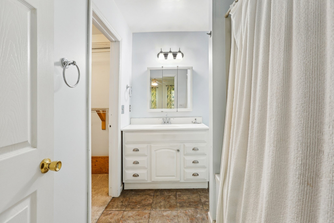
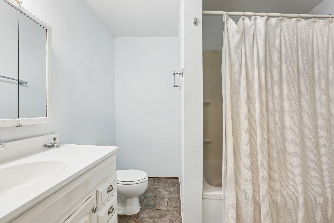
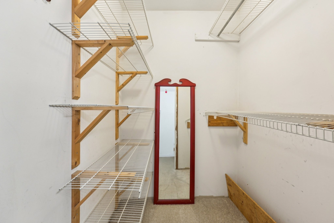
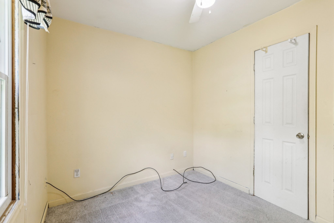
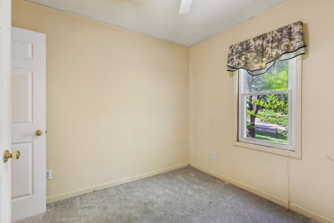
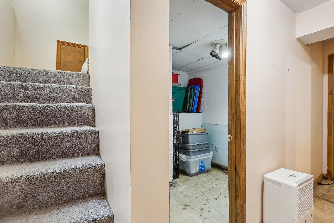
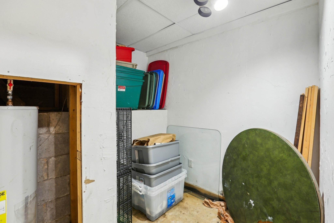
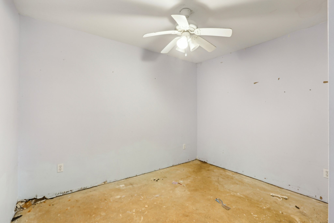
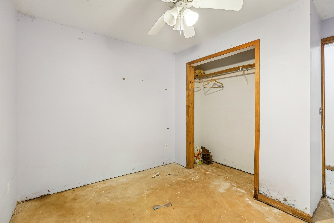
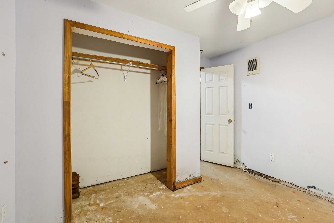
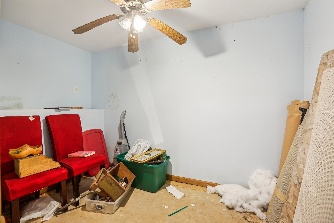
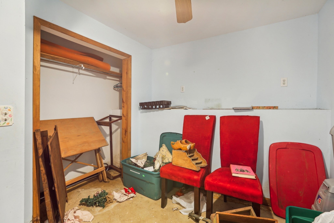
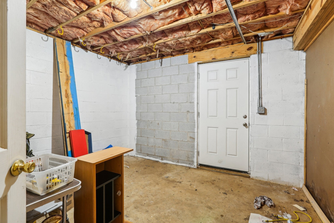
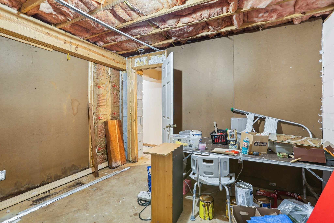
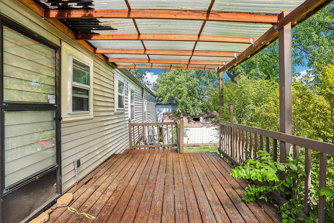
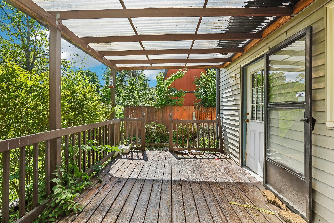
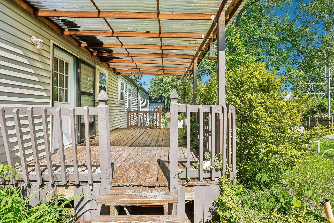
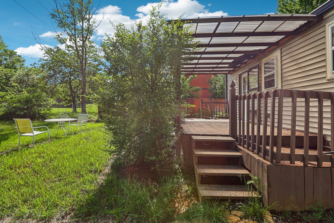
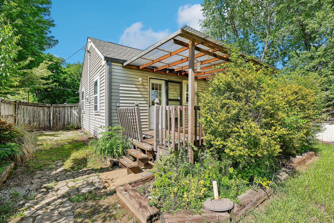
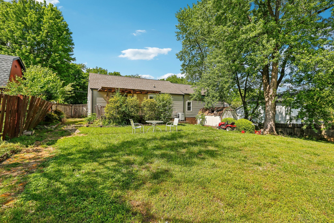
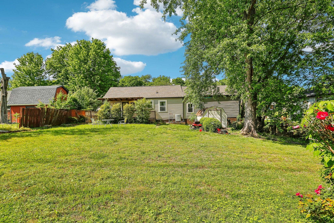
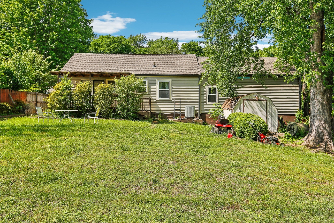
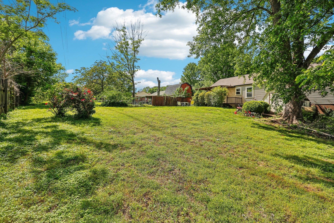
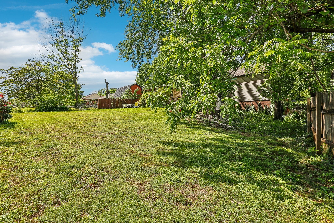
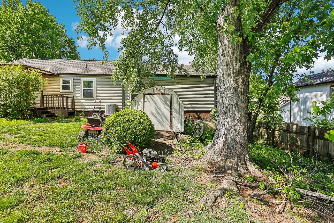
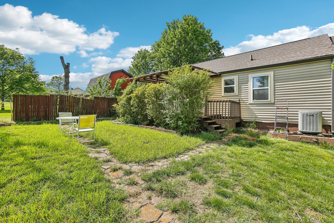
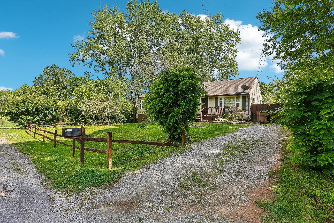
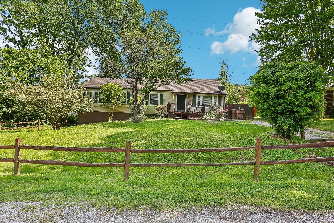
 Copyright 2025 RealTracs Solutions.
Copyright 2025 RealTracs Solutions.