$799,800 - 476 Maxshire Ct, Clarksville
- 3
- Bedrooms
- 3
- Baths
- 4,138
- SQ. Feet
- 1.69
- Acres
Charming One-Level Brick Home with Bonus Room on Spacious Cul-de-Sac Lot Welcome to this beautiful one-level brick home nestled on approximately 1.6 acres in a peaceful cul-de-sac. This property offers a serene, park-like setting with a large fenced backyard—perfect for privacy, play, and entertaining. Inside, you’ll find a bright and airy Florida room that floods with natural light, ideal for gatherings or a quiet retreat. The thoughtfully designed floor plan includes three bedrooms and three full bathrooms, along with a flex room\ home office complete with a closet, offering flexibility for remote work or guest accommodations. The home also boasts multiple walk-in closets, double pantries for abundant kitchen storage, and a versatile bonus room that can be tailored to fit your lifestyle—whether as a playroom, gym, or hobby space. Don’t miss this rare opportunity to own a spacious, functional, and welcoming home in a truly exceptional setting!
Essential Information
-
- MLS® #:
- 2868046
-
- Price:
- $799,800
-
- Bedrooms:
- 3
-
- Bathrooms:
- 3.00
-
- Full Baths:
- 3
-
- Square Footage:
- 4,138
-
- Acres:
- 1.69
-
- Year Built:
- 2007
-
- Type:
- Residential
-
- Sub-Type:
- Single Family Residence
-
- Style:
- Ranch
-
- Status:
- Active
Community Information
-
- Address:
- 476 Maxshire Ct
-
- Subdivision:
- Andrew Estates
-
- City:
- Clarksville
-
- County:
- Montgomery County, TN
-
- State:
- TN
-
- Zip Code:
- 37043
Amenities
-
- Utilities:
- Electricity Available, Water Available, Cable Connected
-
- Parking Spaces:
- 4
-
- # of Garages:
- 2
-
- Garages:
- Garage Door Opener, Garage Faces Side, Concrete, Driveway
Interior
-
- Interior Features:
- Ceiling Fan(s), Entrance Foyer, Extra Closets, High Ceilings, Pantry, Walk-In Closet(s), Primary Bedroom Main Floor, High Speed Internet
-
- Appliances:
- Gas Oven, Cooktop, Dishwasher, Disposal, Microwave
-
- Heating:
- Central, Electric
-
- Cooling:
- Central Air, Electric
-
- Fireplace:
- Yes
-
- # of Fireplaces:
- 1
-
- # of Stories:
- 2
Exterior
-
- Lot Description:
- Cul-De-Sac
-
- Roof:
- Shingle
-
- Construction:
- Brick
School Information
-
- Elementary:
- Carmel Elementary
-
- Middle:
- Rossview Middle
-
- High:
- Rossview High
Additional Information
-
- Date Listed:
- May 7th, 2025
-
- Days on Market:
- 60
Listing Details
- Listing Office:
- Coldwell Banker Conroy, Marable & Holleman
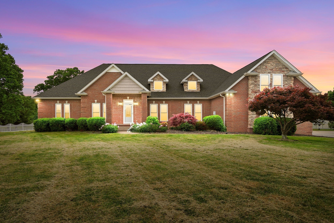
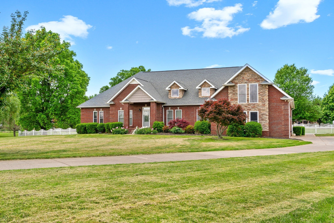
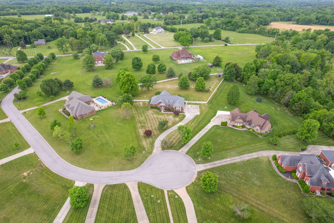
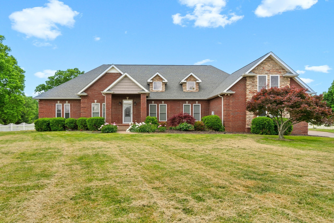
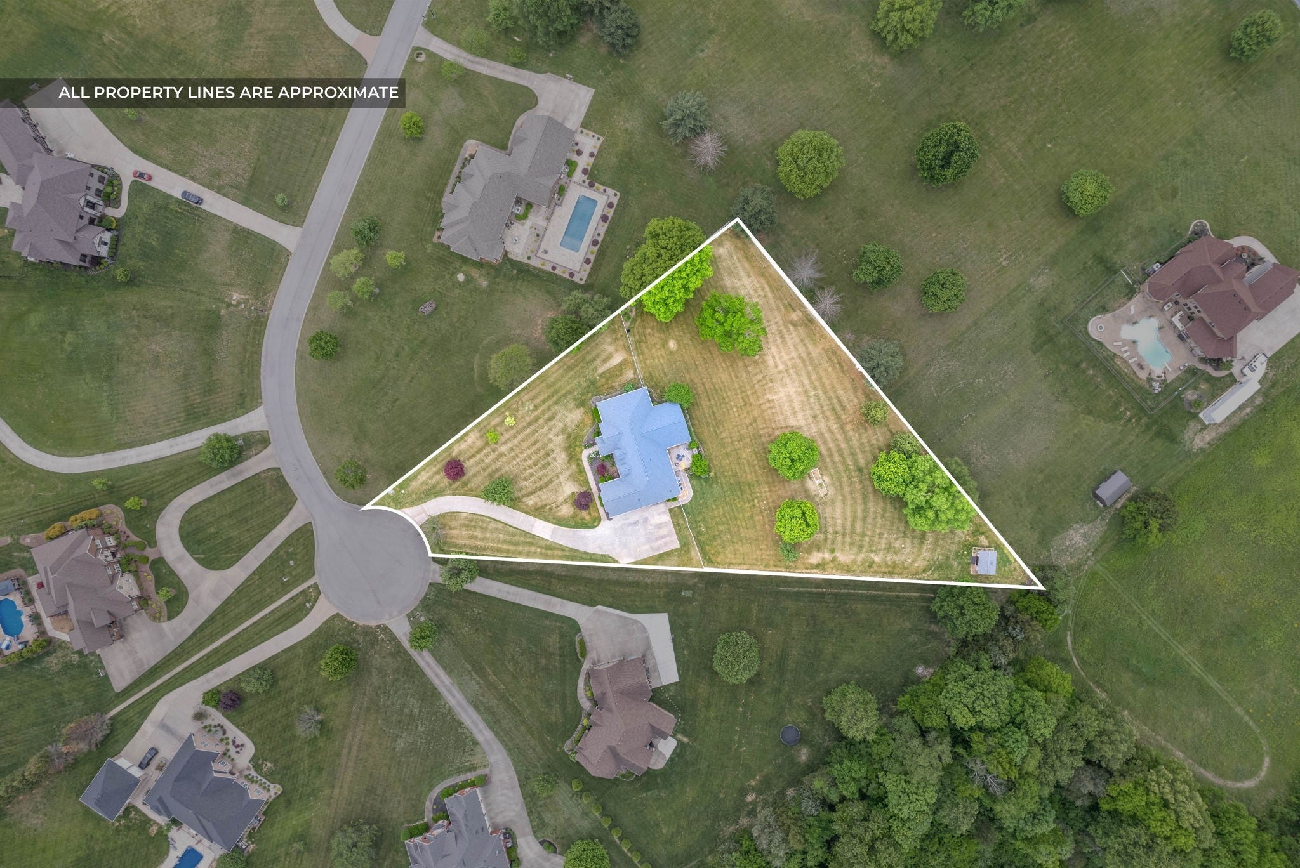
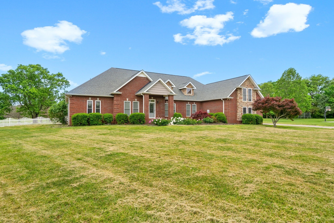
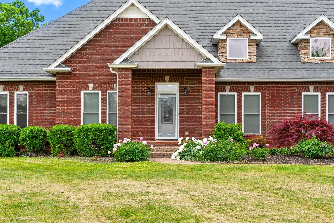
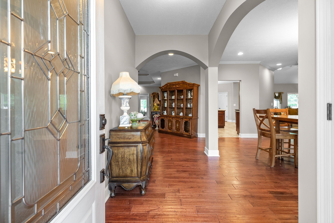
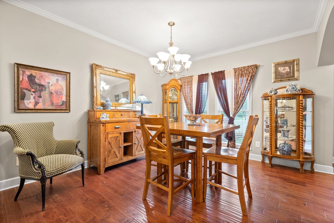
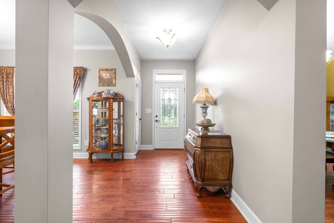
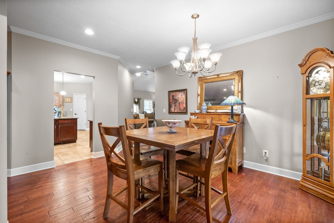
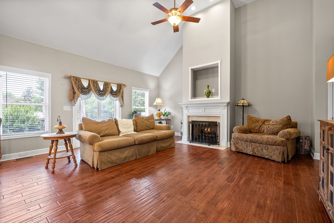
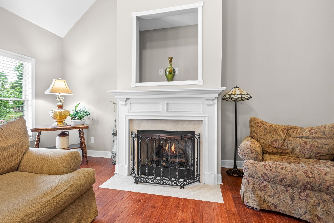
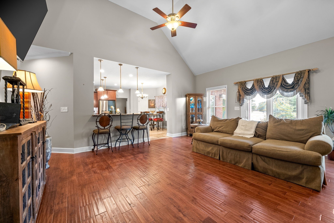
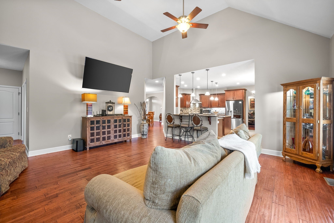
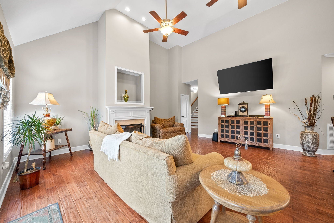
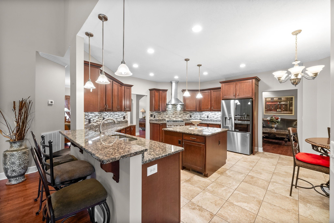
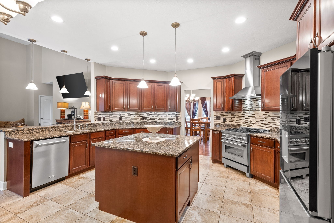
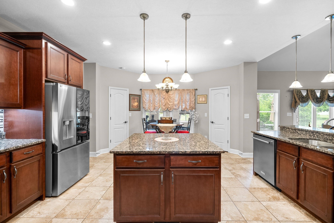
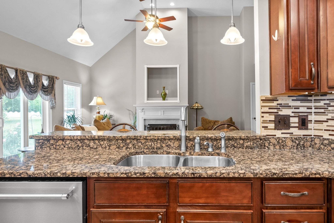
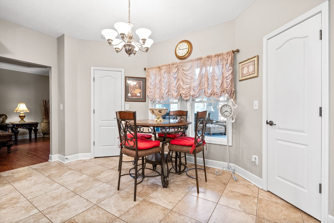
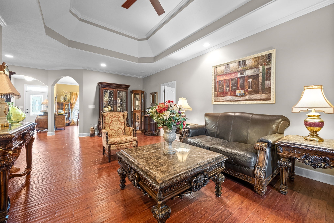
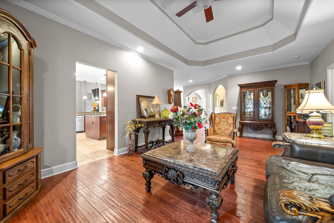
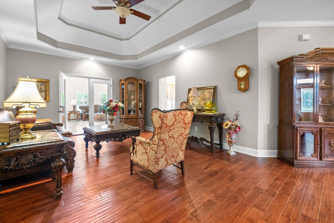
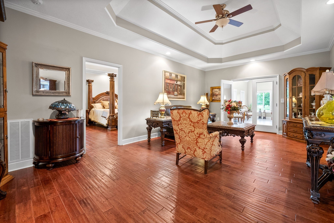
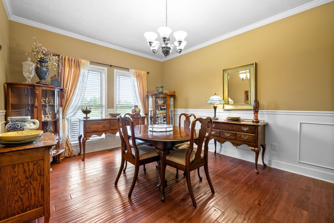
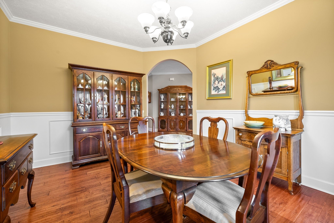
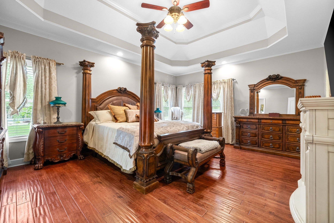
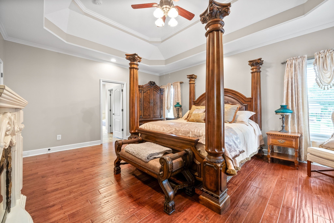
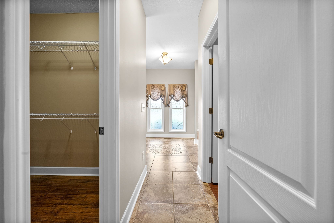
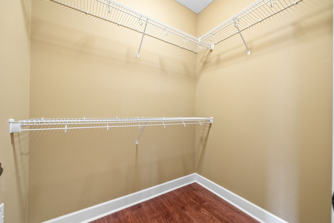
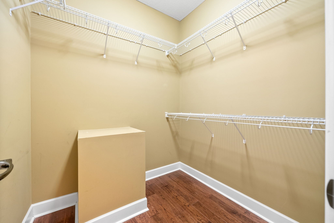
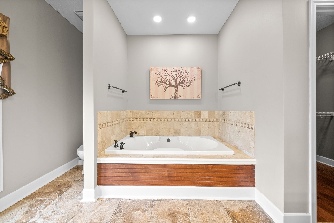
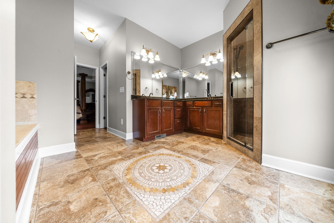
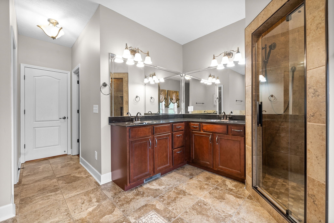
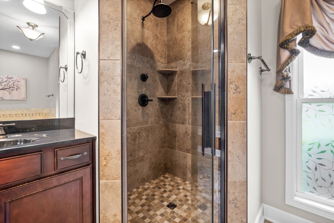
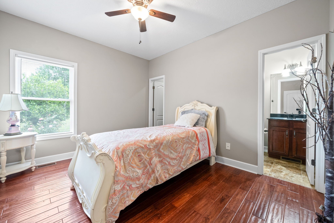
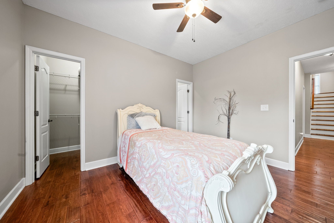
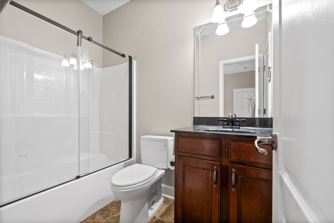
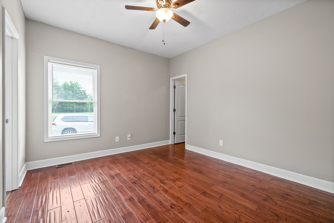
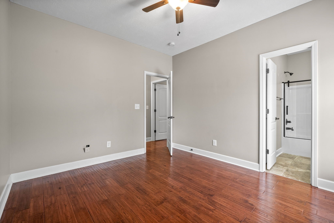
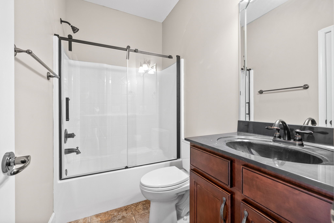
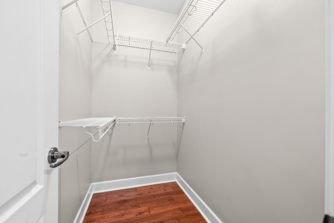
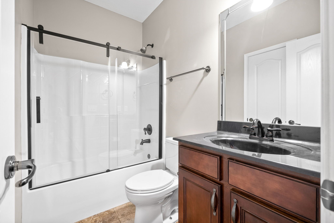
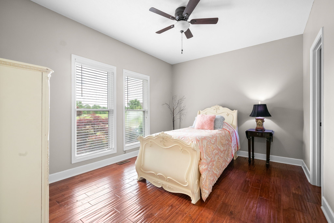
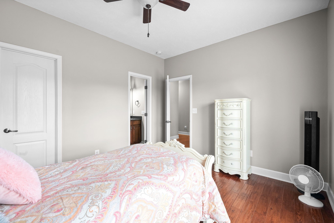
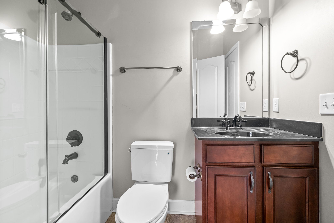
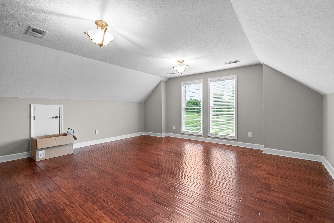
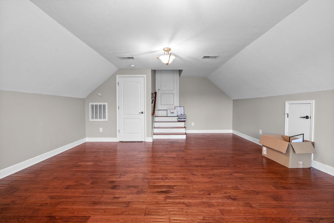
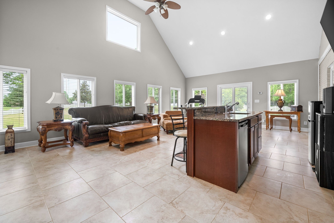
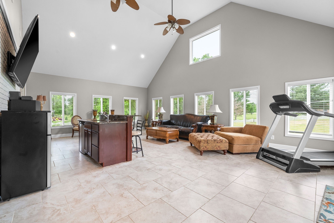
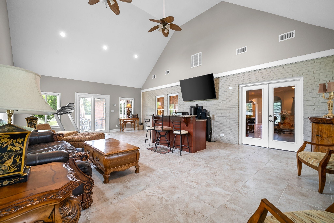
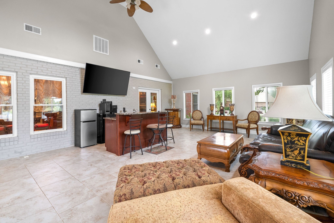
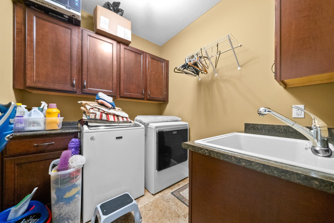
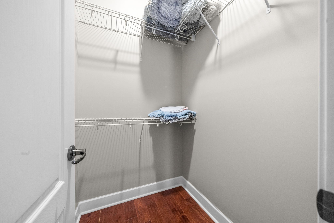
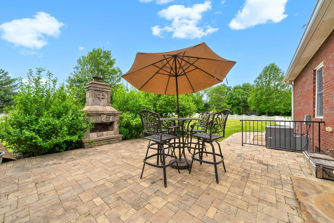
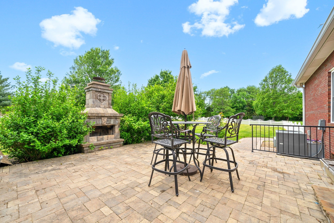
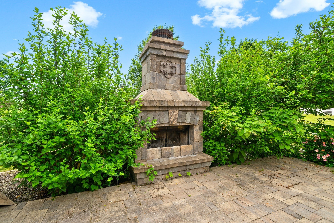
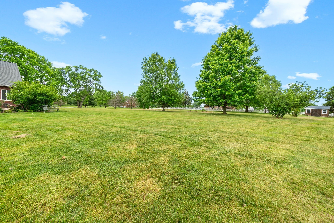
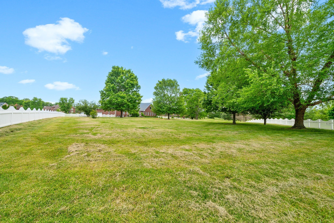
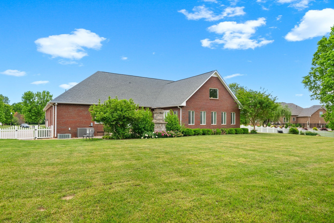
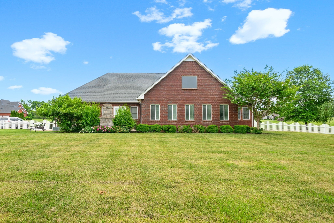
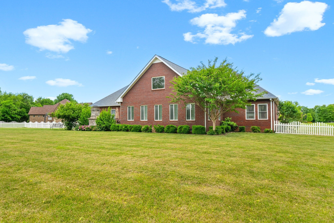
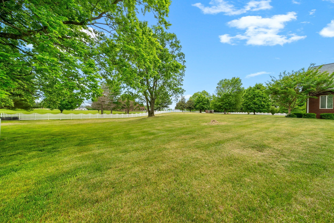
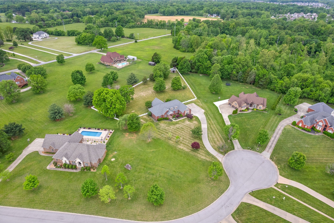
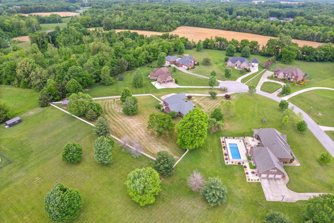
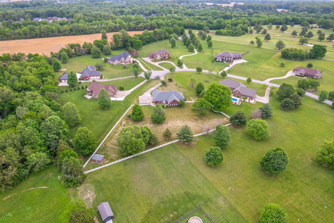
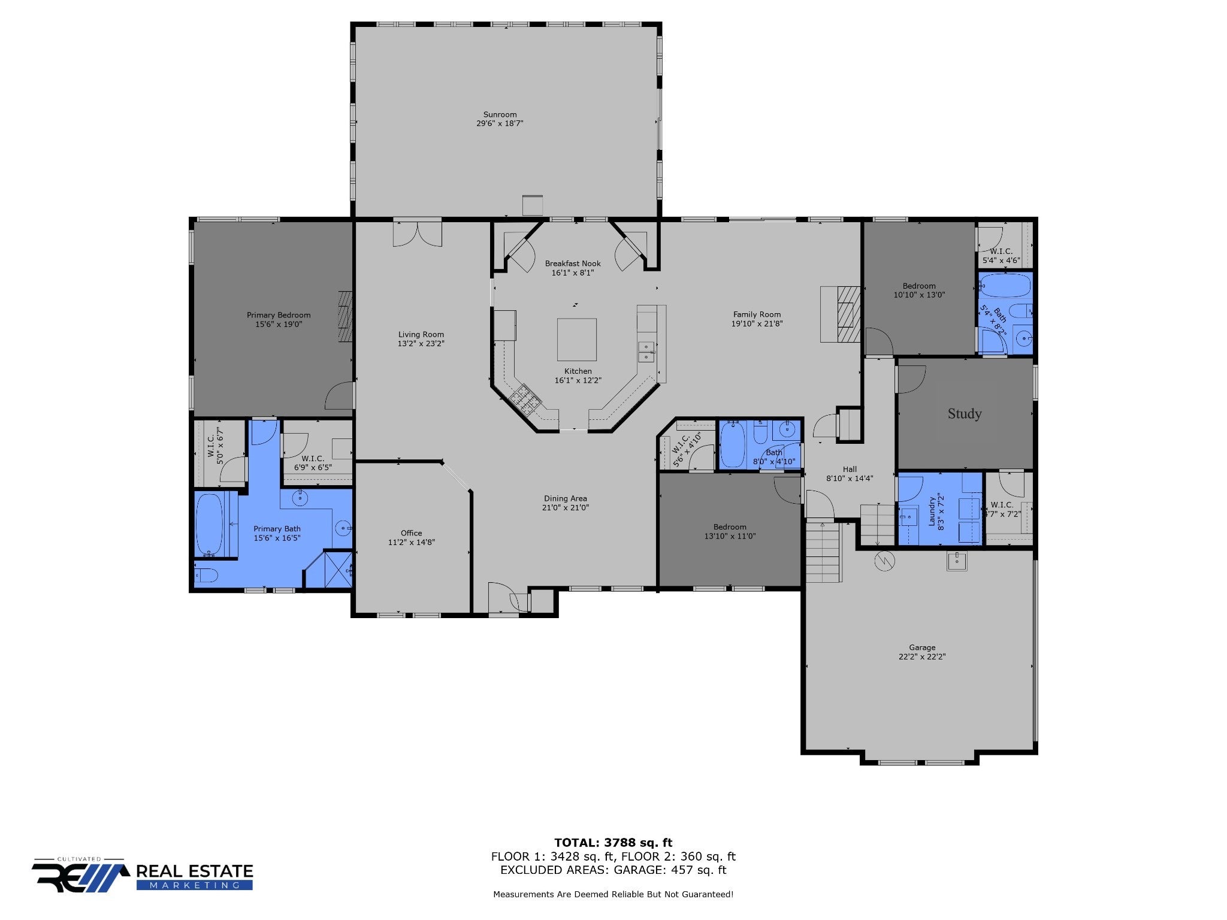
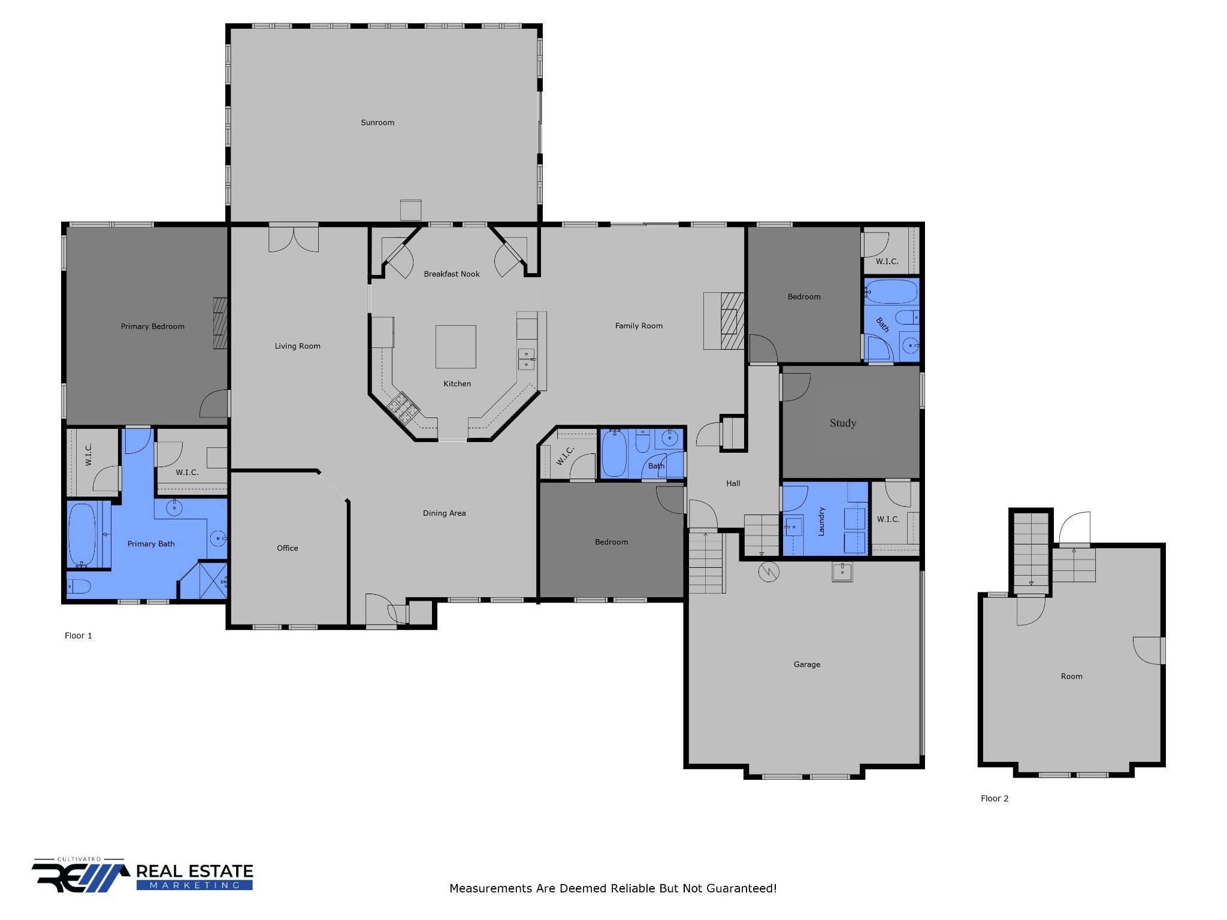
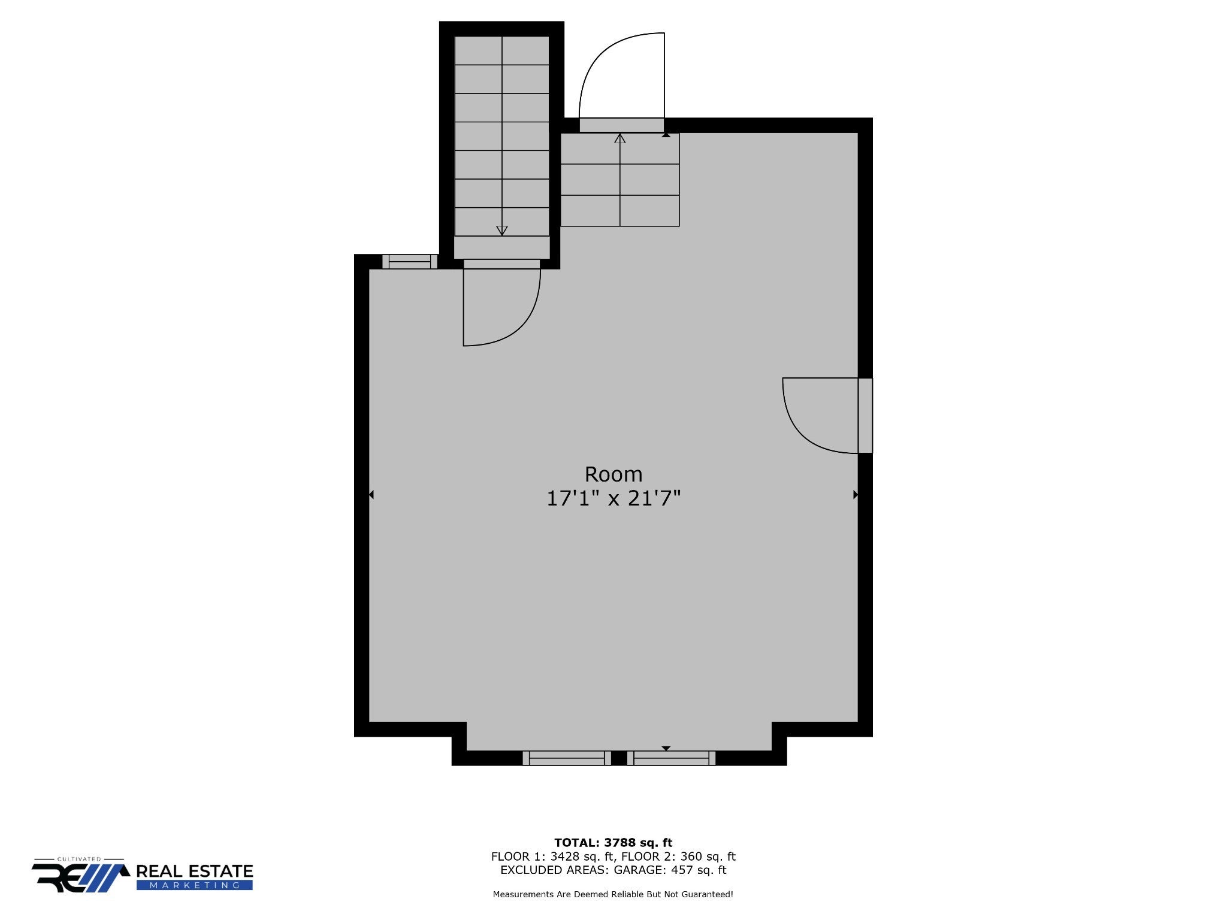
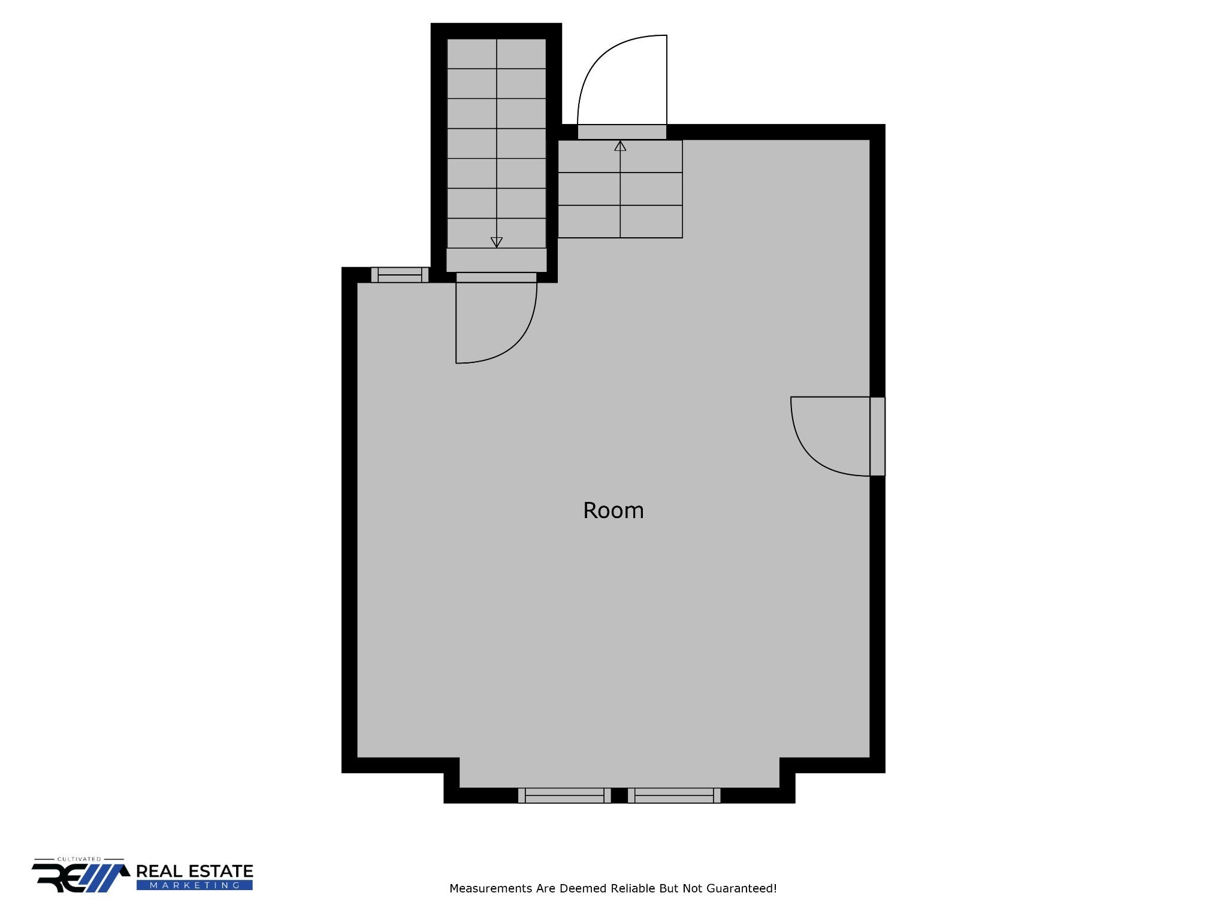
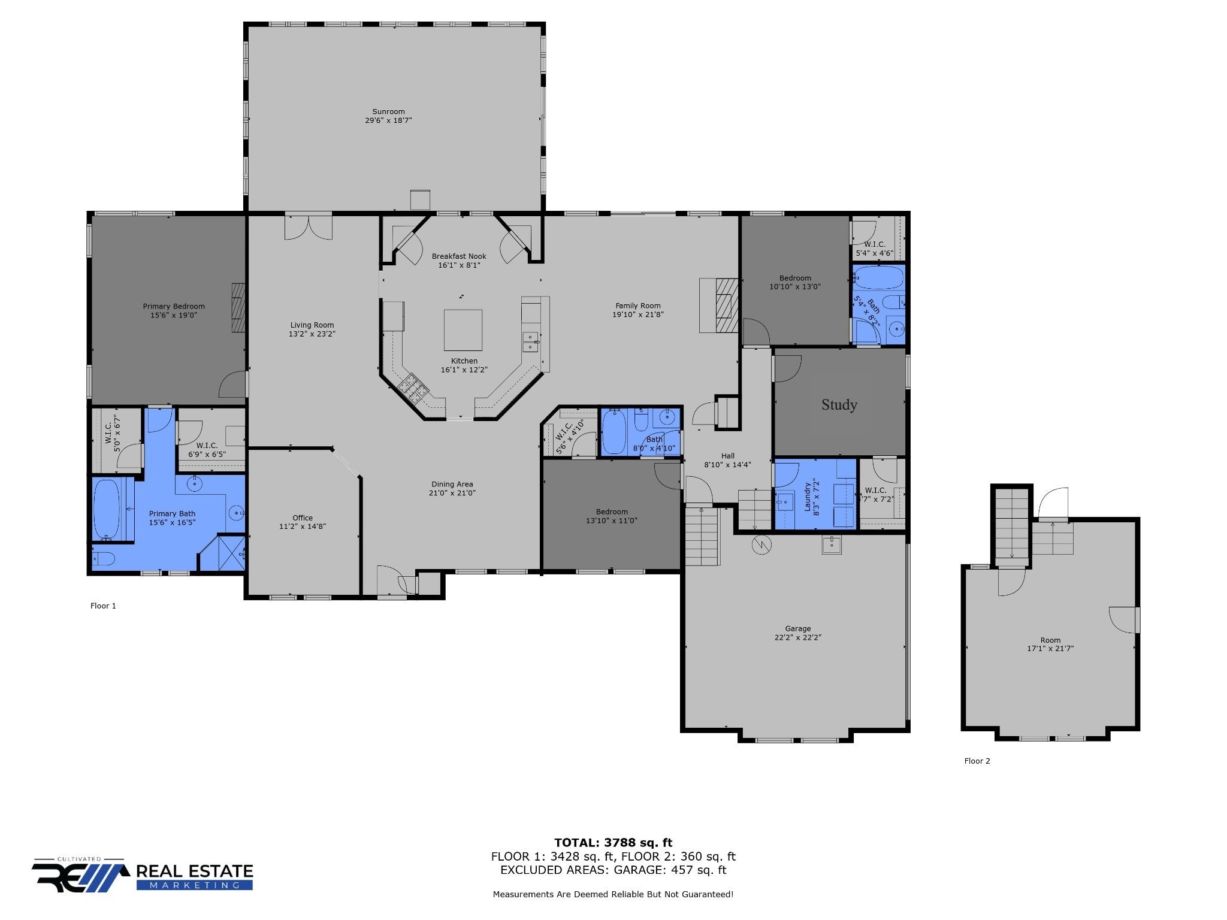
 Copyright 2025 RealTracs Solutions.
Copyright 2025 RealTracs Solutions.