$1,199,000 - 1115 Rossifer Ct, Gallatin
- 4
- Bedrooms
- 3½
- Baths
- 4,409
- SQ. Feet
- 0.33
- Acres
Experience Fairvue Plantation at it's finest in this all brick, move in ready home with views for days over the 5th hole, positioned on a cul de sac in this tree lined, mature neighborhood with sidewalks, just minutes to fabulous schools and shopping. Step through the solid wood front doors into the comfort of gleaming hardwoods that run throughout the main level with a formal dining space that connects the kitchen by a butler's pantry then opens into several eat-in options with loads of prep space, double ovens, and a gas cooktop. The adjoining breakfast nook also has a cozy space for visiting with friends as well as a command center with builtins and a desk, all overlooking the vast green golf course directly behind the home that is visible from most rooms, especially through the adjacent vaulted family room. The primary suite on the main level with his and hers closets as well as a soaker tub and double vaniites makes for a perfect retreat. An oversized 3 car garage is easily accessible and pours straight into the laundry area for easy unloading.Upstairs you will find 3 large bedrooms plus the bonus room and an additional room for crafting or the ultimate man cave, all newly carpeted. The fully fenced backyard with it's multiple patio spaces lend to evenings of fun while experiencing amazing sunsets. Come see why so many want to call this home!!
Essential Information
-
- MLS® #:
- 2868030
-
- Price:
- $1,199,000
-
- Bedrooms:
- 4
-
- Bathrooms:
- 3.50
-
- Full Baths:
- 3
-
- Half Baths:
- 1
-
- Square Footage:
- 4,409
-
- Acres:
- 0.33
-
- Year Built:
- 2004
-
- Type:
- Residential
-
- Sub-Type:
- Single Family Residence
-
- Style:
- Traditional
-
- Status:
- Active
Community Information
-
- Address:
- 1115 Rossifer Ct
-
- Subdivision:
- Fairvue Plantation
-
- City:
- Gallatin
-
- County:
- Sumner County, TN
-
- State:
- TN
-
- Zip Code:
- 37066
Amenities
-
- Amenities:
- Sidewalks, Underground Utilities
-
- Utilities:
- Water Available
-
- Parking Spaces:
- 3
-
- # of Garages:
- 3
-
- Garages:
- Garage Faces Side
Interior
-
- Interior Features:
- Primary Bedroom Main Floor, Kitchen Island
-
- Appliances:
- Double Oven, Dishwasher, Disposal, Microwave
-
- Heating:
- Central
-
- Cooling:
- Central Air
-
- Fireplace:
- Yes
-
- # of Fireplaces:
- 1
-
- # of Stories:
- 2
Exterior
-
- Lot Description:
- Cul-De-Sac, Level
-
- Roof:
- Shingle
-
- Construction:
- Brick
School Information
-
- Elementary:
- Jack Anderson Elementary
-
- Middle:
- Station Camp Middle School
-
- High:
- Station Camp High School
Additional Information
-
- Date Listed:
- May 7th, 2025
-
- Days on Market:
- 41
Listing Details
- Listing Office:
- Fridrich & Clark Realty
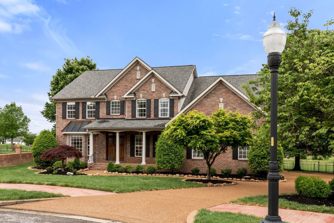
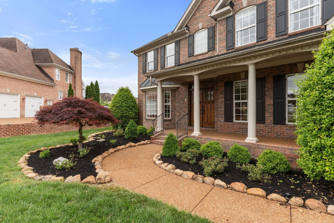
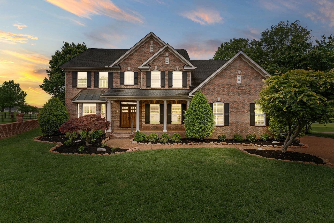
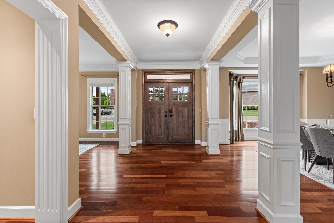
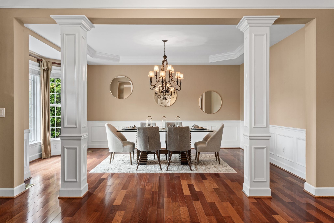
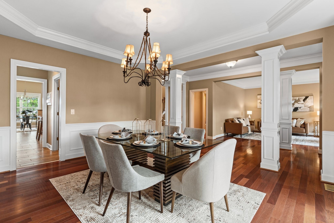
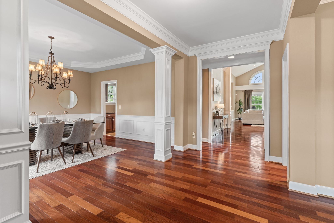
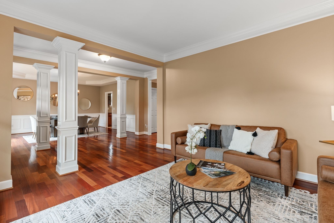
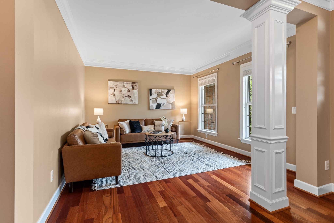
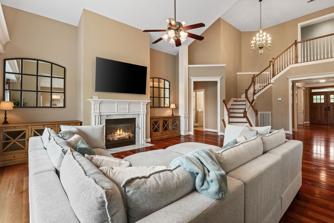
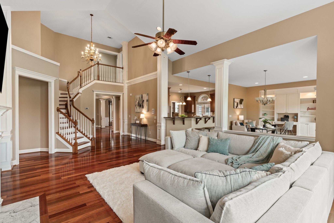
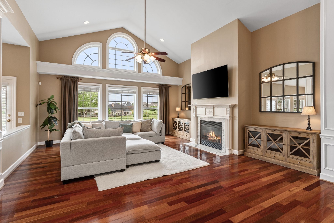
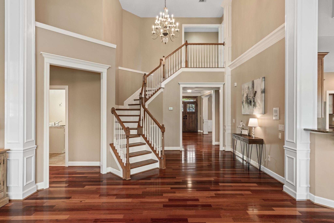
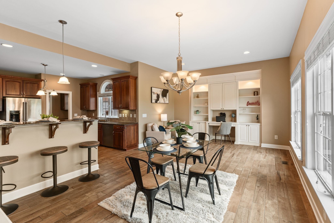
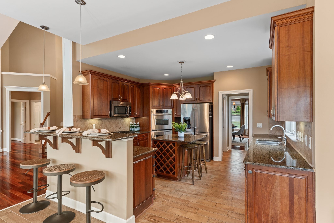
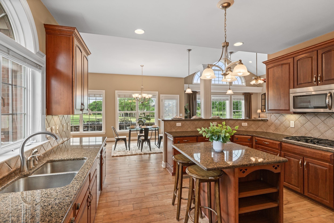
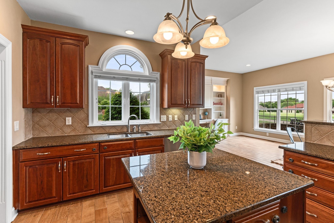
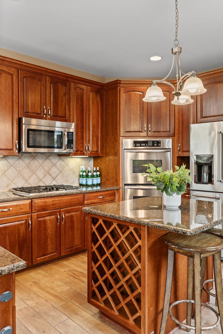
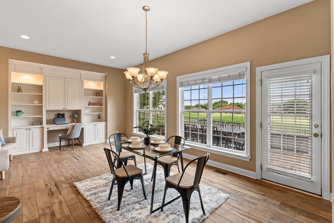
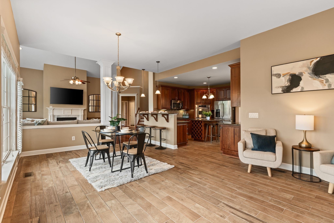
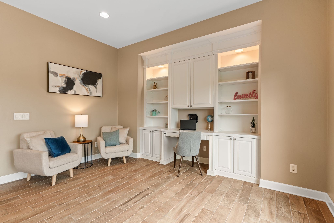
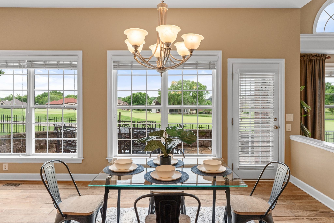
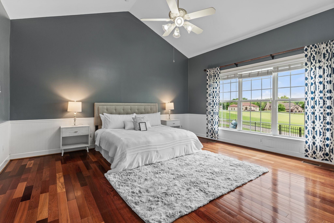
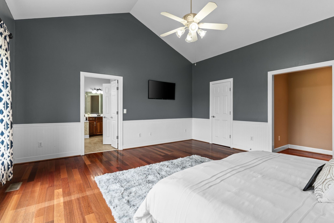
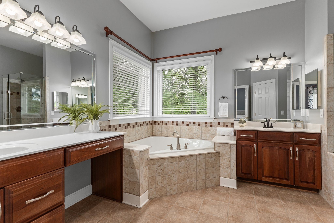
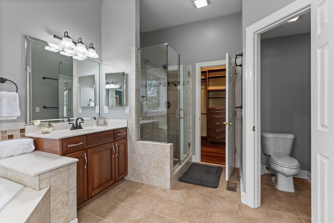
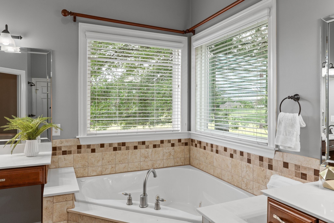
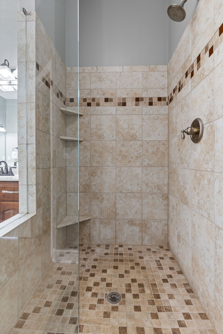
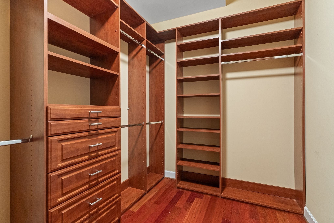
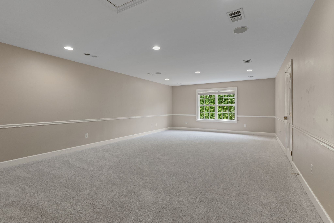
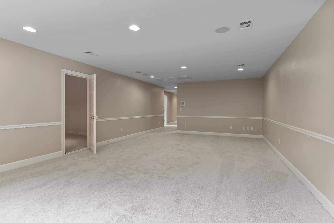
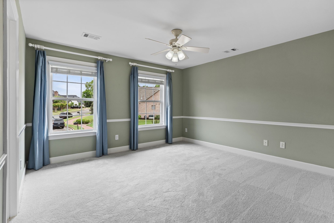
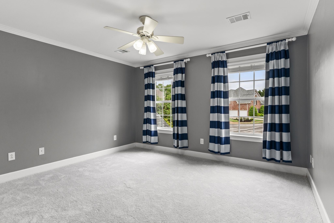
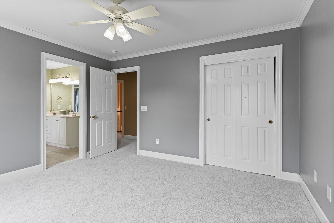
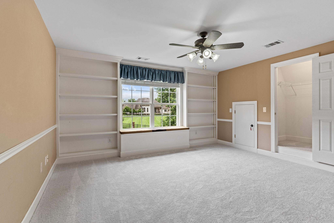
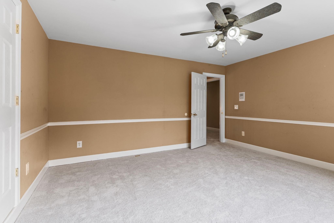
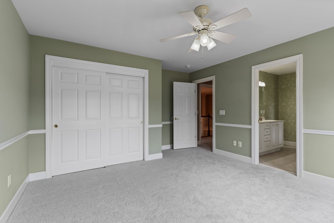
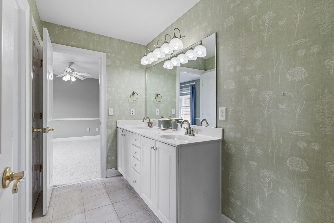
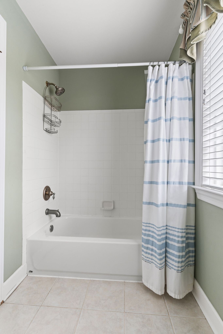
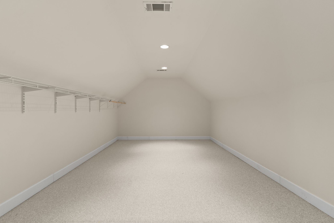
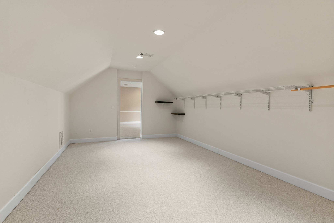
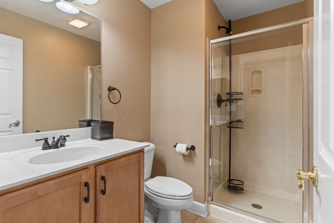
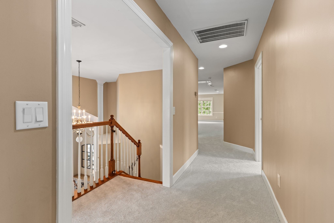
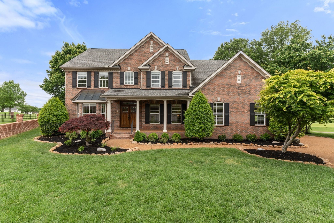
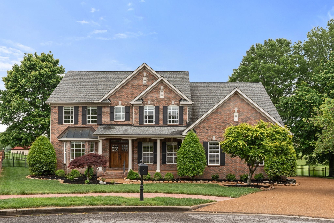
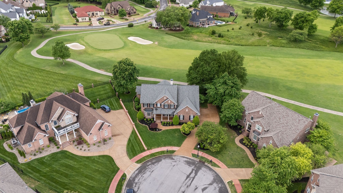
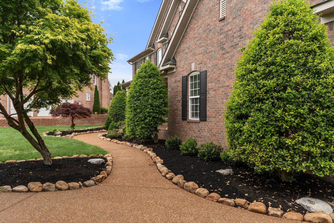
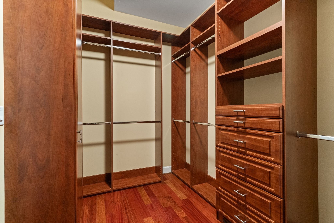
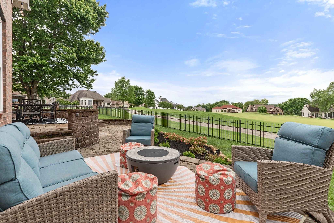
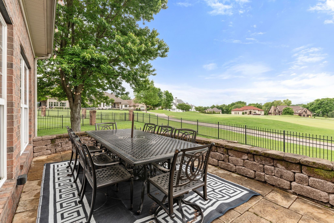
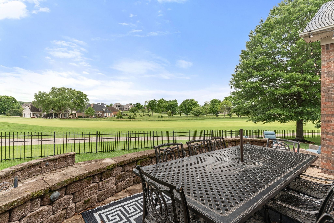
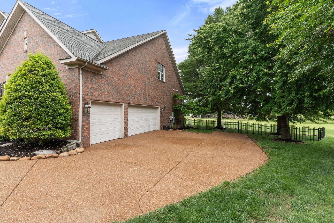
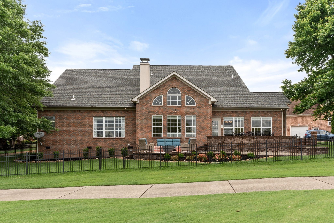
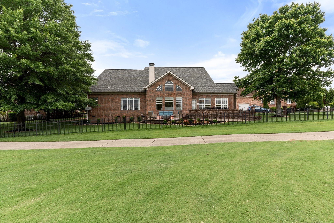
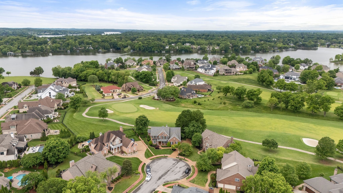
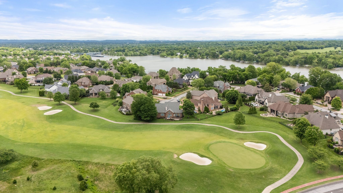
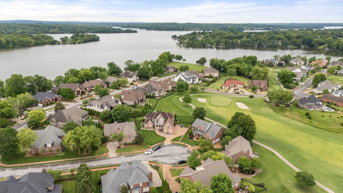
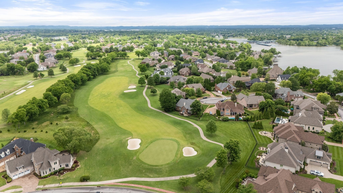
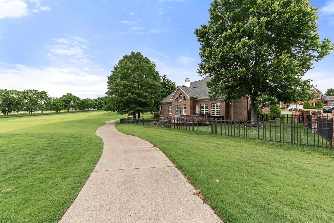
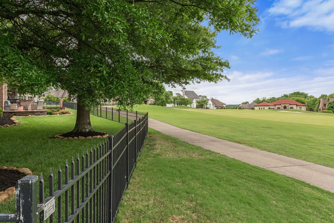
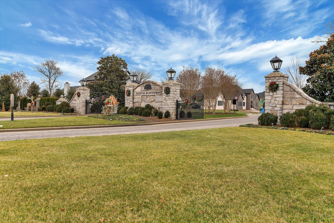
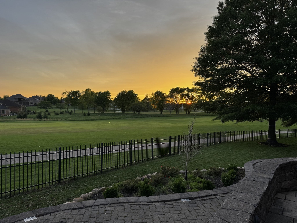
 Copyright 2025 RealTracs Solutions.
Copyright 2025 RealTracs Solutions.