$1,999,000 - 245 Spencer Creek Rd, Franklin
- 5
- Bedrooms
- 4½
- Baths
- 5,138
- SQ. Feet
- 0.72
- Acres
Expertly renovated and thoughtfully designed, this 5-bedroom, 4.5-bathroom home offers the perfect blend of elevated living and everyday comfort—just minutes from downtown Franklin and moments from BGA. Situated on a large, private lot, this home is an ideal retreat for those seeking space, style, and convenience. Inside, you'll find sophisticated finishes throughout, including a beautifully remodeled kitchen, spa-inspired primary bath, spacious open-concept living areas, and a fully finished walkout basement with private access—perfect for an in-law suite, guest quarters, or separate living space. The expansive backyard is built for enjoyment with a garden, swing set, above-ground mini pool, and an oversized back deck for outdoor dining and relaxation. A three-car garage offers ample storage, and the chicken coop adds a unique opportunity for sustainable living. Additional highlights include - entire home Aquasana water filtration system, expansive bonus room, and custom designed primary bedroom closet. This property seamlessly combines modern design with functional versatility, all within one of Williamson County’s most sought-after locations.
Essential Information
-
- MLS® #:
- 2868027
-
- Price:
- $1,999,000
-
- Bedrooms:
- 5
-
- Bathrooms:
- 4.50
-
- Full Baths:
- 4
-
- Half Baths:
- 1
-
- Square Footage:
- 5,138
-
- Acres:
- 0.72
-
- Year Built:
- 1999
-
- Type:
- Residential
-
- Sub-Type:
- Single Family Residence
-
- Status:
- Active
Community Information
-
- Address:
- 245 Spencer Creek Rd
-
- Subdivision:
- Monticello Sec 5-C
-
- City:
- Franklin
-
- County:
- Williamson County, TN
-
- State:
- TN
-
- Zip Code:
- 37069
Amenities
-
- Utilities:
- Water Available
-
- Parking Spaces:
- 3
-
- # of Garages:
- 3
-
- Garages:
- Garage Faces Side
Interior
-
- Interior Features:
- Built-in Features, In-Law Floorplan, Open Floorplan, Storage, Walk-In Closet(s), Wet Bar
-
- Appliances:
- Built-In Gas Range, Dishwasher, Disposal, Dryer, Refrigerator, Stainless Steel Appliance(s), Washer, Water Purifier
-
- Heating:
- Central
-
- Cooling:
- Central Air
-
- Fireplace:
- Yes
-
- # of Fireplaces:
- 1
-
- # of Stories:
- 3
Exterior
-
- Roof:
- Shingle
-
- Construction:
- Brick
School Information
-
- Elementary:
- Hunters Bend Elementary
-
- Middle:
- Grassland Middle School
-
- High:
- Franklin High School
Additional Information
-
- Date Listed:
- May 9th, 2025
-
- Days on Market:
- 14
Listing Details
- Listing Office:
- Compass Re
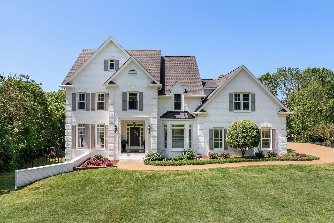
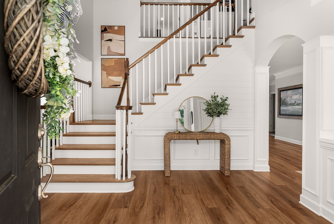
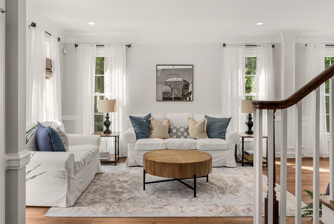
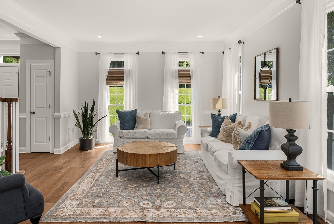
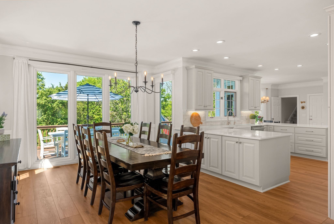
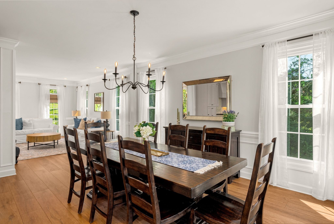
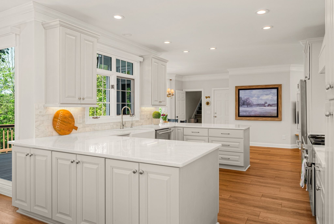
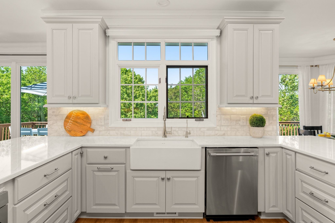
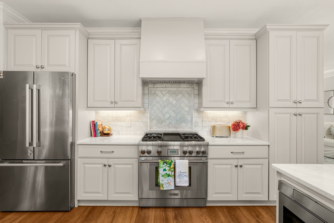
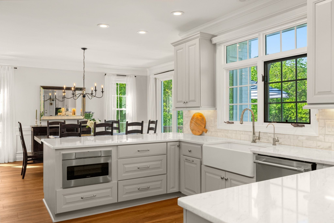
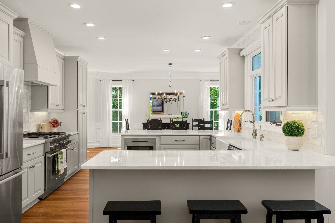
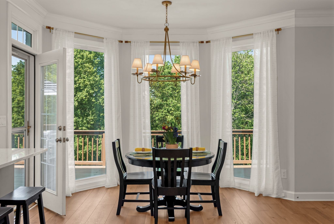
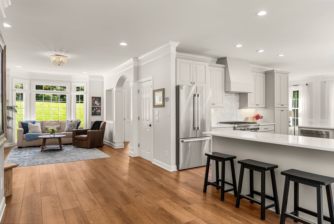
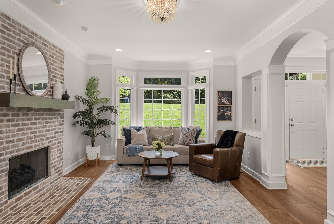
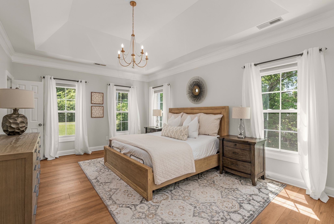
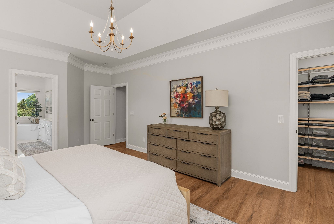
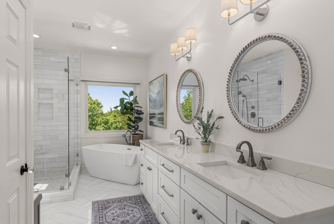
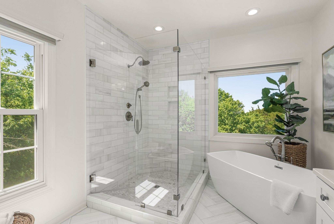
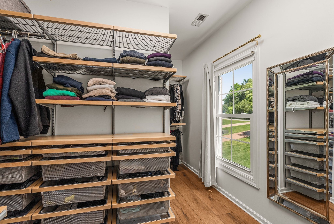
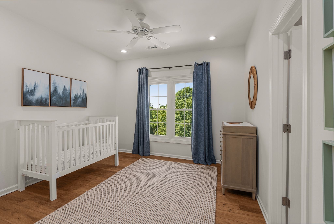
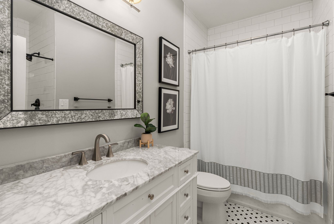
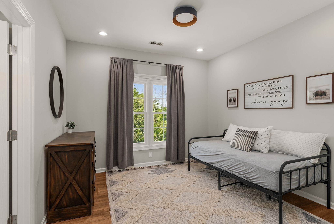
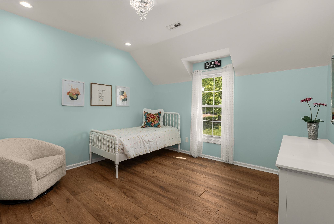

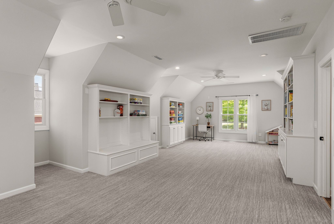
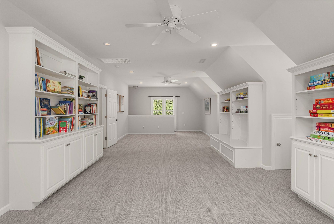
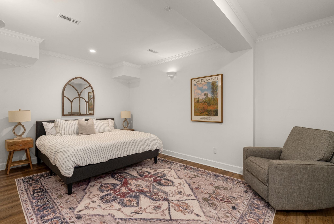

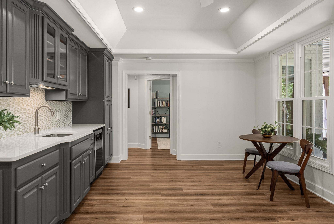
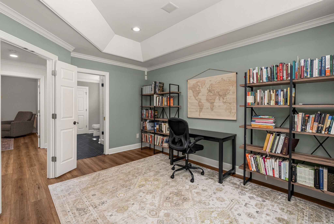
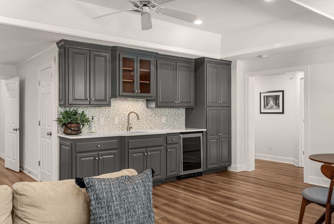
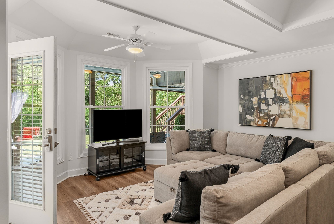

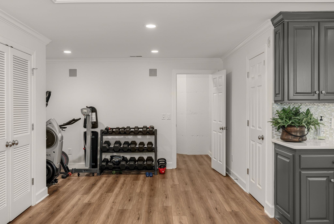
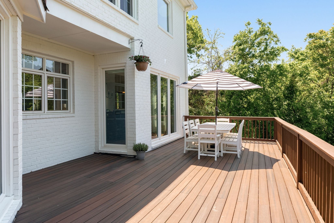
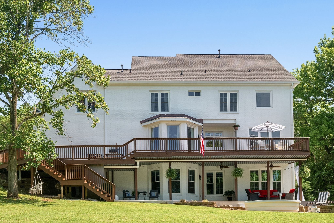
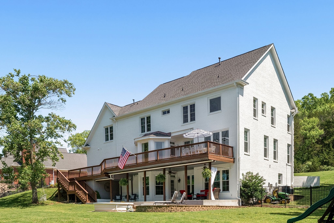
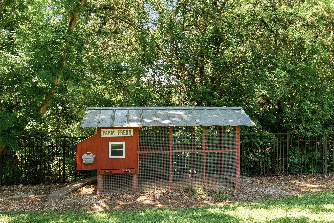
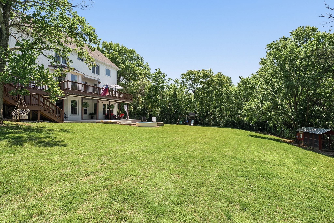
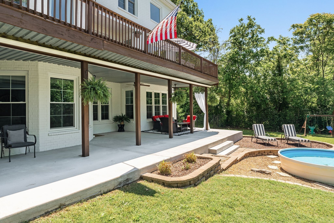
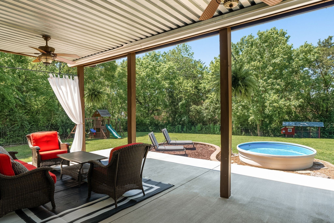
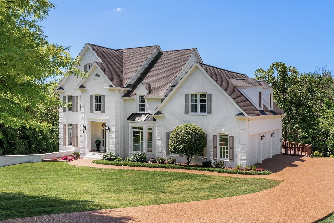
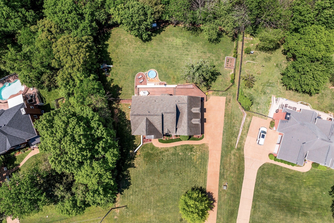
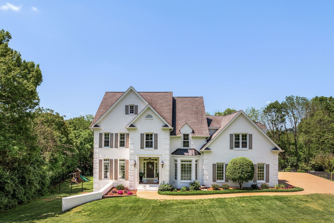
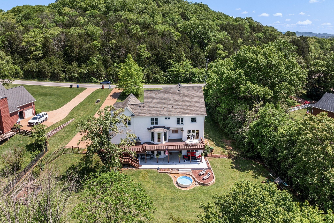
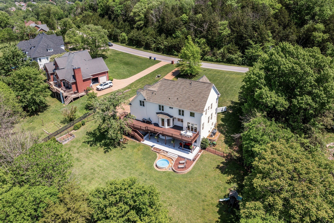
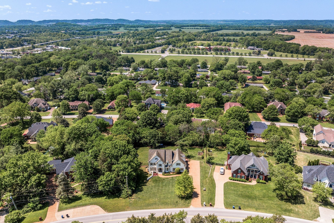
 Copyright 2025 RealTracs Solutions.
Copyright 2025 RealTracs Solutions.