$674,999 - 1206 Forest Lake Ct, Franklin
- 4
- Bedrooms
- 3½
- Baths
- 2,566
- SQ. Feet
- 2003
- Year Built
Nestled in the scenic surroundings of Franklin Bridge Golf Course, this stunning 4-bedroom, 3.5-bathroom townhome offers the perfect blend of elegance, comfort, and convenience. Enjoy picturesque views of tranquil fountains and access to nearby walking trails—all just minutes from the historic downtown Franklin’s vibrant shops, dining, and entertainment. Step inside to a spacious open-concept layout, thoughtfully designed for modern living and effortless entertaining. The gourmet kitchen is equipped with stainless steel appliances and flows seamlessly to a private back deck—ideal for relaxing evenings or weekend gatherings. This home features dual primary suites, including a luxurious lower-level en-suite ideal for guests or multigenerational living. The main primary suite showcases a beautifully updated bathroom with two vanities, a separate soaking tub, and a walk-in shower—your own spa-like retreat. Additional highlights include a two-year-old HVAC system, updated light fixtures throughout, Award Winning Williamson County Schools, and easy access to I-65.
Essential Information
-
- MLS® #:
- 2868012
-
- Price:
- $674,999
-
- Bedrooms:
- 4
-
- Bathrooms:
- 3.50
-
- Full Baths:
- 3
-
- Half Baths:
- 1
-
- Square Footage:
- 2,566
-
- Acres:
- 0.00
-
- Year Built:
- 2003
-
- Type:
- Residential
-
- Sub-Type:
- Zero Lot Line
-
- Style:
- Traditional
-
- Status:
- Under Contract - Not Showing
Community Information
-
- Address:
- 1206 Forest Lake Ct
-
- Subdivision:
- Forrest Crossing Sec 12
-
- City:
- Franklin
-
- County:
- Williamson County, TN
-
- State:
- TN
-
- Zip Code:
- 37064
Amenities
-
- Amenities:
- Trail(s)
-
- Utilities:
- Water Available
-
- Parking Spaces:
- 2
-
- # of Garages:
- 2
-
- Garages:
- Garage Door Opener, Garage Faces Front
-
- View:
- Water
Interior
-
- Interior Features:
- Ceiling Fan(s), Open Floorplan, Pantry, Walk-In Closet(s)
-
- Appliances:
- Built-In Electric Oven, Electric Range, Dishwasher, Microwave, Refrigerator, Stainless Steel Appliance(s)
-
- Heating:
- Central
-
- Cooling:
- Central Air
-
- Fireplace:
- Yes
-
- # of Fireplaces:
- 1
-
- # of Stories:
- 3
Exterior
-
- Lot Description:
- Zero Lot Line
-
- Roof:
- Shingle
-
- Construction:
- Brick, Vinyl Siding
School Information
-
- Elementary:
- Moore Elementary
-
- Middle:
- Freedom Middle School
-
- High:
- Centennial High School
Additional Information
-
- Date Listed:
- May 8th, 2025
-
- Days on Market:
- 61
Listing Details
- Listing Office:
- Onward Real Estate
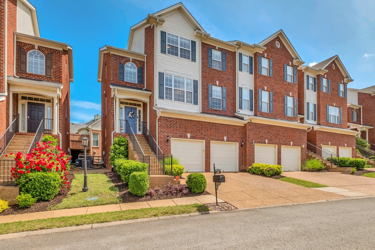
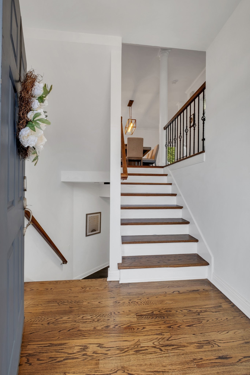
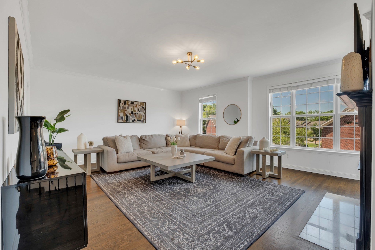
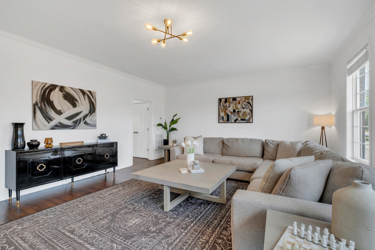
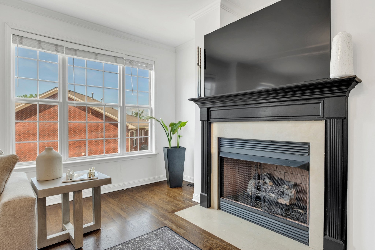
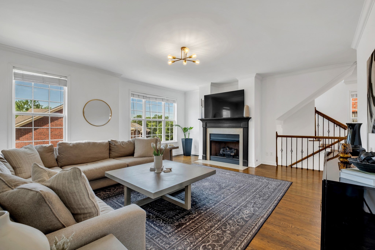
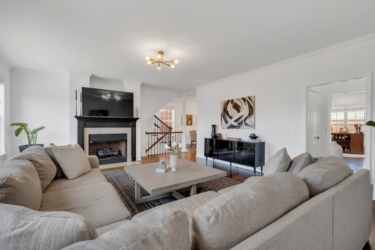
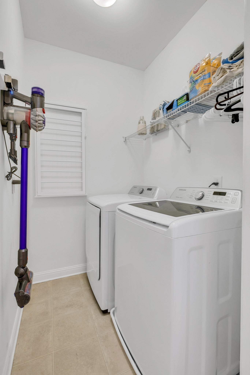
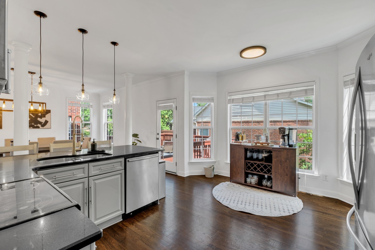
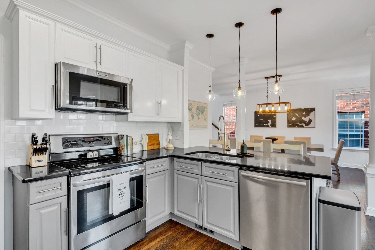
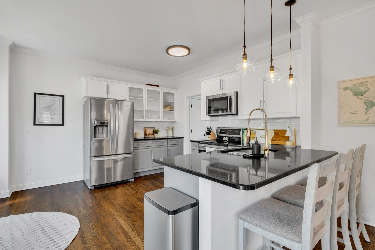
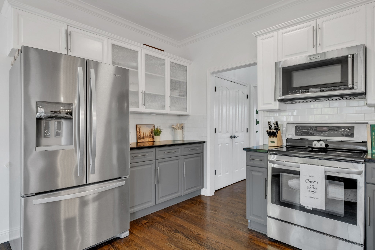
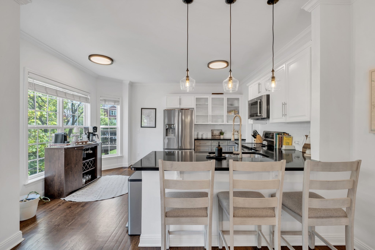
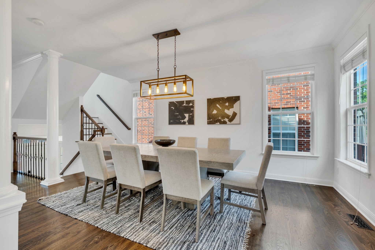
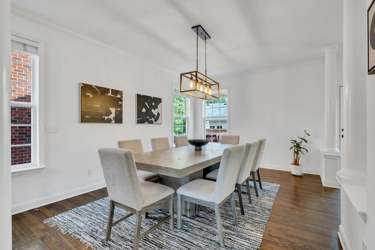
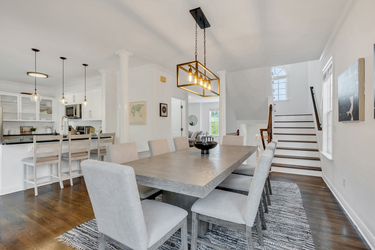
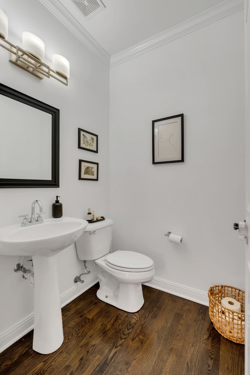
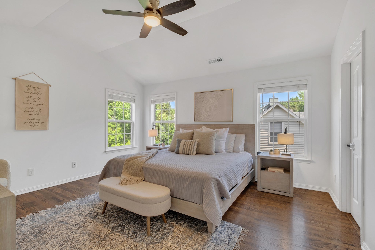
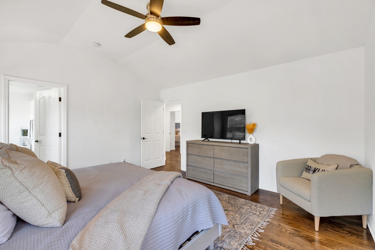
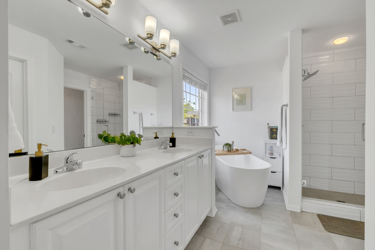
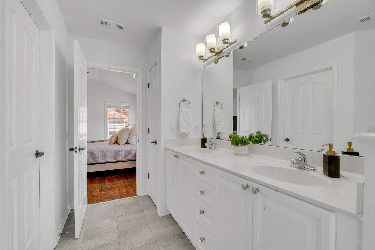
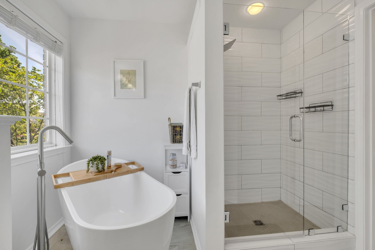
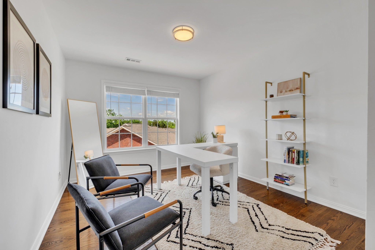
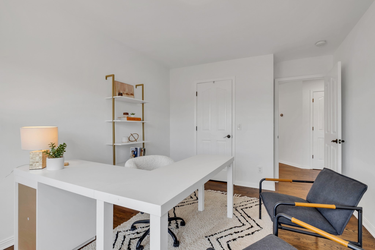
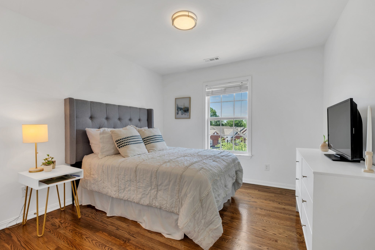
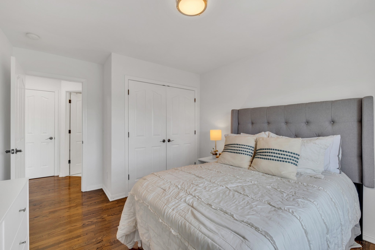
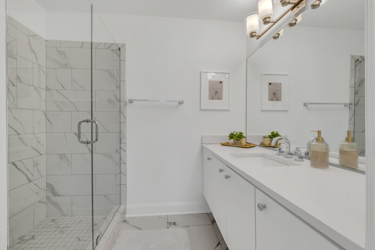
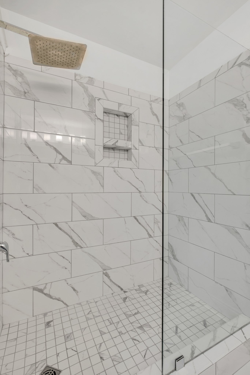
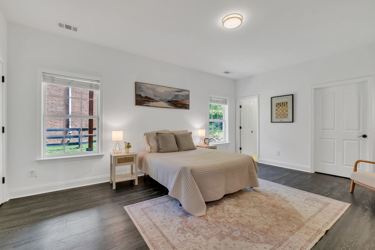
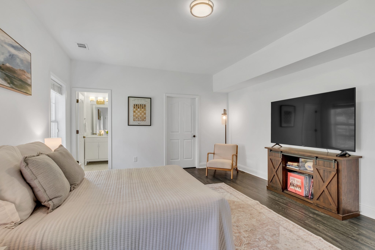
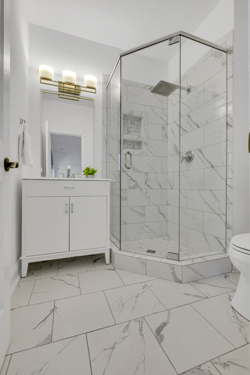
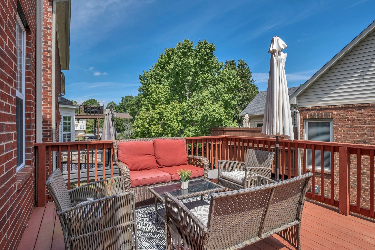
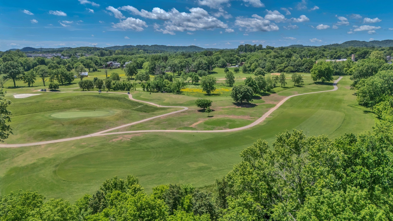
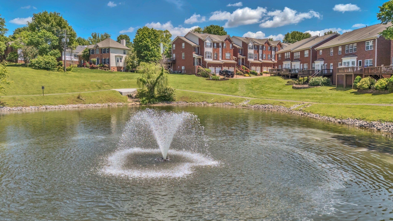
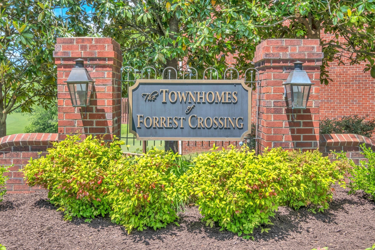
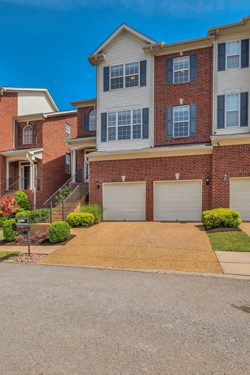
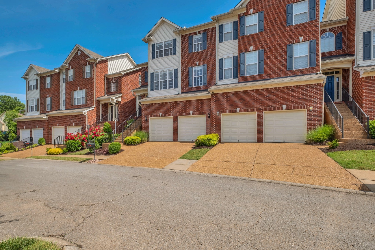
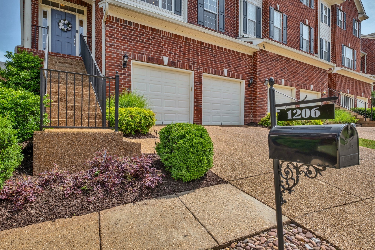
 Copyright 2025 RealTracs Solutions.
Copyright 2025 RealTracs Solutions.