$730,000 - 411 Lake Pointe Dr, Clarksville
- 3
- Bedrooms
- 3
- Baths
- 3,184
- SQ. Feet
- 0.5
- Acres
Welcome to 411 Lake Pointe Drive in beautiful Savannah Lakes! This meticulously maintained custom-built, one-owner home offers 3,184 SF of spacious living on the main level in one of the area's most desirable communities. Featuring 3 beds/3 baths, this home is designed for comfort and style. Enjoy the versatility of a huge bonus room and the practicality of a full basement, offering ample space for hobbies, storage, or additional living areas. You'll appreciate the convenience of 2 garages - a 2-car garage on the main level and another 2-car garage in the basement. Sitting on a large, beautifully landscaped lot with irrigation and a treelined backyard, this home also boasts many updates, including a brand new roof (May 2025), new HVAC systems, hardwood flooring throughout with tile in kitchen, bathrooms, and bonus room. Additional features include a bidet in the primary bathroom and thoughtful touches throughout. Don't miss the opportunity to own this exceptional home in the heart of Savannah Lakes and only 30 minutes from downtown Nashville or Nashville International Airport.
Essential Information
-
- MLS® #:
- 2867901
-
- Price:
- $730,000
-
- Bedrooms:
- 3
-
- Bathrooms:
- 3.00
-
- Full Baths:
- 3
-
- Square Footage:
- 3,184
-
- Acres:
- 0.50
-
- Year Built:
- 2000
-
- Type:
- Residential
-
- Sub-Type:
- Single Family Residence
-
- Style:
- Ranch
-
- Status:
- Active
Community Information
-
- Address:
- 411 Lake Pointe Dr
-
- Subdivision:
- Savannah Lakes
-
- City:
- Clarksville
-
- County:
- Montgomery County, TN
-
- State:
- TN
-
- Zip Code:
- 37043
Amenities
-
- Amenities:
- Sidewalks, Underground Utilities, Trail(s)
-
- Utilities:
- Water Available, Cable Connected
-
- Parking Spaces:
- 4
-
- # of Garages:
- 4
-
- Garages:
- Garage Door Opener, Basement
Interior
-
- Interior Features:
- Bookcases, Ceiling Fan(s), Central Vacuum, Entrance Foyer, Extra Closets, Open Floorplan, Pantry, Redecorated, Smart Camera(s)/Recording, Storage, Walk-In Closet(s), High Speed Internet
-
- Appliances:
- Trash Compactor, Dishwasher, Disposal, Microwave, Refrigerator, Stainless Steel Appliance(s)
-
- Heating:
- Central
-
- Cooling:
- Central Air, Electric
-
- Fireplace:
- Yes
-
- # of Fireplaces:
- 1
-
- # of Stories:
- 1
Exterior
-
- Exterior Features:
- Gas Grill, Smart Camera(s)/Recording
-
- Lot Description:
- Level
-
- Construction:
- Brick
School Information
-
- Elementary:
- Sango Elementary
-
- Middle:
- Richview Middle
-
- High:
- Clarksville High
Additional Information
-
- Date Listed:
- May 7th, 2025
-
- Days on Market:
- 67
Listing Details
- Listing Office:
- Byers & Harvey Inc.
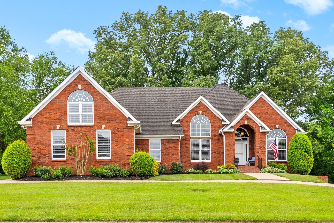
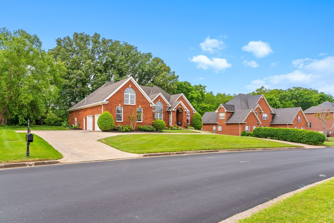
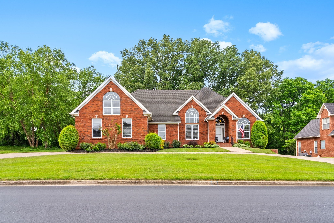
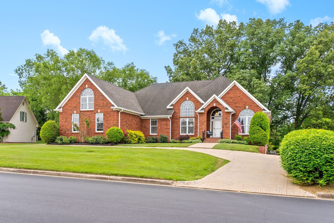
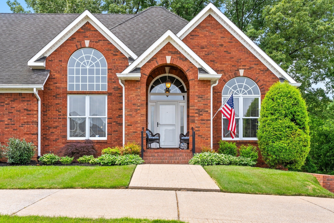
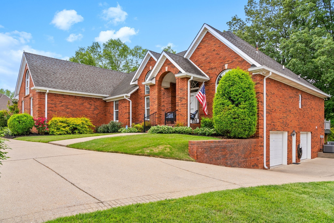
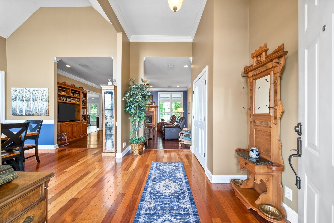
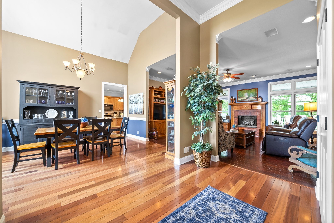
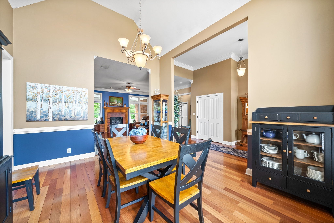
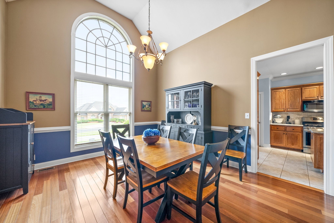
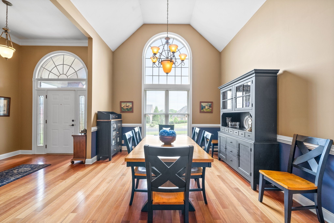
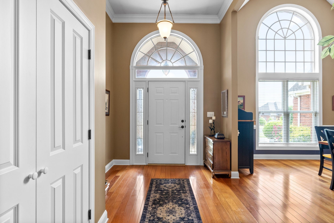
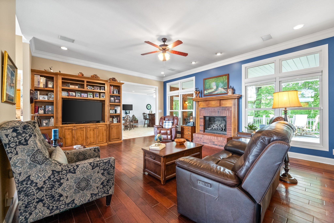
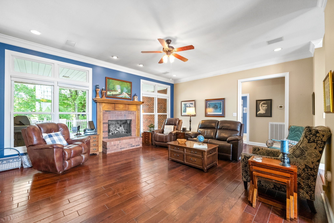
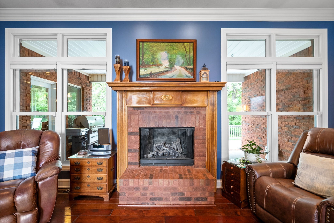
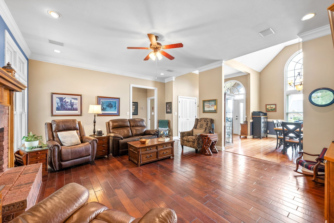
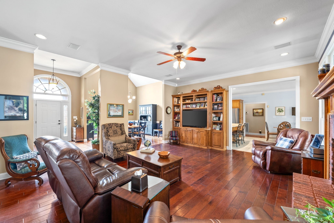
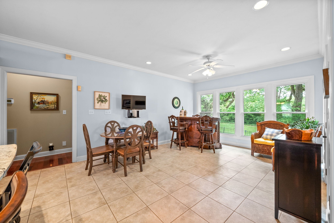
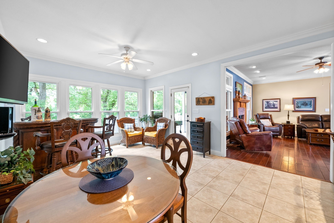
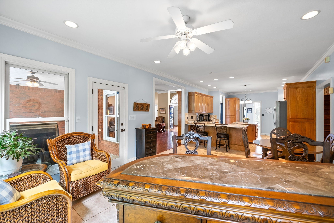
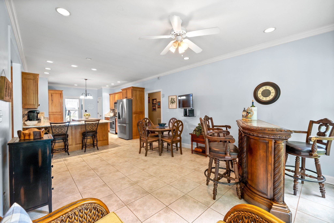
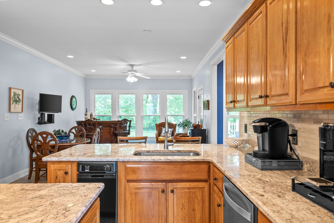
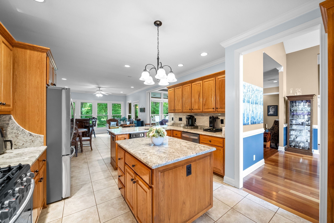
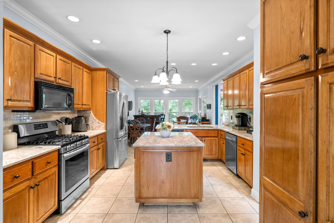
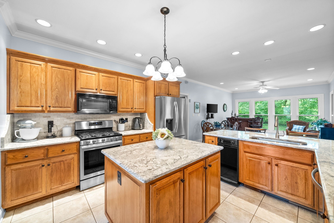
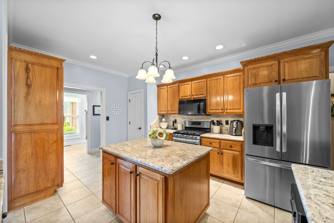
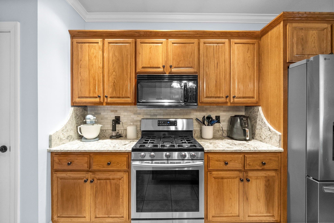
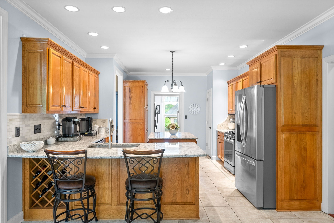
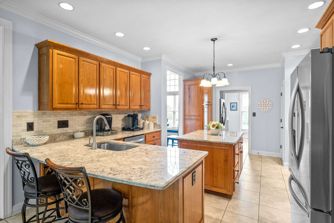
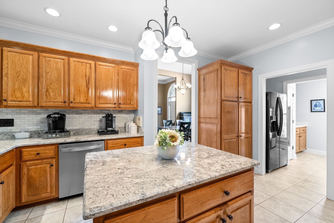
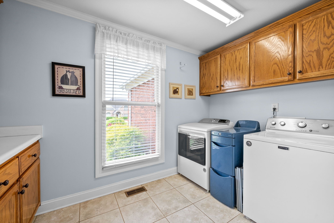
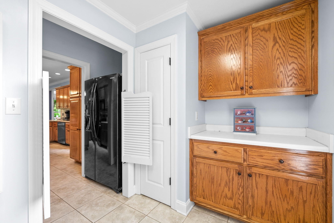
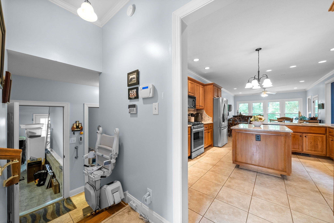
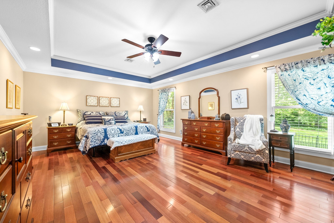
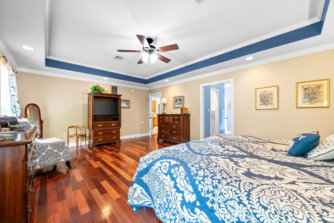
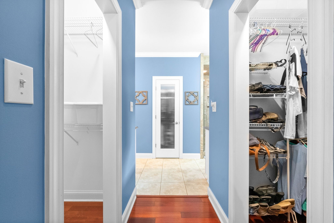
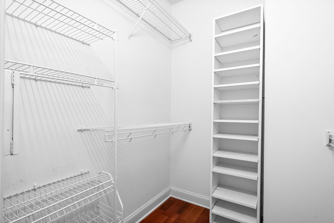
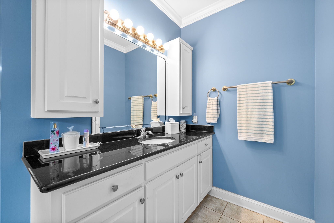
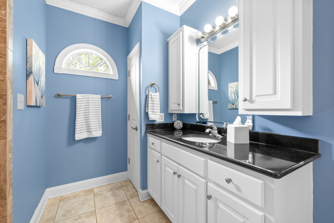
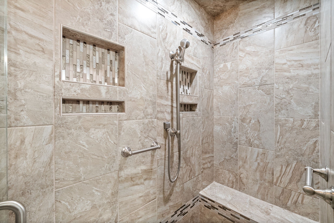
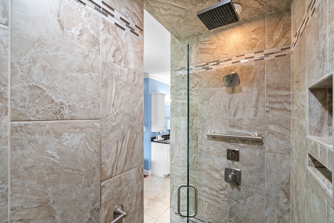
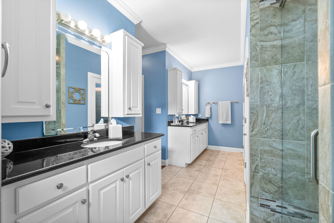
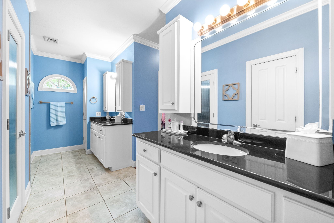
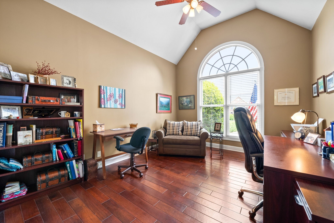
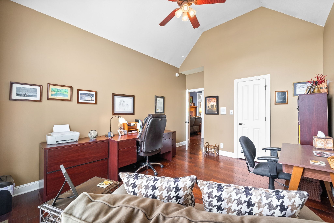
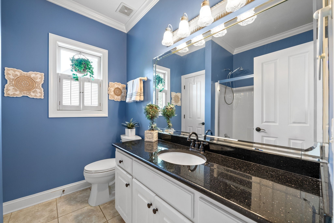
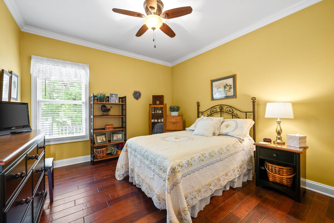
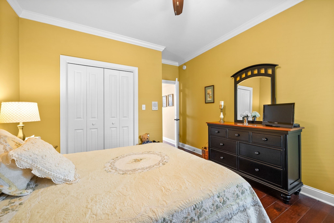
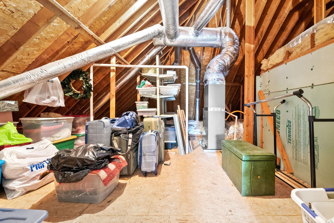
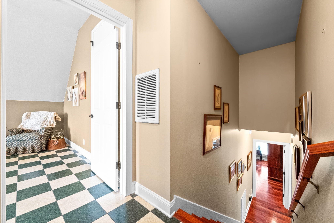
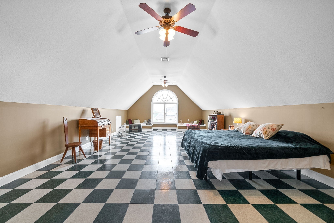
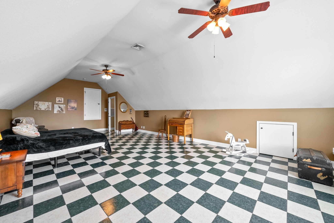
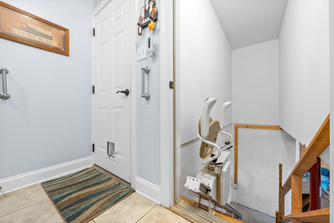
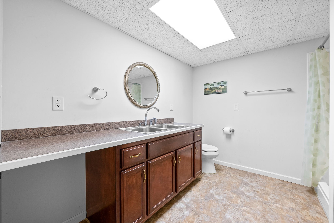
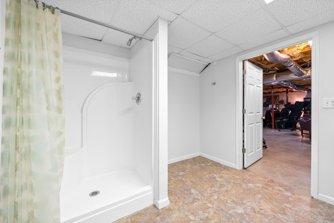
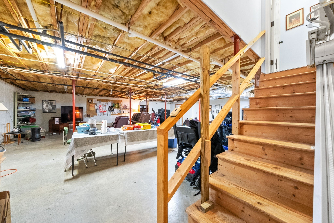
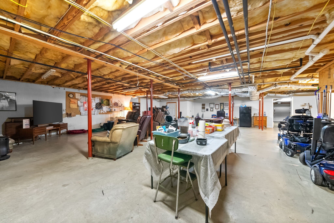
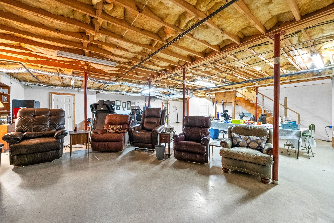
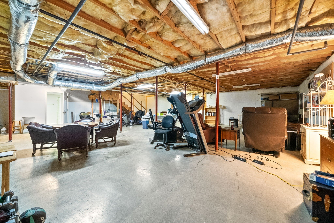
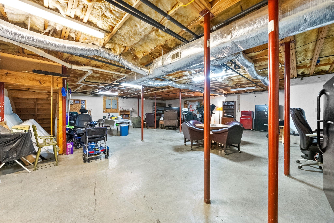
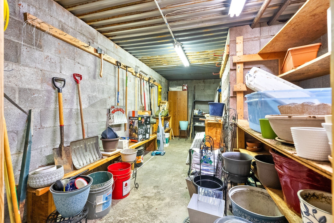
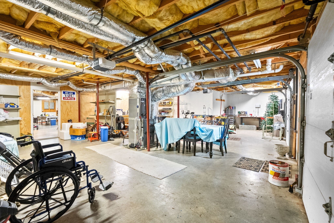
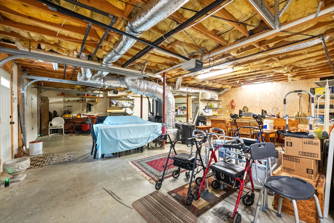
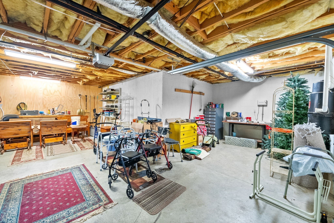
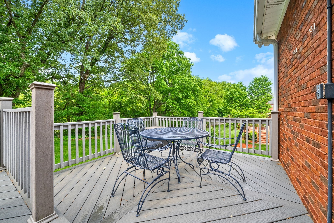
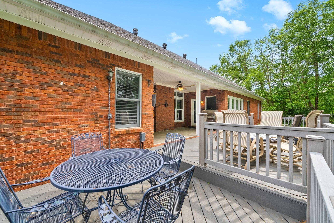
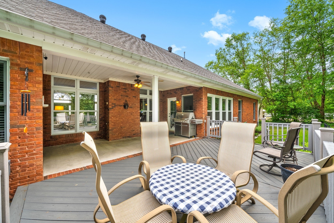
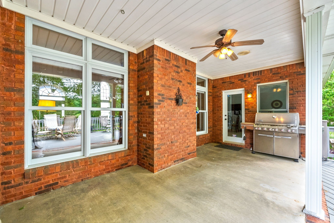
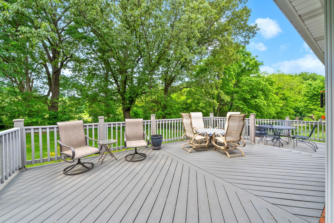
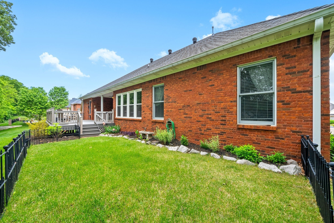
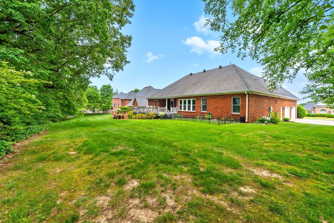
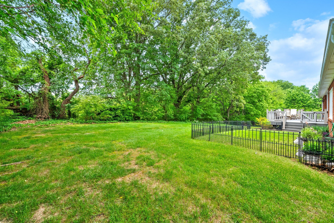
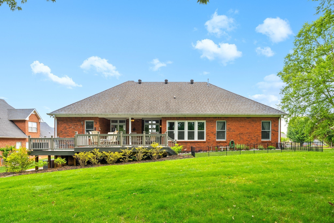
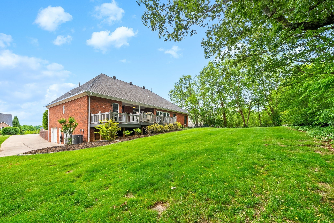
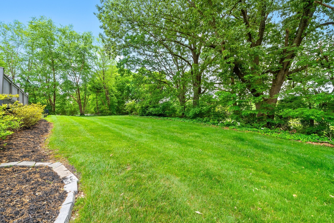
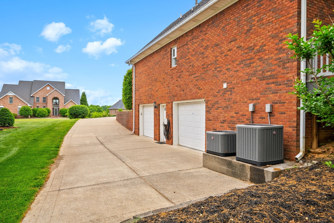
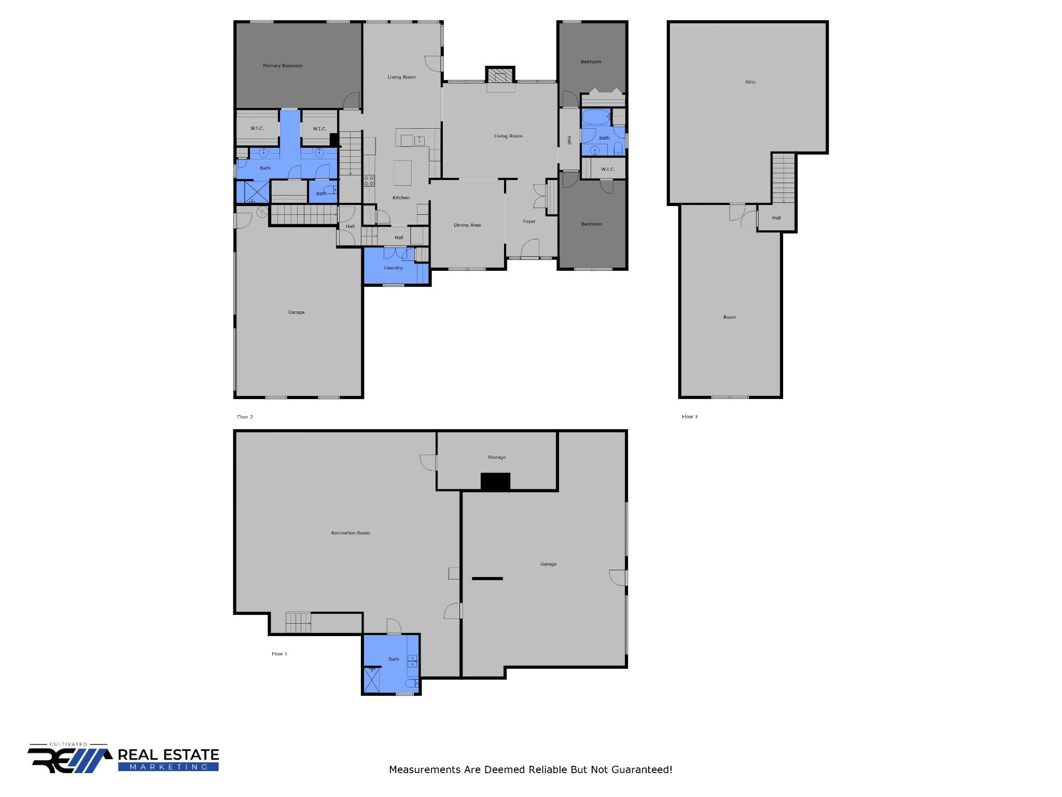
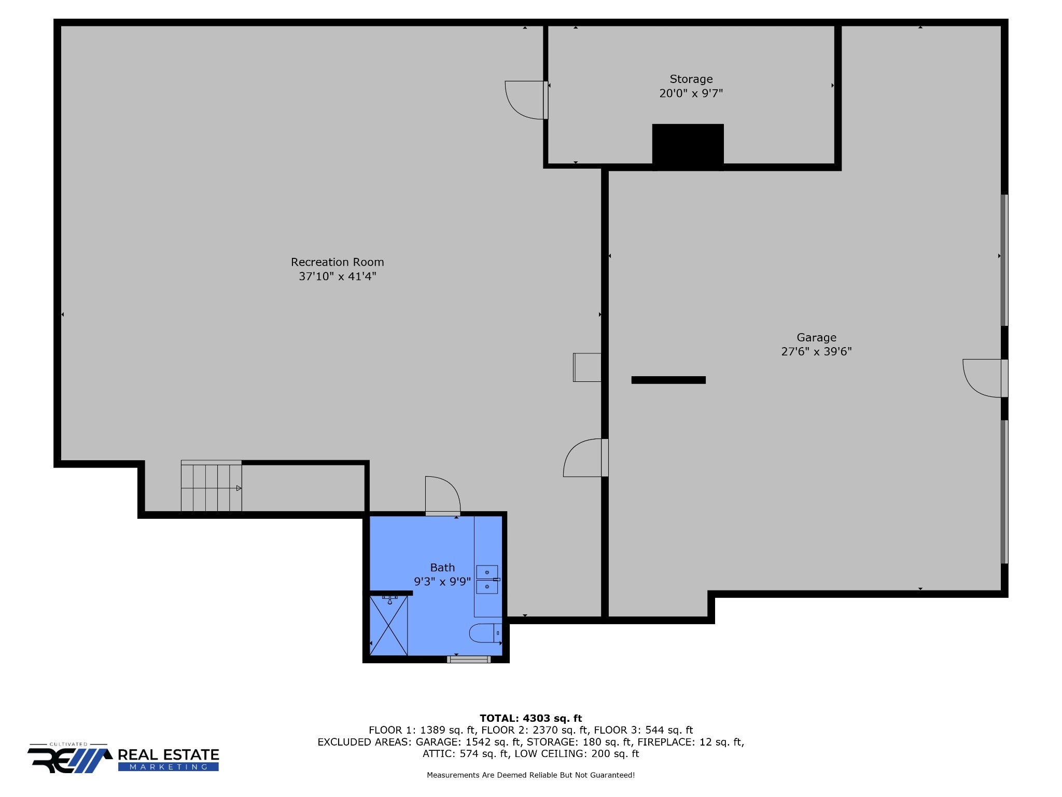
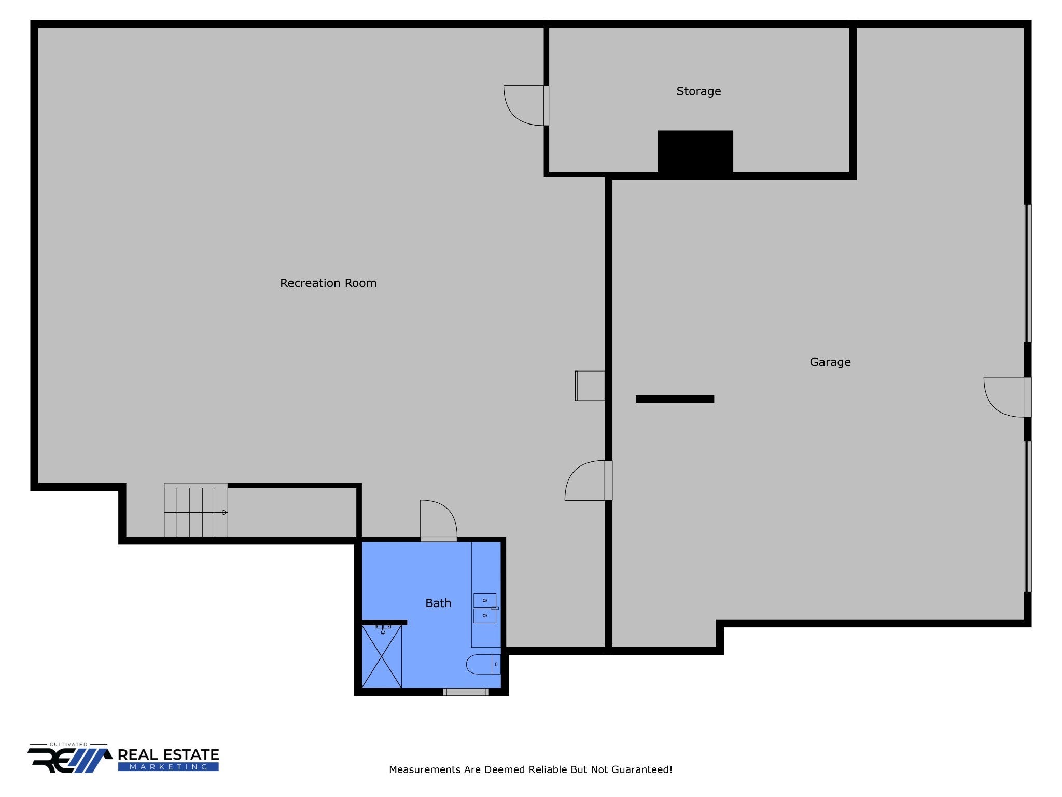
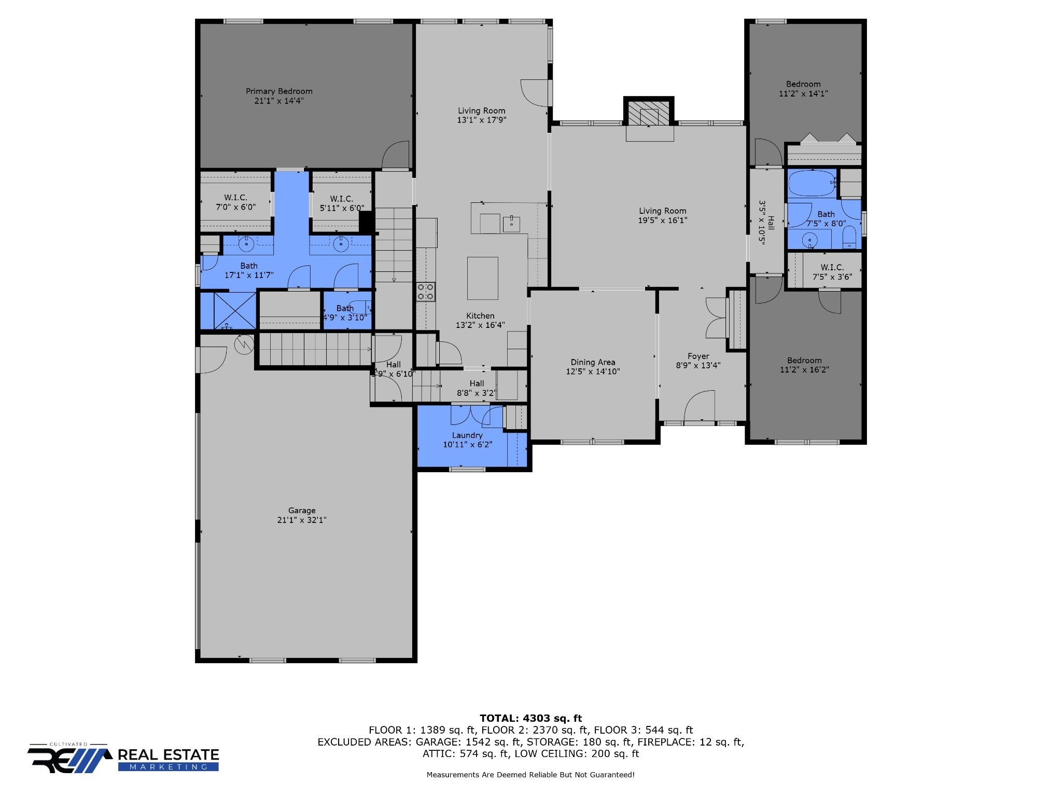
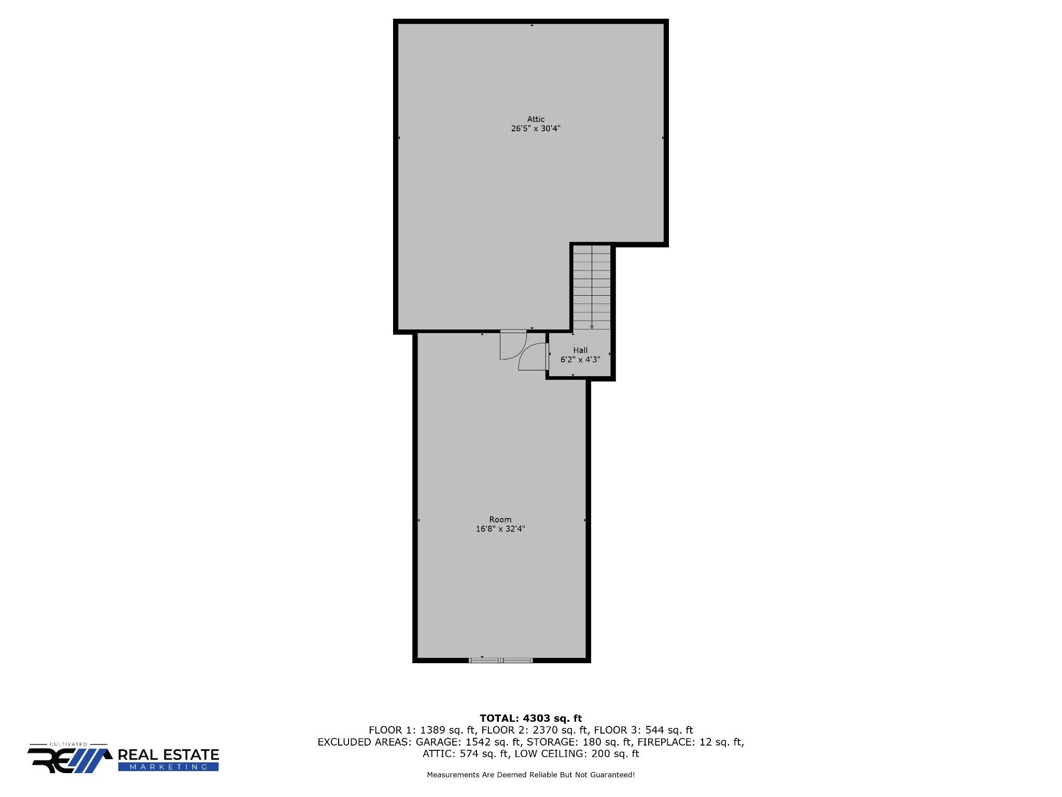
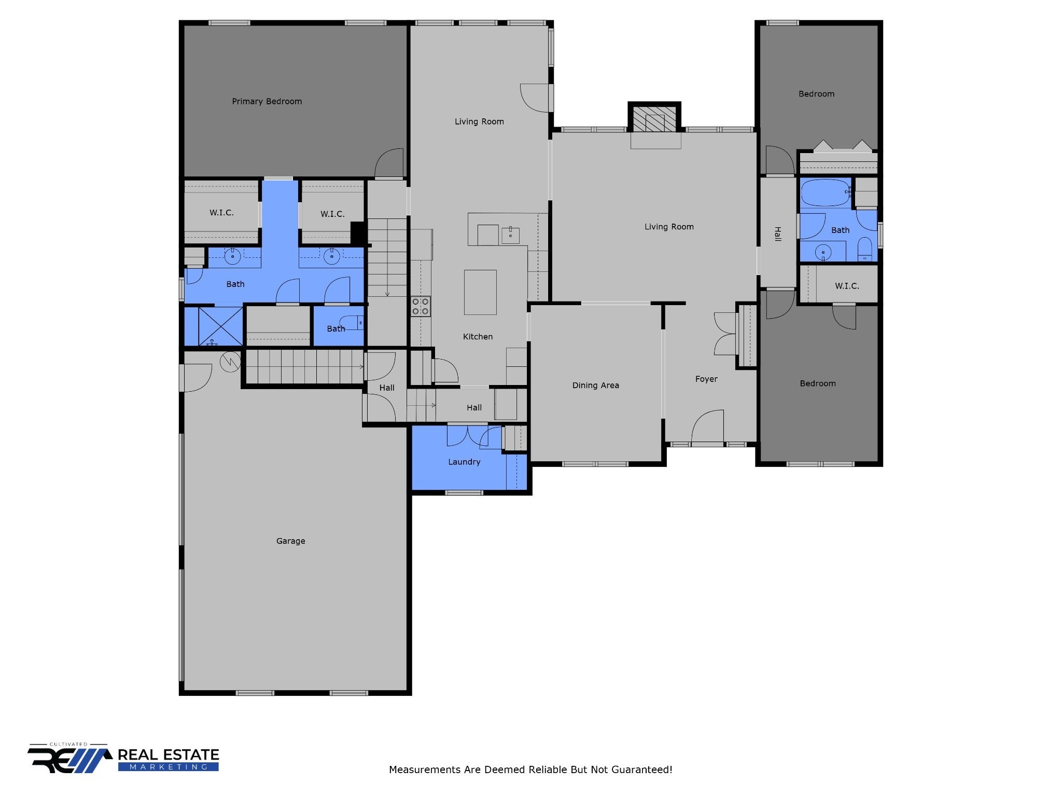
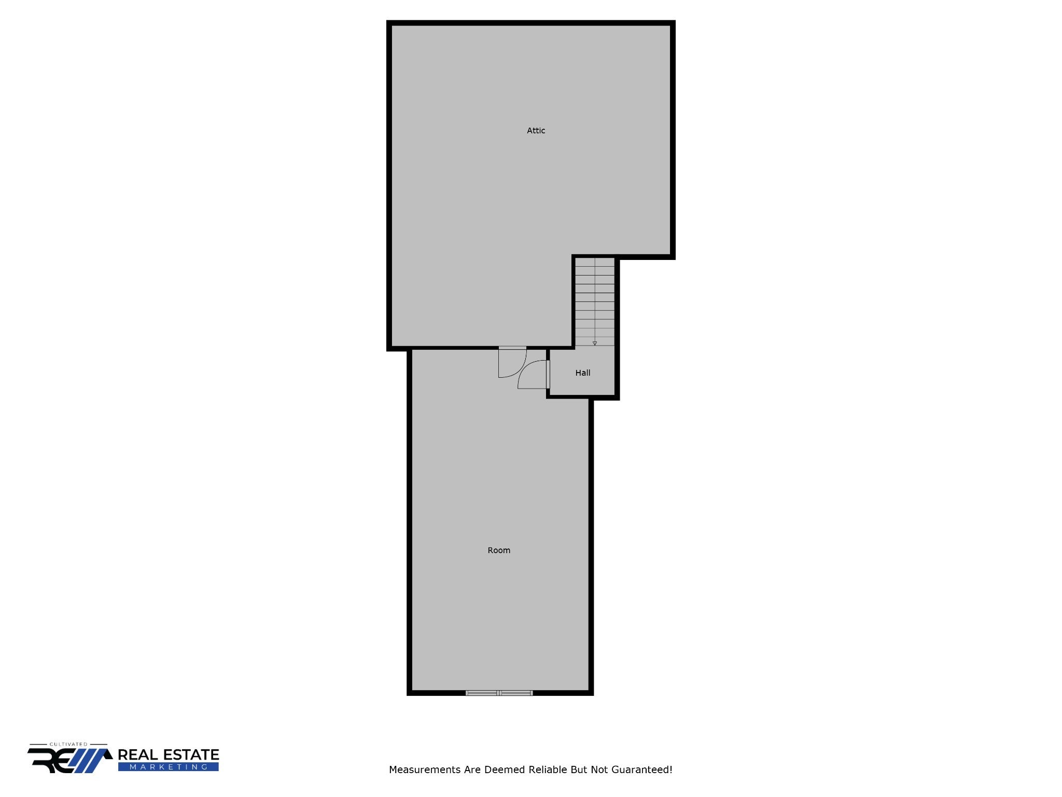
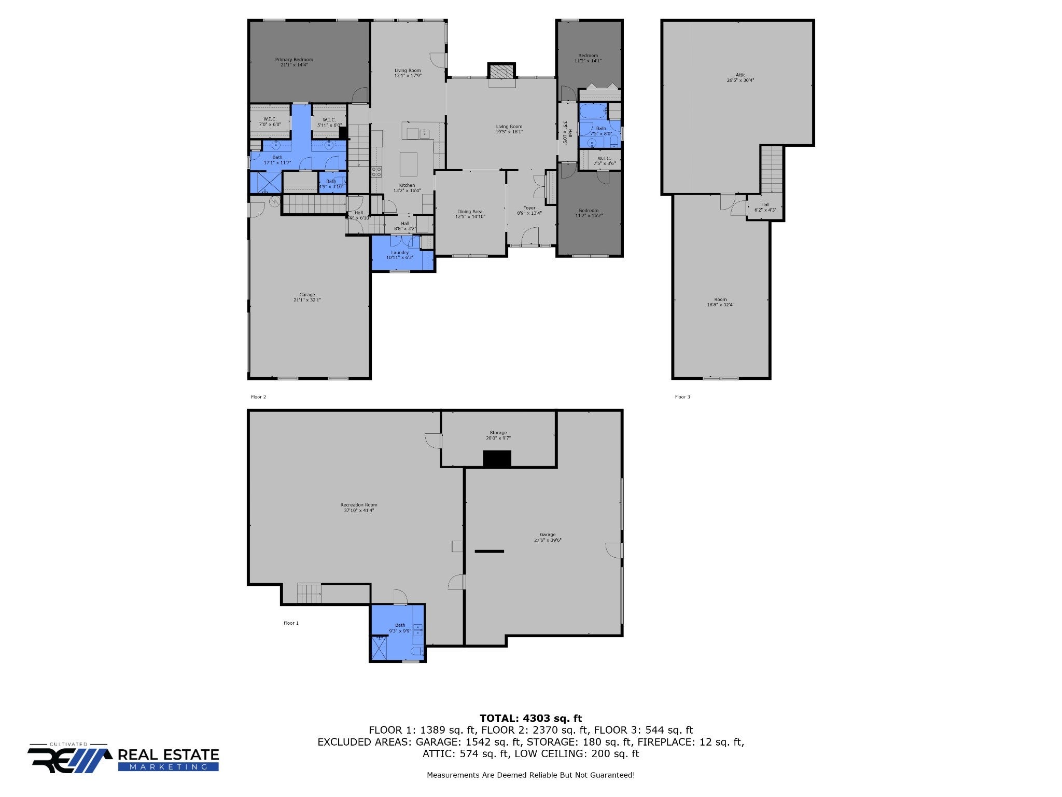
 Copyright 2025 RealTracs Solutions.
Copyright 2025 RealTracs Solutions.