$1,613,000 - 1212 Demonbreun St B4(u), Nashville
- 2
- Bedrooms
- 2½
- Baths
- 1,502
- SQ. Feet
- 2024
- Year Built
Pullman Gulch Union features 300 meticulously designed residences in the center of Nashville's vibrant Gulch neighborhood! With 24 unique floor plans and 2 distinct finish packages, Pullman Gulch Union offers turn-key modern living with a full Frigidaire appliance suite included, including gas cooking, manual solar shades, built-in closet systems, back-lit mirrors in all bathrooms, and deeded and assigned parking with each unit. Residents will also enjoy access to a full array of amenities including a Coffee Cafe, rooftop pool deck, fitness center, pickle ball courts, owners lounge and library, bocce ball court, outdoor kitchen and living spaces, multiple work spaces, 24/7 onsite staff, and much more.
Essential Information
-
- MLS® #:
- 2867885
-
- Price:
- $1,613,000
-
- Bedrooms:
- 2
-
- Bathrooms:
- 2.50
-
- Full Baths:
- 2
-
- Half Baths:
- 1
-
- Square Footage:
- 1,502
-
- Acres:
- 0.00
-
- Year Built:
- 2024
-
- Type:
- Residential
-
- Sub-Type:
- High Rise
-
- Status:
- Active
Community Information
-
- Address:
- 1212 Demonbreun St B4(u)
-
- Subdivision:
- Pullman Gulch Union
-
- City:
- Nashville
-
- County:
- Davidson County, TN
-
- State:
- TN
-
- Zip Code:
- 37203
Amenities
-
- Amenities:
- Fitness Center, Pool
-
- Utilities:
- Water Available
-
- Parking Spaces:
- 2
-
- # of Garages:
- 2
-
- Garages:
- Assigned
-
- View:
- City
Interior
-
- Appliances:
- Built-In Gas Oven, Built-In Gas Range
-
- Heating:
- Electric
-
- Cooling:
- Electric
-
- # of Stories:
- 29
Exterior
-
- Exterior Features:
- Balcony
-
- Construction:
- Other
School Information
-
- Elementary:
- Waverly-Belmont Elementary School
-
- Middle:
- John Trotwood Moore Middle
-
- High:
- Hillsboro Comp High School
Additional Information
-
- Date Listed:
- May 7th, 2025
-
- Days on Market:
- 26
Listing Details
- Listing Office:
- Compass

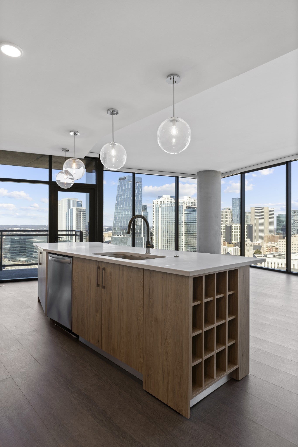
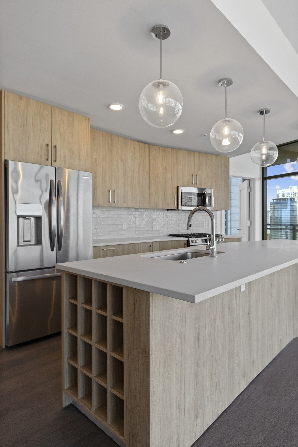
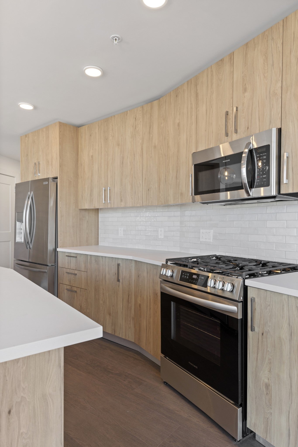
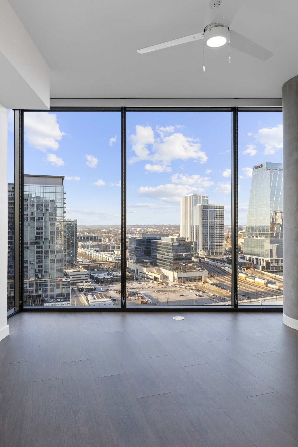
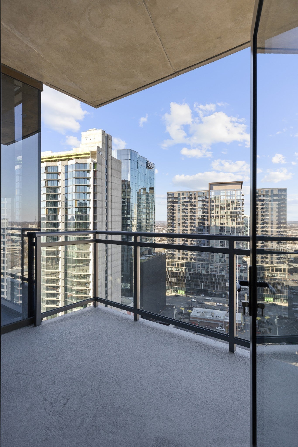
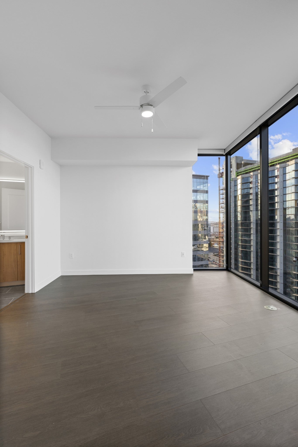
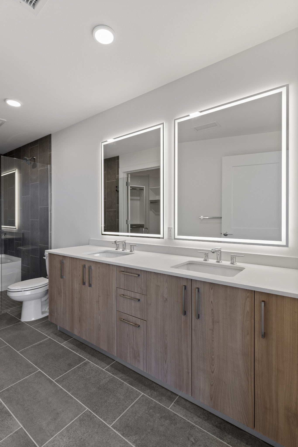
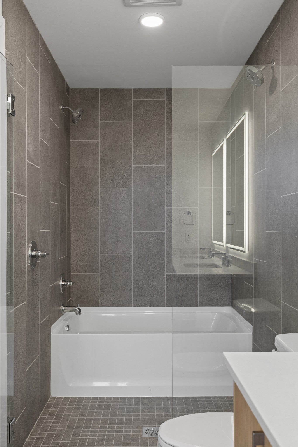
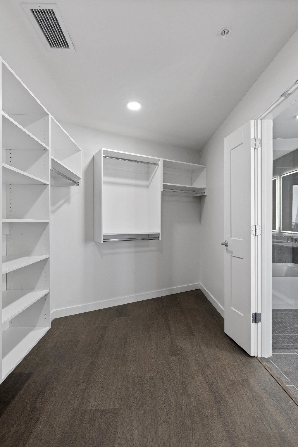
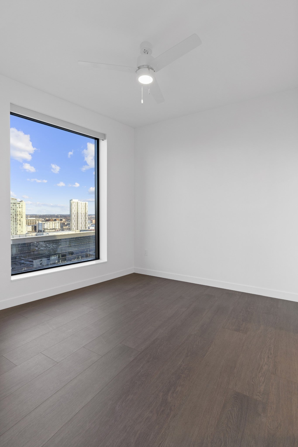
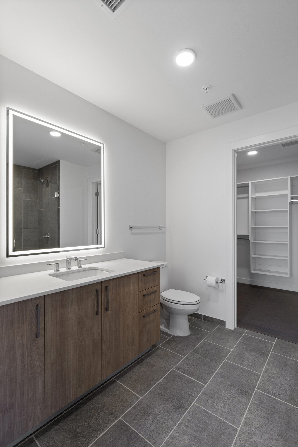
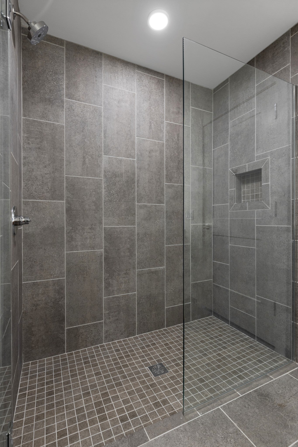
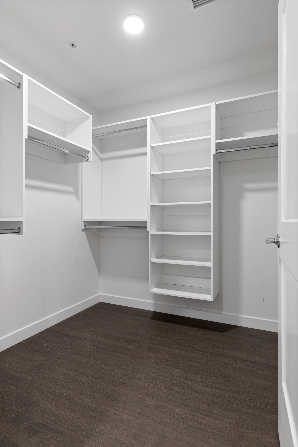
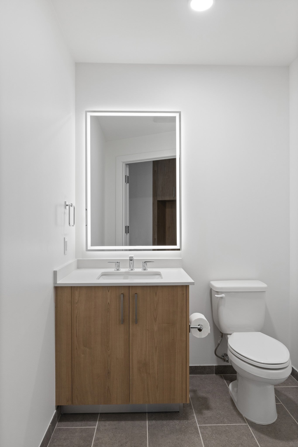
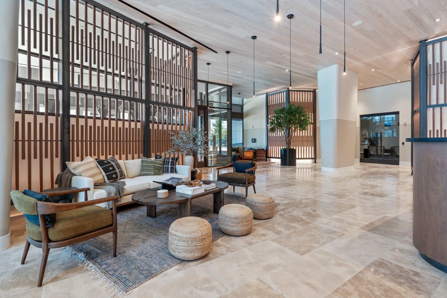
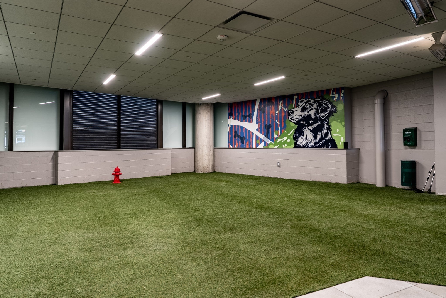
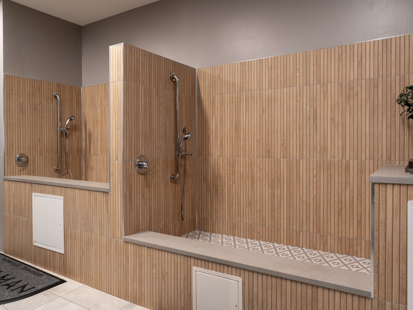


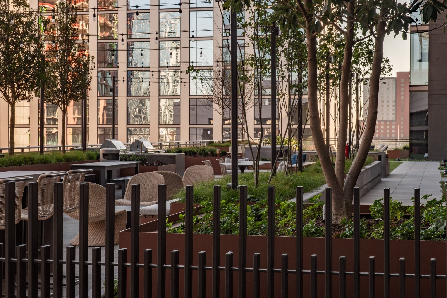

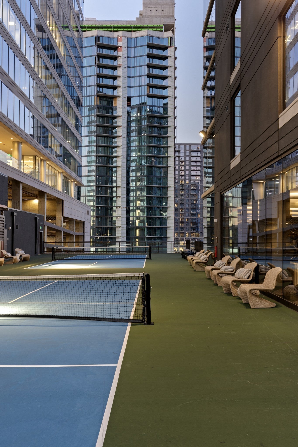
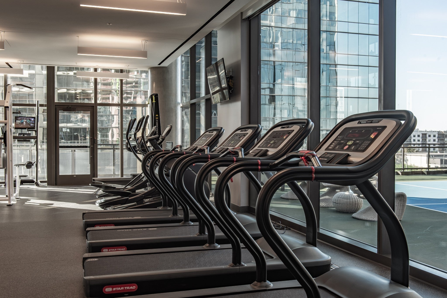
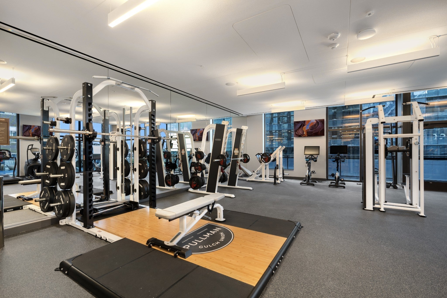
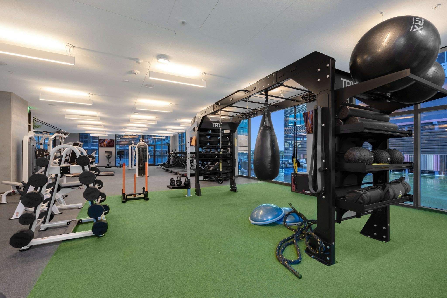
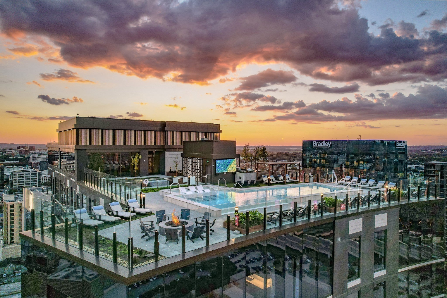
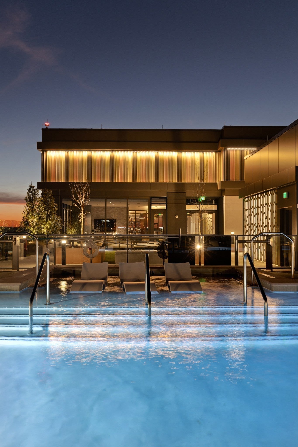

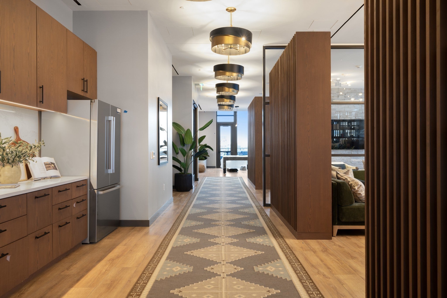
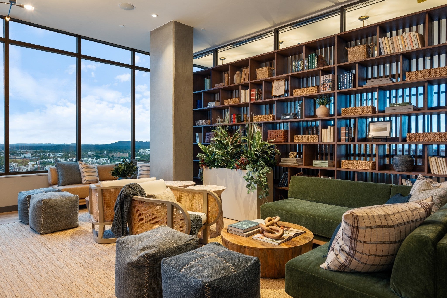
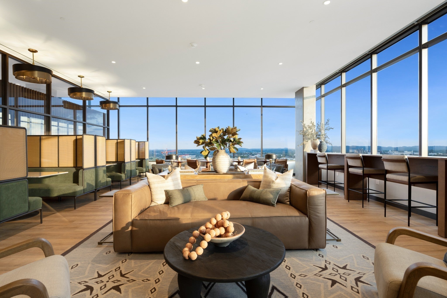

 Copyright 2025 RealTracs Solutions.
Copyright 2025 RealTracs Solutions.