$924,900 - 392b Annex Avenue, Nashville
- 4
- Bedrooms
- 4
- Baths
- 2,978
- SQ. Feet
- 2024
- Year Built
Welcome to this stunning new construction home in the desirable Charlotte Park neighborhood, offering a perfect blend of thoughtful design, high-end finishes, and everyday functionality.This four-bedroom, four-bath home features a gourmet kitchen with quartz countertops and a waterfall island, a gas cooktop, a double oven, and a spacious walk-in butler’s pantry. The primary suite offers dual separate closets with built-in mirrors and a private half-wall balcony. A first-floor bedroom offers an oversized walk-in closet complete with a full-length mirror, while upstairs, two additional bedrooms each feature walk-in closets—one with a built-in bench and mirror, the other with an illuminated mirrored vanity. Additional highlights include a spacious laundry room with a utility sink, a versatile bonus room, and two-car garage with epoxy-coated flooring. Relax on the screened-in patio or in the private backyard, enclosed by 8-foot privacy fencing. Modern conveniences, including a tankless gas water heater with a re-circulation system, fully foamed insulation, and an encapsulated crawlspace and attic.
Essential Information
-
- MLS® #:
- 2867881
-
- Price:
- $924,900
-
- Bedrooms:
- 4
-
- Bathrooms:
- 4.00
-
- Full Baths:
- 4
-
- Square Footage:
- 2,978
-
- Acres:
- 0.00
-
- Year Built:
- 2024
-
- Type:
- Residential
-
- Sub-Type:
- Horizontal Property Regime - Detached
-
- Status:
- Active
Community Information
-
- Address:
- 392b Annex Avenue
-
- Subdivision:
- Charlotte Park
-
- City:
- Nashville
-
- County:
- Davidson County, TN
-
- State:
- TN
-
- Zip Code:
- 37209
Amenities
-
- Utilities:
- Water Available
-
- Parking Spaces:
- 2
-
- # of Garages:
- 2
-
- Garages:
- Garage Faces Front, Driveway
Interior
-
- Interior Features:
- Bookcases, Ceiling Fan(s), Entrance Foyer, Extra Closets, High Ceilings, Open Floorplan, Pantry, Storage, Walk-In Closet(s)
-
- Appliances:
- Double Oven, Cooktop, Dishwasher, Disposal, Microwave, Stainless Steel Appliance(s)
-
- Heating:
- Central, Natural Gas
-
- Cooling:
- Central Air
-
- Fireplace:
- Yes
-
- # of Fireplaces:
- 1
-
- # of Stories:
- 2
Exterior
-
- Exterior Features:
- Balcony
-
- Construction:
- Fiber Cement, Frame
School Information
-
- Elementary:
- Charlotte Park Elementary
-
- Middle:
- H. G. Hill Middle
-
- High:
- James Lawson High School
Additional Information
-
- Date Listed:
- May 7th, 2025
-
- Days on Market:
- 50
Listing Details
- Listing Office:
- Wilson Group Real Estate
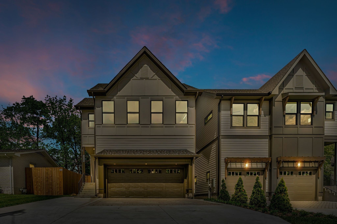
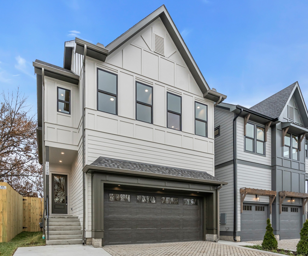
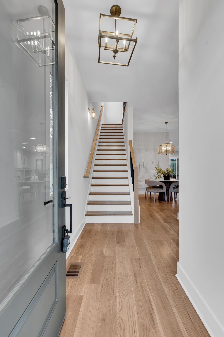
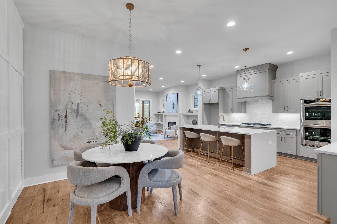
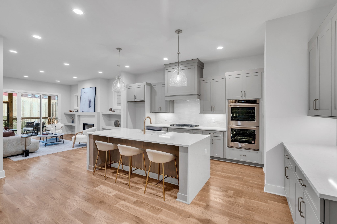
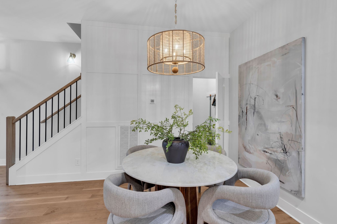
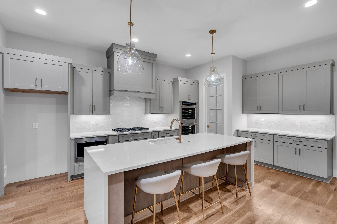
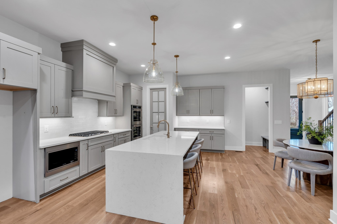
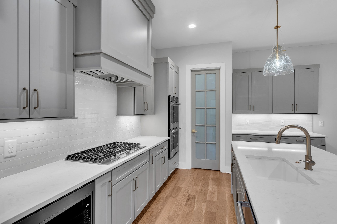
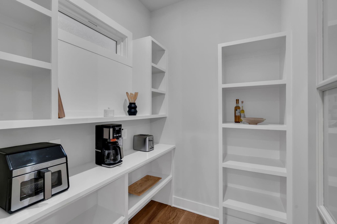
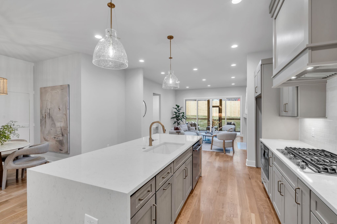
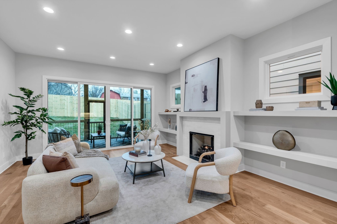
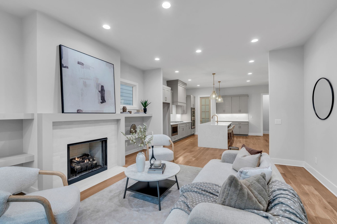
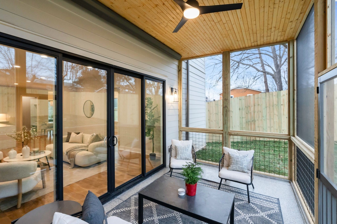
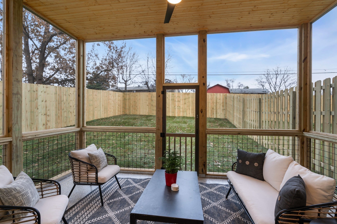
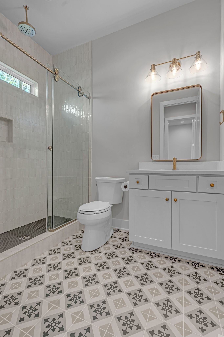
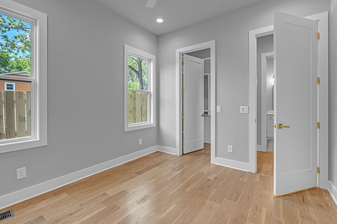
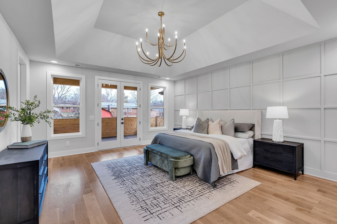
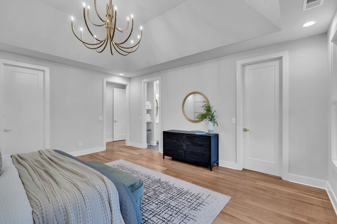
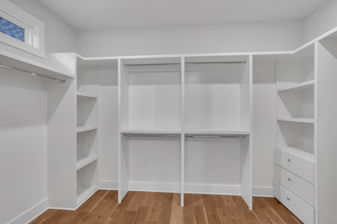
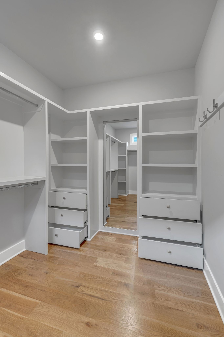
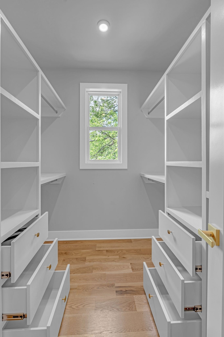
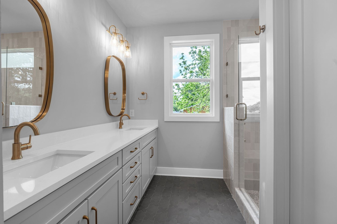
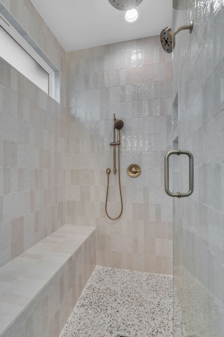
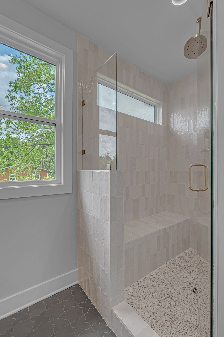
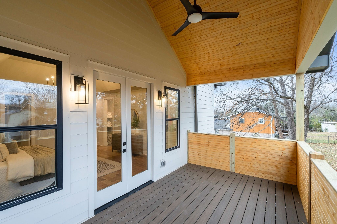
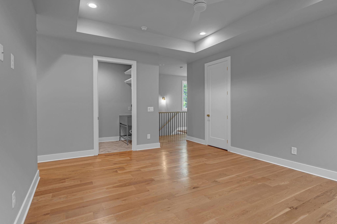
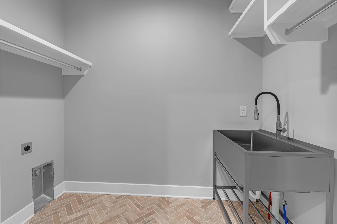
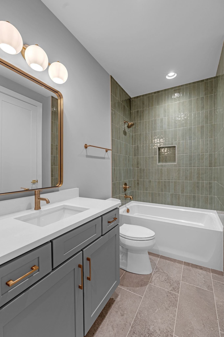
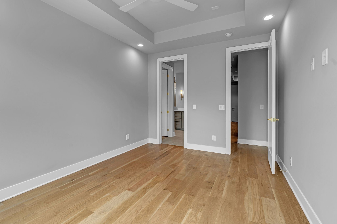
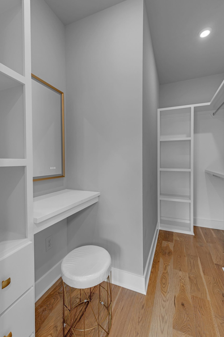
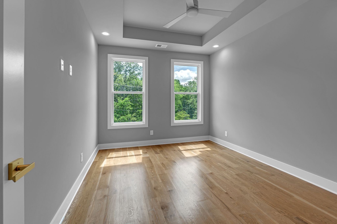
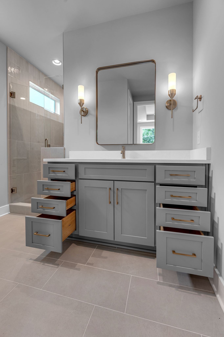
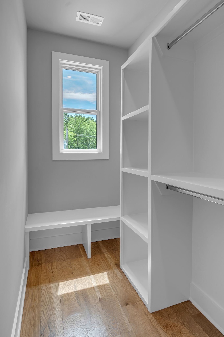
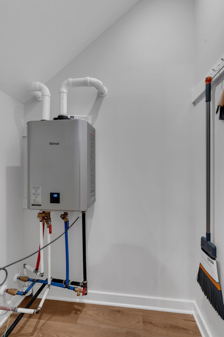
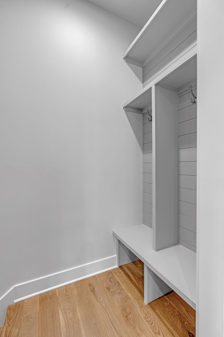
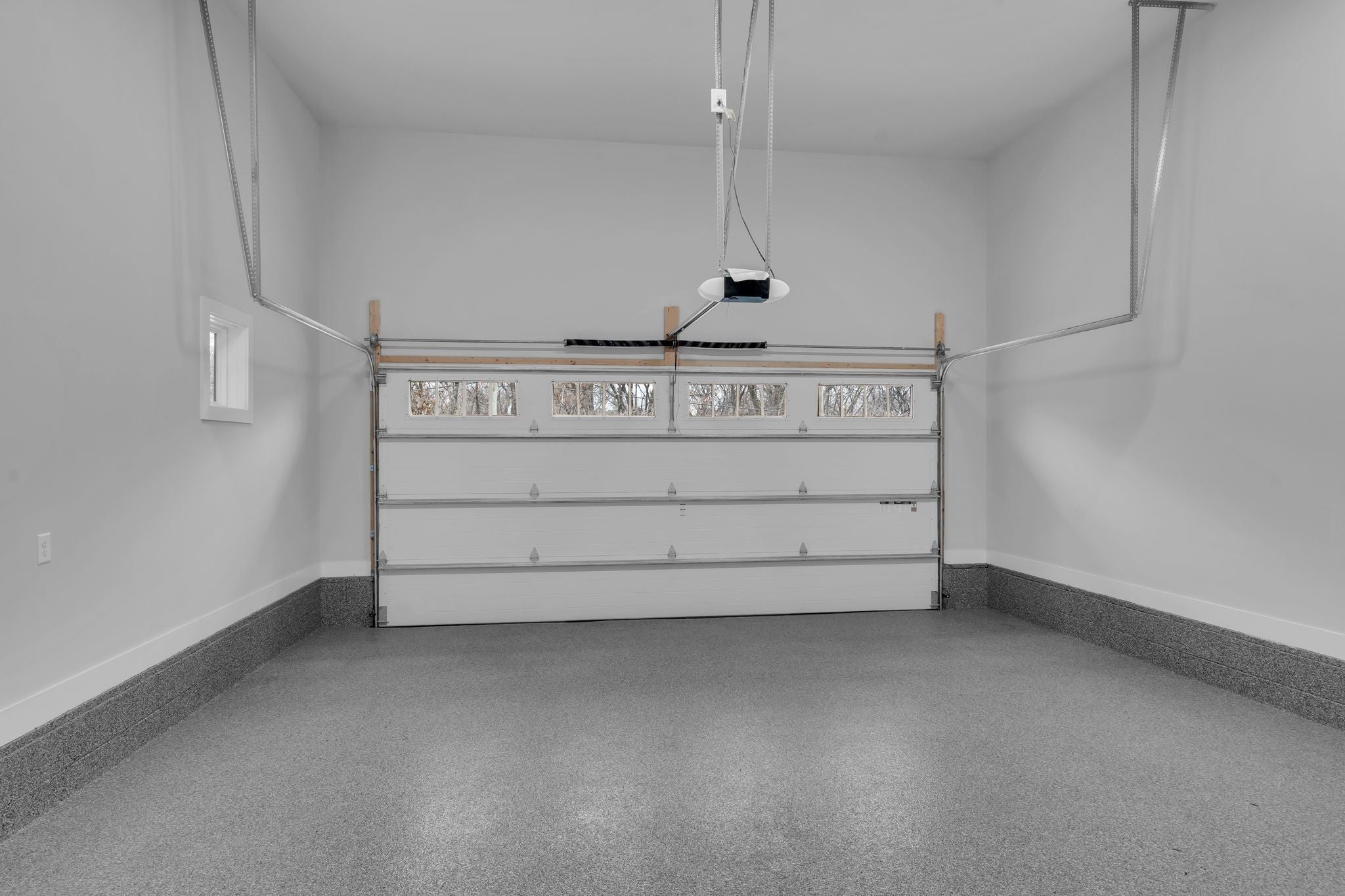
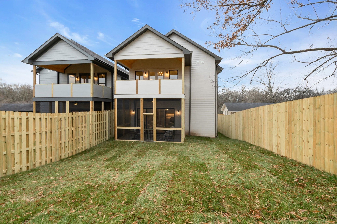
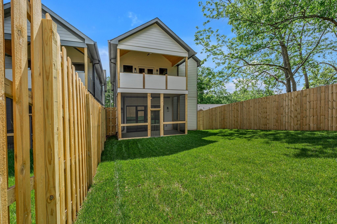
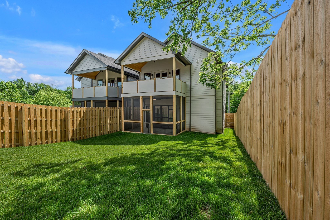
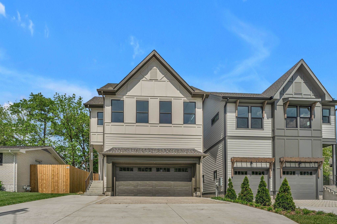
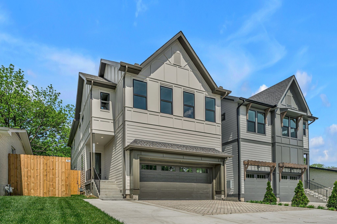
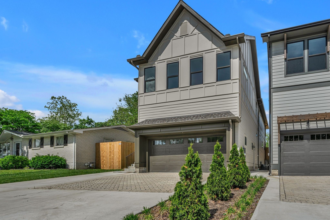
 Copyright 2025 RealTracs Solutions.
Copyright 2025 RealTracs Solutions.