$310,000 - 443 Kinslow Ct, Clarksville
- 3
- Bedrooms
- 2
- Baths
- 1,523
- SQ. Feet
- 0.19
- Acres
Welcome to this beautifully maintained ranch-style home that combines comfort and convenience in one perfect package. This home has a unique front yard with a Willow tree that can be enjoyed from the front porch in your rocking chairs. The inside features high ceilings and a spacious, open-concept floor plan designed for both everyday living and entertaining. The kitchen includes an oversized island, granite countertops, tile backsplash, and slate kitchen appliances for effortless upkeep. Enjoy the added functionality of wood shelving in the laundry room, offering extra storage to keep your home organized and tidy. The thoughtfully designed layout includes a private primary suite set apart from the additional bedrooms, providing a peaceful retreat from the rest of the home. Out back, you'll find a fully fenced, private treelined backyard with no direct neighbors. Don’t miss this rare opportunity to own a turnkey home that blends modern features, privacy, and location all in one. Schedule your showing today!
Essential Information
-
- MLS® #:
- 2867869
-
- Price:
- $310,000
-
- Bedrooms:
- 3
-
- Bathrooms:
- 2.00
-
- Full Baths:
- 2
-
- Square Footage:
- 1,523
-
- Acres:
- 0.19
-
- Year Built:
- 2020
-
- Type:
- Residential
-
- Sub-Type:
- Single Family Residence
-
- Style:
- Traditional
-
- Status:
- Active
Community Information
-
- Address:
- 443 Kinslow Ct
-
- Subdivision:
- Eagles Bluff
-
- City:
- Clarksville
-
- County:
- Montgomery County, TN
-
- State:
- TN
-
- Zip Code:
- 37040
Amenities
-
- Utilities:
- Water Available
-
- Parking Spaces:
- 2
-
- # of Garages:
- 2
-
- Garages:
- Garage Door Opener, Garage Faces Front, Concrete, Driveway
Interior
-
- Interior Features:
- Ceiling Fan(s), Entrance Foyer, Extra Closets, Open Floorplan, Primary Bedroom Main Floor, Kitchen Island
-
- Appliances:
- Electric Range, Dishwasher, Microwave, Refrigerator
-
- Heating:
- Central
-
- Cooling:
- Central Air
-
- # of Stories:
- 1
Exterior
-
- Lot Description:
- Cul-De-Sac
-
- Roof:
- Shingle
-
- Construction:
- Frame, Vinyl Siding
School Information
-
- Elementary:
- Northeast Elementary
-
- Middle:
- Northeast Middle
-
- High:
- Northeast High School
Additional Information
-
- Date Listed:
- May 9th, 2025
-
- Days on Market:
- 16
Listing Details
- Listing Office:
- Redfin
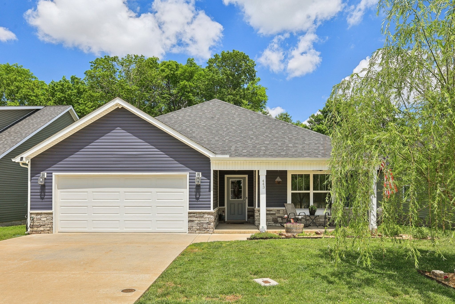
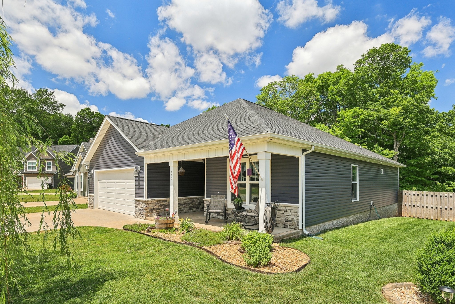
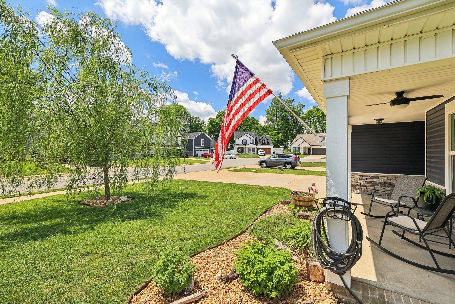
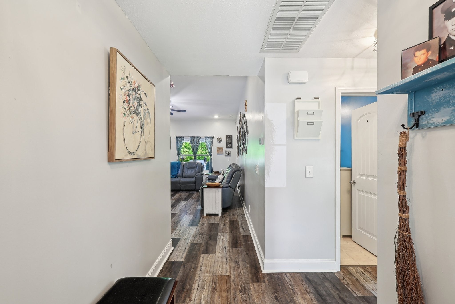
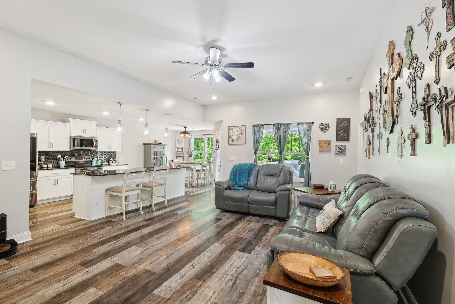
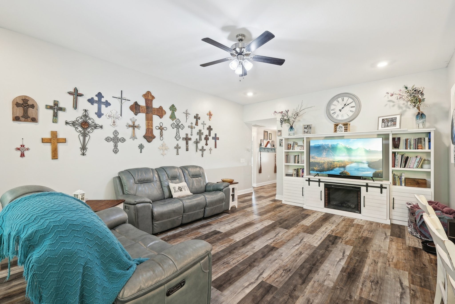
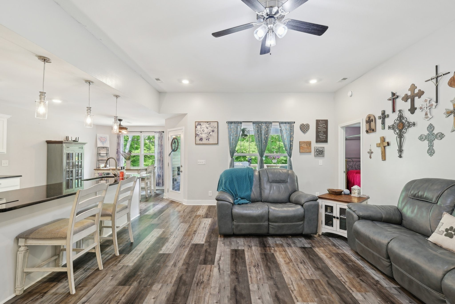
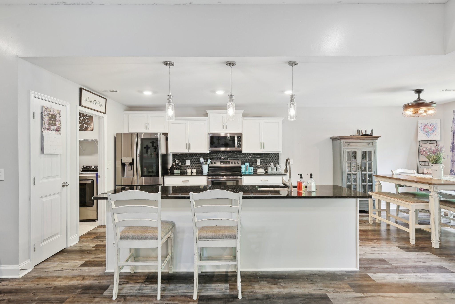
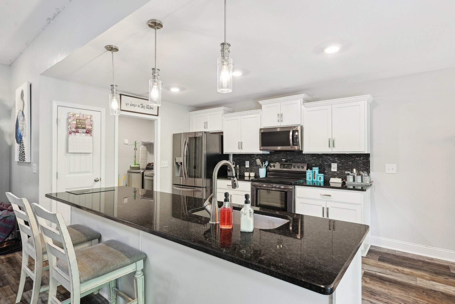
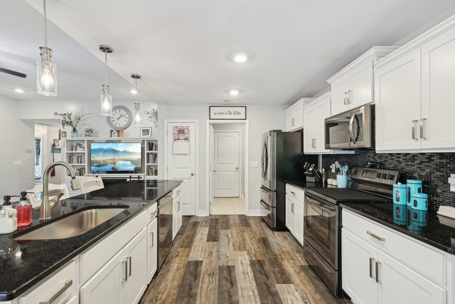
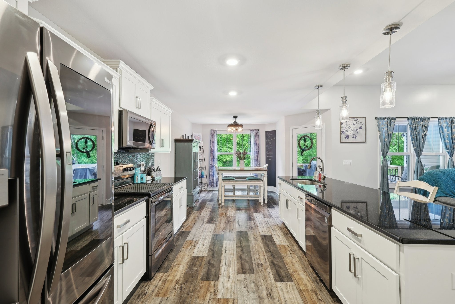
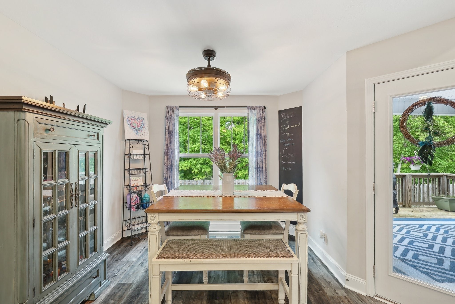
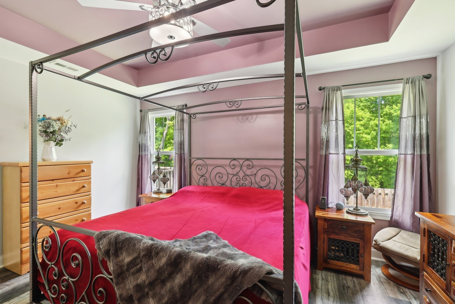
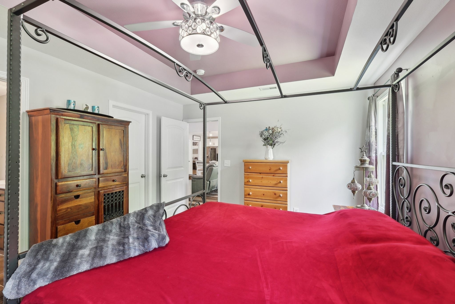
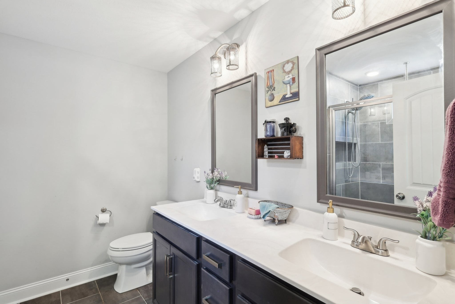
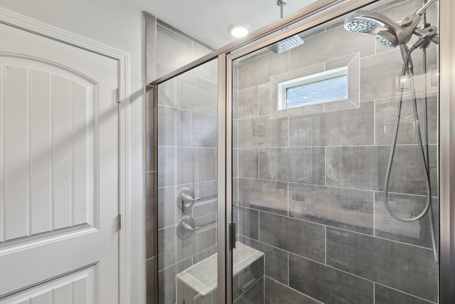
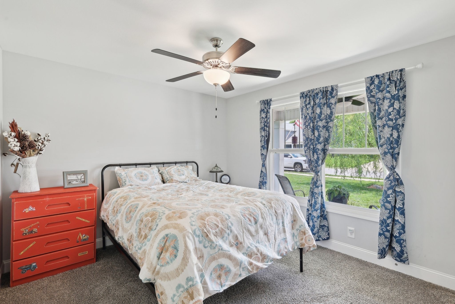
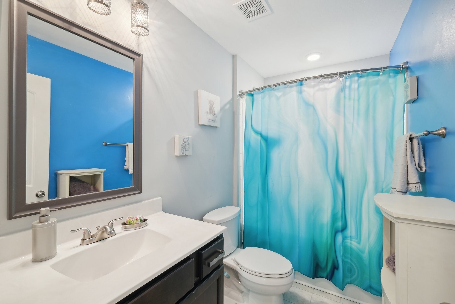
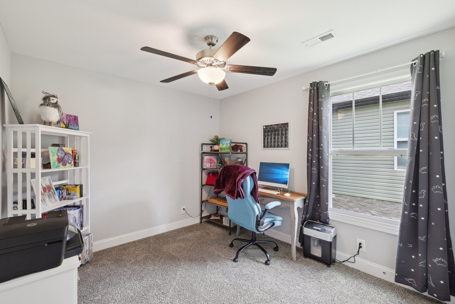
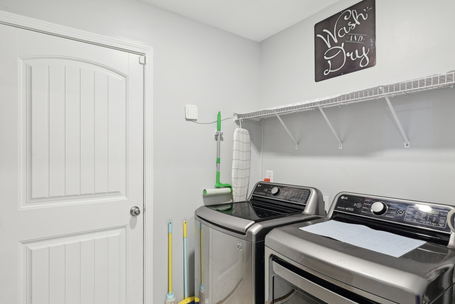
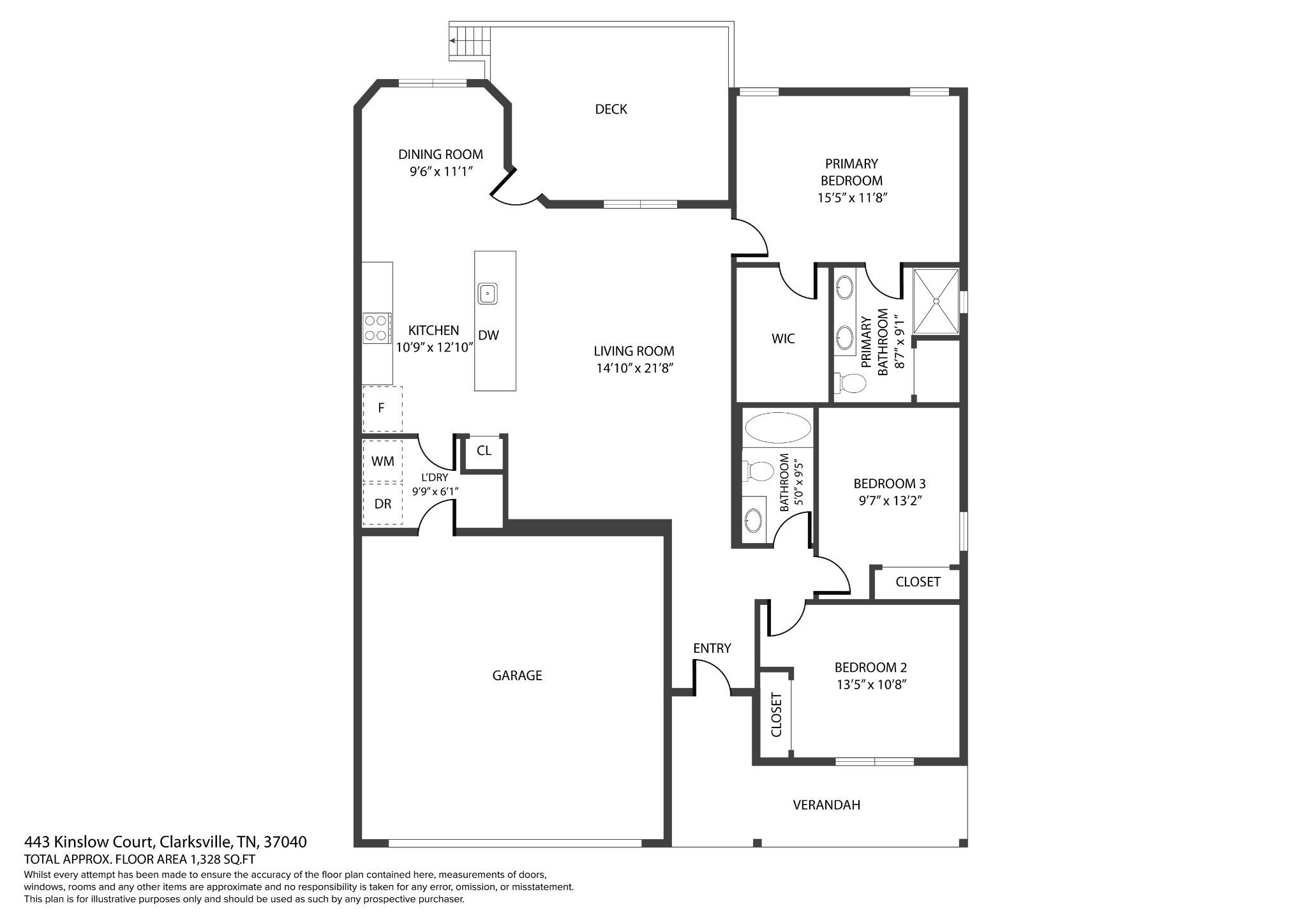
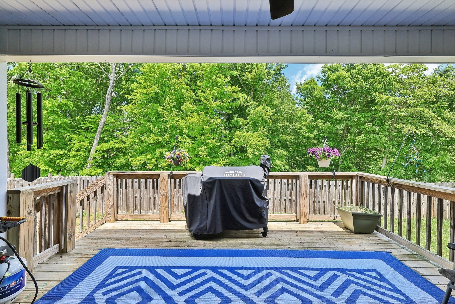
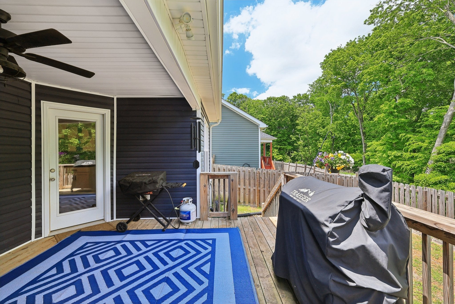
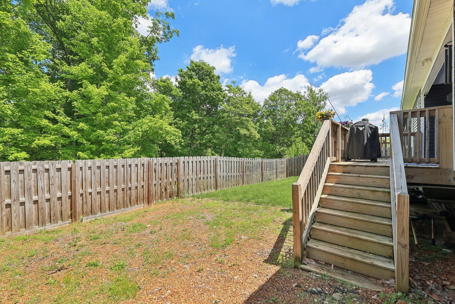
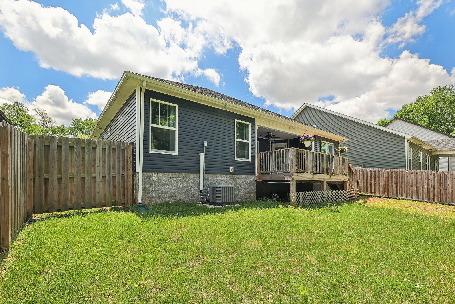
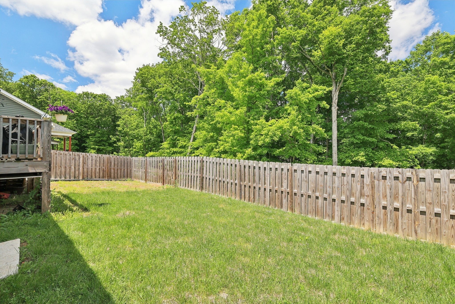
 Copyright 2025 RealTracs Solutions.
Copyright 2025 RealTracs Solutions.