$220,000 - 290 Donna Dr E, Hendersonville
- 2
- Bedrooms
- 1½
- Baths
- 962
- SQ. Feet
- 1985
- Year Built
Discover the perfect blend of modern style, functionality, and suburban charm in this beautifully remodeled condo, ideally situated in the heart of Hendersonville. Just 20–25 minutes from vibrant downtown Nashville, and mere minutes from shopping, dining, and entertainment, this home offers the best of both convenience and comfort. Step inside to find thoughtfully modern updates throughout—luxury vinyl plank flooring, sleek lighting, designer finishes, and a stylish, open-concept layout that enhances flow and everyday living. The updated kitchen features stainless steel appliances, quartz countertops, and space-efficient cabinetry designed for economical functionality, making it a dream for both cooking and entertaining. Spacious bedrooms, refreshed bathrooms, and ample storage add to the home’s exceptional practicality. Whether you're relaxing on your private patio or enjoying nearby parks, this townhome offers the ideal suburban lifestyle with easy city access. Don’t miss your chance to call this stunning property home and enjoy the extra privacy of an end unit! Additional Upgrades: New Roof and viny siding- October 2022, Chimney inspection 2023, all new windows installed- 2023, LVP flooring-2023, New Fridge-2024, Stove-2022, Kitchen and Bath completely renovated- 2022.
Essential Information
-
- MLS® #:
- 2867847
-
- Price:
- $220,000
-
- Bedrooms:
- 2
-
- Bathrooms:
- 1.50
-
- Full Baths:
- 1
-
- Half Baths:
- 1
-
- Square Footage:
- 962
-
- Acres:
- 0.00
-
- Year Built:
- 1985
-
- Type:
- Residential
-
- Sub-Type:
- Garden
-
- Status:
- Active
Community Information
-
- Address:
- 290 Donna Dr E
-
- Subdivision:
- Tanner Chase
-
- City:
- Hendersonville
-
- County:
- Sumner County, TN
-
- State:
- TN
-
- Zip Code:
- 37075
Amenities
-
- Utilities:
- Electricity Available, Water Available
-
- Garages:
- Assigned, Parking Lot
Interior
-
- Appliances:
- Electric Oven, Cooktop, Dishwasher, Microwave, Refrigerator
-
- Heating:
- Central, Electric
-
- Cooling:
- Central Air, Electric
-
- Fireplace:
- Yes
-
- # of Fireplaces:
- 1
-
- # of Stories:
- 2
Exterior
-
- Lot Description:
- Level
-
- Construction:
- Brick, Vinyl Siding
School Information
-
- Elementary:
- Walton Ferry Elementary
-
- Middle:
- V G Hawkins Middle School
-
- High:
- Hendersonville High School
Additional Information
-
- Date Listed:
- May 8th, 2025
-
- Days on Market:
- 210
Listing Details
- Listing Office:
- Forward Realty Group
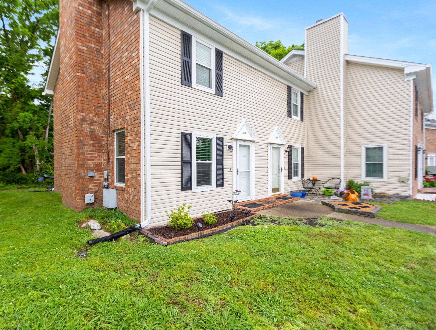
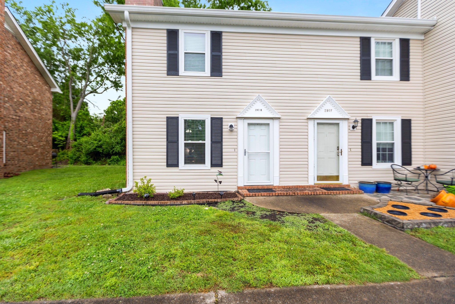
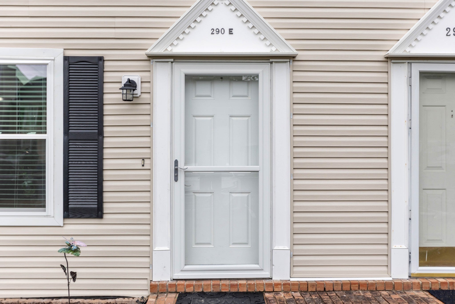
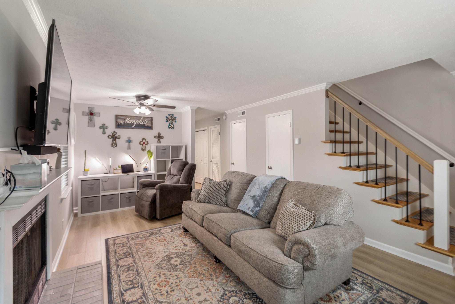
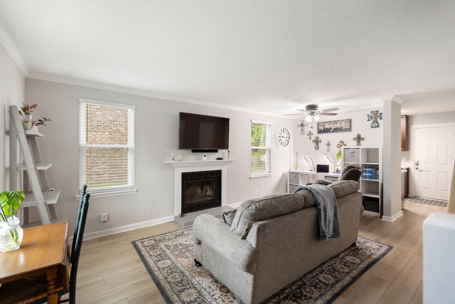
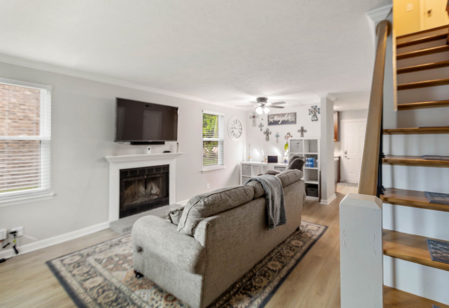
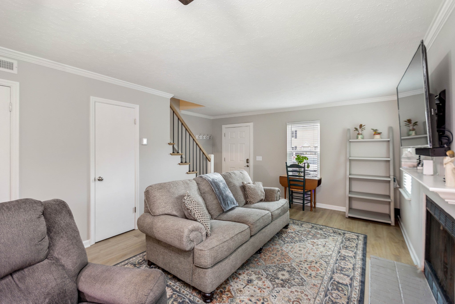
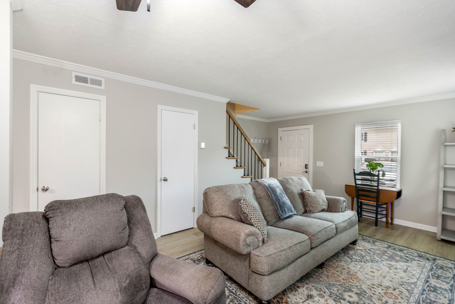
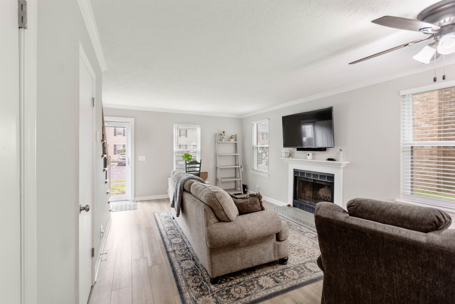
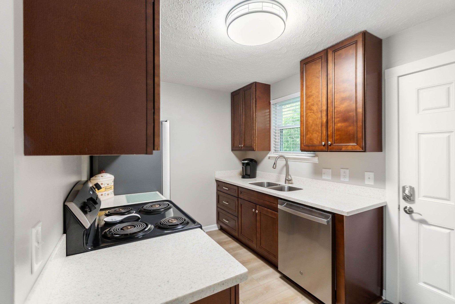
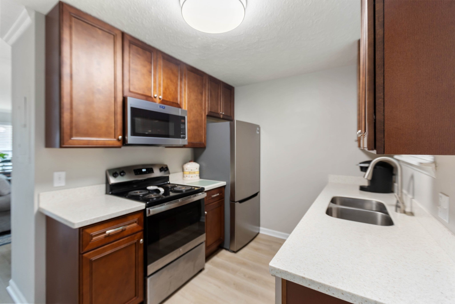
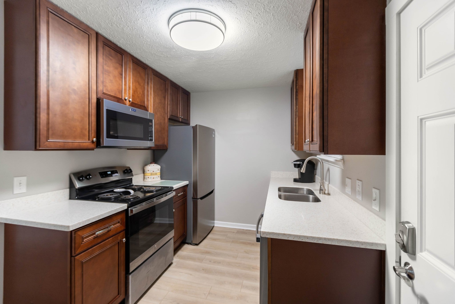
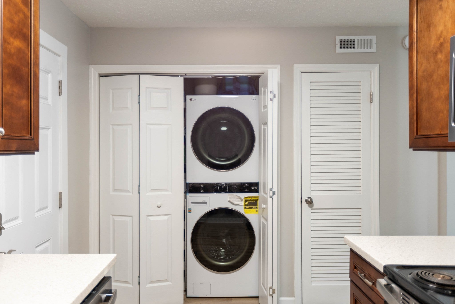
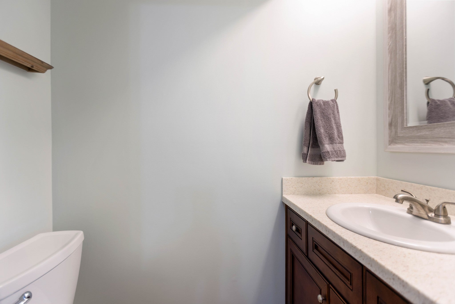
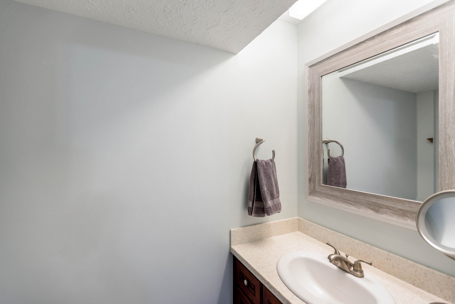
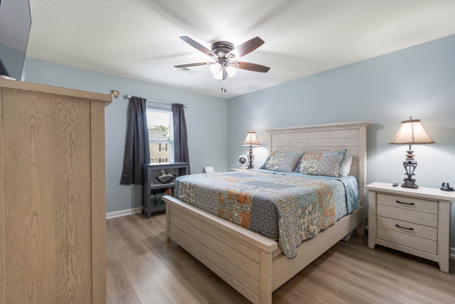
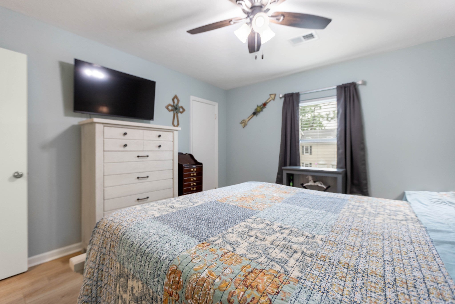
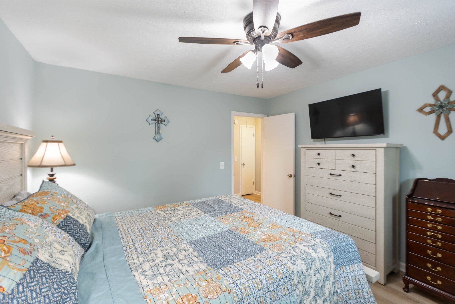
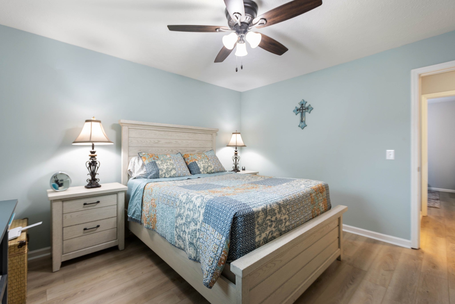
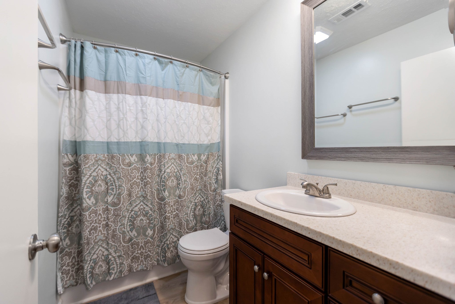
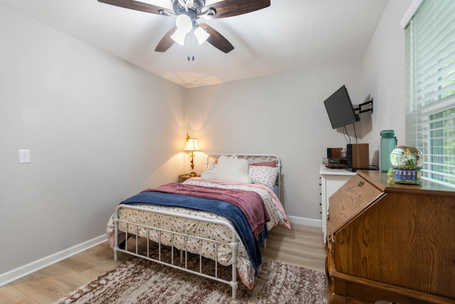
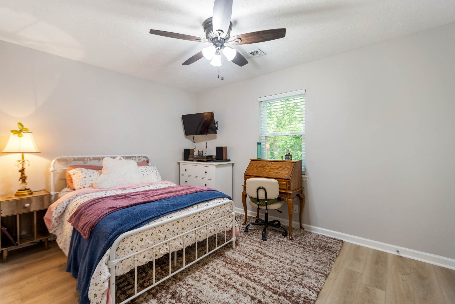
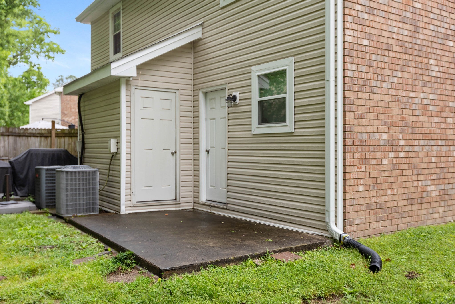
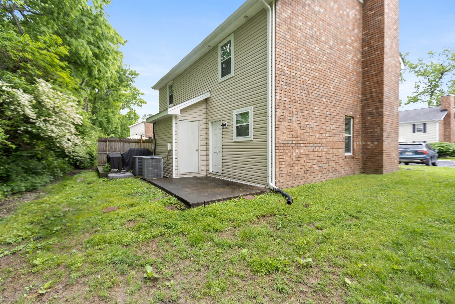
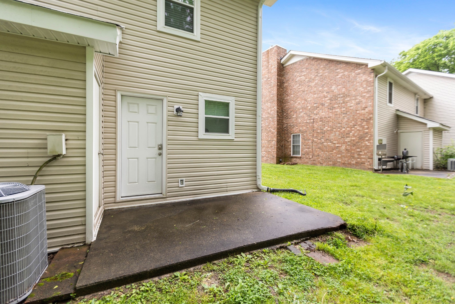
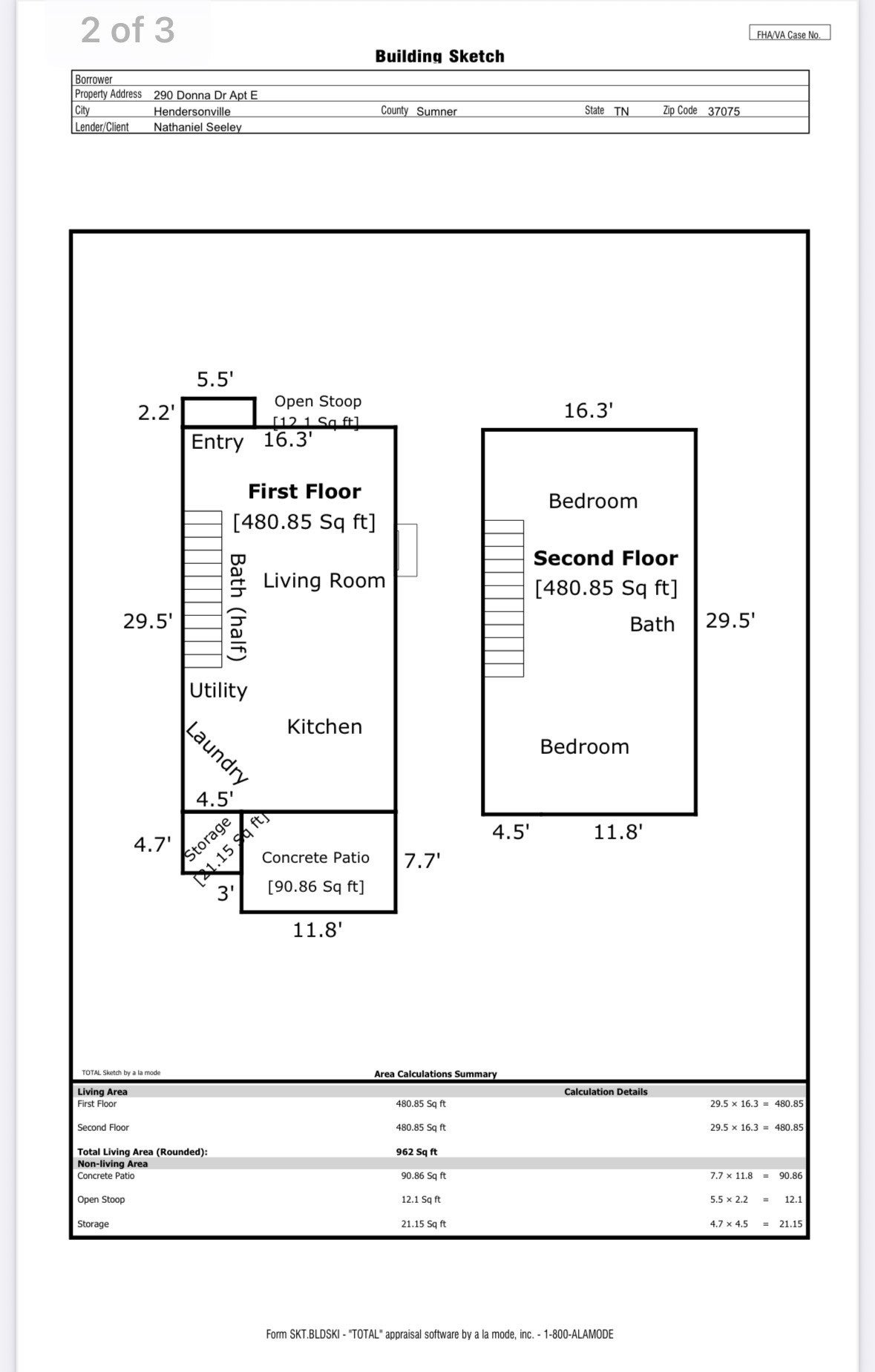
 Copyright 2025 RealTracs Solutions.
Copyright 2025 RealTracs Solutions.