$1,100,000 - 2108 Willowmet Dr, Brentwood
- 4
- Bedrooms
- 3½
- Baths
- 3,382
- SQ. Feet
- 0.5
- Acres
Modern style meets southern allure in this Brentwood charmer, ideally positioned across from the serene Owl Creek Park. Featuring 4 bedrooms and 3 1/2 baths, this home blends elegance and livability with an open, light-filled layout and thoughtful design throughout. The exterior boasts a covered front porch, cozy backyard deck, and freshly whitewashed brick, offering a modern aesthetic. Inside, enjoy well-appointed living spaces perfect for both everyday comfort and entertaining. An incredible 850+ sq ft of unfinished space presents an opportunity to elevate your lifestyle even further—whether you envision a private home theater, guest suite, personal home gym, or garage expansion, the possibilities are vast. Situated in the highly desirable city of Brentwood with walkable access to green space, trails, community pool, and family-friendly restaurants, this home presents luxury, location, and long-term potential—all in one great offering. Back-Up offers are welcome!
Essential Information
-
- MLS® #:
- 2867726
-
- Price:
- $1,100,000
-
- Bedrooms:
- 4
-
- Bathrooms:
- 3.50
-
- Full Baths:
- 3
-
- Half Baths:
- 1
-
- Square Footage:
- 3,382
-
- Acres:
- 0.50
-
- Year Built:
- 2013
-
- Type:
- Residential
-
- Sub-Type:
- Single Family Residence
-
- Style:
- Traditional
-
- Status:
- Under Contract - Showing
Community Information
-
- Address:
- 2108 Willowmet Dr
-
- Subdivision:
- Fountainbrooke
-
- City:
- Brentwood
-
- County:
- Williamson County, TN
-
- State:
- TN
-
- Zip Code:
- 37027
Amenities
-
- Utilities:
- Electricity Available, Water Available
-
- Parking Spaces:
- 2
-
- # of Garages:
- 2
-
- Garages:
- Garage Faces Side
Interior
-
- Interior Features:
- Ceiling Fan(s), Extra Closets, Pantry, Storage, Walk-In Closet(s), High Speed Internet
-
- Appliances:
- Built-In Electric Oven, Built-In Gas Range, Dishwasher, Disposal, Dryer, Microwave, Refrigerator, Washer
-
- Heating:
- Central, Electric
-
- Cooling:
- Central Air, Electric
-
- Fireplace:
- Yes
-
- # of Fireplaces:
- 1
-
- # of Stories:
- 2
Exterior
-
- Lot Description:
- Sloped
-
- Roof:
- Shingle
-
- Construction:
- Brick
School Information
-
- Elementary:
- Crockett Elementary
-
- Middle:
- Woodland Middle School
-
- High:
- Ravenwood High School
Additional Information
-
- Date Listed:
- May 9th, 2025
-
- Days on Market:
- 17
Listing Details
- Listing Office:
- Onward Real Estate
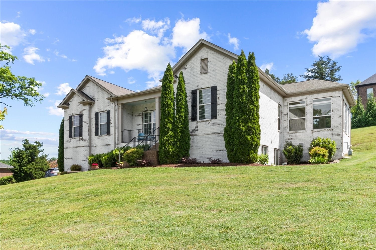
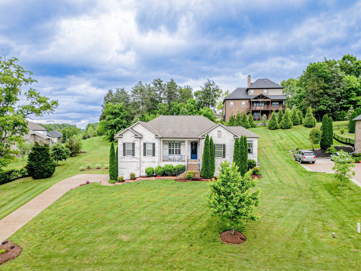
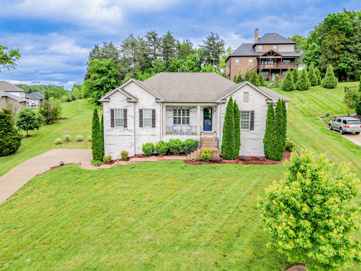
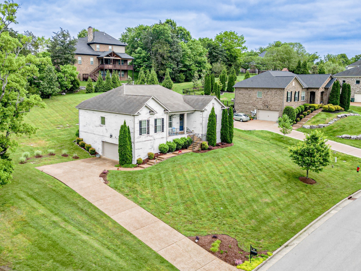
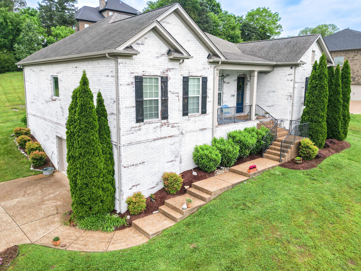
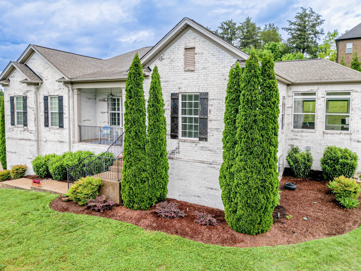
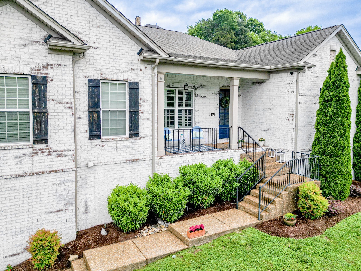
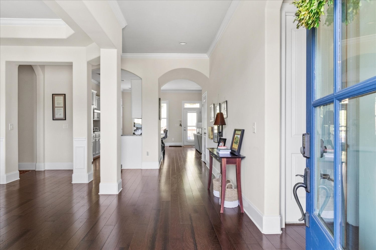
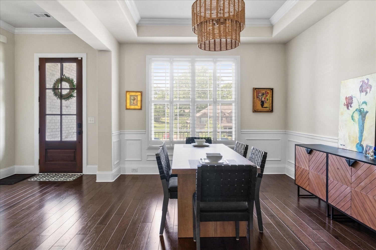
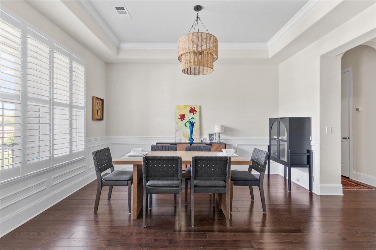
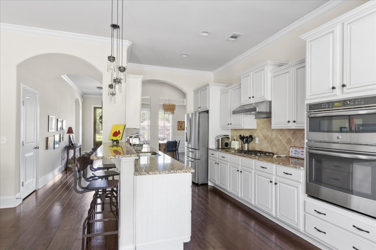
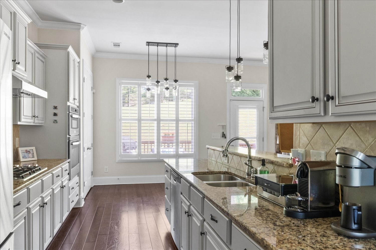
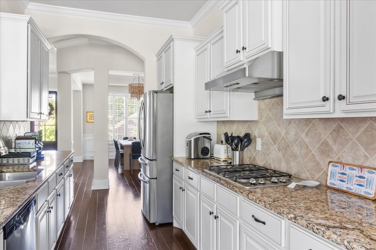
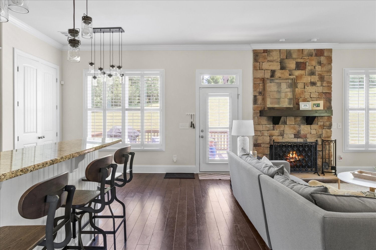
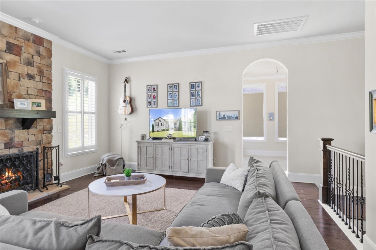
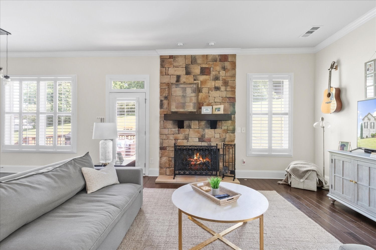
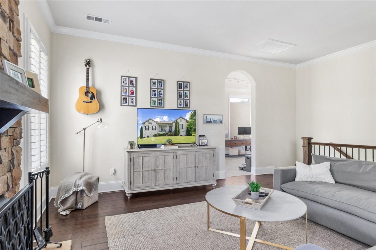
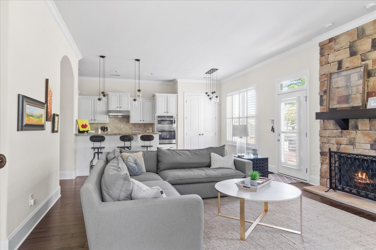
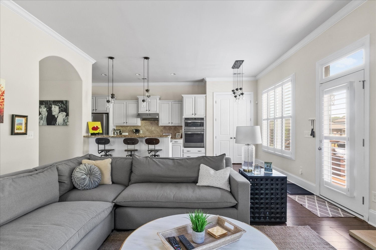
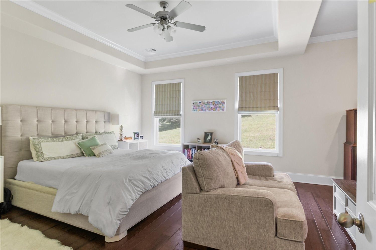
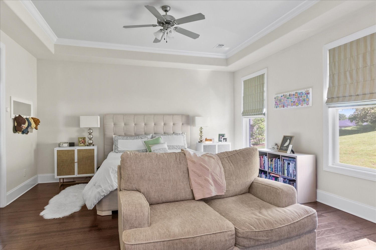
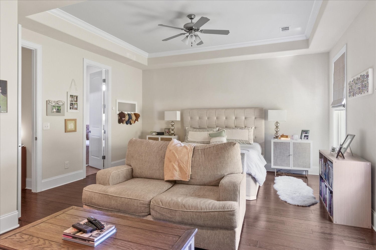
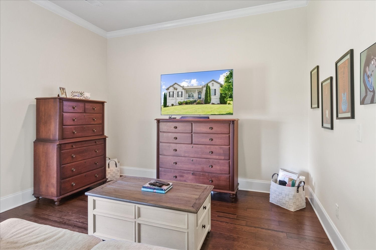
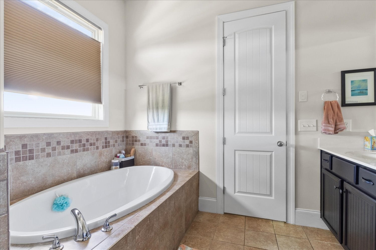
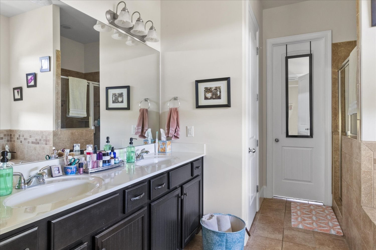
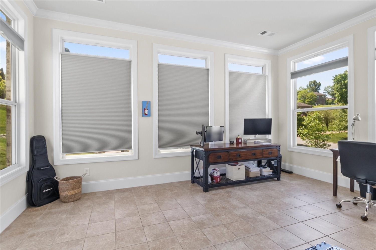
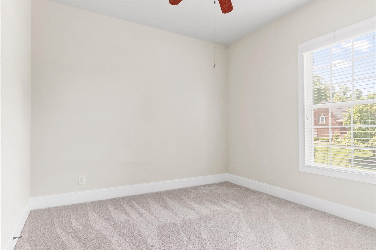
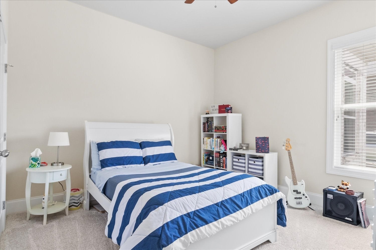
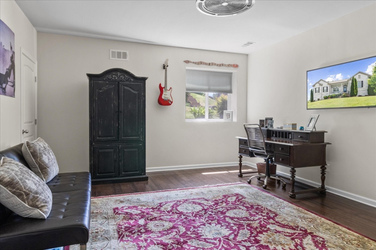
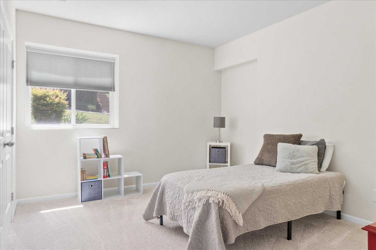
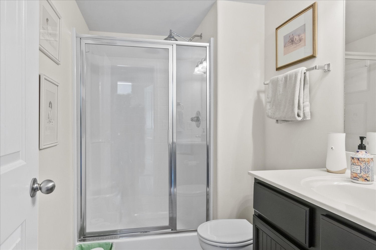
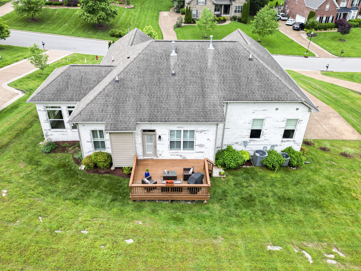
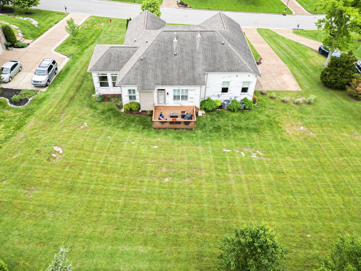
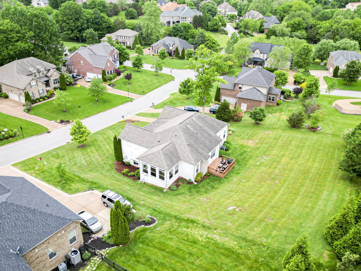
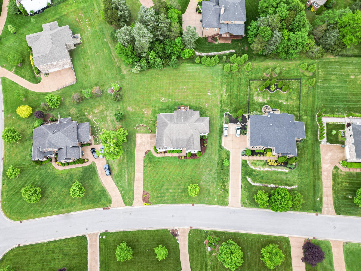
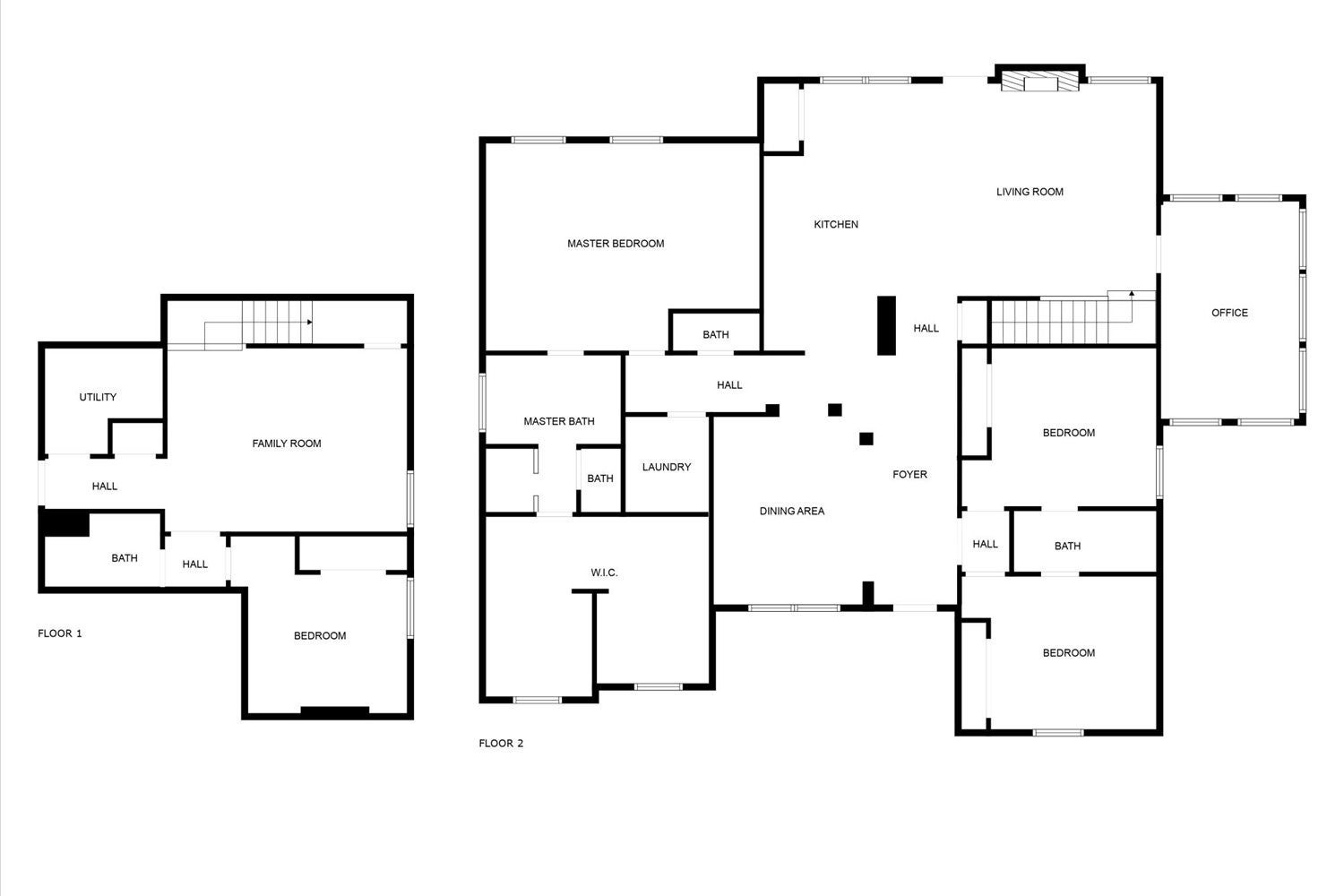
 Copyright 2025 RealTracs Solutions.
Copyright 2025 RealTracs Solutions.