$239,900 - 500 Peachers Mill Rd C2, Clarksville
- 3
- Bedrooms
- 2½
- Baths
- 1,450
- SQ. Feet
- 2025
- Year Built
New construction 2 bedroom 2 and a half bath with oversized garage and bonus room. Solid surface countertops in kitchen and stainless steel appliances with deck off kitchen. Exterior is low maintenance with brick/ hardiboard combination. Main living area and bathrooms are LVP, bedrooms and stairs are carpet. Bottom floor features bonus room that could be used as office/playroom/guest room or additional living room. HOA fee includes insurance on common area, exterior & roof on building and lawn care. One additional five plex will be build on site next door. Four buildings total in development. Photos are from building next door building is currently under construction colors and materials will be comparable to photos displayed. Come now and choose countertops and floor colors.
Essential Information
-
- MLS® #:
- 2867708
-
- Price:
- $239,900
-
- Bedrooms:
- 3
-
- Bathrooms:
- 2.50
-
- Full Baths:
- 2
-
- Half Baths:
- 1
-
- Square Footage:
- 1,450
-
- Acres:
- 0.00
-
- Year Built:
- 2025
-
- Type:
- Residential
-
- Sub-Type:
- Townhouse
-
- Status:
- Under Contract - Showing
Community Information
-
- Address:
- 500 Peachers Mill Rd C2
-
- Subdivision:
- Peachers Mill Creekside
-
- City:
- Clarksville
-
- County:
- Montgomery County, TN
-
- State:
- TN
-
- Zip Code:
- 37042
Amenities
-
- Utilities:
- Water Available
-
- Parking Spaces:
- 1
-
- # of Garages:
- 1
-
- Garages:
- Garage Faces Rear
Interior
-
- Interior Features:
- Ceiling Fan(s)
-
- Appliances:
- Electric Oven, Cooktop, Dishwasher, Refrigerator
-
- Heating:
- Central
-
- Cooling:
- Central Air
-
- # of Stories:
- 3
Exterior
-
- Roof:
- Shingle
-
- Construction:
- Hardboard Siding, Brick
School Information
-
- Elementary:
- Byrns Darden Elementary
-
- Middle:
- Kenwood Middle School
-
- High:
- Kenwood High School
Additional Information
-
- Date Listed:
- May 7th, 2025
-
- Days on Market:
- 124
Listing Details
- Listing Office:
- Benchmark Realty
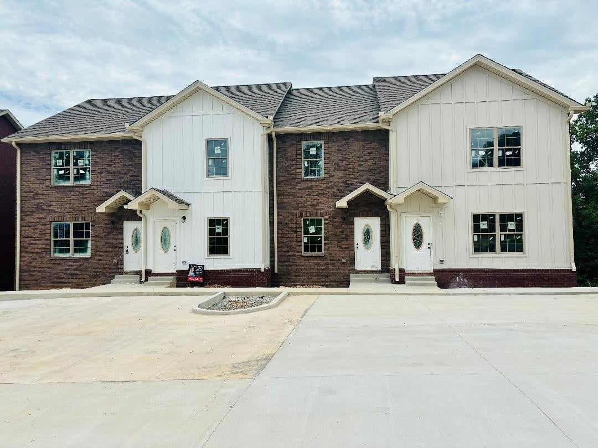
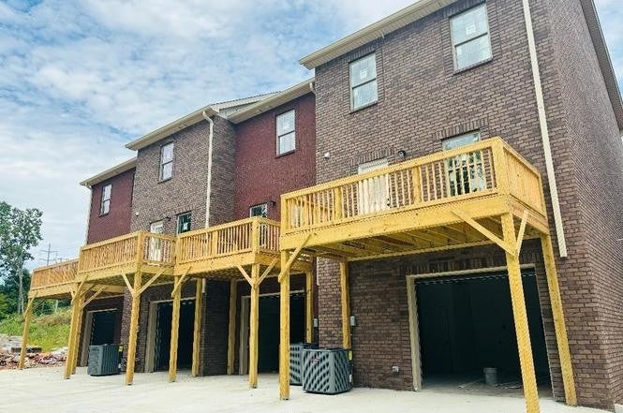
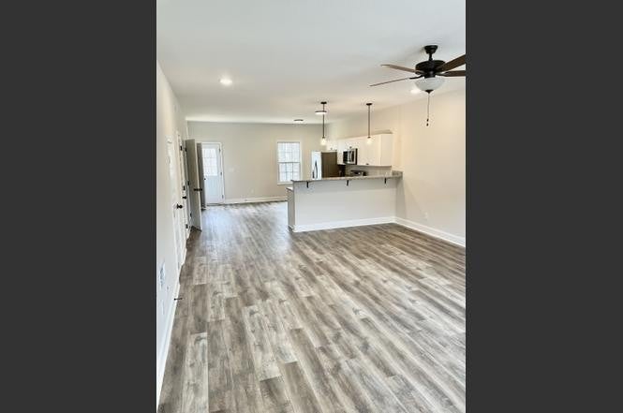
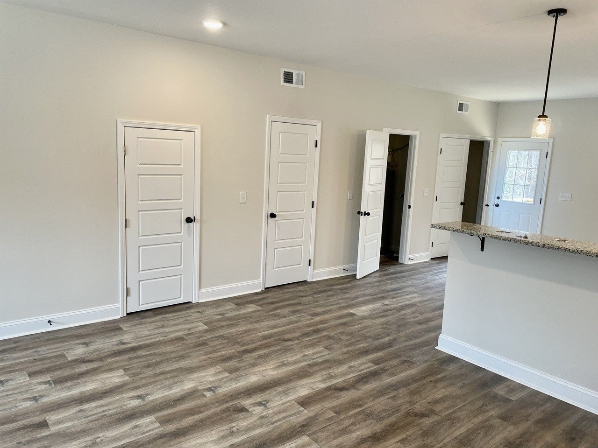
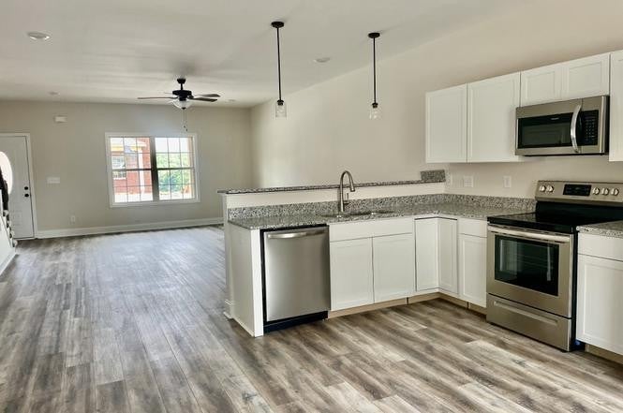

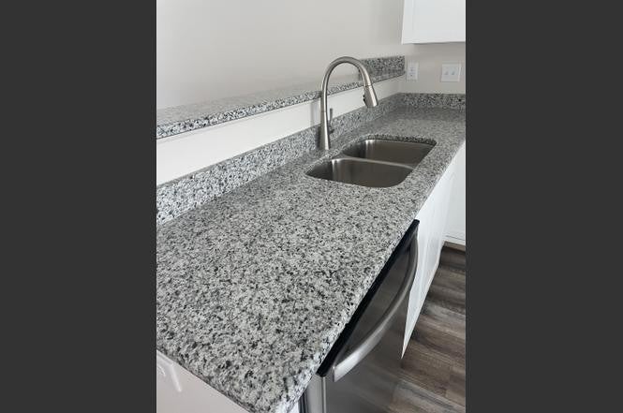
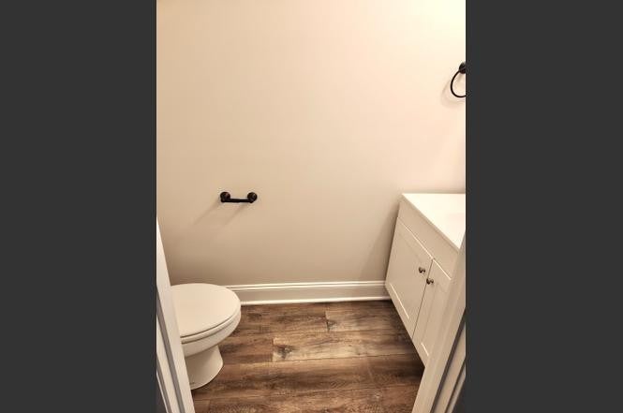
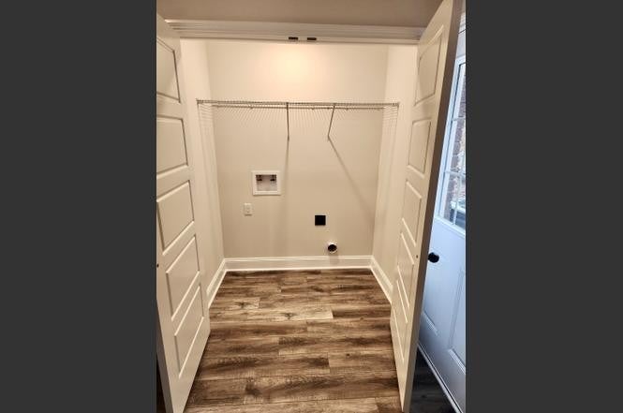
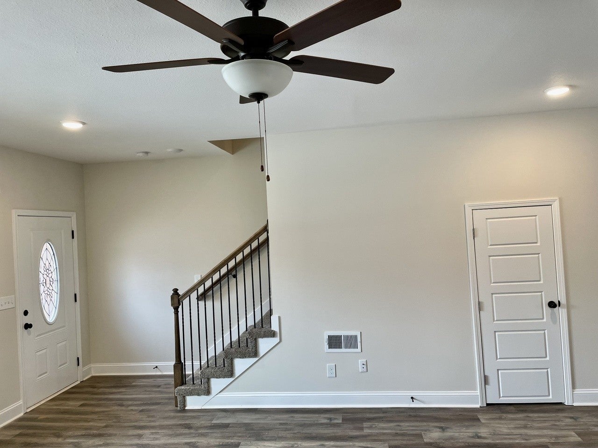
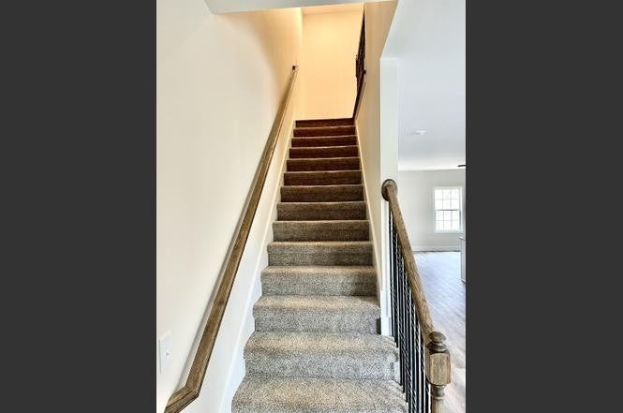
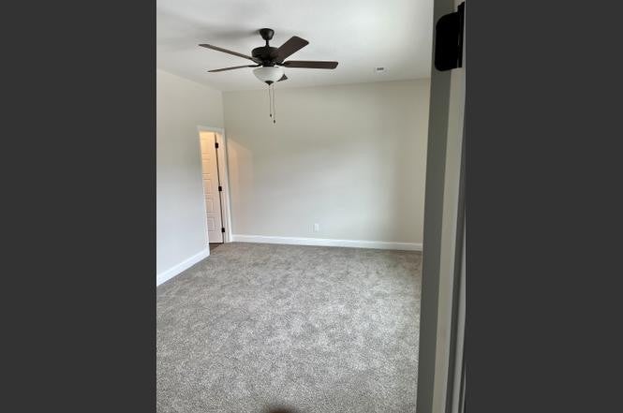
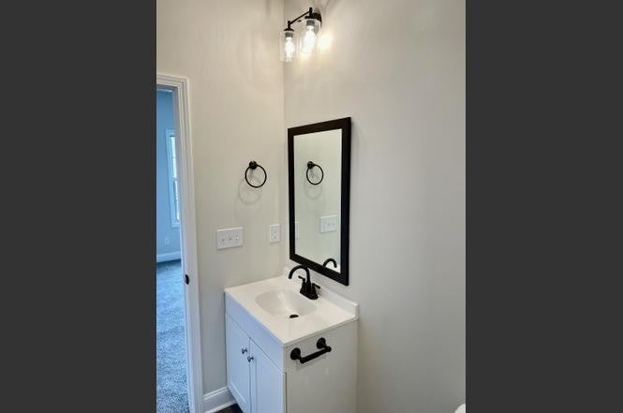
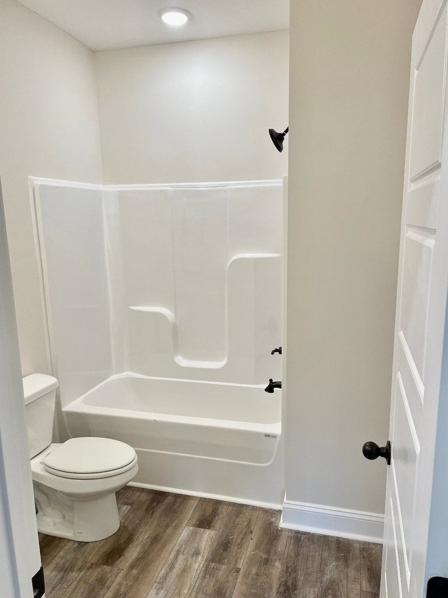

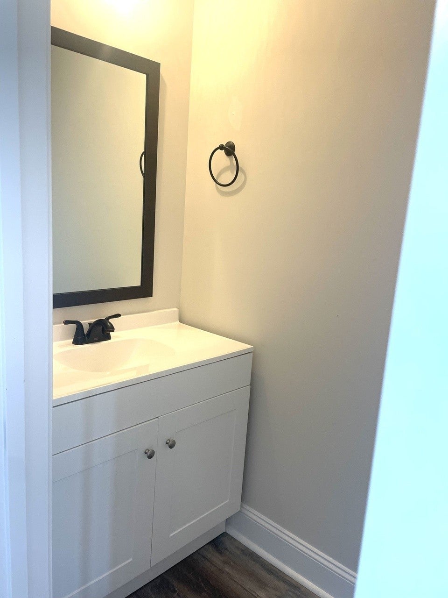
 Copyright 2025 RealTracs Solutions.
Copyright 2025 RealTracs Solutions.