$999,900 - 1400 Arthur Ave 3, Nashville
- 4
- Bedrooms
- 4
- Baths
- 3,030
- SQ. Feet
- 0.03
- Acres
This refined 2022-built residence in Historic Buena Vista combines contemporary design with an exceptional location. Positioned just a short walk from Germantown and less than two miles from Broadway, the home offers convenient access to Nashville's dining and entertainment. The thoughtfully designed interior features premium white oak hardwood floors throughout and an elevated neutral palette that creates a backdrop for both everyday living and entertaining. The kitchen showcases professional-grade Fisher + Paykel appliances with panel-front integration for a seamless aesthetic. Two primary suites with private bathrooms provide versatile living arrangements, ideal for multi-generational living, guests, and more. The home's contemporary architecture maximizes natural light while maintaining privacy. Outdoor spaces include a private courtyard with low-maintenance turf and privacy fencing, perfect for intimate gatherings. The rooftop terrace delivers beautiful views, creating an ideal setting for evening relaxation or social events. Tenant in place until September 15, 2025 but is willing to move out early. HOA fees have been paid through 2025!
Essential Information
-
- MLS® #:
- 2867698
-
- Price:
- $999,900
-
- Bedrooms:
- 4
-
- Bathrooms:
- 4.00
-
- Full Baths:
- 3
-
- Half Baths:
- 2
-
- Square Footage:
- 3,030
-
- Acres:
- 0.03
-
- Year Built:
- 2022
-
- Type:
- Residential
-
- Sub-Type:
- Horizontal Property Regime - Detached
-
- Style:
- Contemporary
-
- Status:
- Under Contract - Showing
Community Information
-
- Address:
- 1400 Arthur Ave 3
-
- Subdivision:
- 1400 Arthur Row Homes
-
- City:
- Nashville
-
- County:
- Davidson County, TN
-
- State:
- TN
-
- Zip Code:
- 37208
Amenities
-
- Utilities:
- Water Available
-
- Parking Spaces:
- 2
-
- # of Garages:
- 2
-
- Garages:
- Garage Door Opener, Garage Faces Rear, On Street
-
- View:
- City
Interior
-
- Interior Features:
- Extra Closets, In-Law Floorplan, Walk-In Closet(s), Wet Bar
-
- Appliances:
- Electric Oven, Built-In Gas Range, Dishwasher, Disposal, Freezer, Refrigerator
-
- Heating:
- Central
-
- Cooling:
- Central Air
-
- # of Stories:
- 3
Exterior
-
- Lot Description:
- Level
-
- Construction:
- Fiber Cement, Brick
School Information
-
- Elementary:
- Jones Paideia Magnet
-
- Middle:
- John Early Paideia Magnet
-
- High:
- Pearl Cohn Magnet High School
Additional Information
-
- Date Listed:
- May 9th, 2025
-
- Days on Market:
- 44
Listing Details
- Listing Office:
- Compass Re
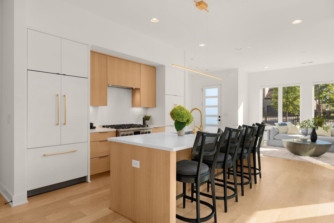
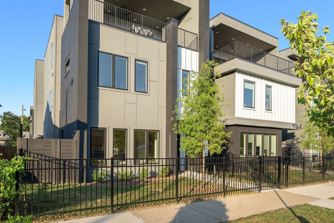
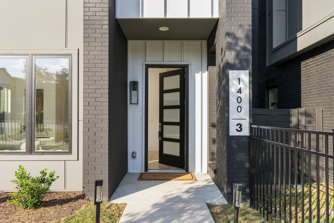
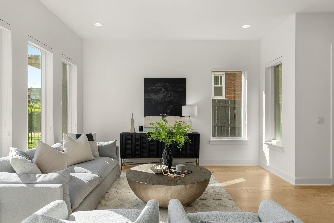
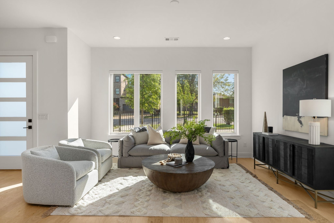
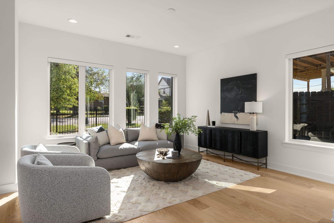
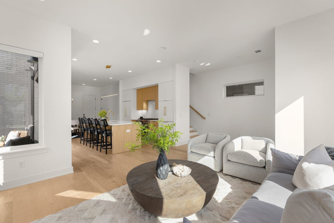
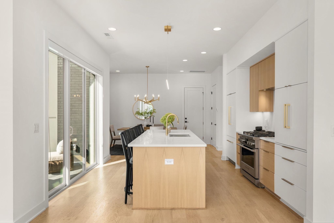
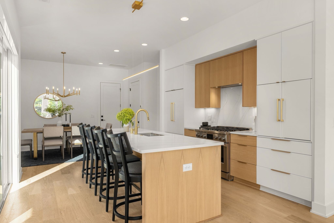
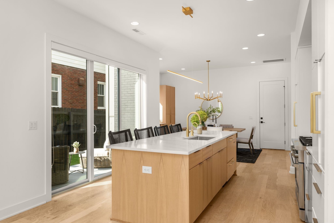
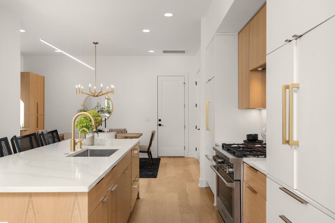
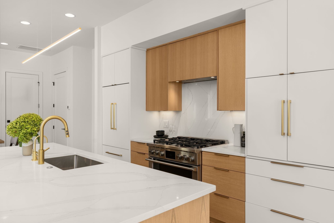
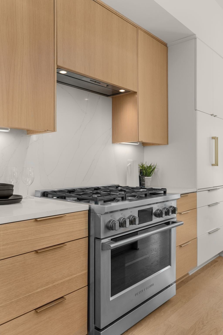
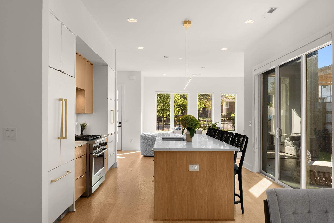
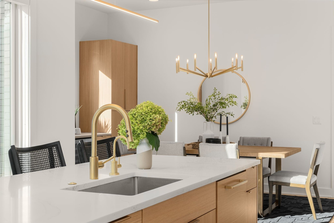
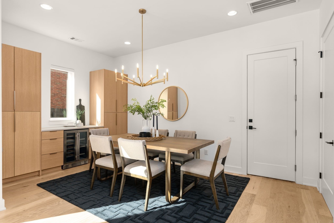
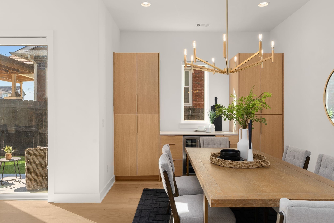
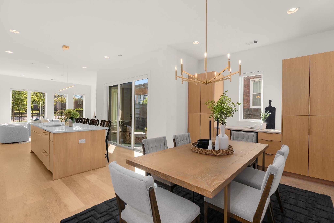
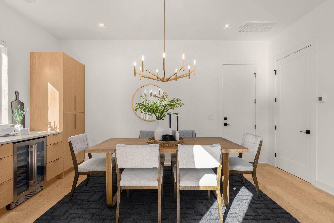
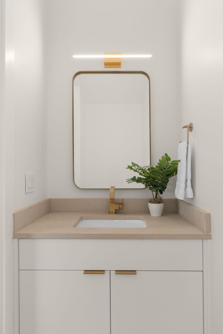
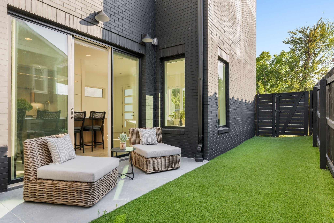
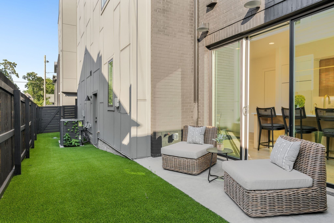
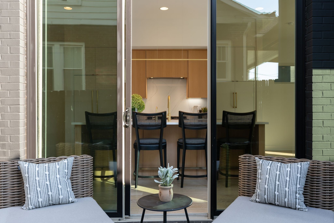
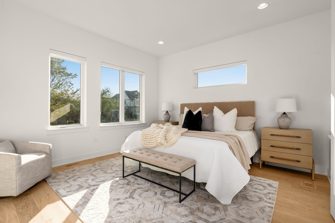
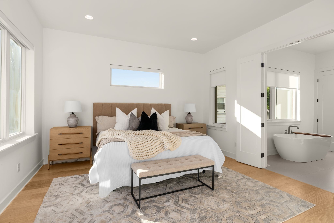
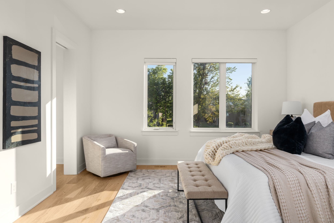
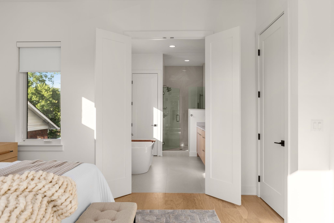
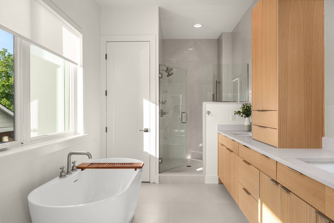
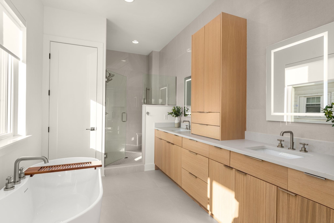
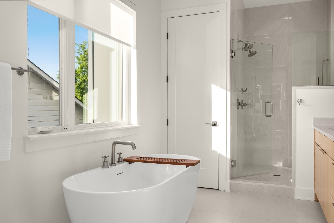
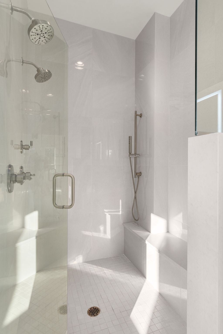
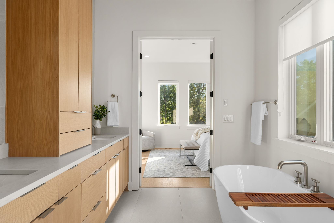
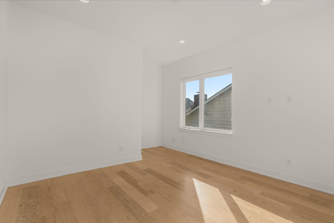
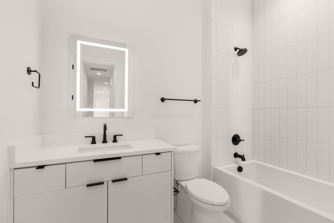
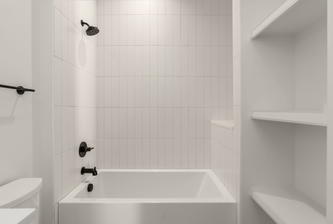
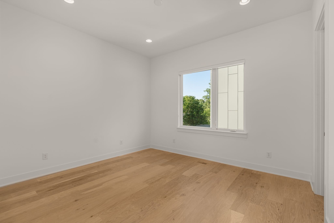
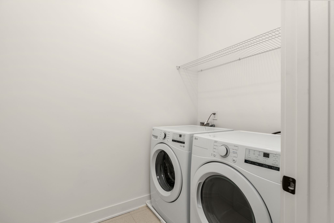
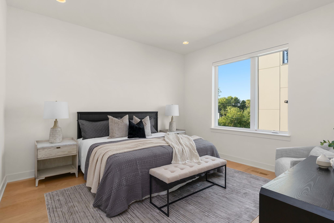
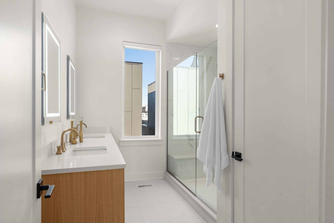
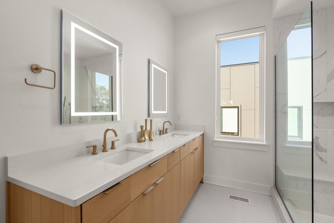
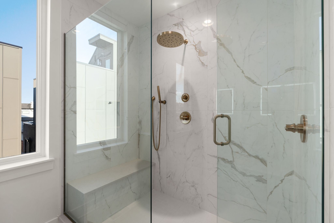
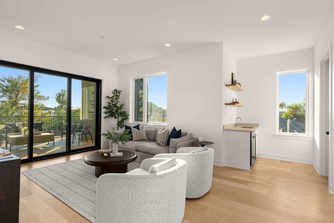
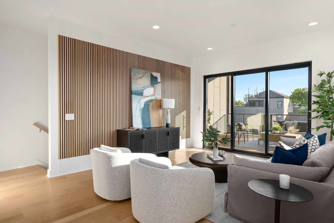
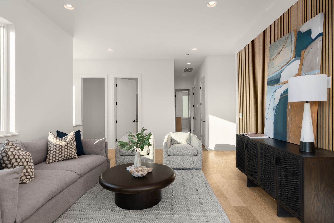
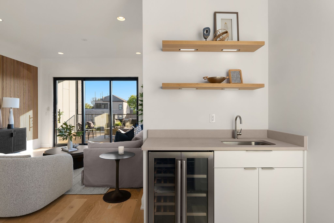
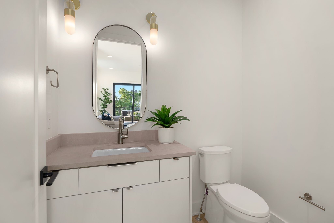
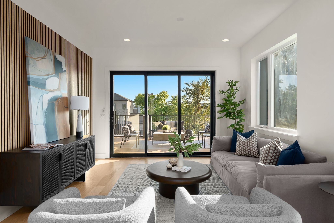
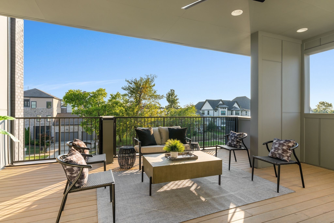
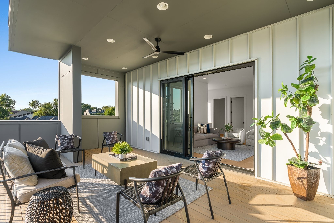
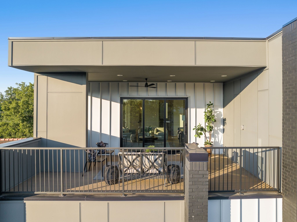
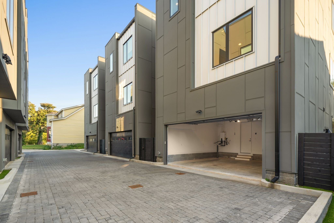
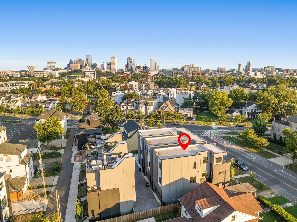
 Copyright 2025 RealTracs Solutions.
Copyright 2025 RealTracs Solutions.