$4,000 - 204 Burns Ave 7, Nashville
- 3
- Bedrooms
- 3½
- Baths
- 1,960
- SQ. Feet
- 2015
- Year Built
This charming Southern-style home exudes character and comfort, making it a standout among rental properties. With three covered porches, it offers exceptional indoor-outdoor living and a warm, welcoming presence. Inside, the home features an open-concept floor plan with refined finishes, including hardwood flooring, marble accents, and a gas fireplace that adds both warmth and ambiance to the living area. Each of the three spacious bedrooms is a private suite, providing comfort and privacy for all. The attached two-car garage offers added convenience, though you may find little need to drive Centennial Park, Vanderbilt University, top restaurants, shopping, and major hospitals are all just a short stroll away. This is a rare opportunity to lease a beautifully maintained home in one of the city's most walkable and desirable locations.
Essential Information
-
- MLS® #:
- 2867671
-
- Price:
- $4,000
-
- Bedrooms:
- 3
-
- Bathrooms:
- 3.50
-
- Full Baths:
- 3
-
- Half Baths:
- 1
-
- Square Footage:
- 1,960
-
- Acres:
- 0.00
-
- Year Built:
- 2015
-
- Type:
- Residential Lease
-
- Sub-Type:
- Single Family Residence
-
- Status:
- Active
Community Information
-
- Address:
- 204 Burns Ave 7
-
- Subdivision:
- West Park Village
-
- City:
- Nashville
-
- County:
- Davidson County, TN
-
- State:
- TN
-
- Zip Code:
- 37203
Amenities
-
- Amenities:
- Dog Park, Underground Utilities
-
- Utilities:
- Water Available
-
- Parking Spaces:
- 2
-
- # of Garages:
- 2
-
- Garages:
- Garage Door Opener, Garage Faces Rear, On Street
Interior
-
- Interior Features:
- Ceiling Fan(s), Entrance Foyer, Open Floorplan, Pantry, Walk-In Closet(s)
-
- Appliances:
- Dishwasher, Disposal, Dryer, Microwave, Refrigerator, Stainless Steel Appliance(s), Washer
-
- Heating:
- Central, Dual, Forced Air
-
- Cooling:
- Central Air
-
- Fireplace:
- Yes
-
- # of Fireplaces:
- 1
-
- # of Stories:
- 3
Exterior
-
- Roof:
- Shingle
-
- Construction:
- Fiber Cement
School Information
-
- Elementary:
- Eakin Elementary
-
- Middle:
- West End Middle School
-
- High:
- Hillsboro Comp High School
Additional Information
-
- Date Listed:
- May 7th, 2025
-
- Days on Market:
- 16
Listing Details
- Listing Office:
- Tonna Heath & Co., Llc
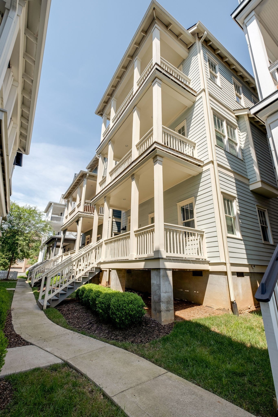
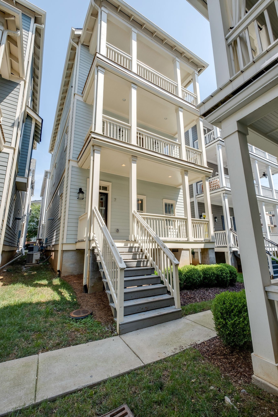
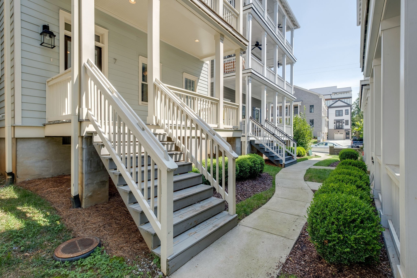
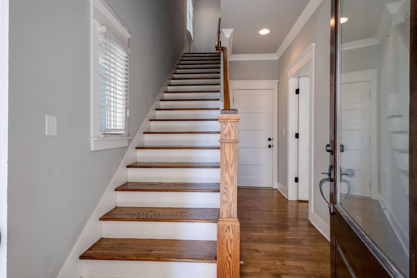
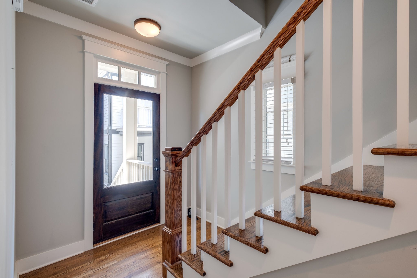
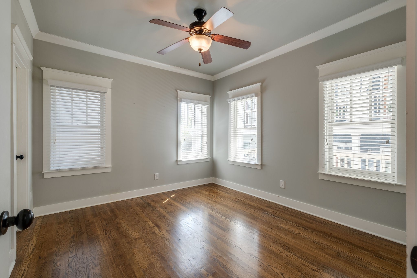
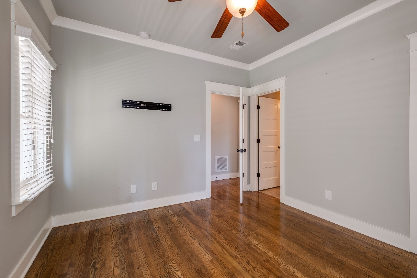
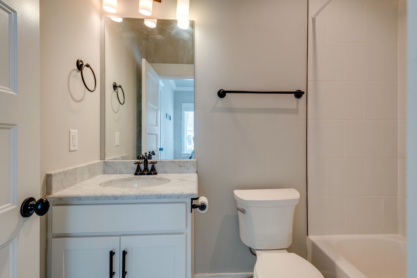
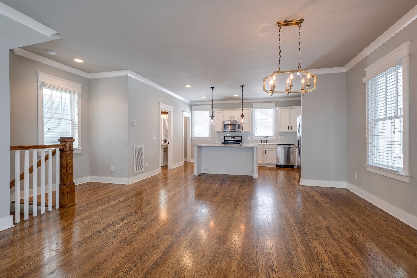
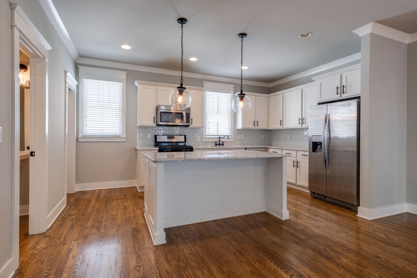
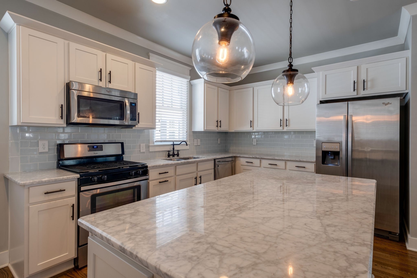
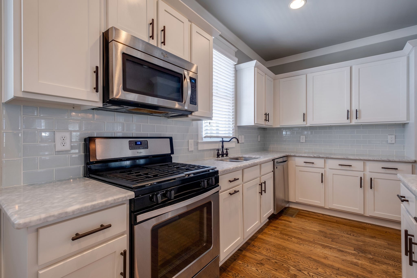
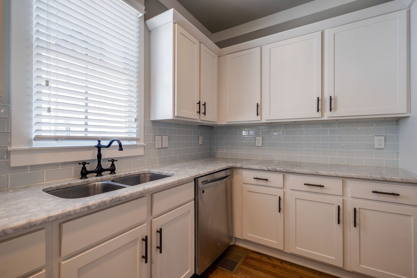
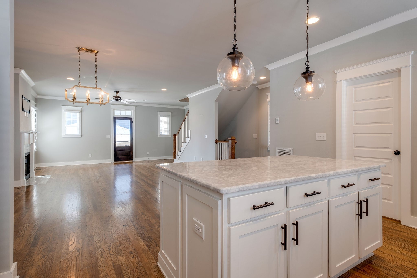
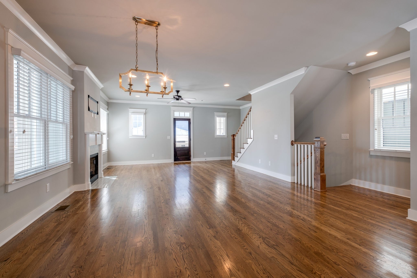
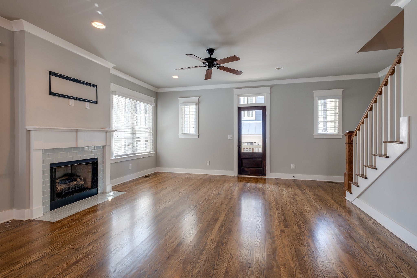
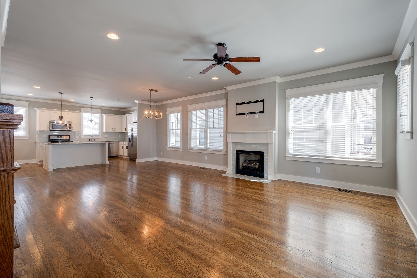
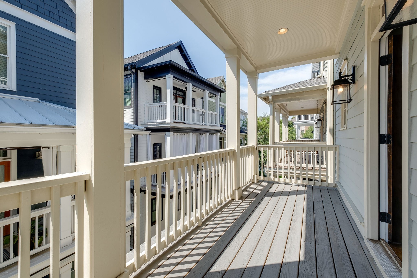
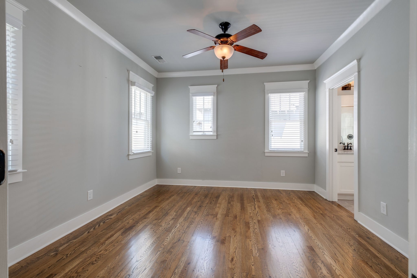
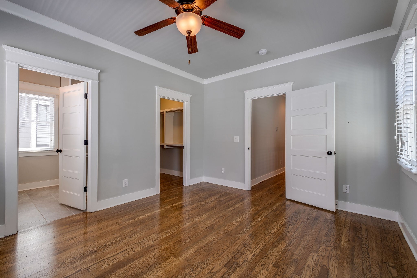
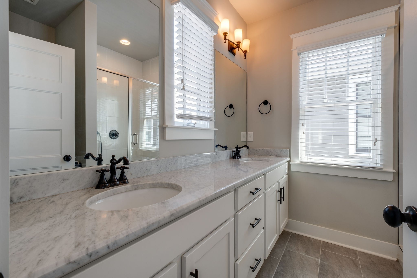
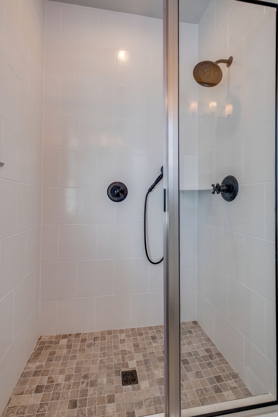
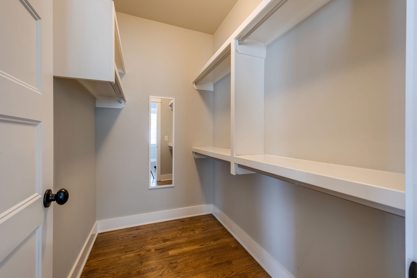
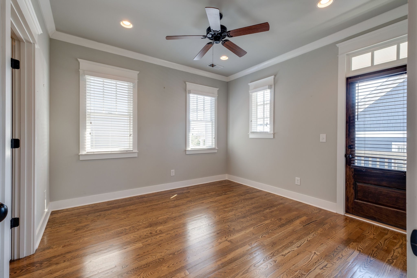
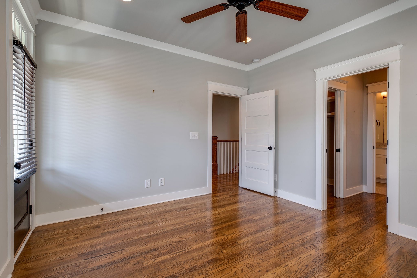
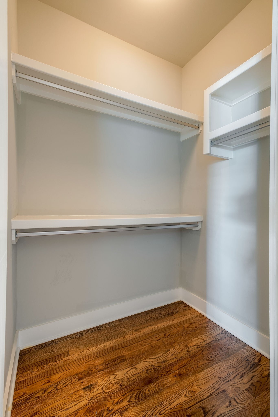
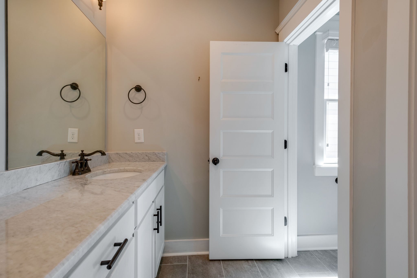
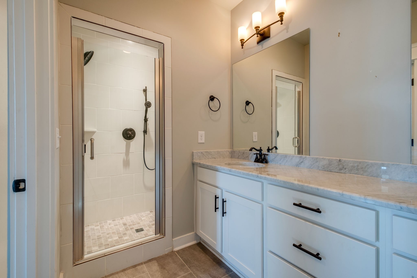
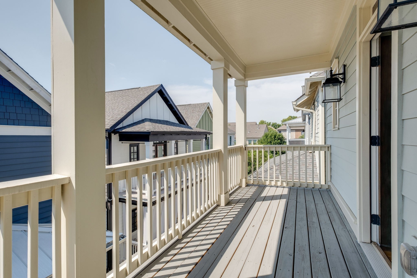
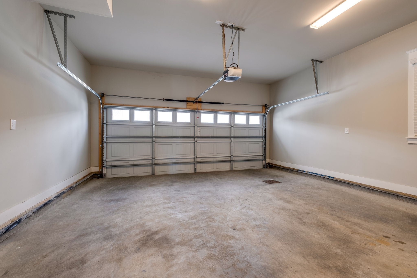
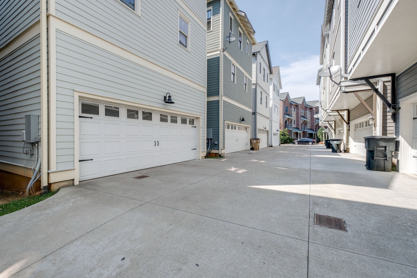
 Copyright 2025 RealTracs Solutions.
Copyright 2025 RealTracs Solutions.