$1,900,000 - 3261 Thoroughbred Dr, Hermitage
- 4
- Bedrooms
- 4
- Baths
- 5,634
- SQ. Feet
- 9.02
- Acres
Set on nine private acres, this custom, Southern Living designed estate offers over 5,000 square feet of luxurious living, surrounded by nature and just minutes from shopping, Percy Priest Lake, and miles of hiking and biking trails. Crafted in a refined rustic style with stone, brick, and timber accents, the property features a salt water pool, fenced garden, versatile workshop and resort-style outdoor living space, perfect for entertaining or relaxing. Inside, you’ll find soaring ceilings, rich hardwood floors, stunning stone fireplaces, and walls of windows framing the lush landscape. The RainSoft whole-house water softener system ensures comfort and convenience. Enjoy all the perks of country living with all the convenience. Boat ramps are minutes away and accessible at both Percy Priest and Old Hickory Lake. Parks and modern amenities are also just minutes away. This extraordinary retreat combines craftsmanship, comfort, and connection to nature in a way few properties can match.
Essential Information
-
- MLS® #:
- 2867644
-
- Price:
- $1,900,000
-
- Bedrooms:
- 4
-
- Bathrooms:
- 4.00
-
- Full Baths:
- 3
-
- Half Baths:
- 2
-
- Square Footage:
- 5,634
-
- Acres:
- 9.02
-
- Year Built:
- 2008
-
- Type:
- Residential
-
- Sub-Type:
- Single Family Residence
-
- Style:
- Rustic
-
- Status:
- Active
Community Information
-
- Address:
- 3261 Thoroughbred Dr
-
- Subdivision:
- Bridle Path
-
- City:
- Hermitage
-
- County:
- Davidson County, TN
-
- State:
- TN
-
- Zip Code:
- 37076
Amenities
-
- Utilities:
- Water Available
-
- Parking Spaces:
- 6
-
- # of Garages:
- 2
-
- Garages:
- Attached, Gravel
-
- Has Pool:
- Yes
-
- Pool:
- In Ground
Interior
-
- Interior Features:
- Built-in Features, Ceiling Fan(s), High Ceilings, Pantry, Walk-In Closet(s), Wet Bar, High Speed Internet
-
- Appliances:
- Double Oven, Oven, Gas Range, Dishwasher, Disposal, Dryer, Microwave, Refrigerator, Stainless Steel Appliance(s), Washer, Water Purifier
-
- Heating:
- Central, Propane
-
- Cooling:
- Central Air
-
- Fireplace:
- Yes
-
- # of Fireplaces:
- 2
-
- # of Stories:
- 2
Exterior
-
- Exterior Features:
- Storage Building
-
- Lot Description:
- Corner Lot, Level, Private, Rolling Slope, Views, Wooded
-
- Construction:
- Brick, Stone
School Information
-
- Elementary:
- Mt. View Elementary
-
- Middle:
- John F. Kennedy Middle
-
- High:
- Antioch High School
Additional Information
-
- Date Listed:
- May 7th, 2025
-
- Days on Market:
- 71
Listing Details
- Listing Office:
- Compass
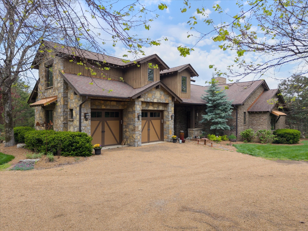
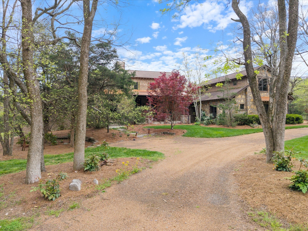
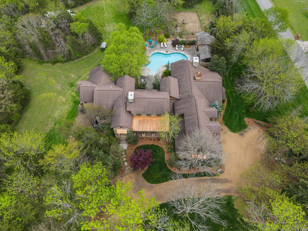
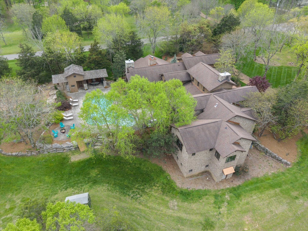
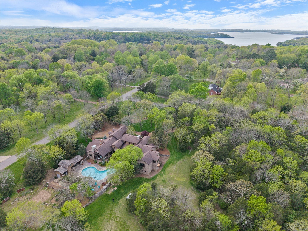
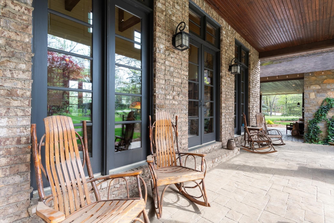
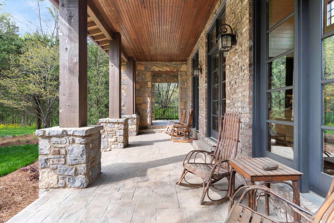
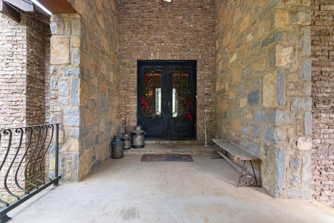

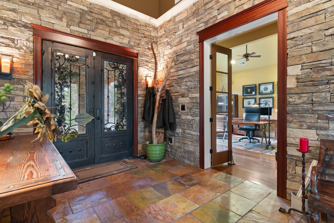
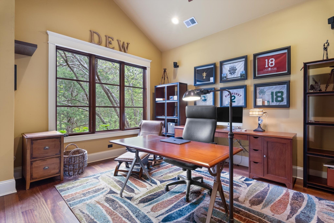
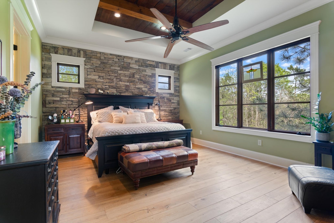
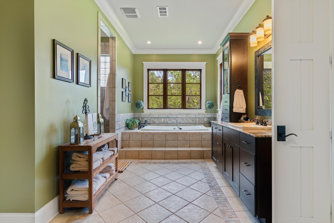
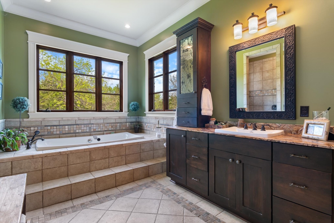
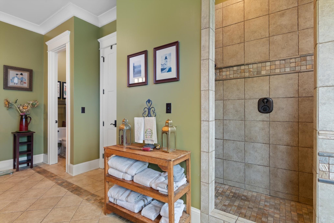
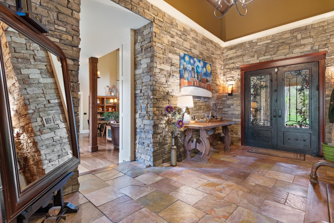
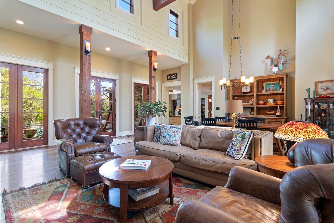
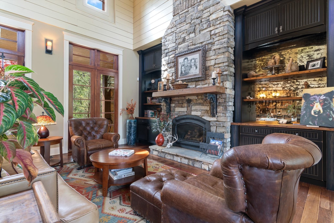
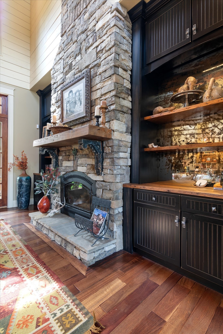

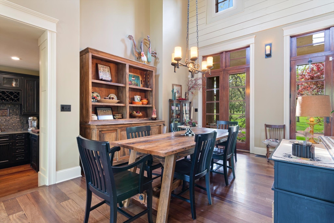
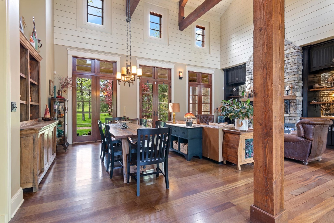
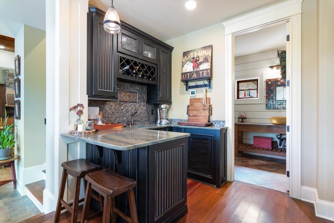

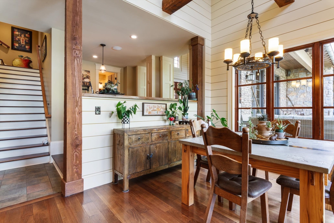
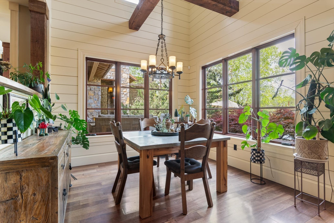
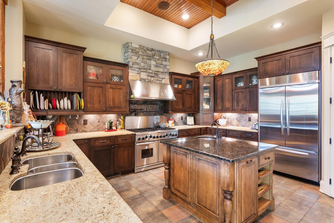
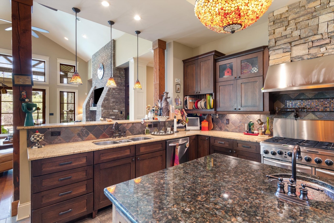
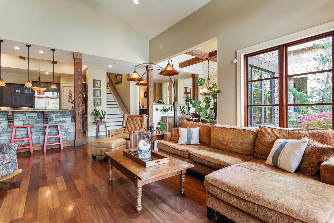
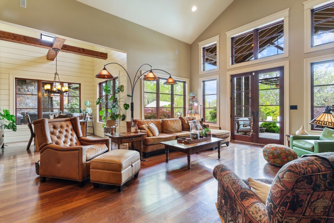
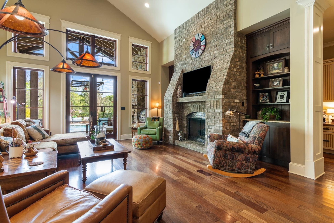
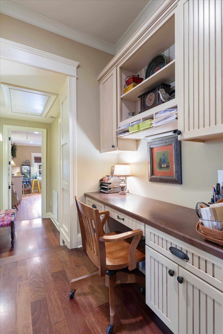
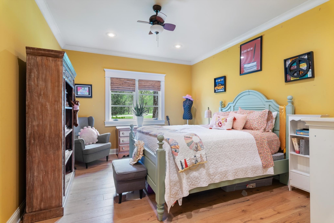
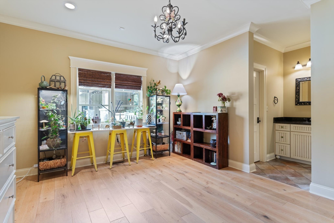
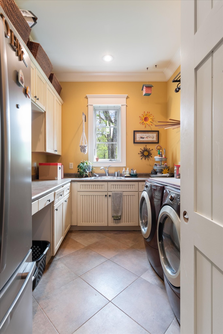
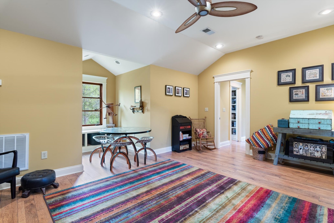
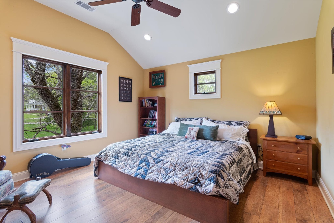
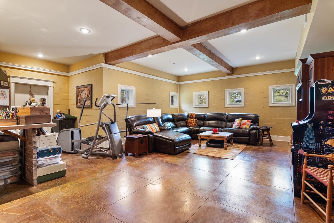
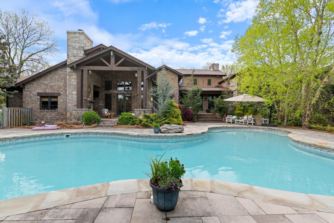
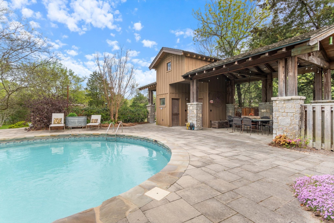
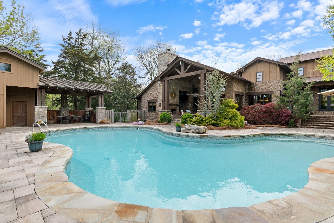
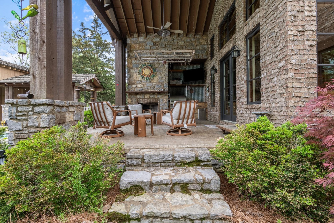
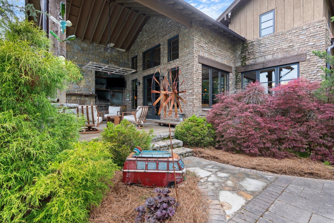
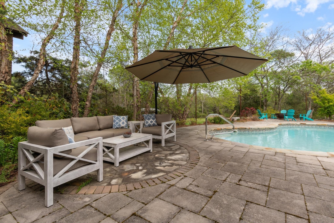
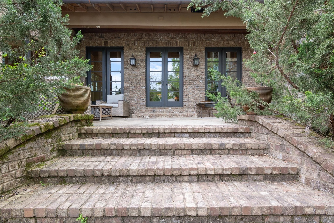
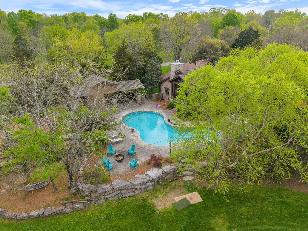
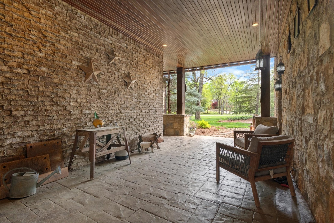
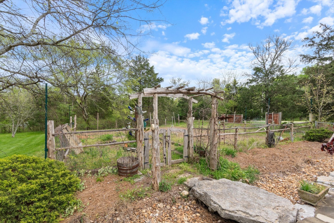
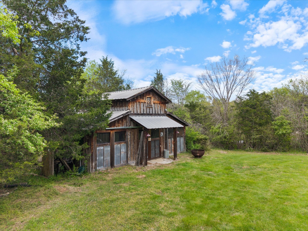
 Copyright 2025 RealTracs Solutions.
Copyright 2025 RealTracs Solutions.