$5,799,900 - 1616 West End Ave 3202, Nashville
- 3
- Bedrooms
- 3½
- Baths
- 2,778
- SQ. Feet
- 0.06
- Acres
Immerse yourself in the luxury of this breathtaking brand-new, multi-million-dollar custom build out from white box concept to this one of a kind penthouse perched on the 32nd floor of Broadwest, where an exquisite residence is seamlessly integrated with the world-class services of the Conrad Hotel (in-room dining, valet, 24 hour concierge, pool, fitness, sauna, golf simulator, housekeeping, dry-cleaning, etc) . As a resident, you are not just a part of a community; you are immersed in an unparalleled experience that combines opulence, convenience, and hospitality. Imagine waking up in your impeccably designed penthouse by Oxford Shepard Collective, knowing that every detail of your comfort has been meticulously considered and no detail has been overlooked. This isn't just a residence; it's a lifestyle curated for those who appreciate the finer things in life.
Essential Information
-
- MLS® #:
- 2867641
-
- Price:
- $5,799,900
-
- Bedrooms:
- 3
-
- Bathrooms:
- 3.50
-
- Full Baths:
- 3
-
- Half Baths:
- 1
-
- Square Footage:
- 2,778
-
- Acres:
- 0.06
-
- Year Built:
- 2020
-
- Type:
- Residential
-
- Sub-Type:
- High Rise
-
- Status:
- Active
Community Information
-
- Address:
- 1616 West End Ave 3202
-
- Subdivision:
- The Residences At Broadwest
-
- City:
- Nashville
-
- County:
- Davidson County, TN
-
- State:
- TN
-
- Zip Code:
- 37203
Amenities
-
- Utilities:
- Water Available
-
- Parking Spaces:
- 3
-
- # of Garages:
- 3
-
- Garages:
- Assigned
Interior
-
- Interior Features:
- Built-in Features, Extra Closets, Open Floorplan, Pantry, Smart Light(s), Smart Thermostat, Walk-In Closet(s), Wet Bar
-
- Appliances:
- Dishwasher, Disposal, Dryer, Microwave, Refrigerator, Washer
-
- Heating:
- Central
-
- Cooling:
- Central Air
-
- Fireplace:
- Yes
-
- # of Fireplaces:
- 1
-
- # of Stories:
- 1
Exterior
-
- Exterior Features:
- Balcony
-
- Construction:
- ICFs (Insulated Concrete Forms)
School Information
-
- Elementary:
- Eakin Elementary
-
- Middle:
- West End Middle School
-
- High:
- Hillsboro Comp High School
Additional Information
-
- Date Listed:
- May 6th, 2025
-
- Days on Market:
- 110
Listing Details
- Listing Office:
- Compass
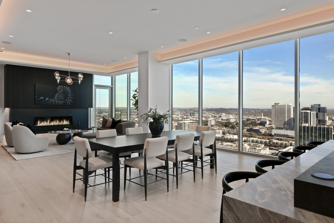
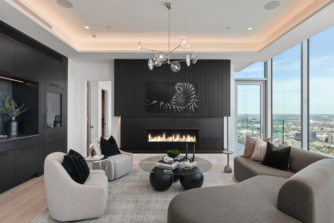
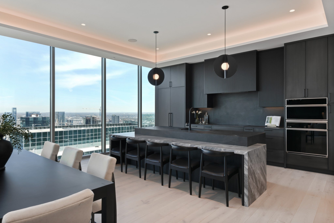
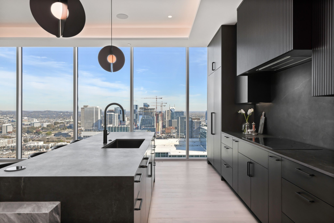
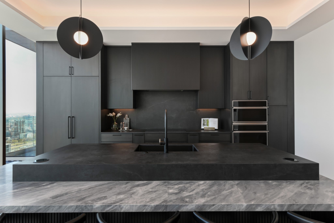
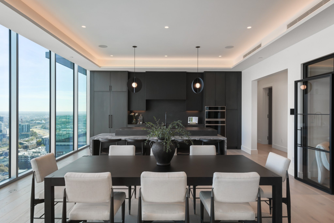
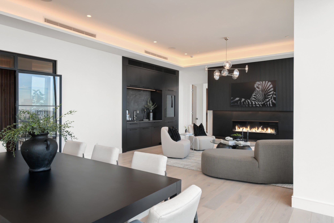
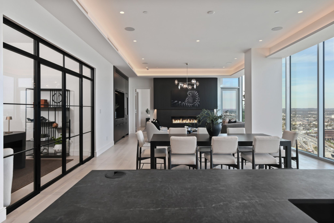
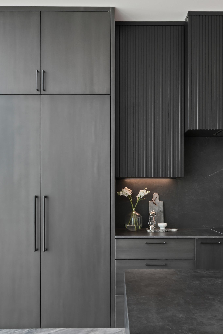

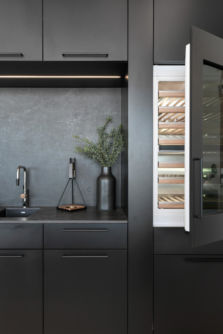
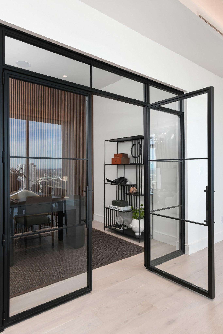
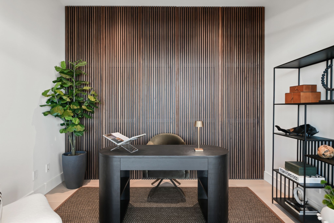
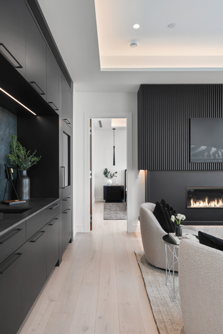



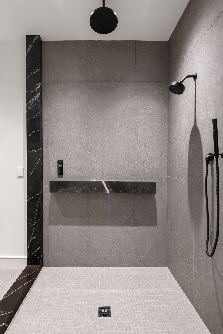
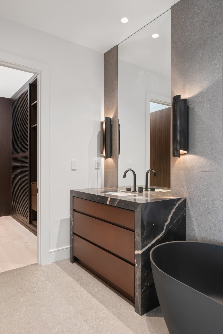

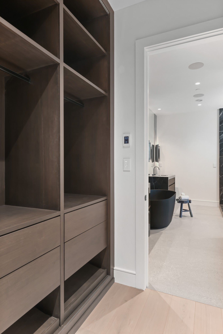
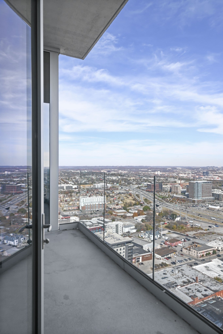
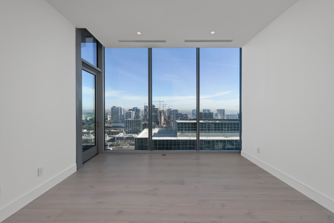
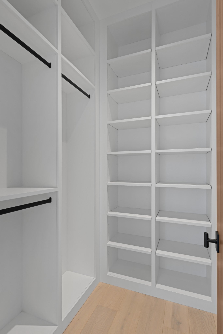
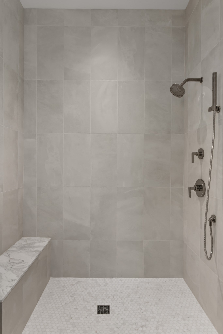
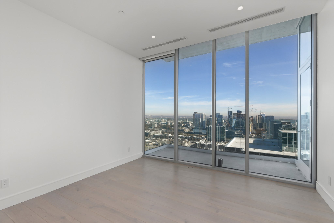
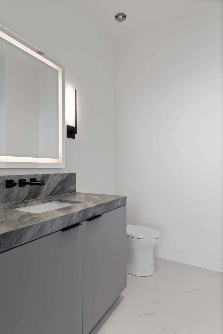
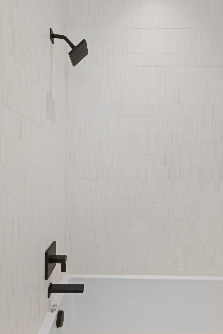
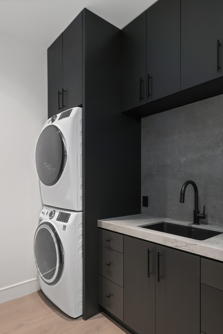
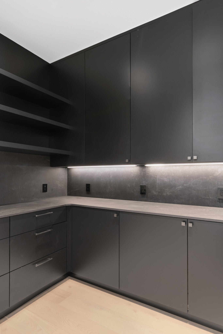
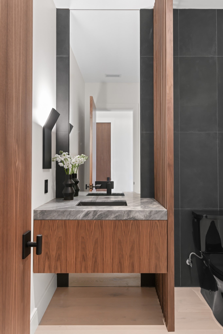
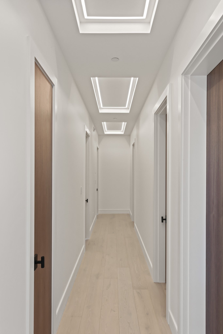


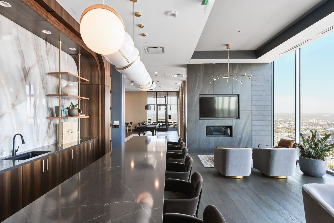
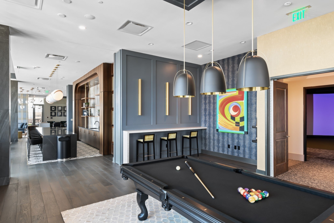
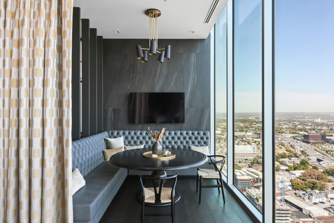
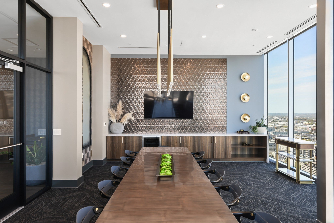
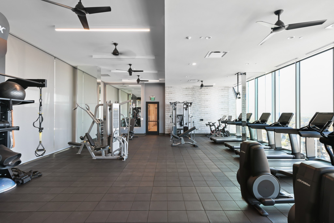
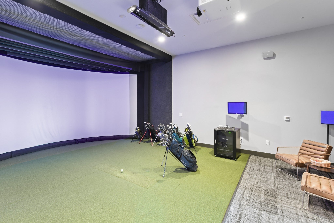
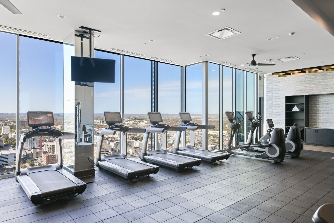
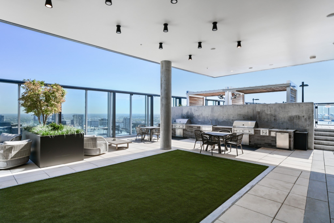
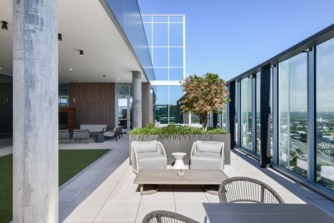
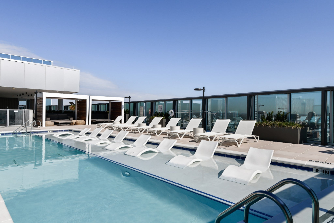
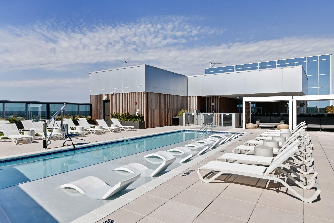
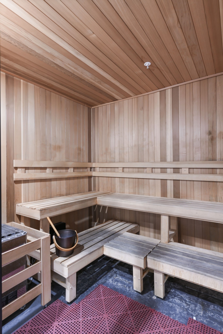
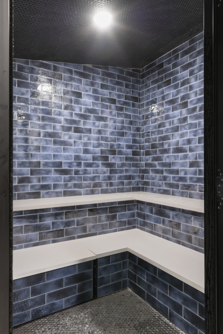
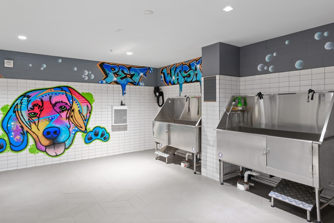
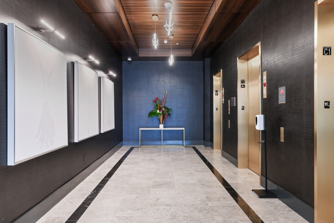
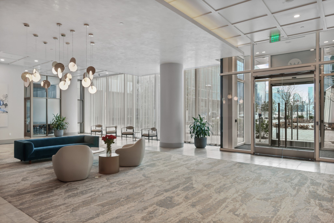

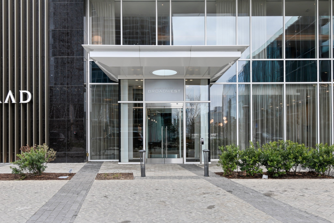
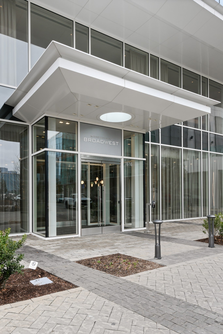
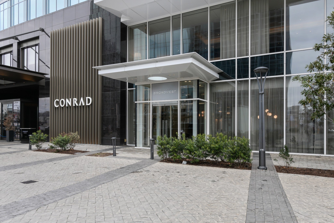
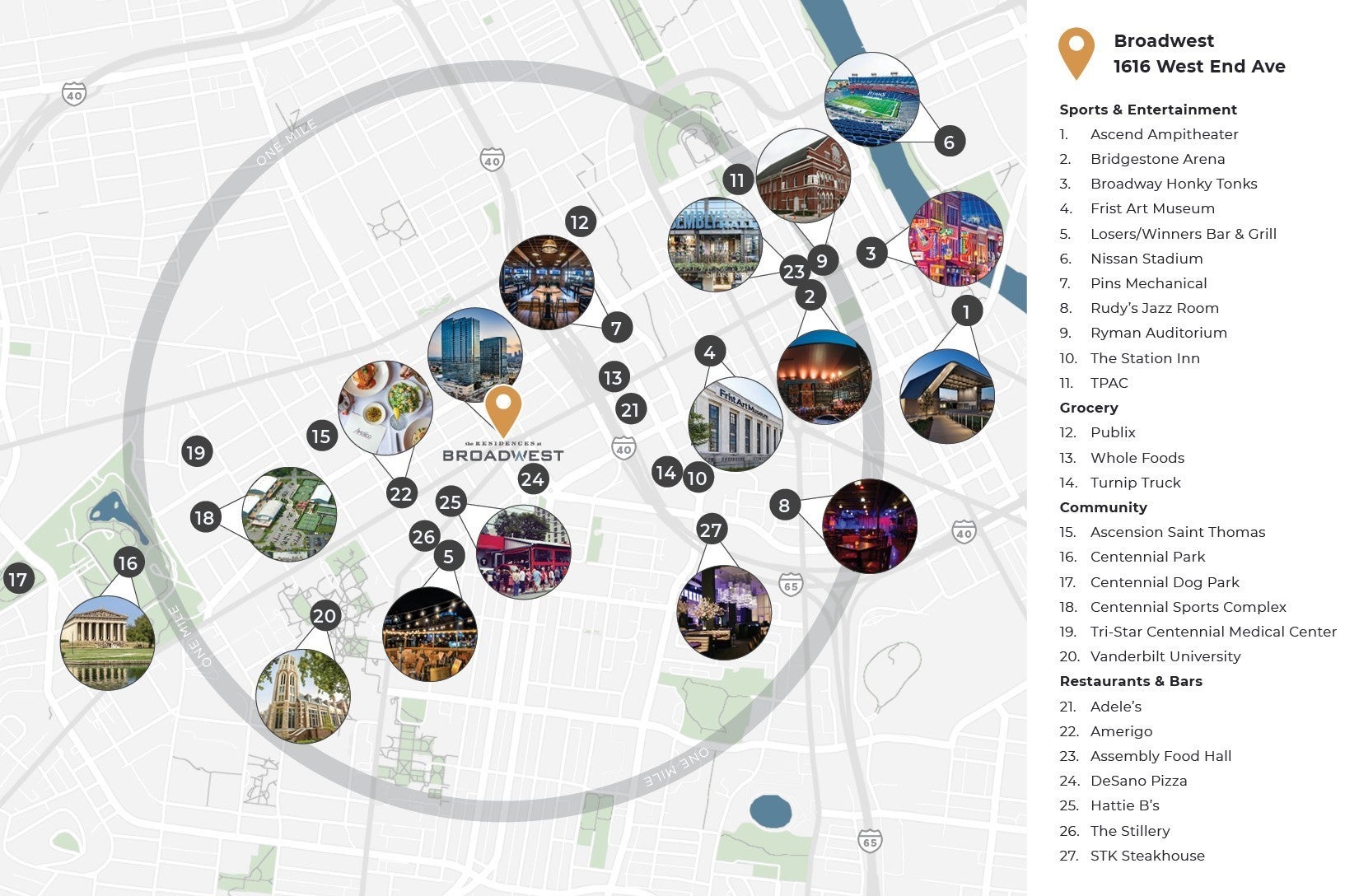
 Copyright 2025 RealTracs Solutions.
Copyright 2025 RealTracs Solutions.