$749,900 - 125 Hampton Pl, Nashville
- 3
- Bedrooms
- 3
- Baths
- 2,393
- SQ. Feet
- 0.02
- Acres
Beautifully renovated three bedroom townhome in a Robert Anderson design community in the heart of Green Hills. *One of a few in this community with a garage AND patio!* From the moment you enter, you’ll be impressed by the massive living room with soaring ceilings, a stylish fireplace, and oversized windows that fill the space with natural light. The show-stopping kitchen is a chef’s dream, featuring sleek finishes, a large island, and an open dining area surrounded by a wall of large windows. Upstairs, the primary suite is an absolute retreat. Enjoy your own fireplace, private balcony, a huge walk-in closet, built-in vanity, and a luxurious spa-like bathroom with a large tiled shower, separate soaking tub, heated floors and double vanities. Each secondary bedroom is generously sized with its own full bathroom, offering comfort and privacy for family or guests. The living room flows seamlessly to a large, private fenced patio—perfect for entertaining or quiet evenings outdoors. Enjoy the community pool just in time for summer! Plenty of parking with your own two-car garage and large community lot. This community's architectural details - from Robert Anderson -and the home's renovations truly set this home apart. With generous living spaces, exceptional outdoor areas, and an unbeatable location, it’s the best of Green Hills living. Just steps from premier shopping, dining, and entertainment—this is the lifestyle you’ve been waiting for.
Essential Information
-
- MLS® #:
- 2867574
-
- Price:
- $749,900
-
- Bedrooms:
- 3
-
- Bathrooms:
- 3.00
-
- Full Baths:
- 3
-
- Square Footage:
- 2,393
-
- Acres:
- 0.02
-
- Year Built:
- 1985
-
- Type:
- Residential
-
- Sub-Type:
- Townhouse
-
- Status:
- Active
Community Information
-
- Address:
- 125 Hampton Pl
-
- Subdivision:
- Hampton Place
-
- City:
- Nashville
-
- County:
- Davidson County, TN
-
- State:
- TN
-
- Zip Code:
- 37215
Amenities
-
- Amenities:
- Pool
-
- Utilities:
- Water Available
-
- Parking Spaces:
- 2
-
- # of Garages:
- 2
-
- Garages:
- Garage Door Opener, Garage Faces Rear
Interior
-
- Appliances:
- Dishwasher, Disposal, Dryer, Microwave, Refrigerator, Washer
-
- Heating:
- Central
-
- Cooling:
- Central Air
-
- Fireplace:
- Yes
-
- # of Fireplaces:
- 2
-
- # of Stories:
- 3
Exterior
-
- Exterior Features:
- Balcony
-
- Construction:
- Brick
School Information
-
- Elementary:
- Waverly-Belmont Elementary School
-
- Middle:
- John Trotwood Moore Middle
-
- High:
- Hillsboro Comp High School
Additional Information
-
- Date Listed:
- May 7th, 2025
-
- Days on Market:
- 67
Listing Details
- Listing Office:
- Onward Real Estate
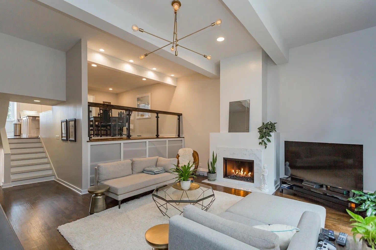
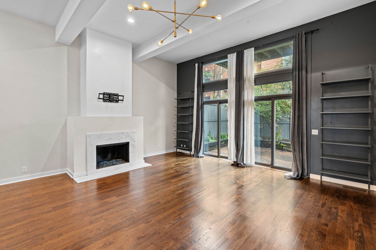
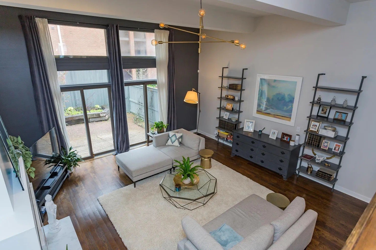
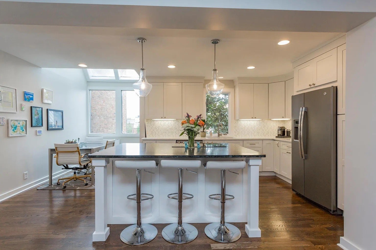
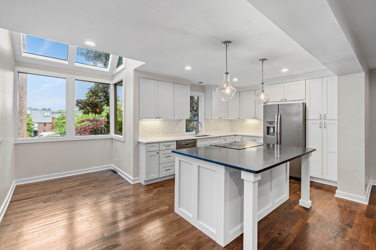
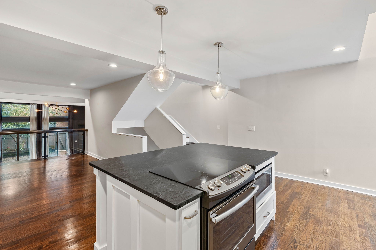
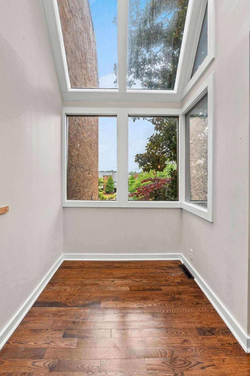
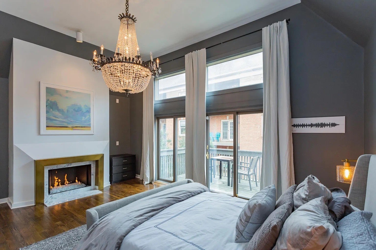
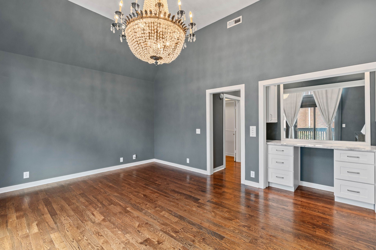
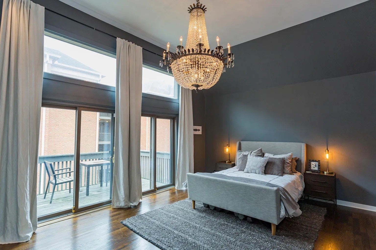
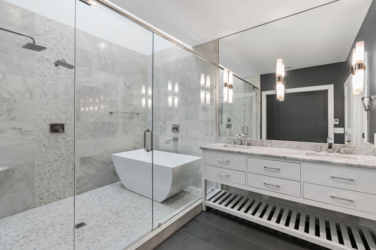
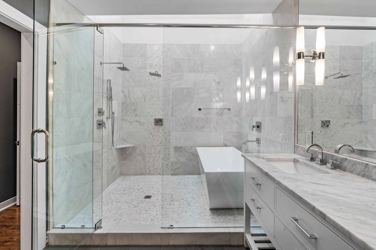
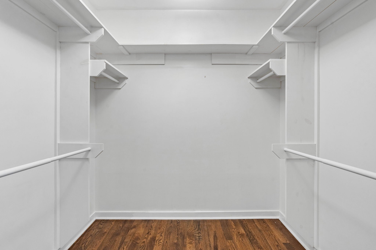
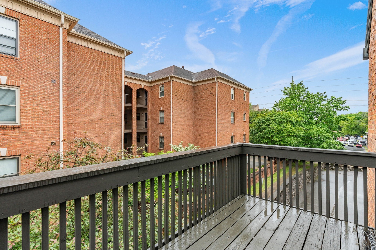
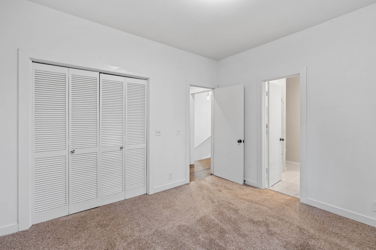
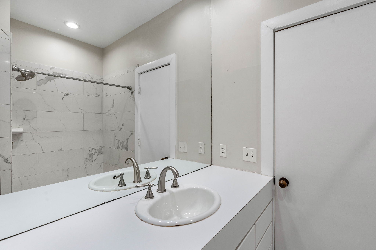
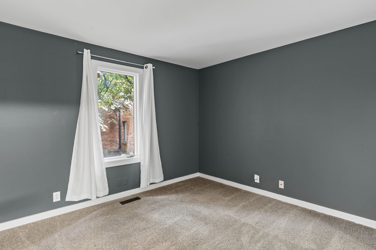
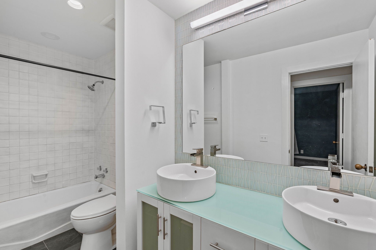
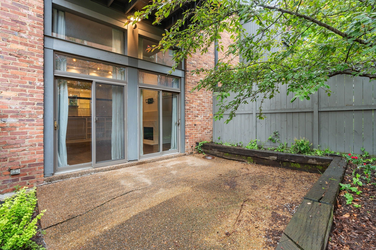
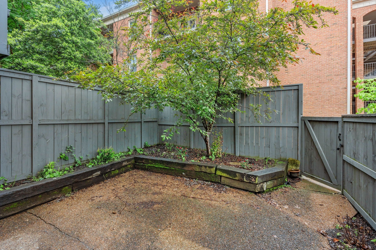
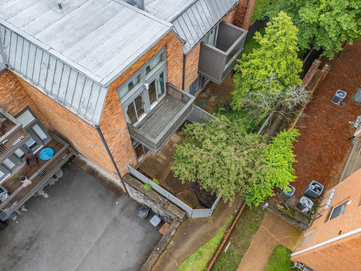
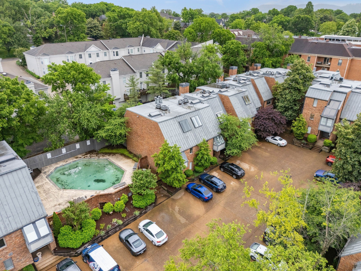
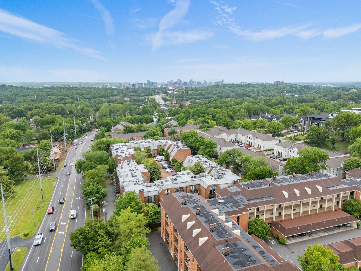
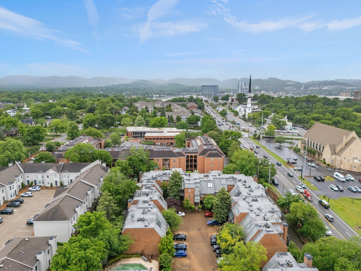
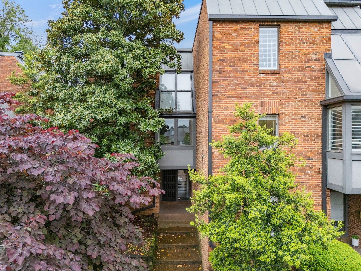
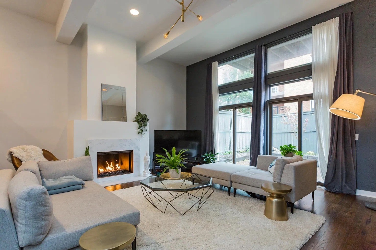
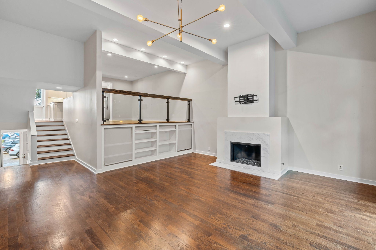
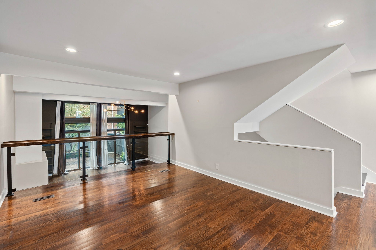
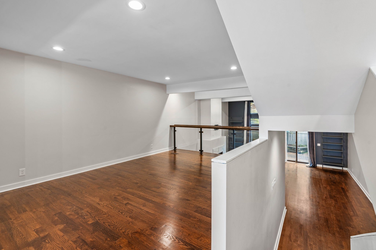
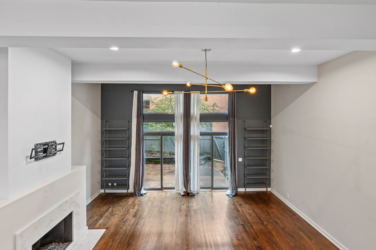
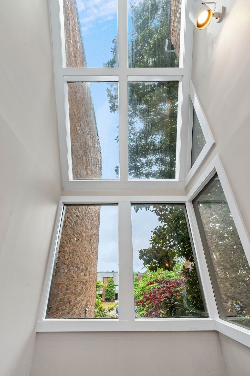
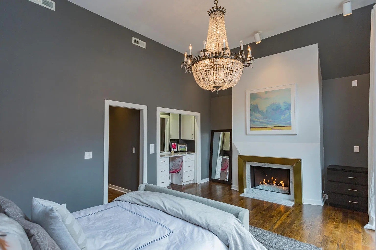
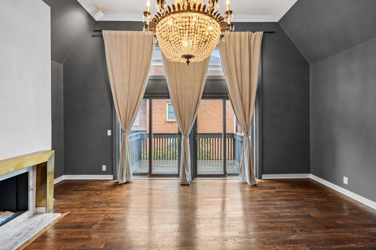
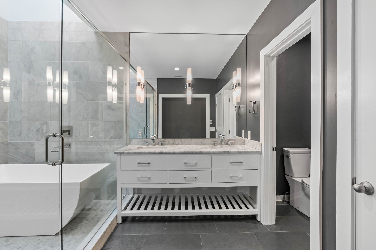
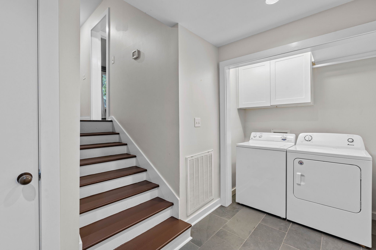
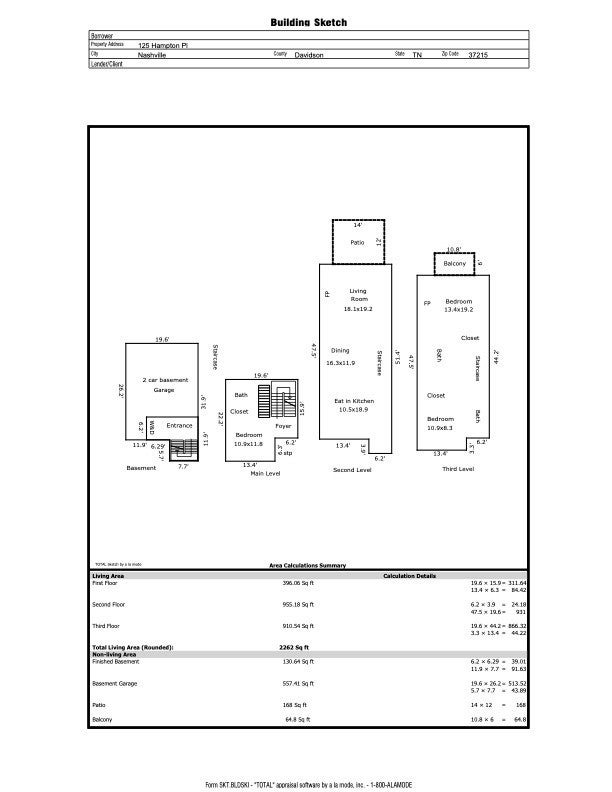
 Copyright 2025 RealTracs Solutions.
Copyright 2025 RealTracs Solutions.