$244,900 - 243 Timberway Dr, Nashville
- 2
- Bedrooms
- 1½
- Baths
- 1,188
- SQ. Feet
- 0.01
- Acres
1% lender credit and a free appraisal With Preferred Lender. Prime Location & Stunning Renovation! Chic & Modern 2-Bedroom, 1.5-Bath Townhome in a quiet community – just minutes from Downtown Nashville, BNA Airport, and the vibrant Hip Donelson area! Home Highlights: Stylishly Renovated – Move-in ready with gorgeous updates throughout! Perfect Layout for Roommates – Half bath downstairs, plus a Jack & Jill bath upstairs for added privacy. Beautiful Tile Floors & Cozy Fireplace – A warm and inviting space to unwind. Sleek Stainless Steel Appliances – Modern and functional kitchen design. Washer & Dryer INCLUDED – Convenience at its best! Furnishings Negotiable – A great opportunity for a turnkey setup! Unbeatable Location! Only minutes to shopping, dining, and entertainment – whether you’re commuting downtown, catching a flight, or exploring Nashville’s hottest spots, this home puts you right where you want to be! Don’t miss out on this incredible opportunity – schedule your showing today!
Essential Information
-
- MLS® #:
- 2867532
-
- Price:
- $244,900
-
- Bedrooms:
- 2
-
- Bathrooms:
- 1.50
-
- Full Baths:
- 1
-
- Half Baths:
- 1
-
- Square Footage:
- 1,188
-
- Acres:
- 0.01
-
- Year Built:
- 1985
-
- Type:
- Residential
-
- Sub-Type:
- Townhouse
-
- Style:
- Contemporary
-
- Status:
- Active
Community Information
-
- Address:
- 243 Timberway Dr
-
- Subdivision:
- Timber Lake
-
- City:
- Nashville
-
- County:
- Davidson County, TN
-
- State:
- TN
-
- Zip Code:
- 37214
Amenities
-
- Amenities:
- Clubhouse, Pool, Tennis Court(s)
-
- Utilities:
- Electricity Available, Water Available, Cable Connected
-
- Parking Spaces:
- 2
-
- Garages:
- Parking Lot
-
- Has Pool:
- Yes
-
- Pool:
- In Ground
Interior
-
- Interior Features:
- Bookcases, Ceiling Fan(s), Extra Closets, High Speed Internet
-
- Appliances:
- Electric Oven, Cooktop, Dishwasher, Disposal, Dryer, Microwave, Refrigerator, Stainless Steel Appliance(s), Washer
-
- Heating:
- Electric
-
- Cooling:
- Central Air
-
- Fireplace:
- Yes
-
- # of Fireplaces:
- 1
-
- # of Stories:
- 2
Exterior
-
- Roof:
- Asphalt
-
- Construction:
- Aluminum Siding, Brick
School Information
-
- Elementary:
- Hickman Elementary
-
- Middle:
- Donelson Middle
-
- High:
- McGavock Comp High School
Additional Information
-
- Date Listed:
- May 6th, 2025
-
- Days on Market:
- 221
Listing Details
- Listing Office:
- Keller Williams Realty Mt. Juliet
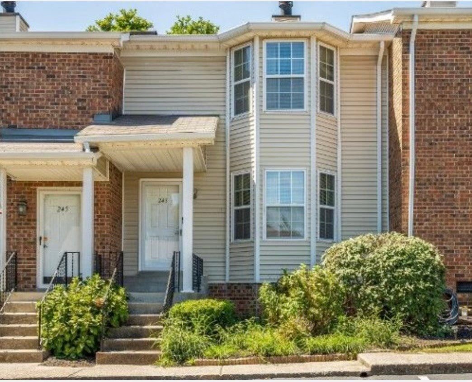
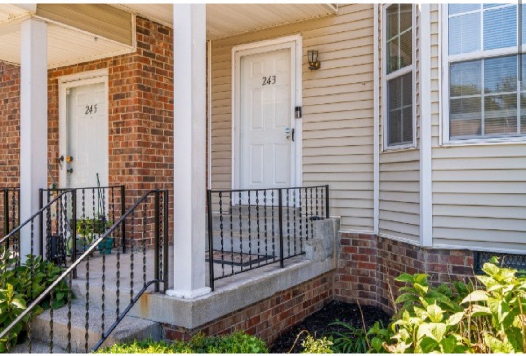
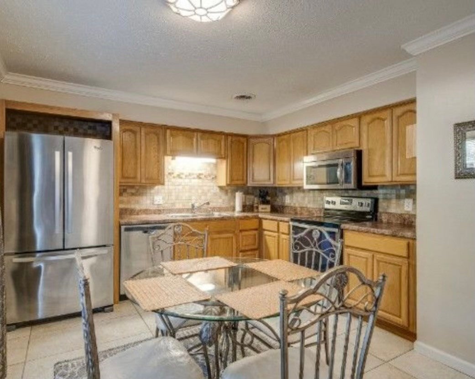
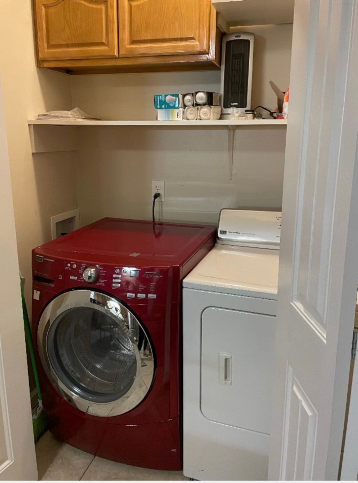
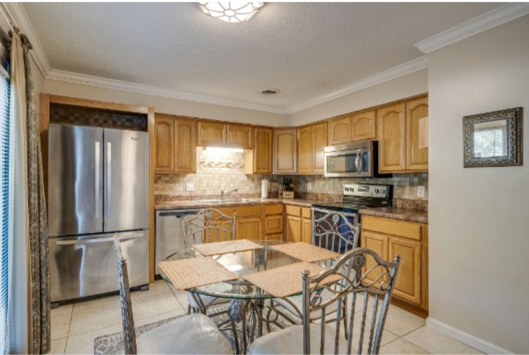
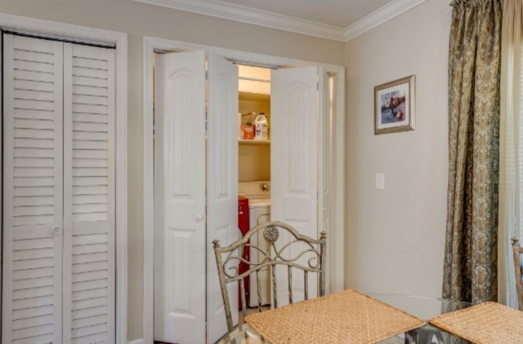
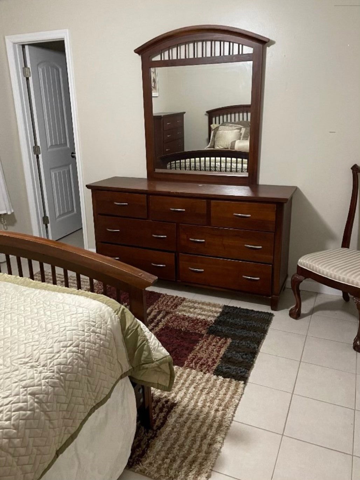
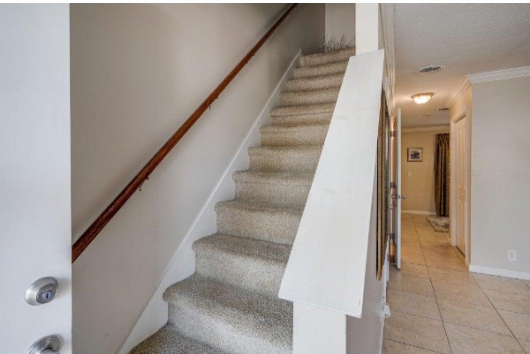
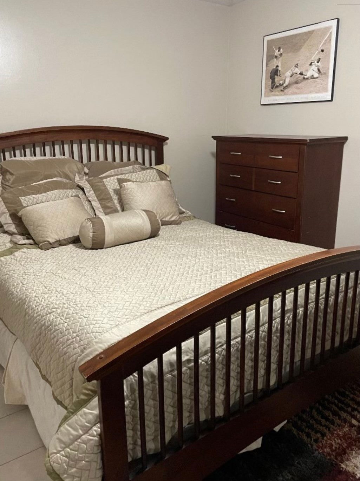
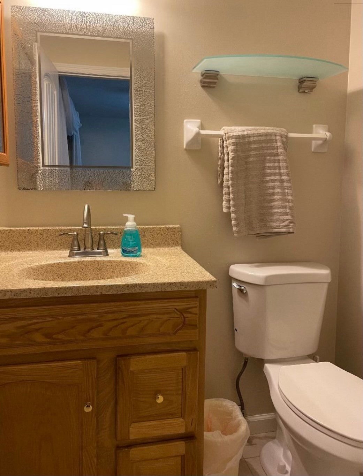
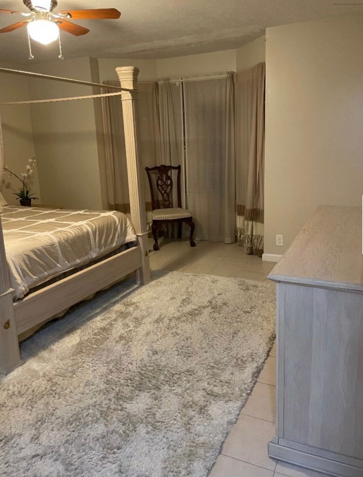
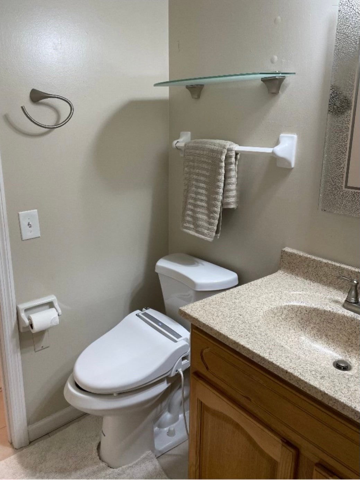
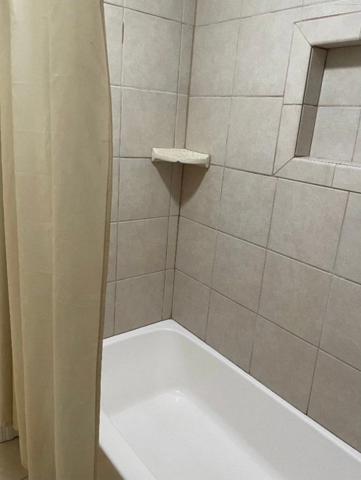
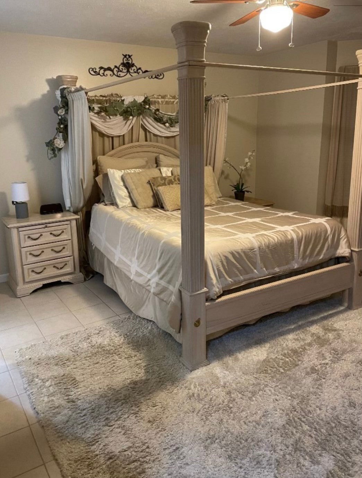

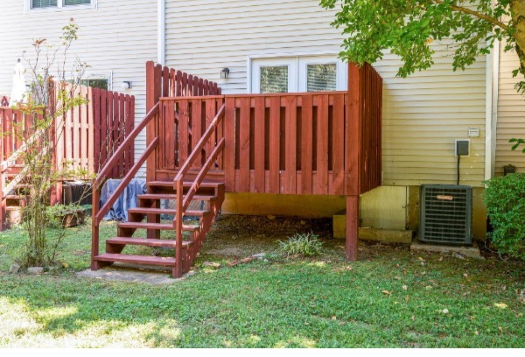
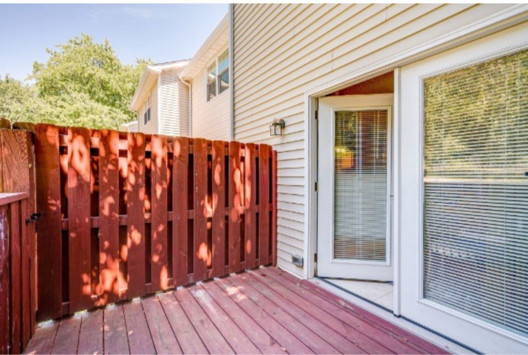
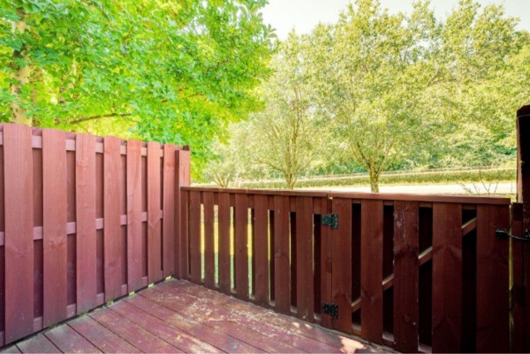
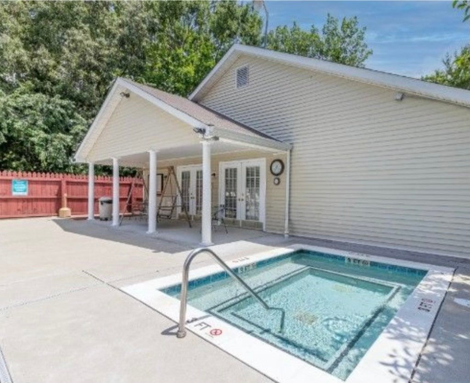
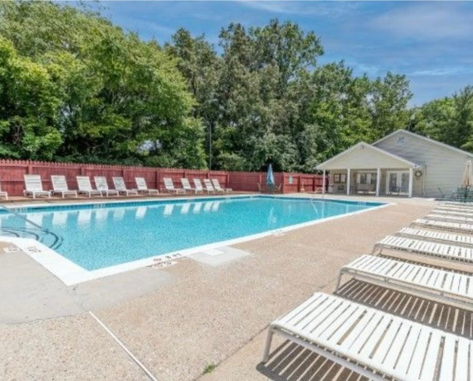
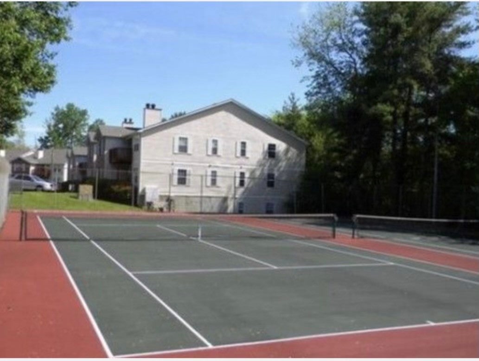
 Copyright 2025 RealTracs Solutions.
Copyright 2025 RealTracs Solutions.