$359,900 - 1233 Twin Circle Drive, Nashville
- 3
- Bedrooms
- 2½
- Baths
- 1,848
- SQ. Feet
- 0.14
- Acres
“NEW”REVISED PRICE! This well maintained home is looking for the right family to occupy its space. Here is an opportunity for owners to make this home truly shine as it's situated in the front of this neighborhood community. As you step inside, you will discover the warmth, comfort and convenience of living in this move-in ready home. This two-story home has 3 bedrooms, 2 1/2 baths and it's located on a corner lot, possessing two parking areas and would be great for a first home buyer or a small family. Its features boast several upgrades: new flooring downstairs, new kitchen countertops, some new appliances, new water heater and new AC unit upstairs, new lighting fixtures throughout, and just too many more to mention. The main living space flows seamlessly, making it perfect for entertaining friends and guests. Additional outdoor deck would accommodate for more entertaining needs. This home has easy access to all amenities, conveniently located close to the Tanger Outlet Mall, restaurants, schools, lakes, cultural activities and to the interstate as well. Don't wait! This home will not last long!
Essential Information
-
- MLS® #:
- 2867528
-
- Price:
- $359,900
-
- Bedrooms:
- 3
-
- Bathrooms:
- 2.50
-
- Full Baths:
- 2
-
- Half Baths:
- 1
-
- Square Footage:
- 1,848
-
- Acres:
- 0.14
-
- Year Built:
- 1999
-
- Type:
- Residential
-
- Sub-Type:
- Single Family Residence
-
- Style:
- Other
-
- Status:
- Under Contract - Not Showing
Community Information
-
- Address:
- 1233 Twin Circle Drive
-
- Subdivision:
- Forest Cove
-
- City:
- Nashville
-
- County:
- Davidson County, TN
-
- State:
- TN
-
- Zip Code:
- 37217
Amenities
-
- Utilities:
- Water Available, Cable Connected
-
- Parking Spaces:
- 4
-
- # of Garages:
- 2
-
- Garages:
- Garage Door Opener, Attached, Concrete, Parking Pad
Interior
-
- Interior Features:
- Ceiling Fan(s), Entrance Foyer, Extra Closets, Storage, Walk-In Closet(s)
-
- Appliances:
- Built-In Electric Oven, Built-In Electric Range, Dishwasher, Disposal
-
- Heating:
- Central
-
- Cooling:
- Ceiling Fan(s), Central Air, Electric
-
- Fireplace:
- Yes
-
- # of Fireplaces:
- 1
-
- # of Stories:
- 2
Exterior
-
- Lot Description:
- Corner Lot
-
- Roof:
- Asphalt
-
- Construction:
- Aluminum Siding, Brick
School Information
-
- Elementary:
- Lakeview Elementary School
-
- Middle:
- Apollo Middle
-
- High:
- Antioch High School
Additional Information
-
- Date Listed:
- May 9th, 2025
-
- Days on Market:
- 61
Listing Details
- Listing Office:
- Realty One Group Music City
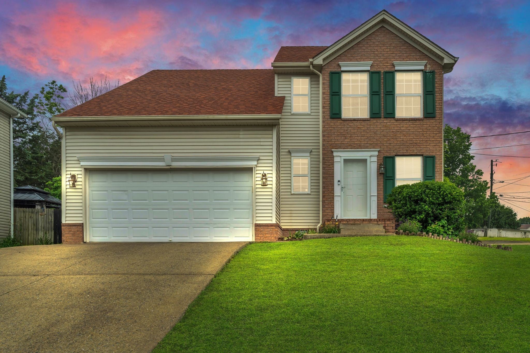
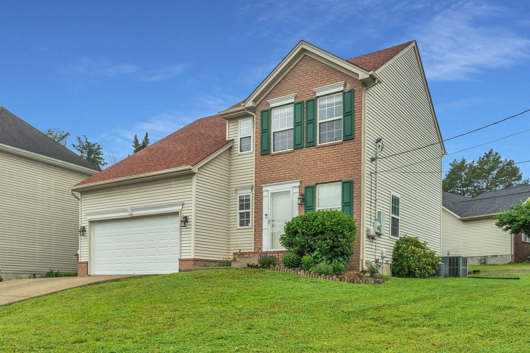
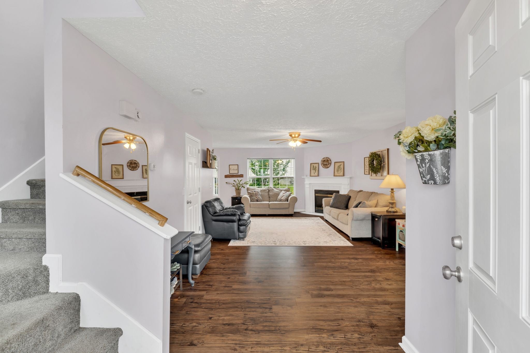
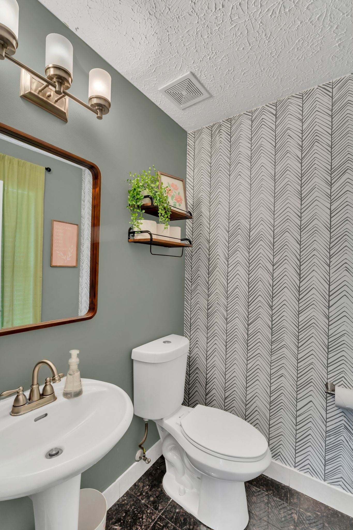
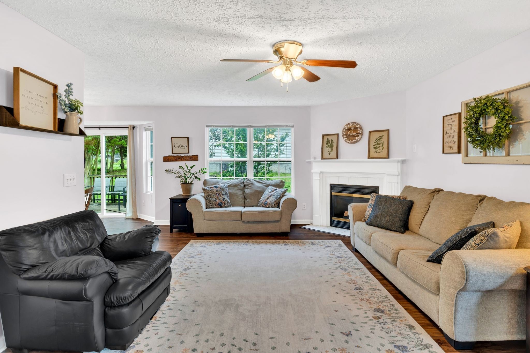
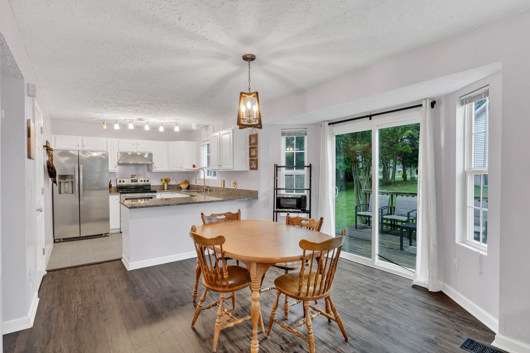
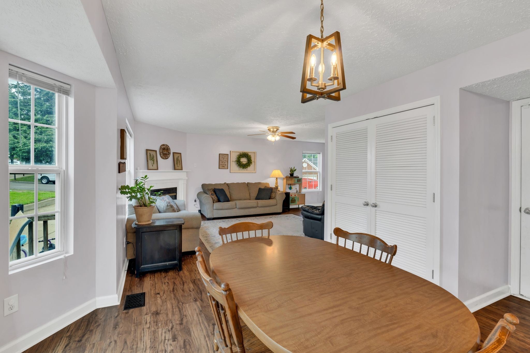
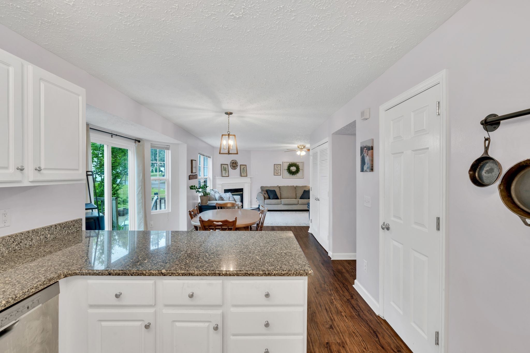
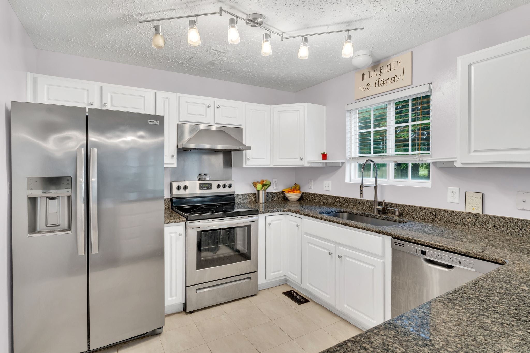
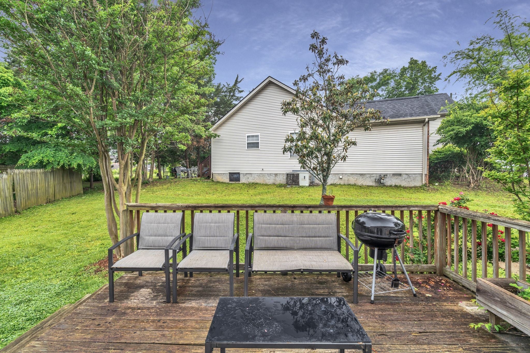
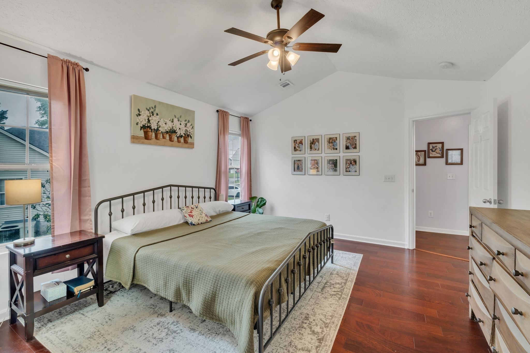
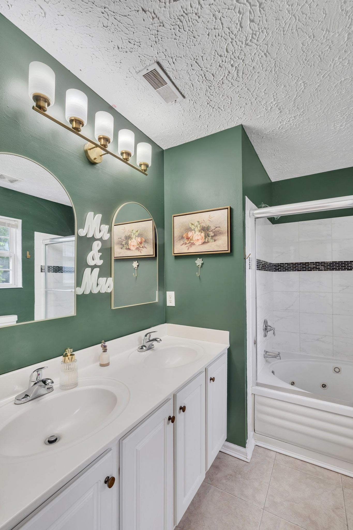
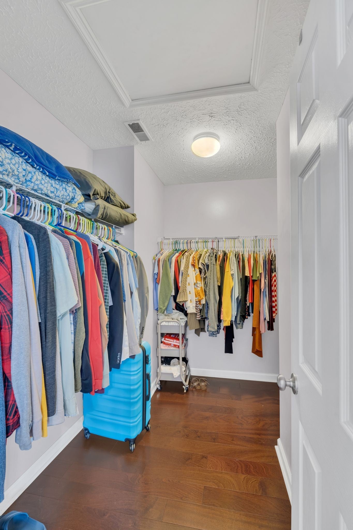
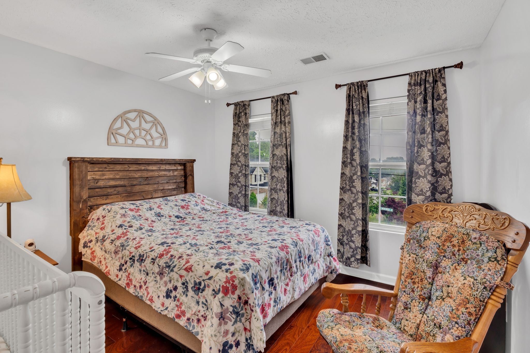
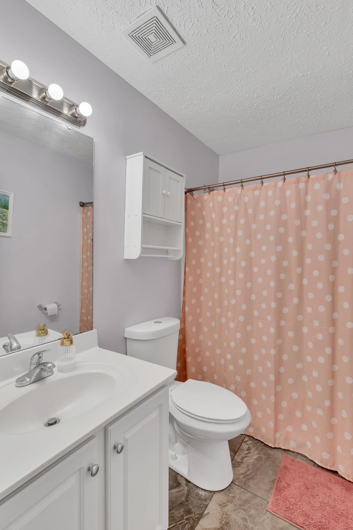
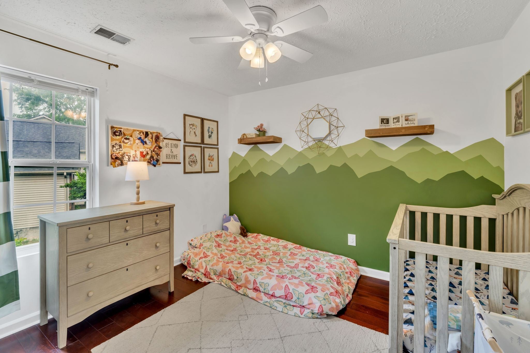
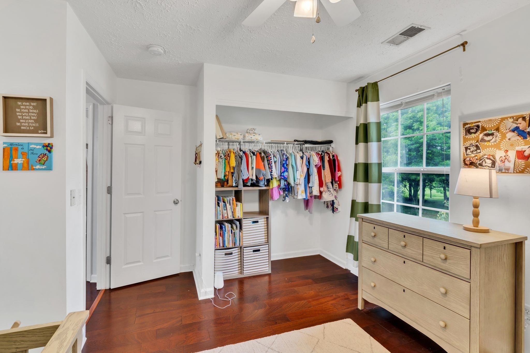
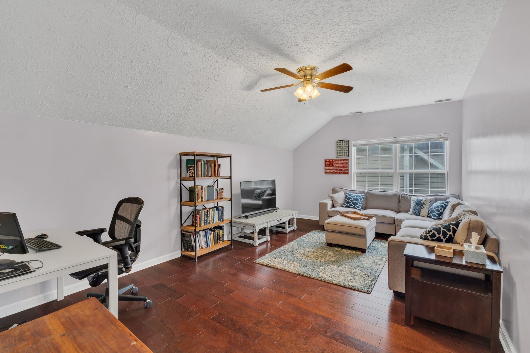
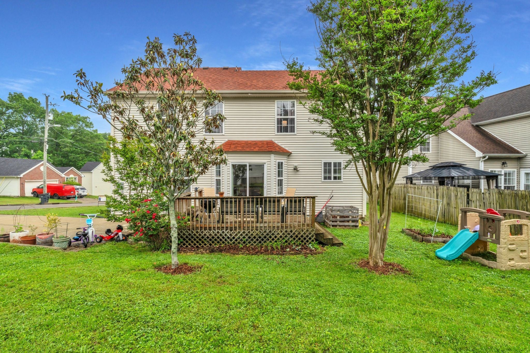
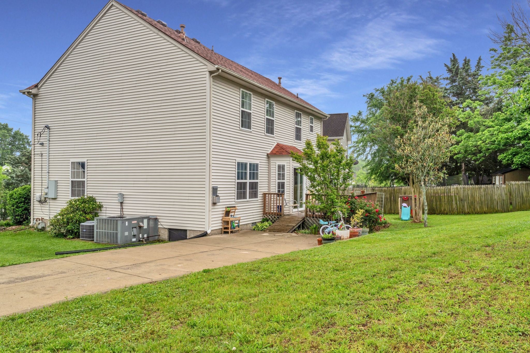
 Copyright 2025 RealTracs Solutions.
Copyright 2025 RealTracs Solutions.