$1,225,000 - 901 Kingfisher Point, Nashville
- 4
- Bedrooms
- 3½
- Baths
- 3,430
- SQ. Feet
- 0.34
- Acres
Nestled on a private cul-de-sac in one of Williamson County's favorite neighborhoods this charming custom built home is your perfect 10. Live on the first level with a gorgeous living room with fireplace and soaring ceilings, cozy true library with built-in bookcases and French Doors, Big dining room, updated kitchen with quartz counters and stainless appliances that opens to a sunny breakfast room with glass door to the double tiered covered deck. Huge primary bedroom is also on the main level with one of the prettiest updated baths imaginable with quartz and marble tile, deep free-standing tub, big custom tiled shower and a big walk-in closet. Just a few steps from the kitchen is an enormous den/rec room with vaulted ceiling. Upstairs there are 3 more large bedrooms and 2 large baths and a walk-in storage attic. Lot sits above the river for lovely views and there is a wide lot with room for soccer by the driveway. New roof, recent HVAC Zoned for Grassland Elementary, Grassland Middle and Franklin High School.
Essential Information
-
- MLS® #:
- 2867459
-
- Price:
- $1,225,000
-
- Bedrooms:
- 4
-
- Bathrooms:
- 3.50
-
- Full Baths:
- 3
-
- Half Baths:
- 1
-
- Square Footage:
- 3,430
-
- Acres:
- 0.34
-
- Year Built:
- 1992
-
- Type:
- Residential
-
- Sub-Type:
- Single Family Residence
-
- Style:
- Cottage
-
- Status:
- Under Contract - Not Showing
Community Information
-
- Address:
- 901 Kingfisher Point
-
- Subdivision:
- Horseshoe Bend Ph 2-A
-
- City:
- Nashville
-
- County:
- Williamson County, TN
-
- State:
- TN
-
- Zip Code:
- 37221
Amenities
-
- Amenities:
- Clubhouse, Playground, Pool, Tennis Court(s), Underground Utilities, Trail(s)
-
- Utilities:
- Water Available
-
- Parking Spaces:
- 5
-
- # of Garages:
- 2
-
- Garages:
- Garage Door Opener, Garage Faces Side, Driveway
-
- View:
- River
Interior
-
- Interior Features:
- Bookcases, Built-in Features, Entrance Foyer, Open Floorplan, Redecorated, Walk-In Closet(s), Primary Bedroom Main Floor
-
- Appliances:
- Built-In Electric Oven, Cooktop, Dishwasher, Disposal, Dryer, Microwave, Refrigerator, Stainless Steel Appliance(s), Washer
-
- Heating:
- Central
-
- Cooling:
- Central Air, Electric
-
- Fireplace:
- Yes
-
- # of Fireplaces:
- 1
-
- # of Stories:
- 2
Exterior
-
- Lot Description:
- Cul-De-Sac, Level
-
- Roof:
- Asphalt
-
- Construction:
- Brick
School Information
-
- Elementary:
- Grassland Elementary
-
- Middle:
- Grassland Middle School
-
- High:
- Franklin High School
Additional Information
-
- Date Listed:
- May 6th, 2025
-
- Days on Market:
- 16
Listing Details
- Listing Office:
- Fridrich & Clark Realty
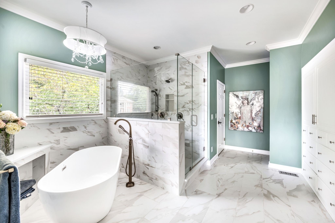
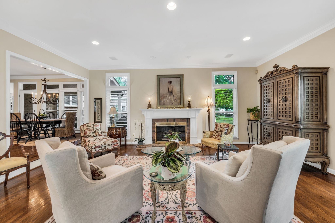
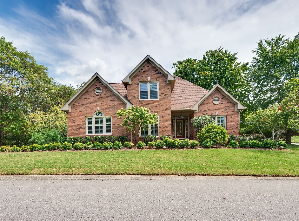
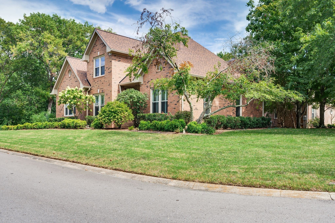
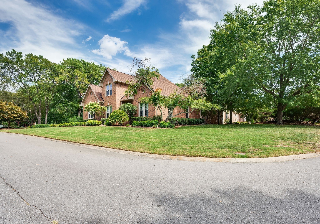
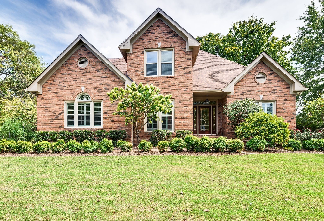
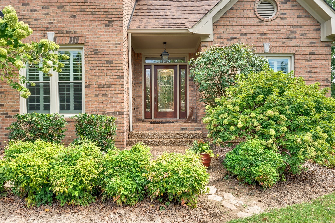
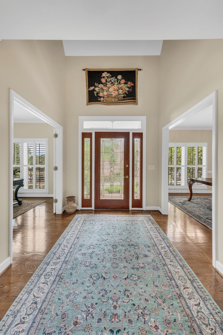
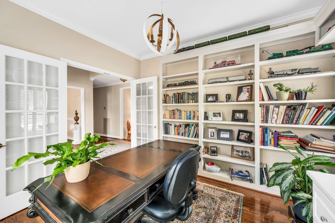
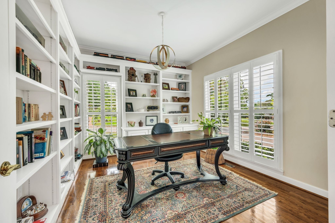
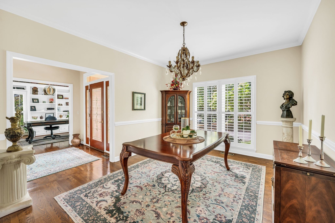
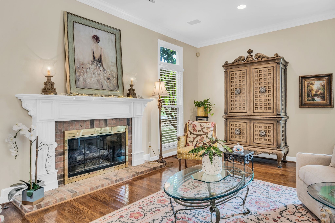
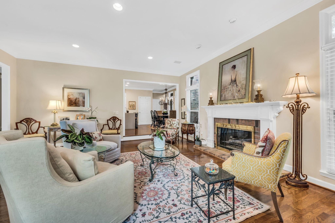
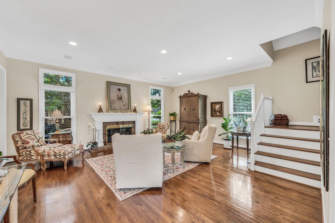
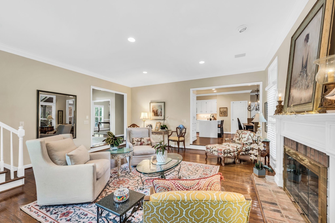
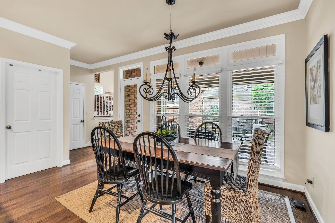
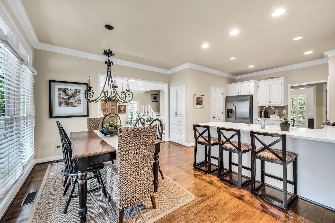
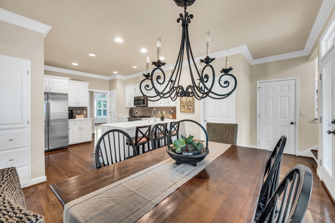
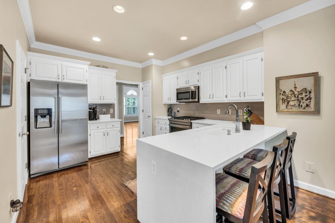
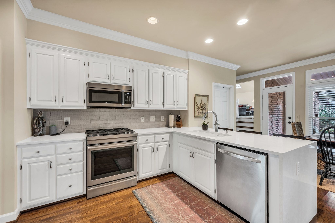
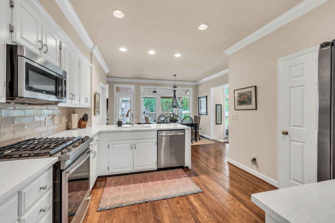
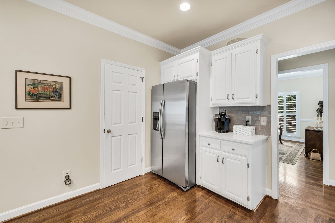
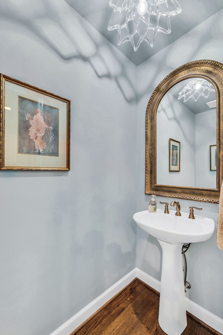
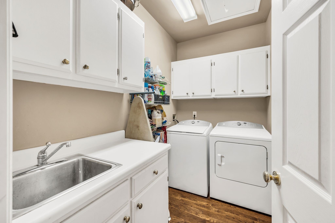
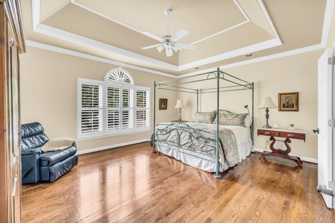
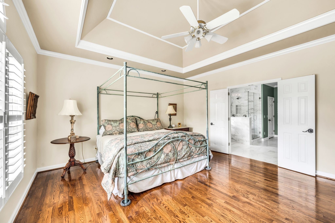
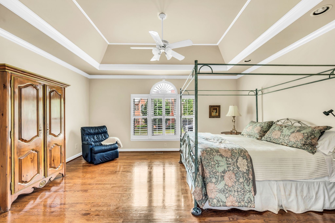
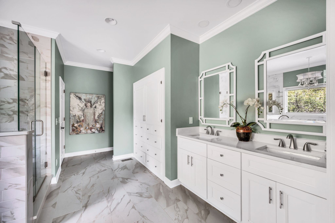
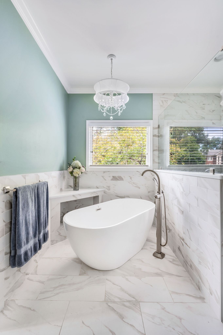
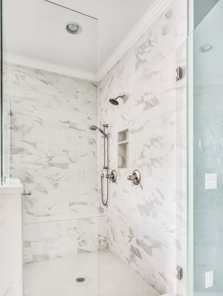
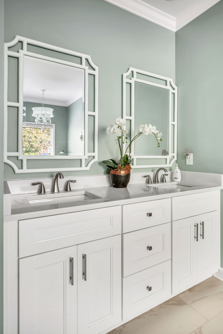
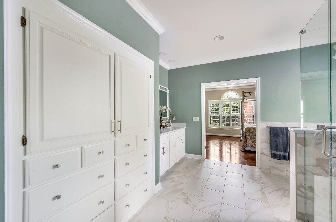
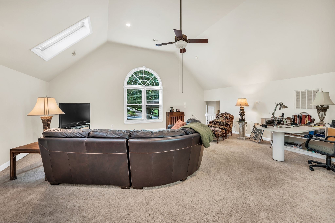
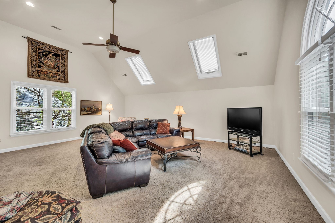
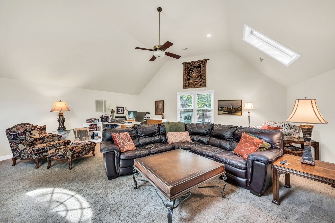
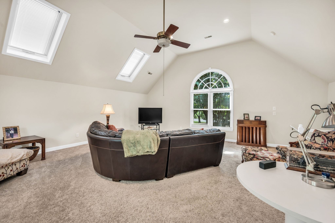
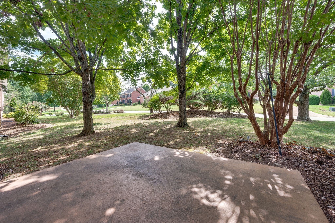
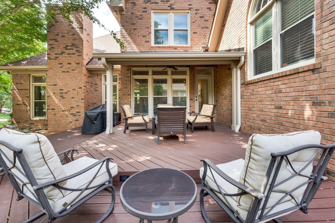
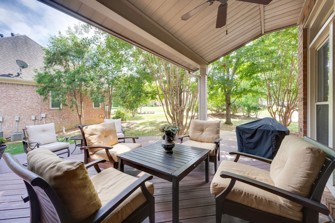
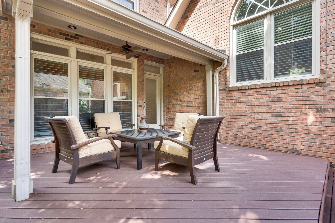
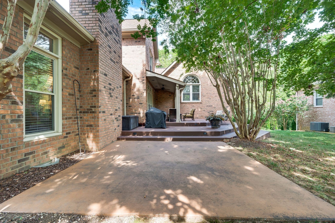
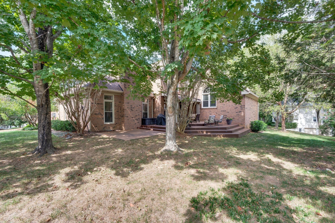
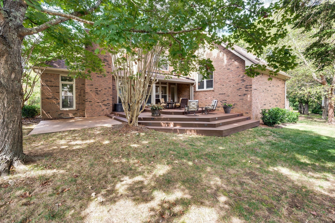
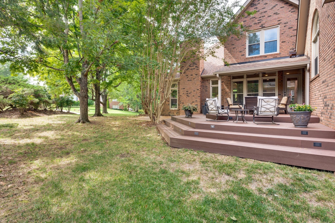
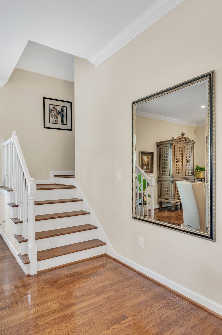
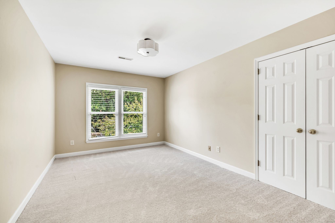
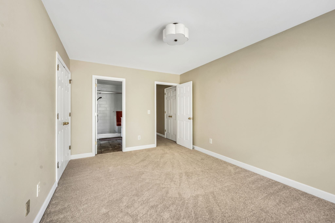
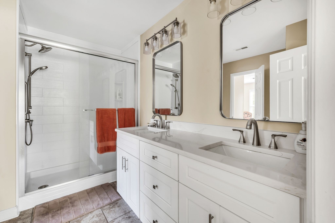
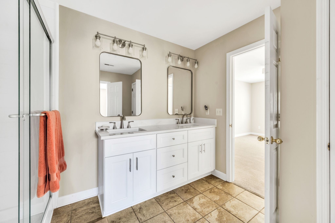
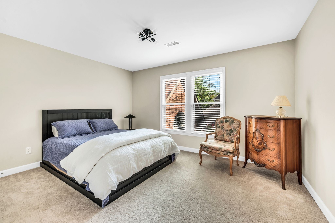
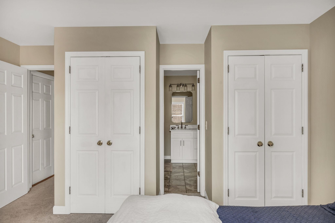
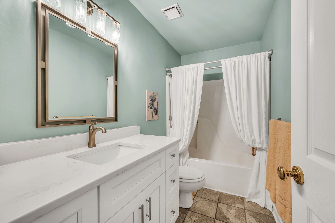
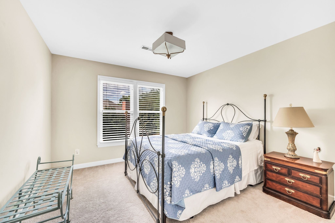
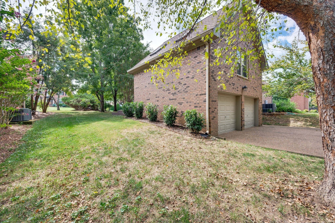
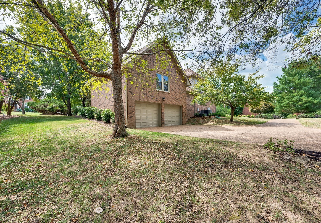
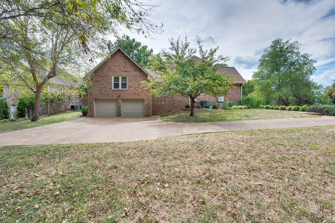
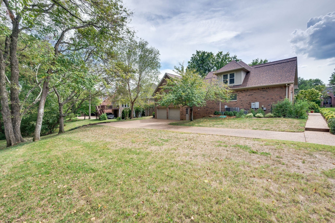
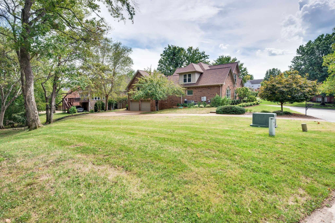
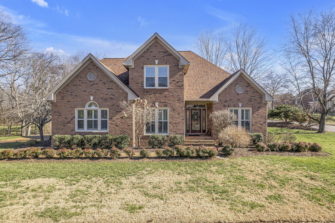
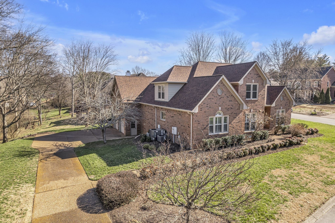
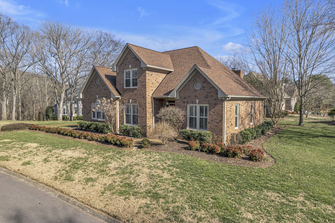
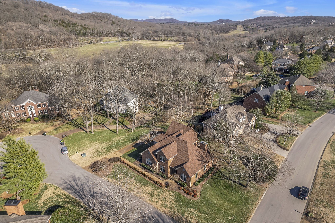
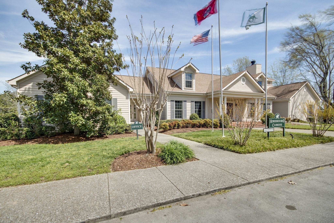
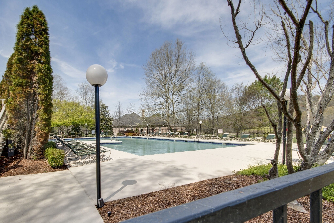
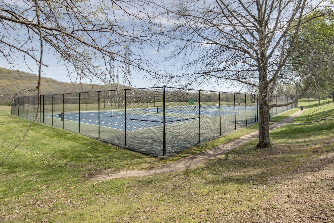
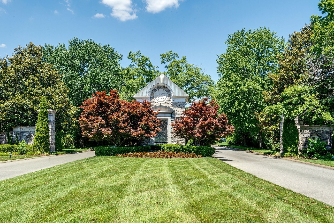
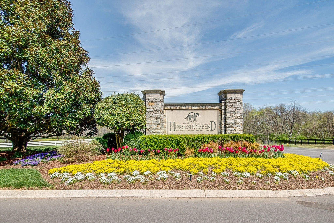
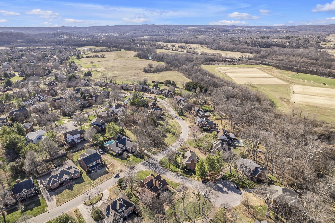
 Copyright 2025 RealTracs Solutions.
Copyright 2025 RealTracs Solutions.