$867,000 - 1602 Flanders Ct, Franklin
- 4
- Bedrooms
- 3½
- Baths
- 3,916
- SQ. Feet
- 0.33
- Acres
Accepting Back-Up Offers. Enjoy living in this spacious McKay's Mill home with a large in-ground POOL in your private treelined backyard. This home features 4 bedrooms, 3 1/2 baths, 3916sf, beautiful Australian Cypress floors throughout the main level and new carpet upstairs, downstairs office, three separate living areas--formal living room/large den with fireplace/spacious rec room upstairs, newly painted, maple cabinets/kitchen island for prep work/desk area, extra-spacious primary suite with large walk-in closet/bathroom & on opposite end of the home from other bedrooms, storage area, ring doorbell, level/fenced backyard with plenty of extra room for outside activities, and 1/3 acre lot. McKay's Mill has a fabulous location in Franklin with easy freeway access, close to daycare, grocery, restaurants, and lot of amenities including trails/olympic-sized pool/basketball courts/tennis/clubhouse/fitness center/playgrounds.
Essential Information
-
- MLS® #:
- 2867441
-
- Price:
- $867,000
-
- Bedrooms:
- 4
-
- Bathrooms:
- 3.50
-
- Full Baths:
- 3
-
- Half Baths:
- 1
-
- Square Footage:
- 3,916
-
- Acres:
- 0.33
-
- Year Built:
- 2000
-
- Type:
- Residential
-
- Sub-Type:
- Single Family Residence
-
- Style:
- Traditional
-
- Status:
- Under Contract - Not Showing
Community Information
-
- Address:
- 1602 Flanders Ct
-
- Subdivision:
- McKays Mill Sec 9
-
- City:
- Franklin
-
- County:
- Williamson County, TN
-
- State:
- TN
-
- Zip Code:
- 37067
Amenities
-
- Amenities:
- Clubhouse, Fitness Center, Playground, Pool, Sidewalks, Tennis Court(s), Underground Utilities, Trail(s)
-
- Utilities:
- Water Available
-
- Parking Spaces:
- 3
-
- # of Garages:
- 3
-
- Garages:
- Garage Faces Front, Aggregate, Driveway
-
- Has Pool:
- Yes
-
- Pool:
- In Ground
Interior
-
- Interior Features:
- Ceiling Fan(s), Walk-In Closet(s), Kitchen Island
-
- Appliances:
- Electric Range, Dishwasher, Disposal, Microwave, Refrigerator
-
- Heating:
- Central
-
- Cooling:
- Ceiling Fan(s), Central Air, Electric
-
- Fireplace:
- Yes
-
- # of Fireplaces:
- 1
-
- # of Stories:
- 2
Exterior
-
- Lot Description:
- Level
-
- Construction:
- Brick
School Information
-
- Elementary:
- Clovercroft Elementary School
-
- Middle:
- Fred J Page Middle School
-
- High:
- Centennial High School
Additional Information
-
- Date Listed:
- May 23rd, 2025
-
- Days on Market:
- 16
Listing Details
- Listing Office:
- Synergy Realty Network, Llc
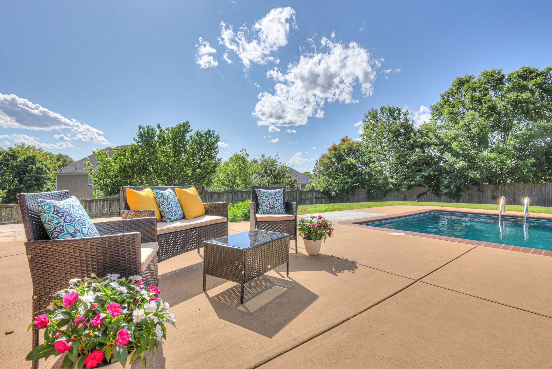
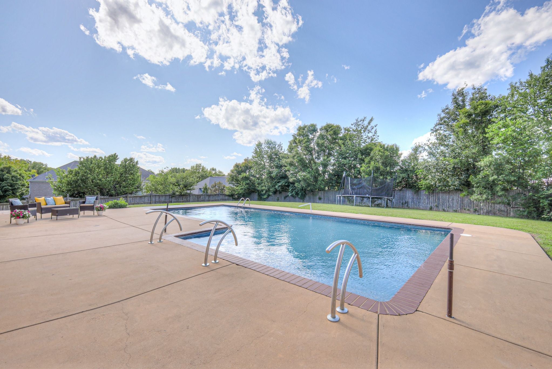
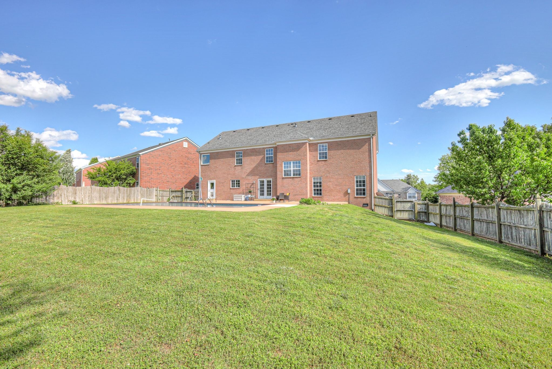
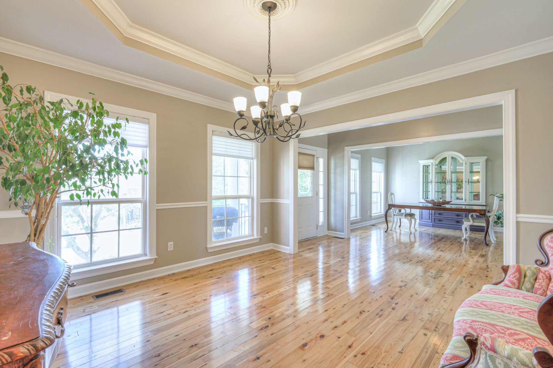
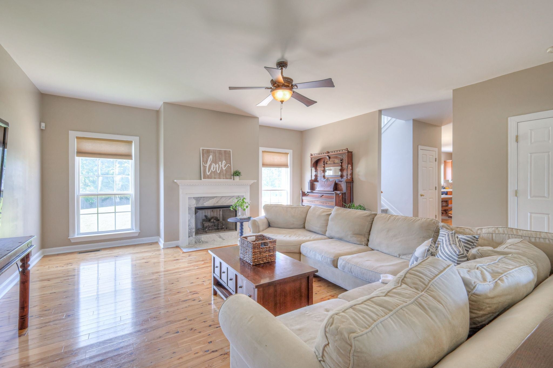
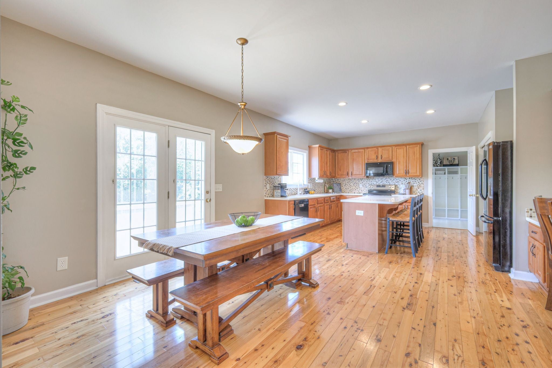
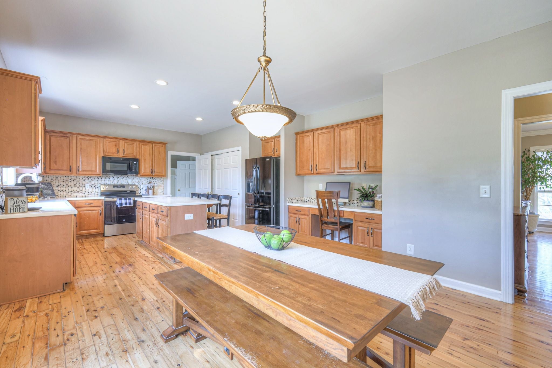
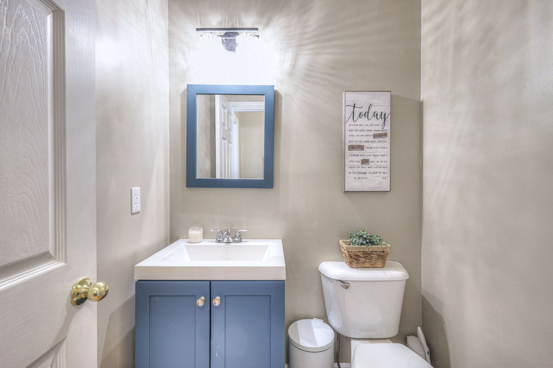
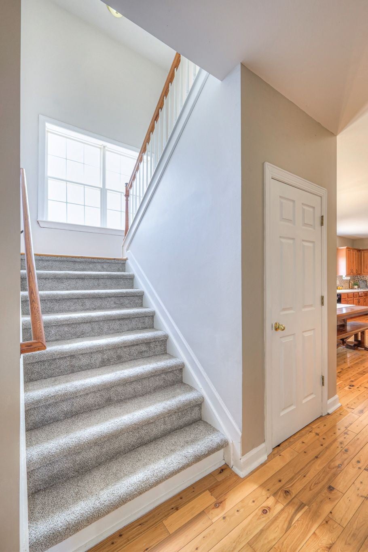
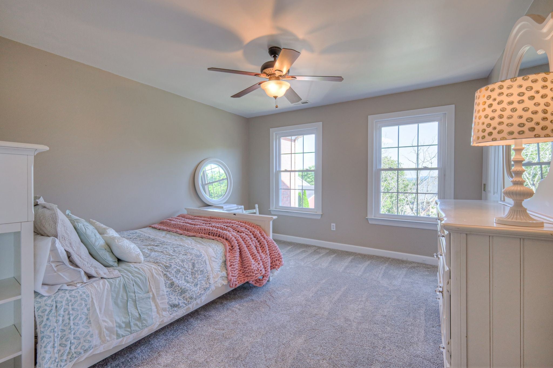
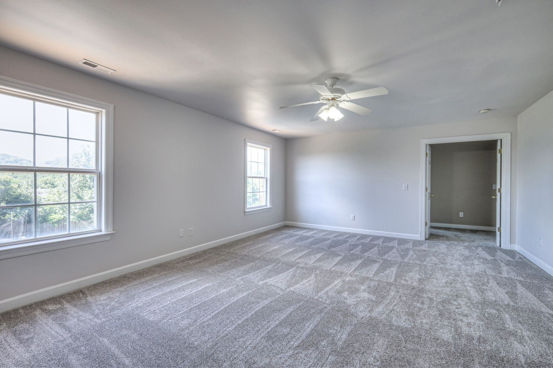
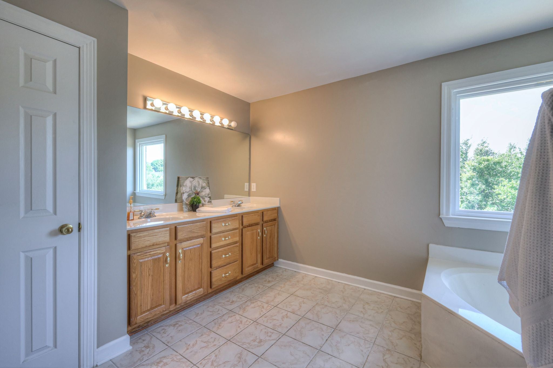
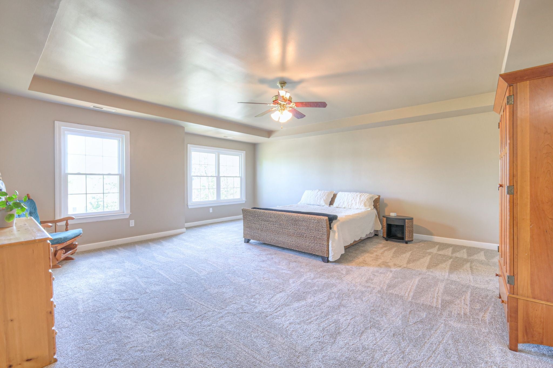
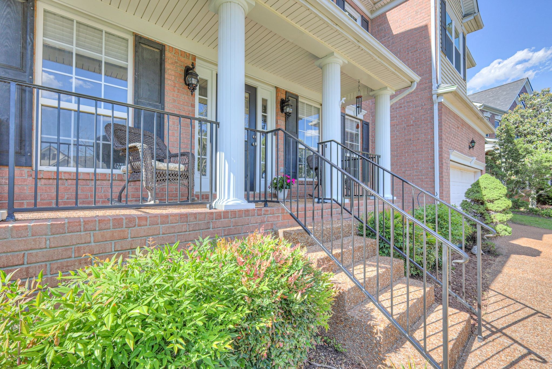
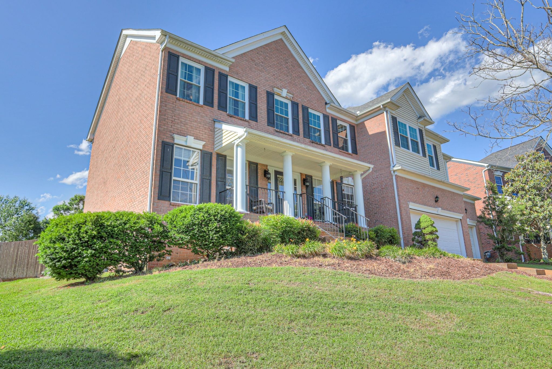
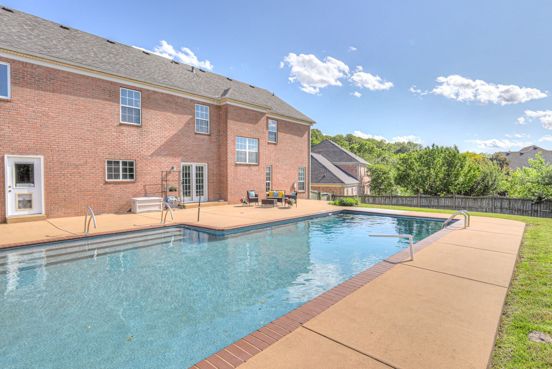
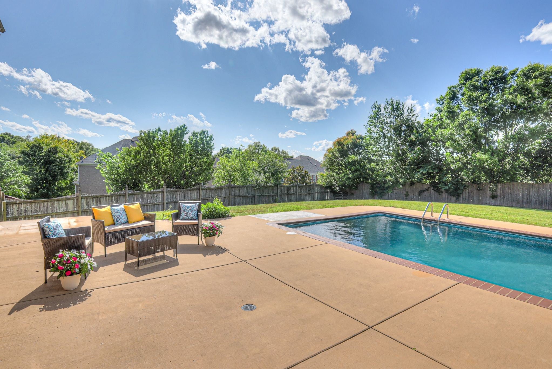
 Copyright 2025 RealTracs Solutions.
Copyright 2025 RealTracs Solutions.