$1,295,000 - 2621 Barclay Dr, Nashville
- 4
- Bedrooms
- 4
- Baths
- 3,713
- SQ. Feet
- 0.04
- Acres
This incredible East Nashville gem offers space, style, and sophistication just moments from the scenic Shelby Bottoms Greenway. Thoughtfully designed, this 4-bedroom, 4-bath home boasts exceptional craftsmanship throughout. Step inside to find custom cabinetry, marble-accented bathrooms, and gleaming hardwood floors flow throughout. The chef-inspired kitchen features a large center island and spacious working pantry, perfect for entertaining or daily living. The open-concept great room with cozy fireplace seamlessly connects to the covered back porch, creating an inviting space for relaxing or gathering with friends. A versatile guest suite or home office with full bath is conveniently located on the main level. Upstairs, retreat to the vaulted owner’s suite, complete with a spa-like bath and a generous walk-in closet. You’ll also find a large laundry room with utility sink and a spacious bonus room for extra flexibility. The basement offers even more living space, including a media room, flex room, mudroom, ample storage, and a large 2-car garage.
Essential Information
-
- MLS® #:
- 2867380
-
- Price:
- $1,295,000
-
- Bedrooms:
- 4
-
- Bathrooms:
- 4.00
-
- Full Baths:
- 4
-
- Square Footage:
- 3,713
-
- Acres:
- 0.04
-
- Year Built:
- 2022
-
- Type:
- Residential
-
- Sub-Type:
- Horizontal Property Regime - Detached
-
- Status:
- Active
Community Information
-
- Address:
- 2621 Barclay Dr
-
- Subdivision:
- Townhomes At Barclay And Brittiany
-
- City:
- Nashville
-
- County:
- Davidson County, TN
-
- State:
- TN
-
- Zip Code:
- 37206
Amenities
-
- Utilities:
- Water Available
-
- Parking Spaces:
- 2
-
- # of Garages:
- 2
-
- Garages:
- Basement
Interior
-
- Appliances:
- Double Oven, Electric Oven, Gas Range, Dishwasher, Disposal, Microwave, Refrigerator
-
- Heating:
- Central
-
- Cooling:
- Central Air
-
- Fireplace:
- Yes
-
- # of Fireplaces:
- 1
-
- # of Stories:
- 3
Exterior
-
- Construction:
- Brick
School Information
-
- Elementary:
- Rosebank Elementary
-
- Middle:
- Stratford STEM Magnet School Lower Campus
-
- High:
- Stratford STEM Magnet School Upper Campus
Additional Information
-
- Date Listed:
- May 9th, 2025
-
- Days on Market:
- 96
Listing Details
- Listing Office:
- Compass
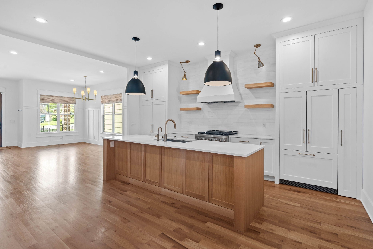
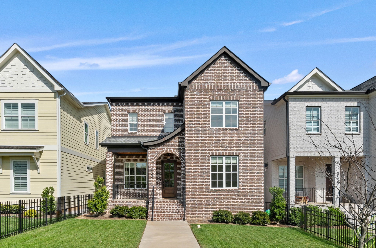
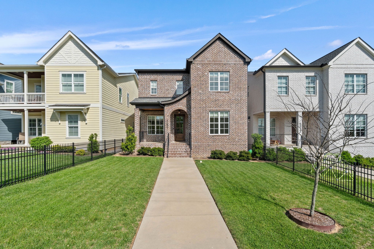
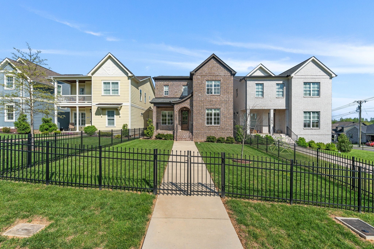
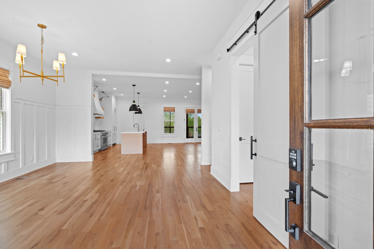
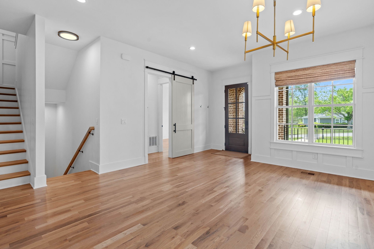
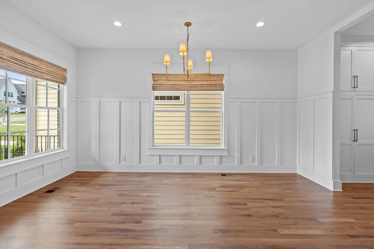
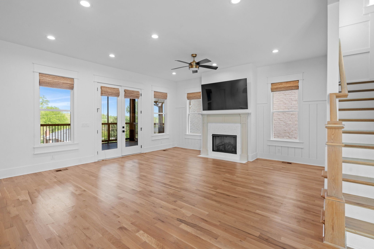
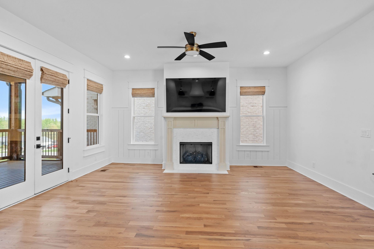
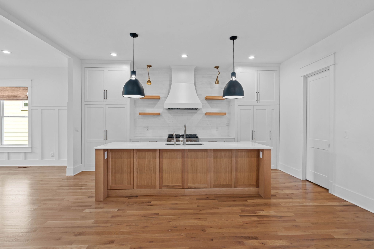
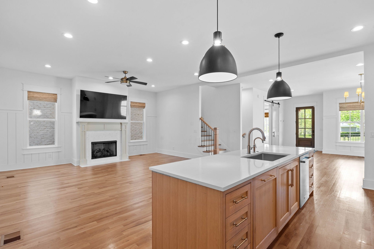
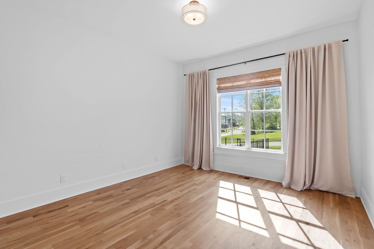
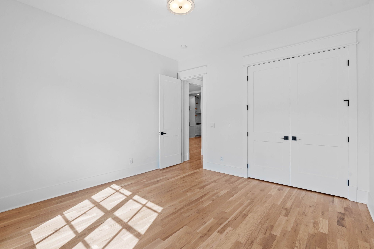
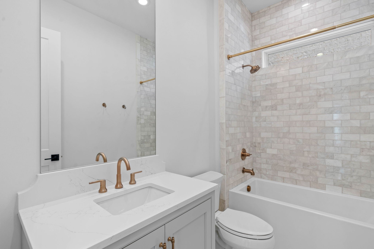
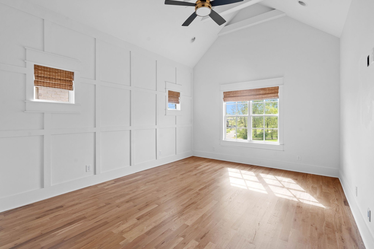
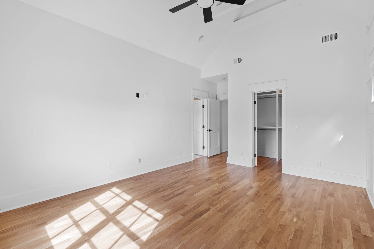
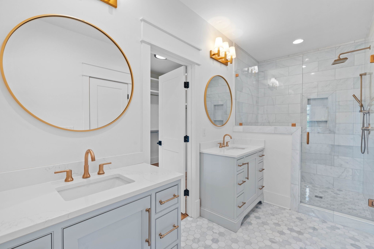
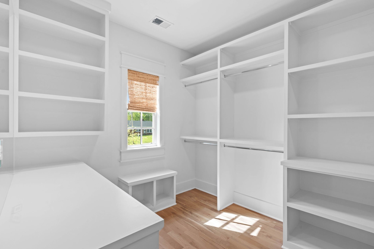
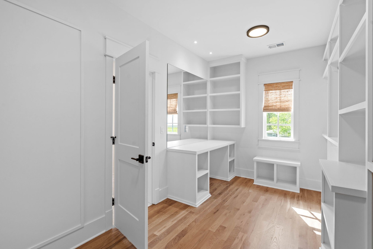
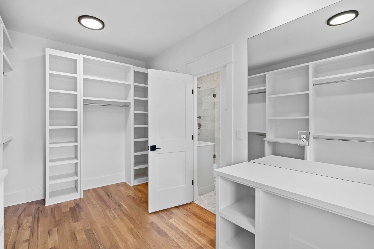
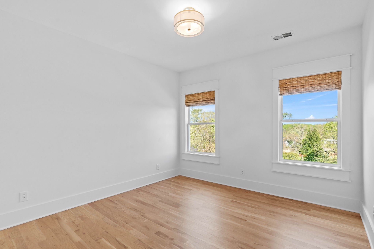
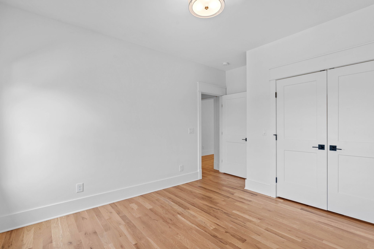
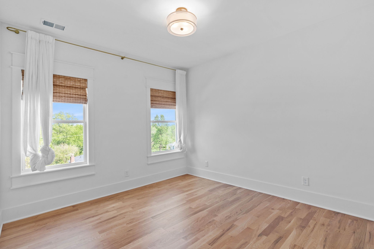
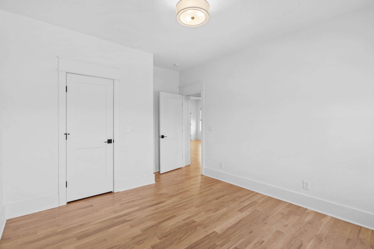
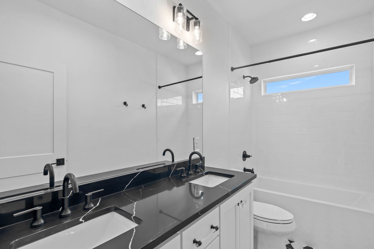
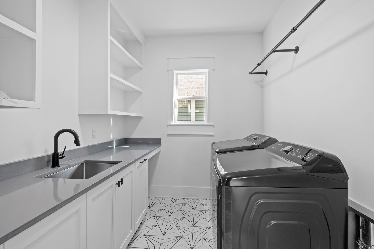
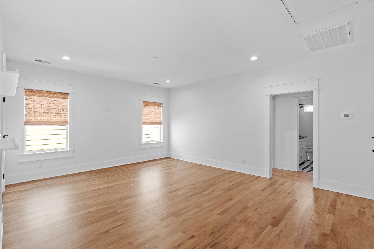
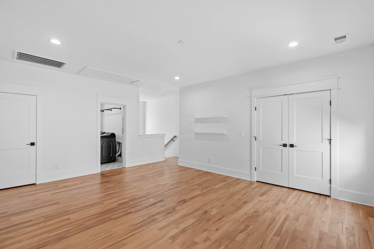
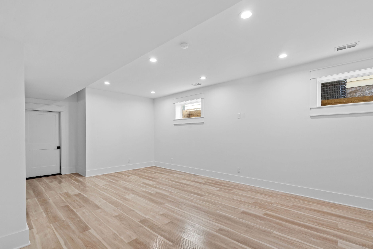
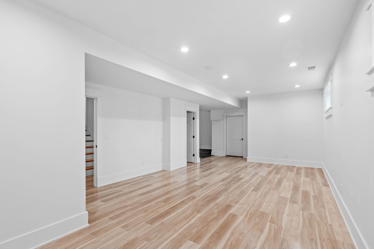
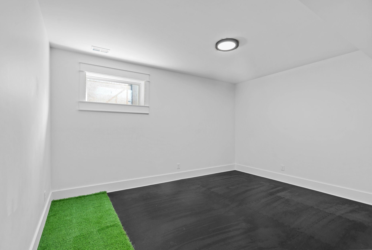
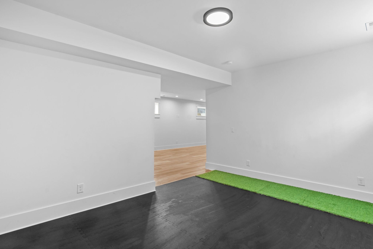
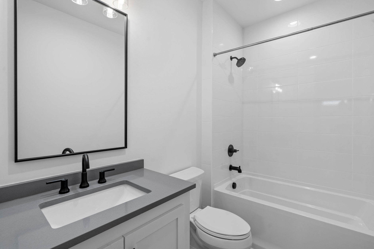
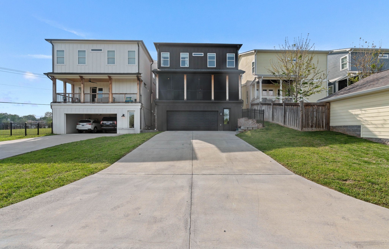
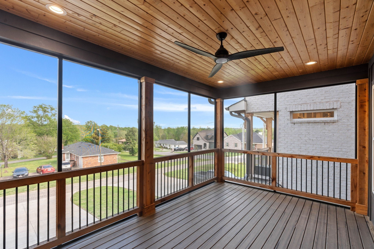
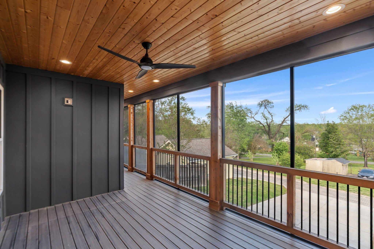
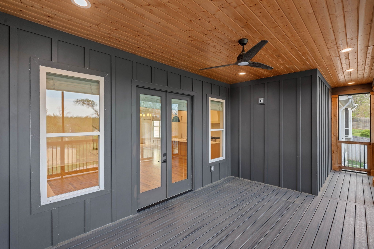
 Copyright 2025 RealTracs Solutions.
Copyright 2025 RealTracs Solutions.