$362,000 - 2174 Bandera Dr, Clarksville
- 3
- Bedrooms
- 2
- Baths
- 2,095
- SQ. Feet
- 0.25
- Acres
Say WHAT?! 4.625% fixed FHA assumable rate!!! Stunning open-concept all on ONE level w/ a Bonus!!! Incredible layout featuring formal dining room, spacious living room, & Eat in kitchen w/ an ISLAND! The GOURMET Eat in kitchen boasts Stainless Steel appliances, including double ovens, smooth cook top, & BRAND NEW FRIDGE, granite countertops, Pantry, and a classic subway tile backsplash! The expansive primary suite offers a luxurious en-suite bath with a double vanity and a beautifully tiled shower w/ decorative ceiling & a bench! Generously sized guest bedrooms, a spacious upstairs bonus room, covered patio, and a fenced backyard complete this exceptional home! Conveniently located to shopping, grocery stores, & the mall! MUST SEE!!
Essential Information
-
- MLS® #:
- 2867371
-
- Price:
- $362,000
-
- Bedrooms:
- 3
-
- Bathrooms:
- 2.00
-
- Full Baths:
- 2
-
- Square Footage:
- 2,095
-
- Acres:
- 0.25
-
- Year Built:
- 2017
-
- Type:
- Residential
-
- Sub-Type:
- Single Family Residence
-
- Style:
- Ranch
-
- Status:
- Under Contract - Showing
Community Information
-
- Address:
- 2174 Bandera Dr
-
- Subdivision:
- West Creek Farms
-
- City:
- Clarksville
-
- County:
- Montgomery County, TN
-
- State:
- TN
-
- Zip Code:
- 37042
Amenities
-
- Utilities:
- Water Available, Cable Connected
-
- Parking Spaces:
- 6
-
- # of Garages:
- 2
-
- Garages:
- Garage Door Opener, Garage Faces Front, Concrete, Driveway
Interior
-
- Interior Features:
- Ceiling Fan(s), Entrance Foyer, Open Floorplan, Pantry, Primary Bedroom Main Floor, High Speed Internet
-
- Appliances:
- Double Oven, Electric Oven, Cooktop, Dishwasher, Disposal, Ice Maker, Microwave, Refrigerator, Stainless Steel Appliance(s)
-
- Heating:
- Central, Heat Pump
-
- Cooling:
- Ceiling Fan(s), Central Air, Electric
-
- Fireplace:
- Yes
-
- # of Fireplaces:
- 1
-
- # of Stories:
- 2
Exterior
-
- Roof:
- Shingle
-
- Construction:
- Brick, Vinyl Siding
School Information
-
- Elementary:
- West Creek Elementary School
-
- Middle:
- West Creek Middle
-
- High:
- Northwest High School
Additional Information
-
- Date Listed:
- May 15th, 2025
-
- Days on Market:
- 36
Listing Details
- Listing Office:
- Keller Williams Realty
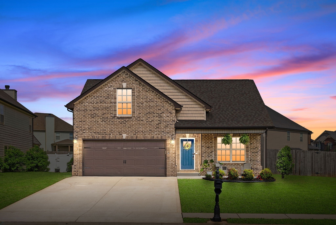
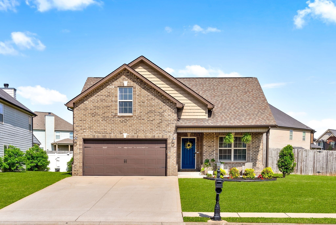
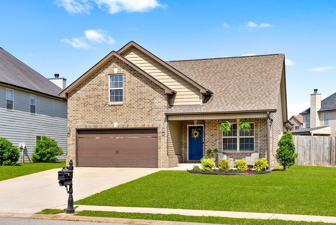
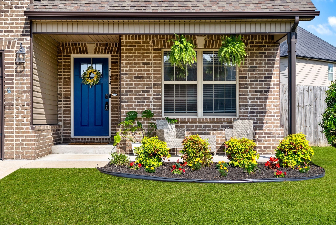
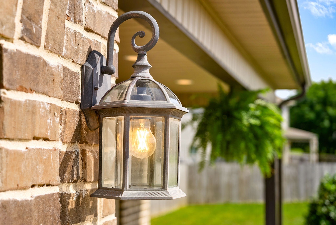
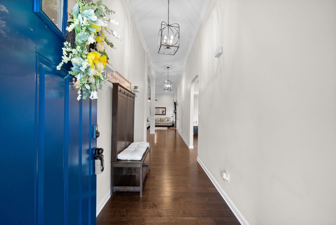
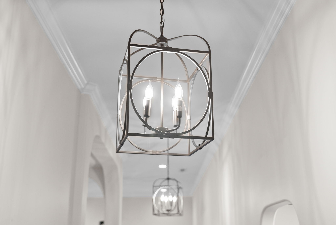
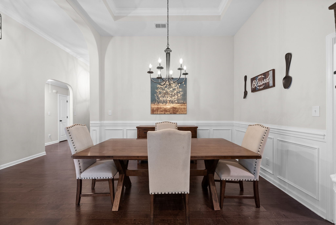
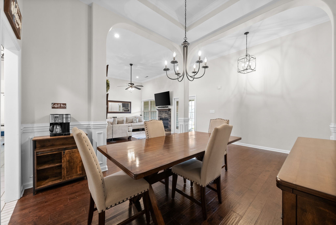
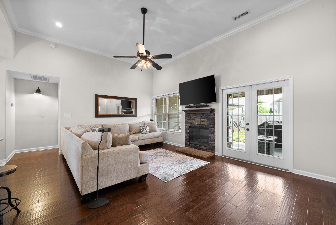
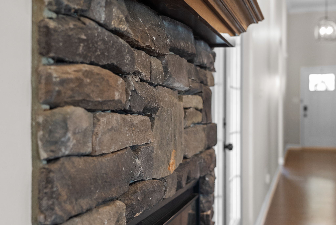
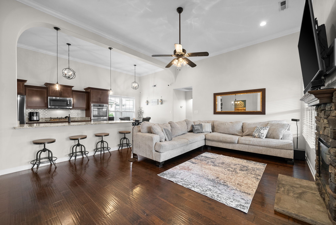
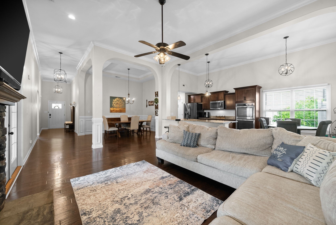
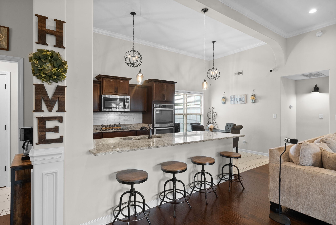
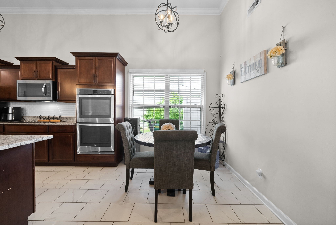
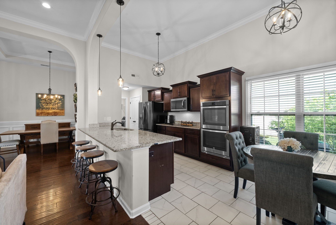
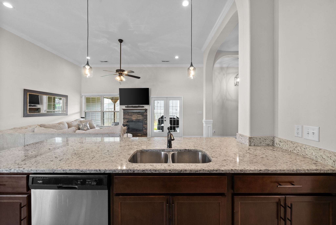
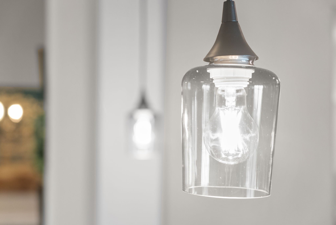
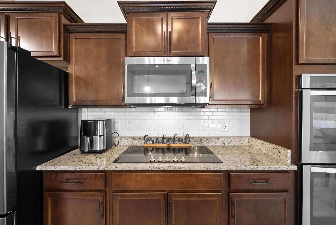
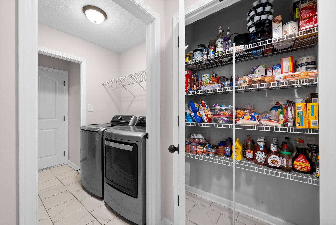
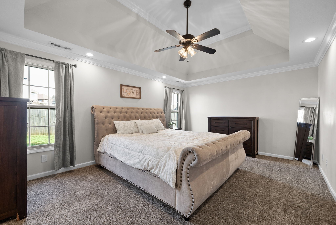
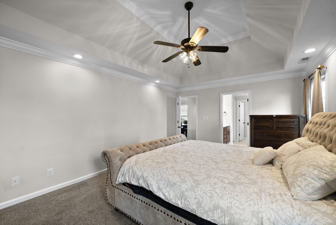
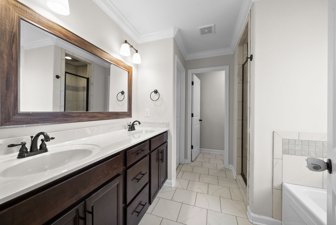
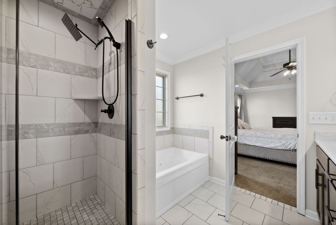
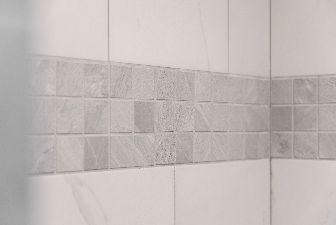
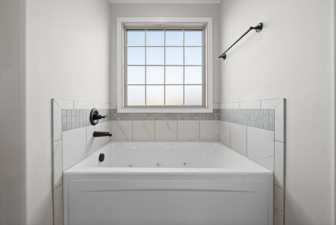
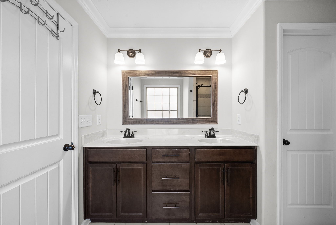
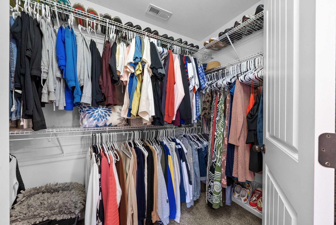
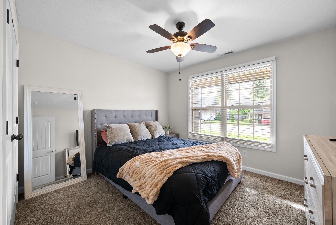
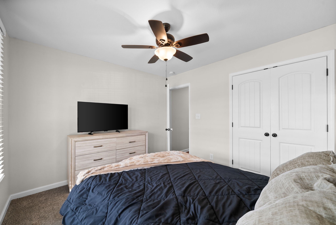
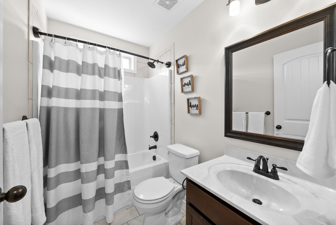
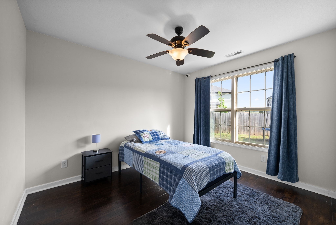
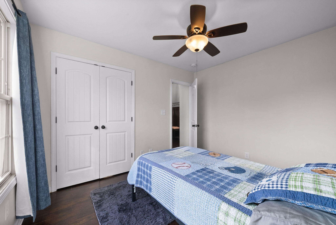
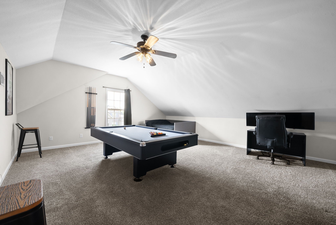
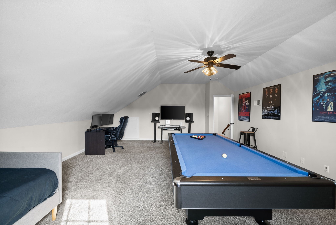
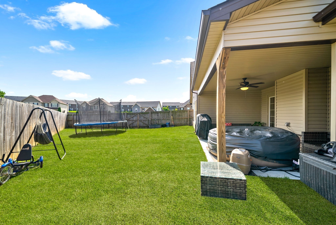
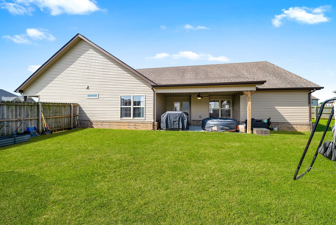
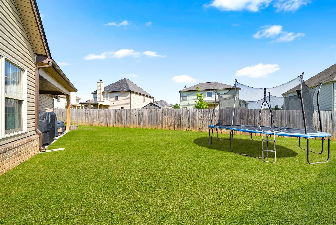
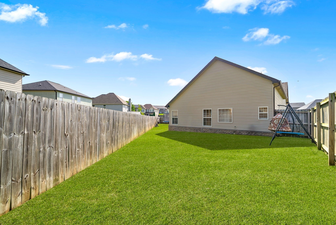
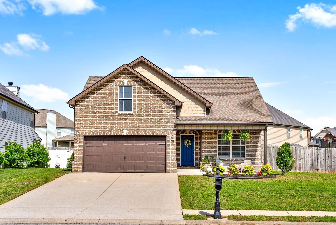
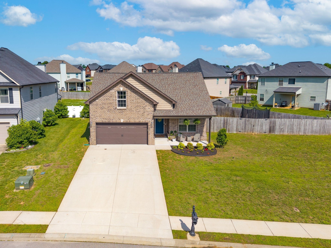
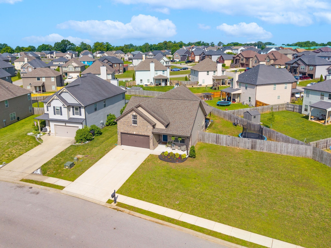
 Copyright 2025 RealTracs Solutions.
Copyright 2025 RealTracs Solutions.