$1,259,000 - 2414 Barclay Dr, Nashville
- 4
- Bedrooms
- 3½
- Baths
- 3,376
- SQ. Feet
- 0.36
- Acres
Sold completely furnished, this home offers the ultimate in move-in-ready luxury. Enjoy designer-curated décor throughout, perfectly complementing the thoughtfully crafted spaces in this better-than-new residence. Enhanced with premium JennAir appliances—including the refrigerator, stove, and dishwasher—this home combines elevated style with top-tier performance. Quality craftsmanship shines throughout, masterfully built by Blackwolf Build. With 4 bedrooms and 3.5 baths, the refined floorplan offers both functionality and elegance, accented by bespoke finishes and sophisticated design choices. The expansive main living area flows seamlessly into a chef’s kitchen built for entertaining, featuring generous counter space, a walk-in pantry, and a spacious dining room ideal for hosting. Additional highlights include a stylish drop zone, a covered patio perfect for relaxing or entertaining outdoors, and a fenced yard offering privacy and space. Upstairs, discover a versatile bonus/flex area, a beautifully appointed laundry room, a serene and luxurious primary suite, and three additional bedrooms with thoughtfully designed bathrooms.
Essential Information
-
- MLS® #:
- 2867297
-
- Price:
- $1,259,000
-
- Bedrooms:
- 4
-
- Bathrooms:
- 3.50
-
- Full Baths:
- 3
-
- Half Baths:
- 1
-
- Square Footage:
- 3,376
-
- Acres:
- 0.36
-
- Year Built:
- 2023
-
- Type:
- Residential
-
- Sub-Type:
- Horizontal Property Regime - Detached
-
- Status:
- Under Contract - Showing
Community Information
-
- Address:
- 2414 Barclay Dr
-
- Subdivision:
- Rosebank
-
- City:
- Nashville
-
- County:
- Davidson County, TN
-
- State:
- TN
-
- Zip Code:
- 37206
Amenities
-
- Utilities:
- Water Available
-
- Parking Spaces:
- 2
-
- # of Garages:
- 2
-
- Garages:
- Garage Faces Front
Interior
-
- Appliances:
- Dishwasher, Disposal, Microwave
-
- Heating:
- Dual, Electric, Heat Pump
-
- Cooling:
- Central Air, Dual, Electric
-
- # of Stories:
- 2
Exterior
-
- Construction:
- Fiber Cement, Brick
School Information
-
- Elementary:
- Rosebank Elementary
-
- Middle:
- Stratford STEM Magnet School Lower Campus
-
- High:
- Stratford STEM Magnet School Upper Campus
Additional Information
-
- Date Listed:
- May 9th, 2025
-
- Days on Market:
- 37
Listing Details
- Listing Office:
- Crye-leike, Realtors
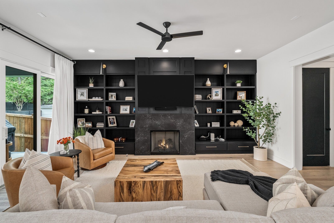
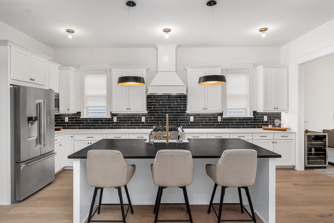
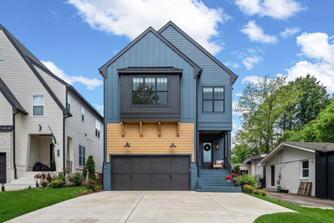
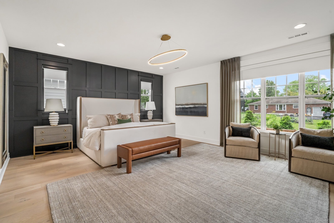
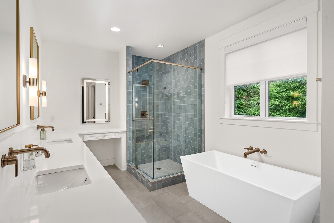
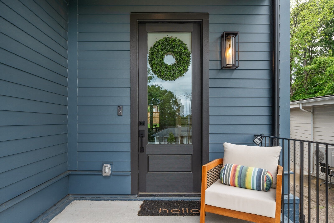
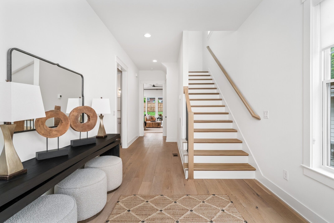
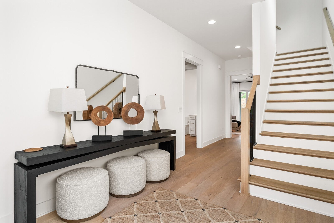
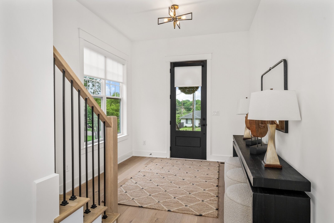
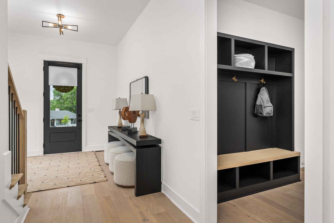
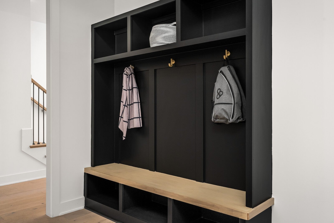
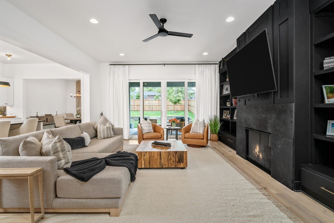
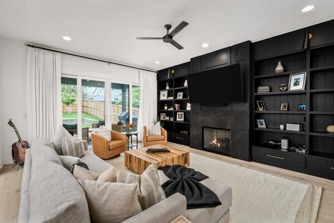
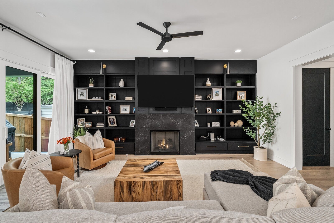
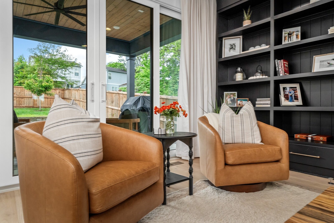
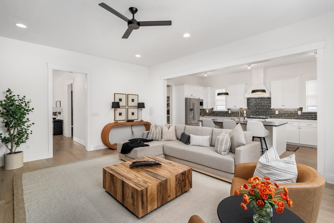
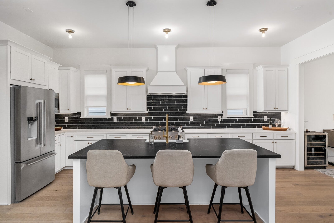
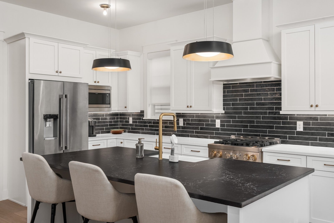
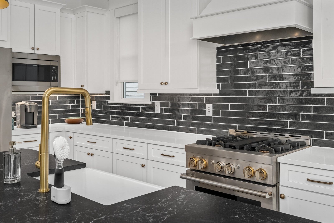
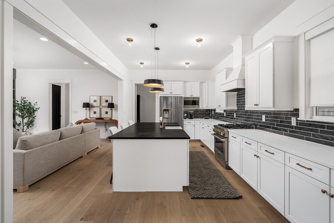
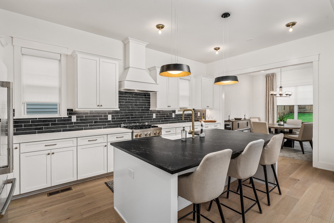
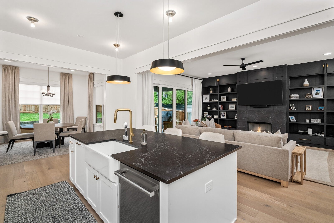
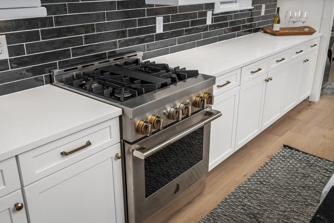
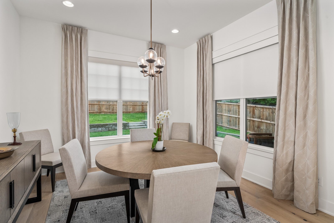
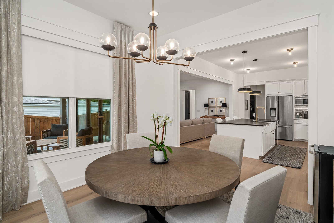
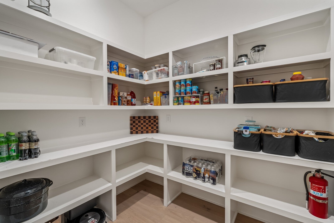
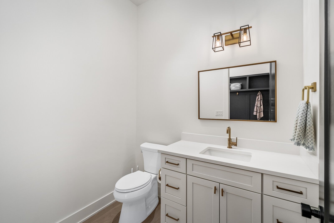
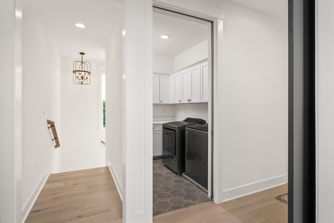
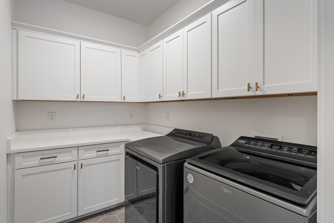
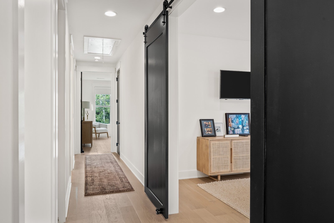
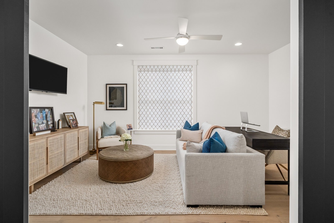
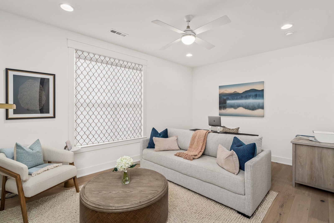
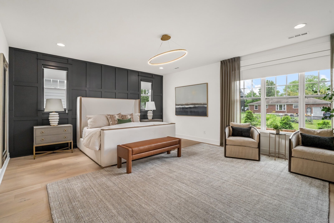
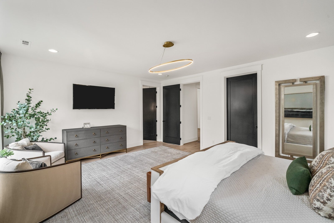
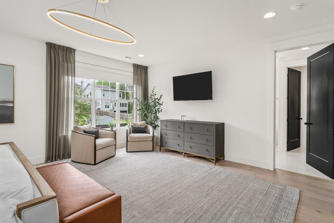
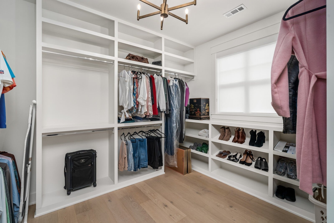
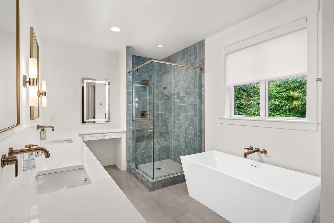
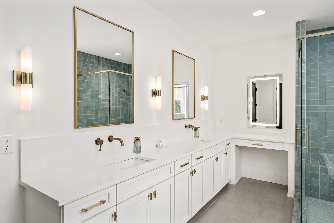
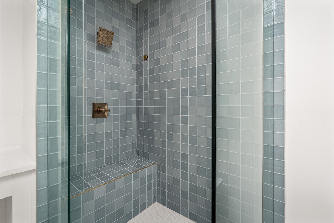
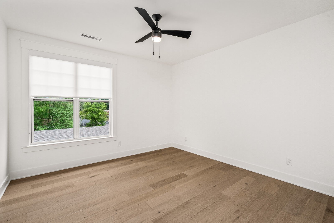
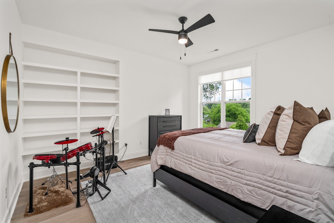
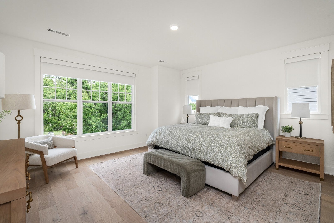
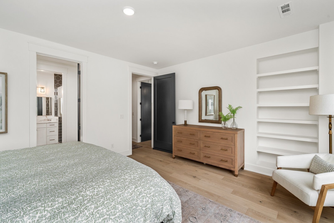
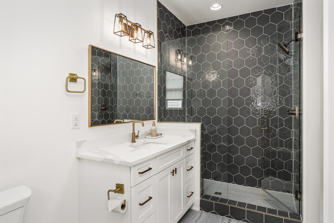
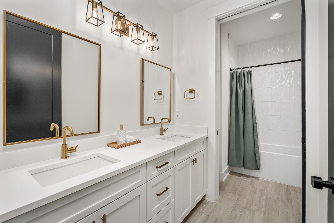
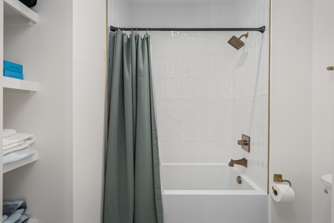
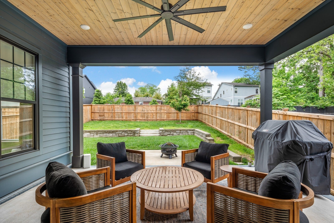
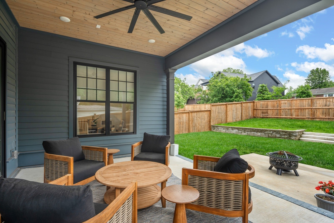
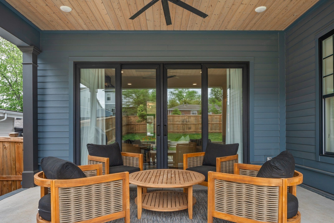
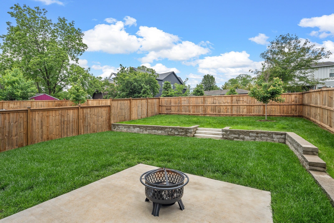
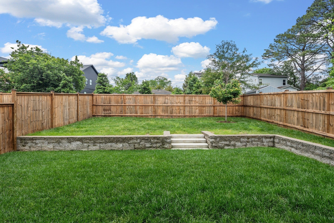
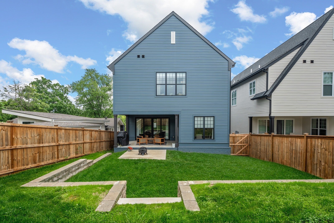
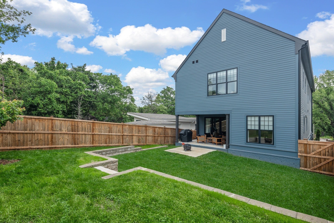
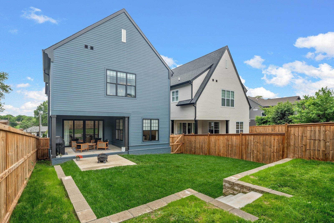
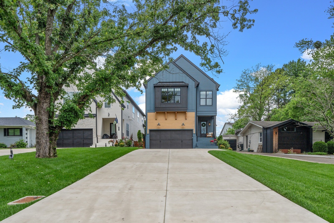
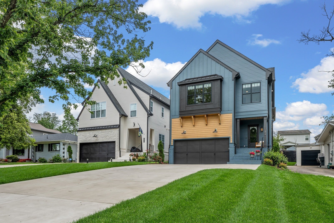
 Copyright 2025 RealTracs Solutions.
Copyright 2025 RealTracs Solutions.