$1,675,000 - 1708 Sugar Ridge Rd, Spring Hill
- 3
- Bedrooms
- 3½
- Baths
- 3,140
- SQ. Feet
- 14.08
- Acres
Enjoy the perfect blend of privacy and convenience with stunning scenery in every direction. Relax on the 43' front porch overlooking a stocked pond with a fountain, or soak in the sunsets from the 43' back porch overlooking the pool and expansive decking.The newly renovated custom kitchen features granite countertops, open walnut shelving, an island, new dishwasher, sink, walk-in pantry, updated faucet, and new lighting fixtures. The primary suite offers a custom-built walk-in closet with barn door and updated lighting. The newly remodeled primary bath includes a new vanity, sink, tile work, tongue-and-groove walls, and toilet. The finished basement features a custom-built full bathroom with a tile shower, new vanity, and updated lighting. Additional highlights include a 15x32 workshop with electricity, new exterior paint (late 2022), new pool pump and shut-off valves (2024), new water heater (2024), and wiring ready for your hot tub. This property is a rare find — offering incredible privacy, views, and upgrades throughout!
Essential Information
-
- MLS® #:
- 2867219
-
- Price:
- $1,675,000
-
- Bedrooms:
- 3
-
- Bathrooms:
- 3.50
-
- Full Baths:
- 3
-
- Half Baths:
- 1
-
- Square Footage:
- 3,140
-
- Acres:
- 14.08
-
- Year Built:
- 1986
-
- Type:
- Residential
-
- Sub-Type:
- Single Family Residence
-
- Style:
- Log
-
- Status:
- Under Contract - Not Showing
Community Information
-
- Address:
- 1708 Sugar Ridge Rd
-
- Subdivision:
- None
-
- City:
- Spring Hill
-
- County:
- Williamson County, TN
-
- State:
- TN
-
- Zip Code:
- 37174
Amenities
-
- Utilities:
- Water Available
-
- Parking Spaces:
- 9
-
- Garages:
- Detached, Circular Driveway
-
- View:
- Lake
-
- Has Pool:
- Yes
-
- Pool:
- Above Ground
Interior
-
- Interior Features:
- Open Floorplan, Walk-In Closet(s), Kitchen Island
-
- Appliances:
- Built-In Gas Oven, Oven, Cooktop
-
- Heating:
- Heat Pump, Propane
-
- Cooling:
- Central Air, Electric
-
- Fireplace:
- Yes
-
- # of Fireplaces:
- 1
-
- # of Stories:
- 3
Exterior
-
- Roof:
- Metal
-
- Construction:
- Log
School Information
-
- Elementary:
- Heritage Elementary
-
- Middle:
- Heritage Middle School
-
- High:
- Independence High School
Additional Information
-
- Date Listed:
- May 6th, 2025
-
- Days on Market:
- 12
Listing Details
- Listing Office:
- Compass

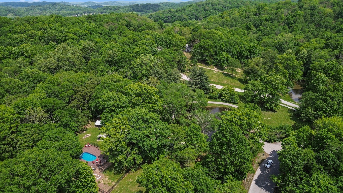
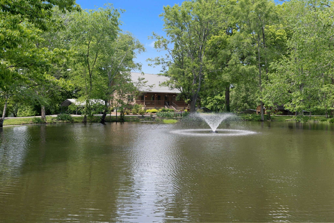
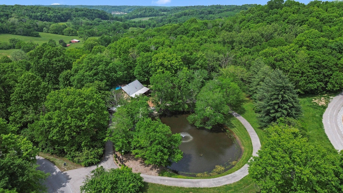
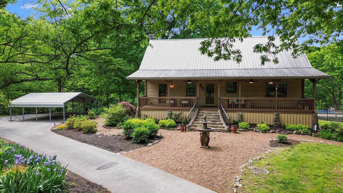
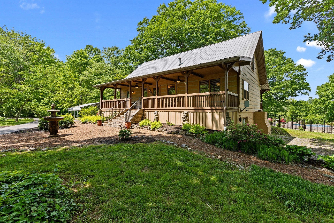
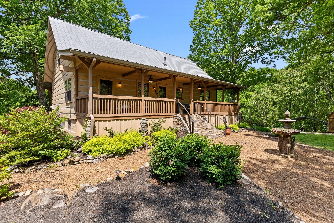
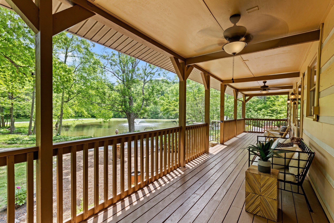
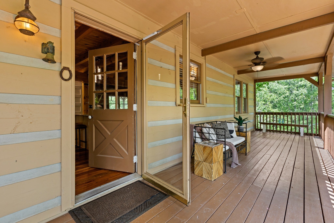
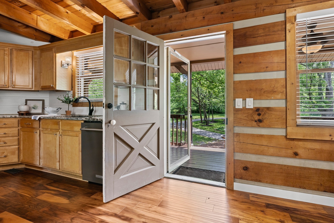
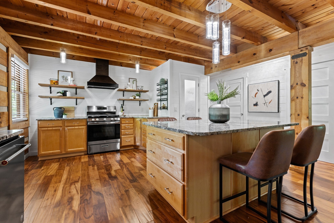
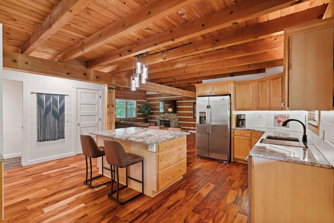
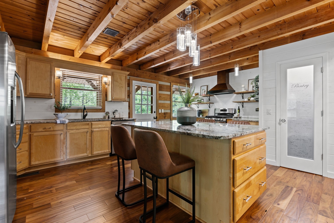
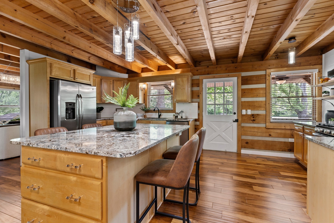
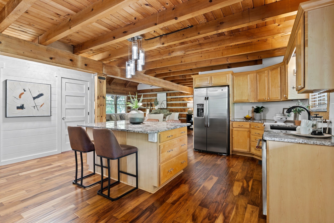
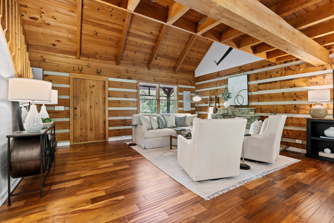
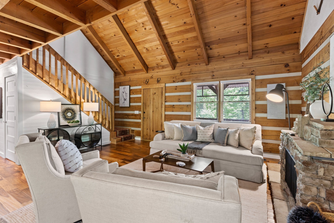
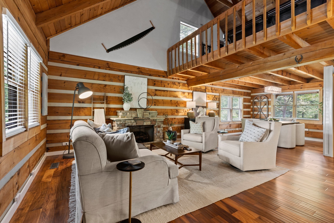
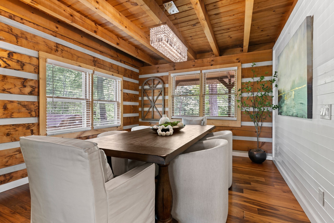
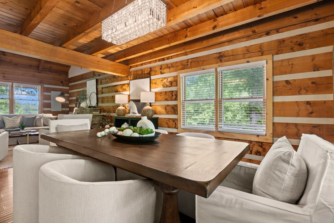
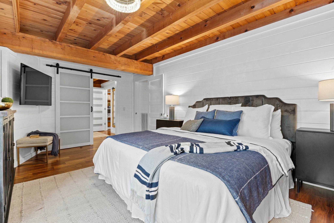
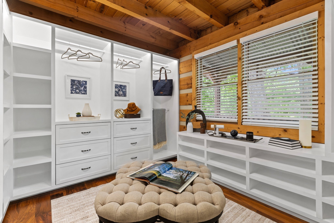
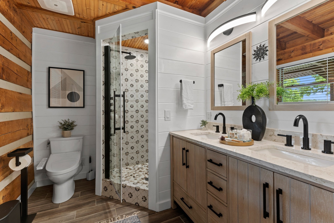
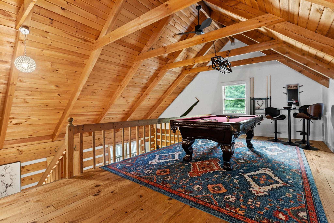
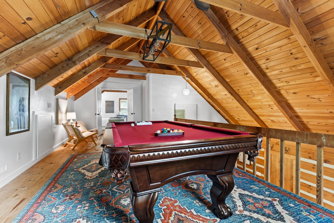
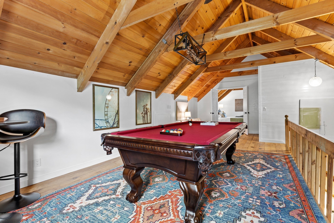
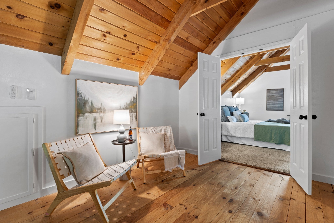
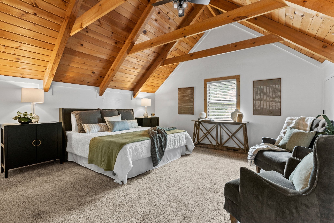
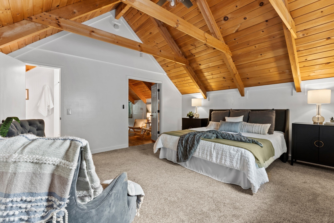
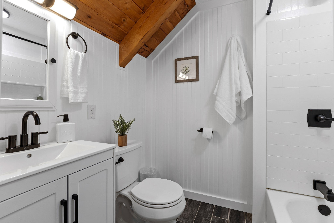
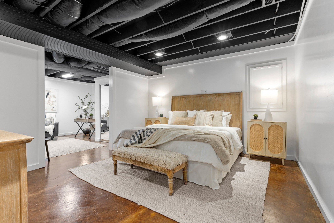

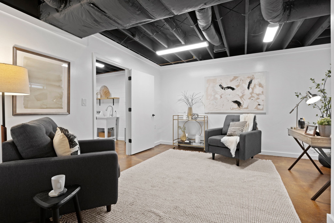
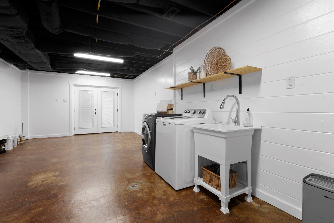
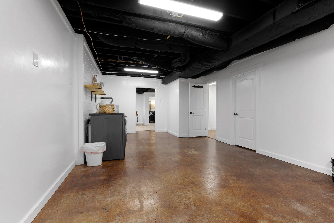

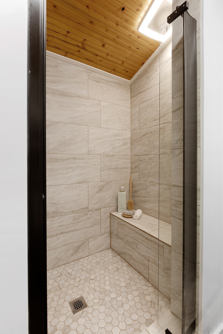
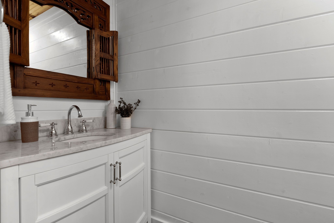
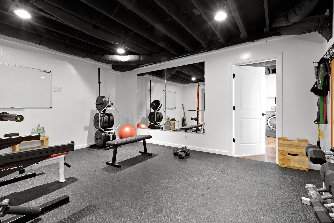
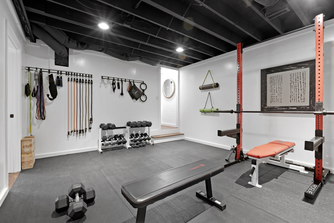
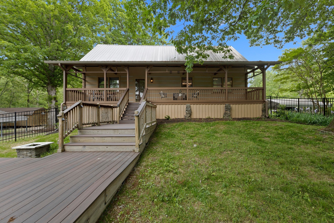
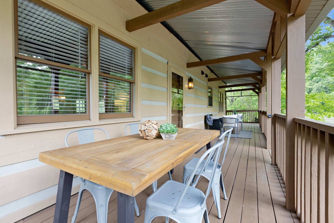
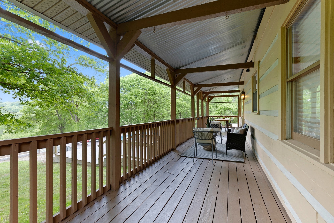
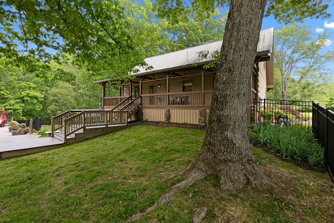
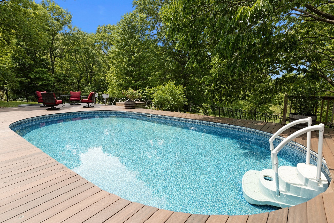
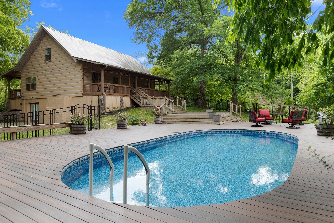
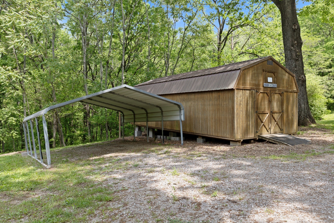
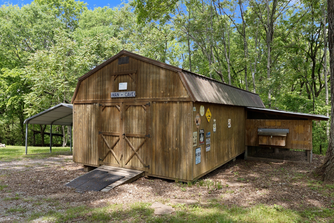
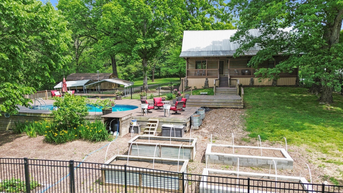
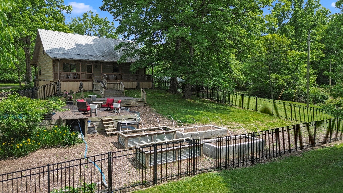
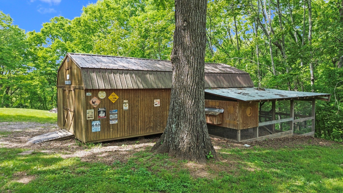
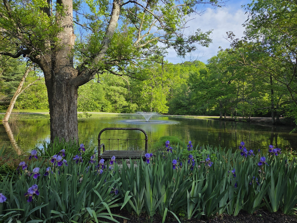
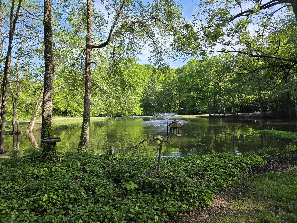
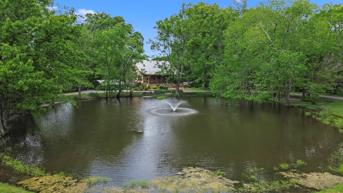
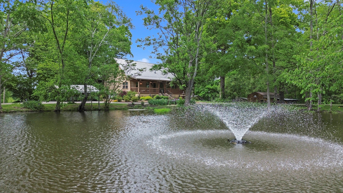
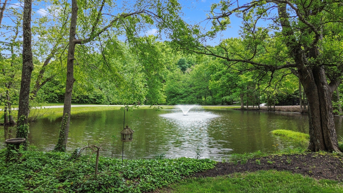
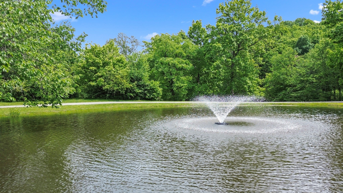
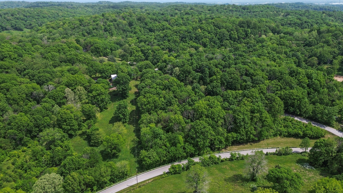
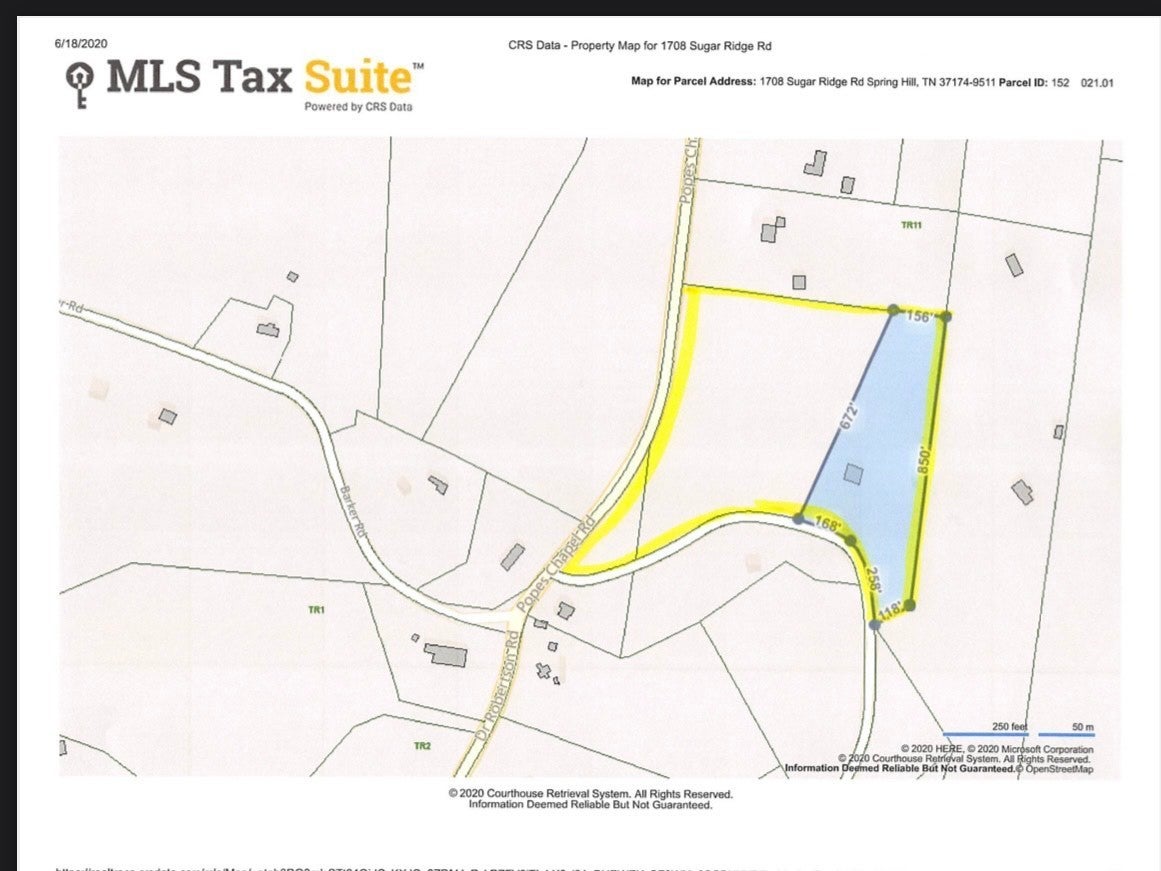
 Copyright 2025 RealTracs Solutions.
Copyright 2025 RealTracs Solutions.