$4,000 - 3109 Curtis St, Nashville
- 3
- Bedrooms
- 3
- Baths
- 767
- SQ. Feet
- 2023
- Year Built
Experience the ultimate urban retreat in this stunning, practically brand-new 3-bedroom, 4-bathroom masterpiece, perfectly located just 15 minutes from downtown! Built in 2023, this luxurious home offers the perfect blend of modern sophistication and convenience. As you step inside, you'll be greeted by the expansive open-concept living area, featuring 2,200+ sqft of sophistication, hardwoods, tile, 10' ceilings, and custom accents. The chef's kitchen is a dream come true, equipped with quartz counters, stainless appliances, custom cabinets, and a spacious island with seating for casual dining. The primary suite serves as a private sanctuary, complete with a walk-in closet and spa-like en-suite featuring dual vanities and a zero-entry walk-in shower. But the real showstopper is the outdoor space - a sprawling rooftop terrace with breathtaking views of the downtown skyline! Imagine hosting friends and family amidst the vibrant city lights, or simply enjoying a quiet evening at home with a glass of wine. The rooftop deck is equipped with a built-in wet bar and ample space for outdoor living, making it the perfect setting for memorable gatherings and intimate evenings under the stars. With its prime location, you'll be just a short drive from all the city has to offer - restaurants, bars, shops, and entertainment venues.
Essential Information
-
- MLS® #:
- 2867112
-
- Price:
- $4,000
-
- Bedrooms:
- 3
-
- Bathrooms:
- 3.00
-
- Full Baths:
- 2
-
- Half Baths:
- 2
-
- Square Footage:
- 767
-
- Acres:
- 0.00
-
- Year Built:
- 2023
-
- Type:
- Residential Lease
-
- Sub-Type:
- Single Family Residence
-
- Status:
- Active
Community Information
-
- Address:
- 3109 Curtis St
-
- Subdivision:
- Thirtyonehundrednine Curtis Street II
-
- City:
- Nashville
-
- County:
- Davidson County, TN
-
- State:
- TN
-
- Zip Code:
- 37218
Amenities
-
- Utilities:
- Water Available
-
- Parking Spaces:
- 2
-
- # of Garages:
- 2
-
- Garages:
- Attached
School Information
-
- Elementary:
- Cumberland Elementary
-
- Middle:
- Haynes Middle
-
- High:
- Whites Creek High
Additional Information
-
- Date Listed:
- May 5th, 2025
-
- Days on Market:
- 17
Listing Details
- Listing Office:
- Parks Compass
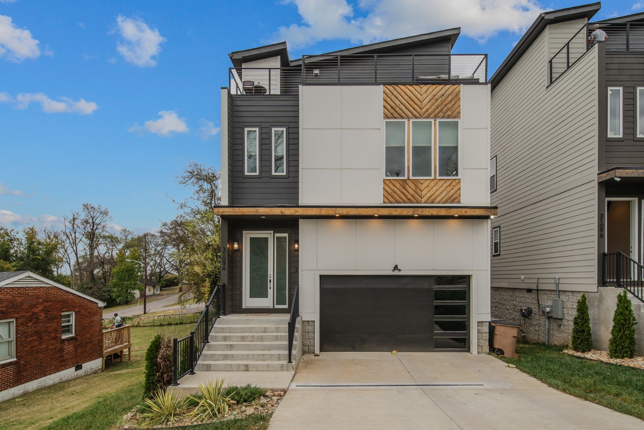

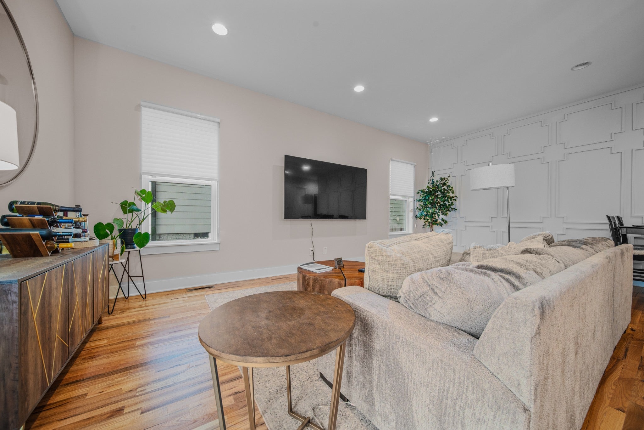
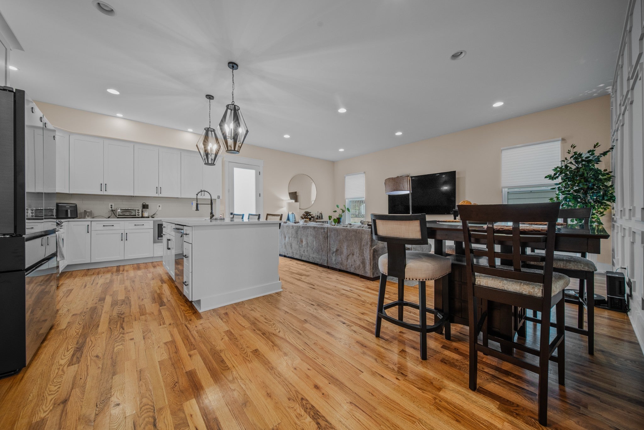
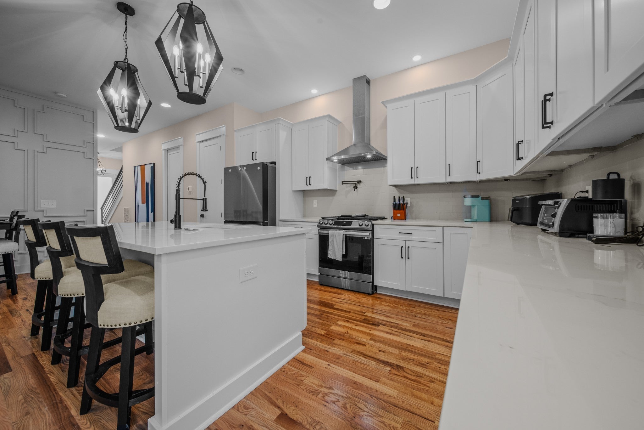
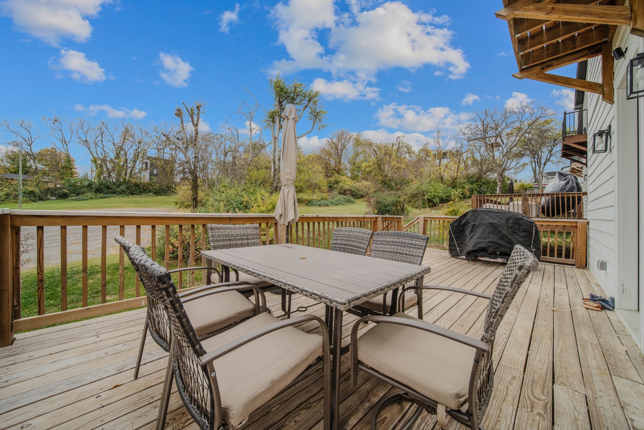
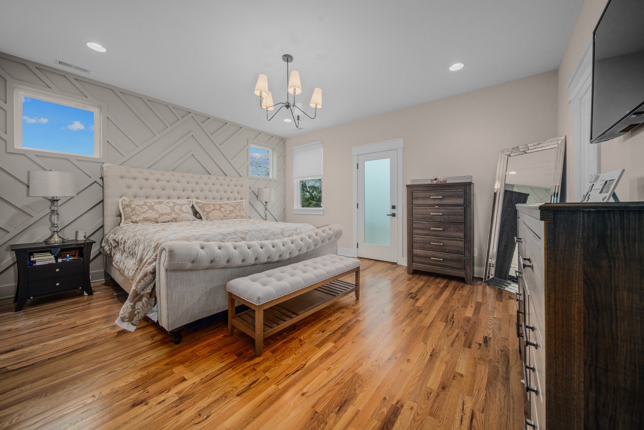
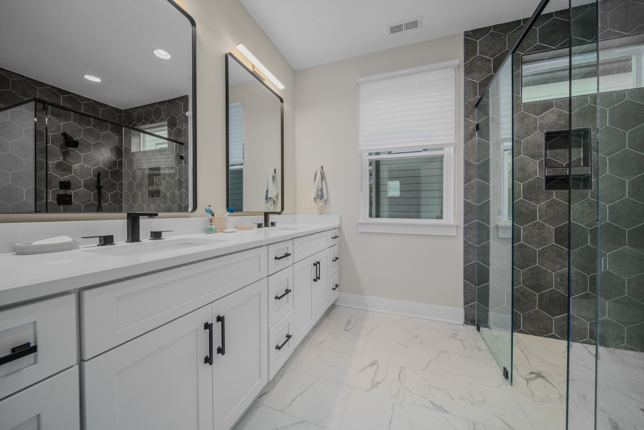
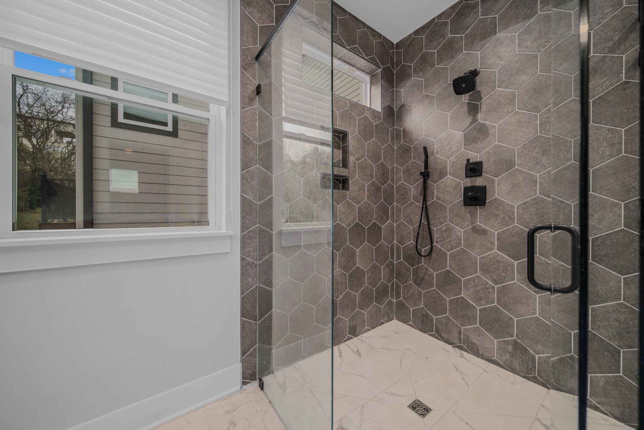
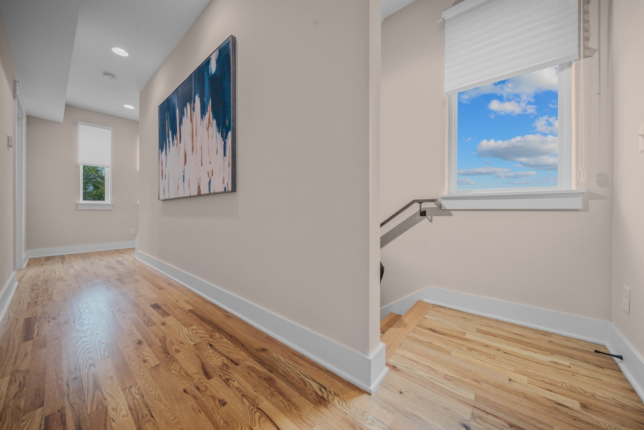
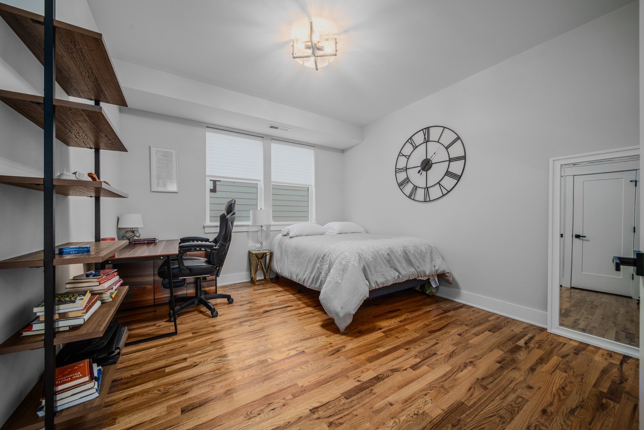
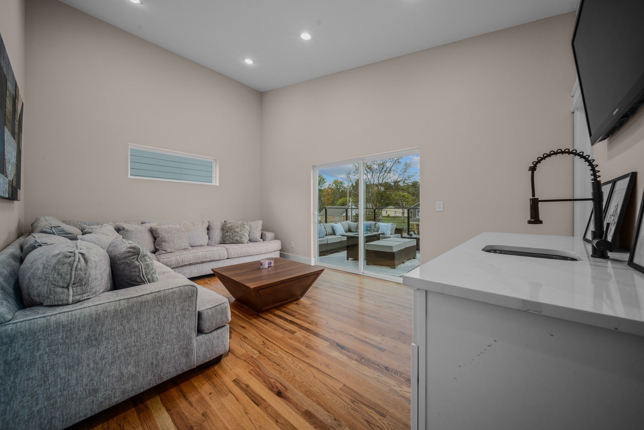
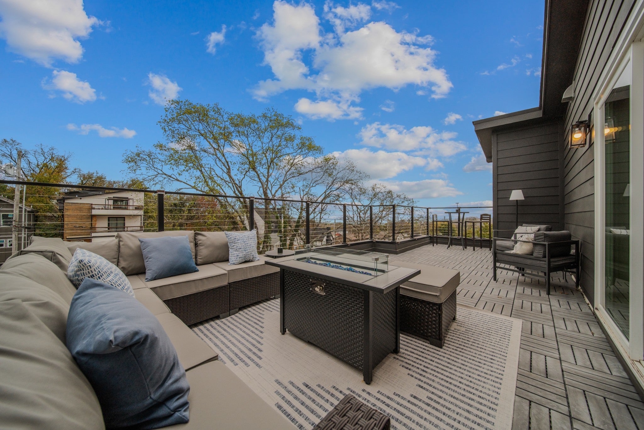
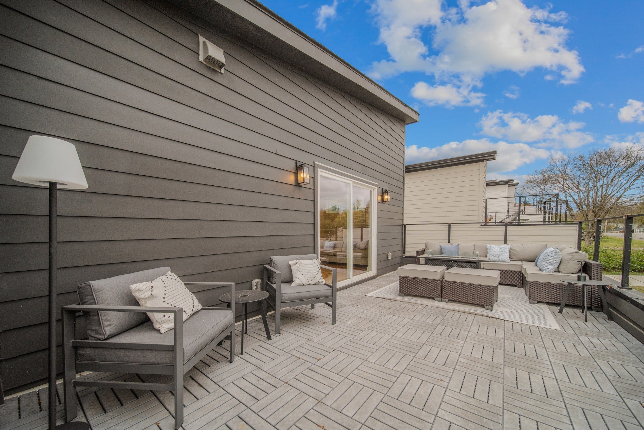
 Copyright 2025 RealTracs Solutions.
Copyright 2025 RealTracs Solutions.