$2,550 - 531 Rosedale Ave, Nashville
- 3
- Bedrooms
- 2
- Baths
- 1,374
- SQ. Feet
- 1955
- Year Built
Charming Berry Hill home in one of Nashville's most sought-after neighborhoods walkable to Geodis Park. Beautifully renovated with refinished hardwoods, new interior & exterior paint, & new lighting throughout. 3 bedrooms (one with its own private entrance), 2 full bathrooms, living room, kitchen, & a bonus room all on one level...no stairs! Washer, dryer, lawncare, & front door trash pick up all included. Spacious flat yard - big front yard & private back yard with a large storage shed included. Walkable to Geodis Park (MLS soccer stadium) & only 3 miles to Belmont, 3 miles to Vanderbilt, 4 miles to downtown, & 1 mile to I-440. Just around the corner from Wedgewood Houston, Melrose/8th Ave, & 12South. Convenient to so much! A short bike ride from Nashville's best coffee shops, restaurants, & entertainment venues...Soho House, Dotson bakery, Bastian, Ernest bar, & Hideaway. Available 7/3 - $2,550/mo; No pets or smoking. Offered by ROSEDALE Property Group
Essential Information
-
- MLS® #:
- 2867081
-
- Price:
- $2,550
-
- Bedrooms:
- 3
-
- Bathrooms:
- 2.00
-
- Full Baths:
- 2
-
- Square Footage:
- 1,374
-
- Acres:
- 0.00
-
- Year Built:
- 1955
-
- Type:
- Residential Lease
-
- Sub-Type:
- Single Family Residence
-
- Status:
- Active
Community Information
-
- Address:
- 531 Rosedale Ave
-
- Subdivision:
- Berry Hill/Melrose Heights
-
- City:
- Nashville
-
- County:
- Davidson County, TN
-
- State:
- TN
-
- Zip Code:
- 37211
Amenities
-
- Utilities:
- Water Available
-
- Parking Spaces:
- 3
-
- Garages:
- Driveway, Parking Pad
Interior
-
- Interior Features:
- Ceiling Fan(s), Extra Closets, Redecorated, Storage, Walk-In Closet(s), Primary Bedroom Main Floor
-
- Appliances:
- Oven, Dishwasher, Disposal, Dryer, Microwave, Refrigerator, Stainless Steel Appliance(s), Washer
-
- Heating:
- Central
-
- Cooling:
- Central Air, Electric
-
- # of Stories:
- 1
Exterior
-
- Exterior Features:
- Storage Building
-
- Roof:
- Shingle
-
- Construction:
- Brick
School Information
-
- Elementary:
- Fall-Hamilton Elementary
-
- Middle:
- Cameron College Preparatory
-
- High:
- Glencliff High School
Additional Information
-
- Date Listed:
- May 7th, 2025
-
- Days on Market:
- 12
Listing Details
- Listing Office:
- Crye-leike, Inc., Realtors
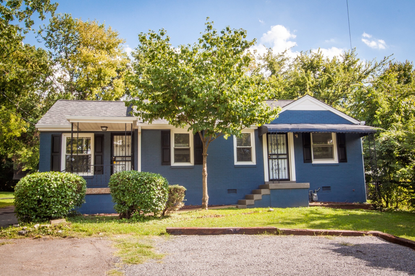
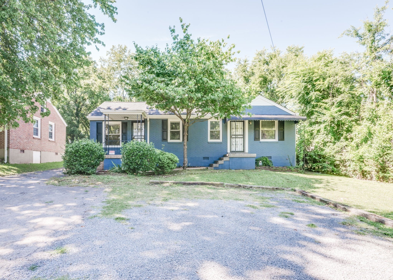
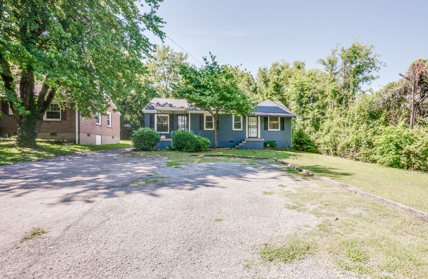
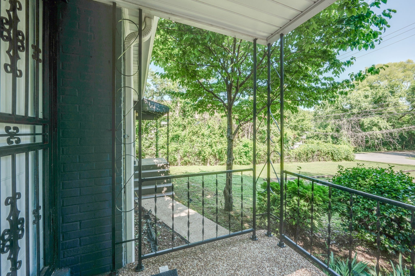
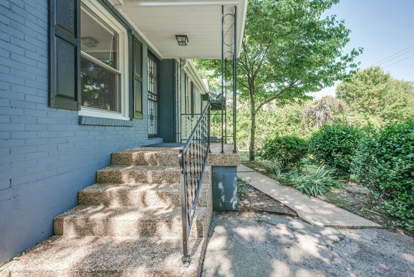
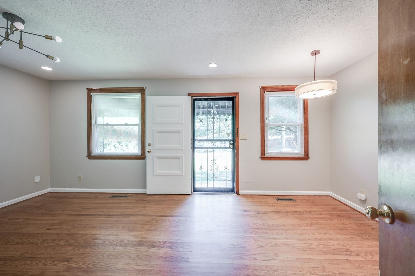
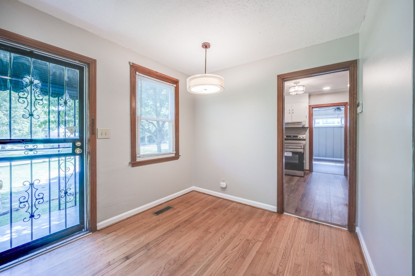
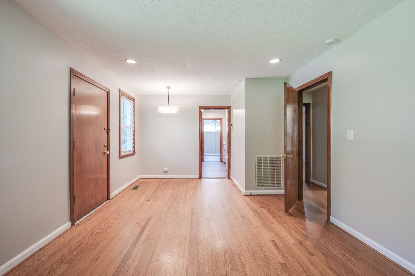
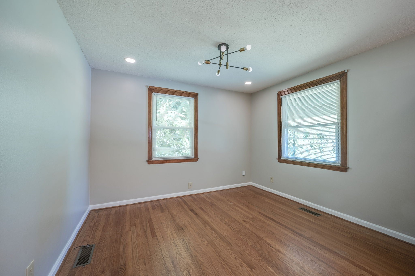
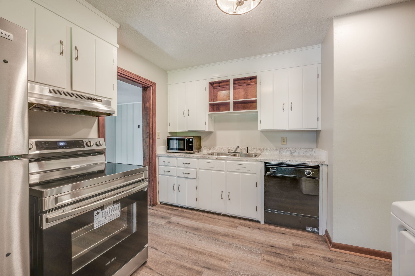
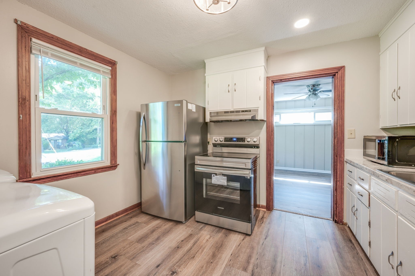
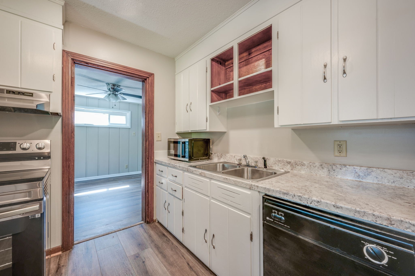
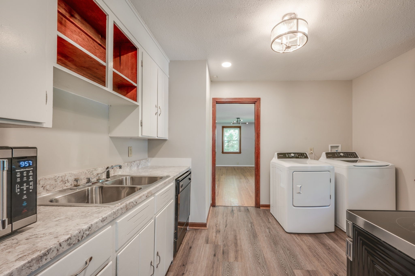
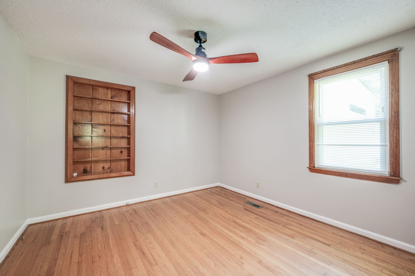

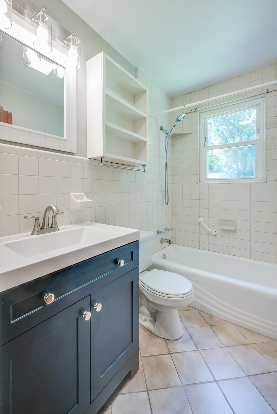
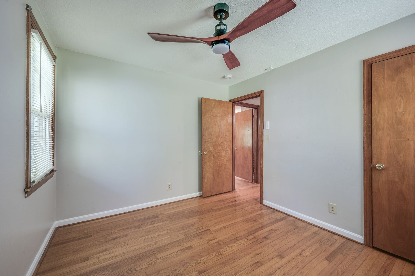
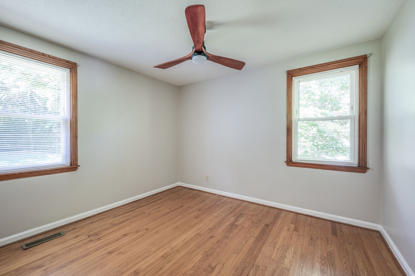
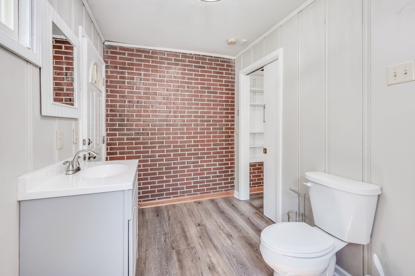
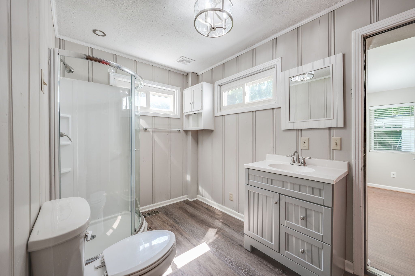
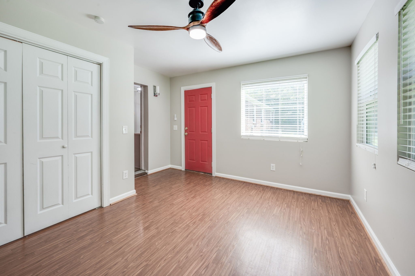
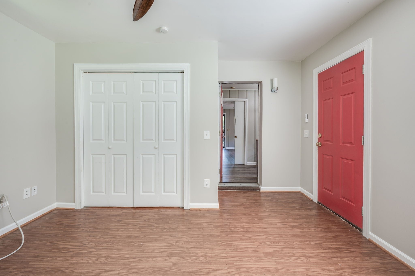
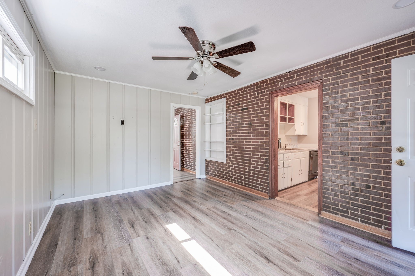
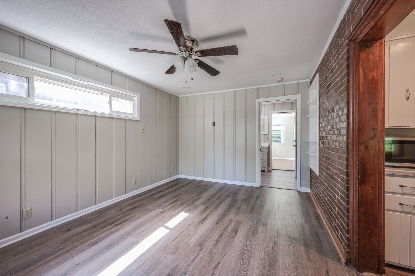
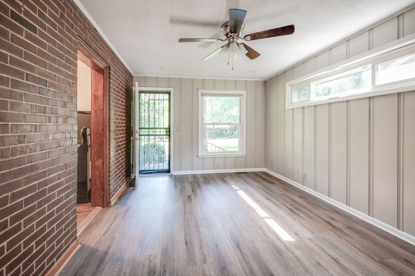
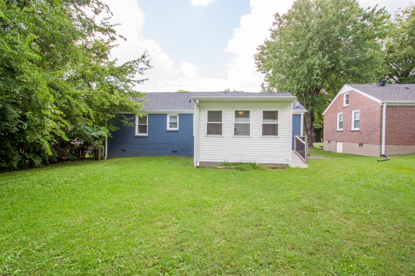
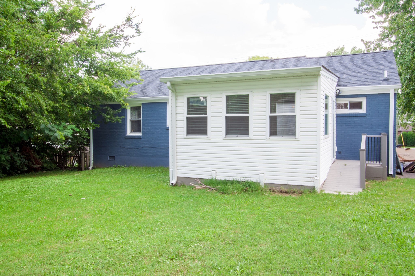
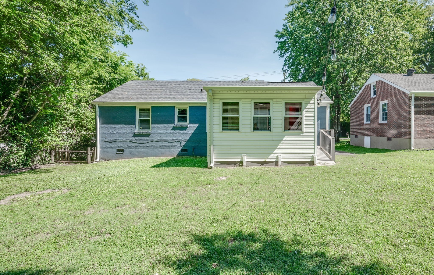
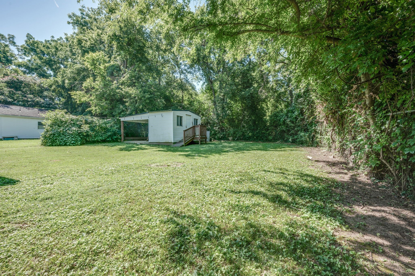
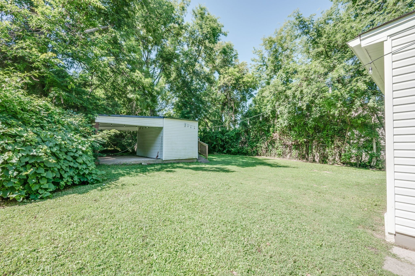
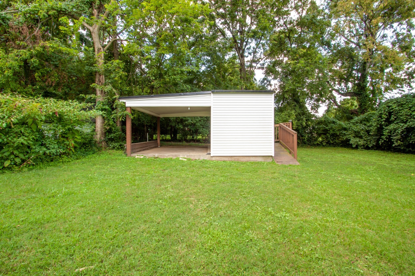
 Copyright 2025 RealTracs Solutions.
Copyright 2025 RealTracs Solutions.