$365,000 - 5000 Trailwater Dr, Antioch
- 3
- Bedrooms
- 2
- Baths
- 1,355
- SQ. Feet
- 0.28
- Acres
Welcome to this adorable corner-lot ranch home in the desirable Peppertree Forest neighborhood - ideally located near La Vergne and Smyrna, and just minutes from the lake, marina, parks, and outdoor recreation. Step onto the covered front porch and enjoy a shady spot to relax or sip your morning coffee. Inside, you'll find a bright and welcoming layout with vaulted ceilings that bring in natural light and a cozy gas fireplace in the living room, along with a neutral paint palette throughout. This home has been thoughtfully updated over the past three years, featuring a new roof, remodeled kitchen and bathrooms, and new flooring throughout - carpet, laminate, and tile. The kitchen offers white cabinetry with matching quartz counters and tile backsplash, with stainless steel appliances. The primary bedroom features a private full bathroom. Across the house, two more bedrooms share a second full bathroom. The laundry room has built-in cabinetry for storage. Head out back to the deck, perfect for summer grilling, entertaining, or simply soaking up the sun. The back yard is perfect for pets, play, and more. Situated within 2 miles of shopping, dining, schools, and all your favorite lake activities - also, there’s no HOA in this community. Schedule your private tour today!
Essential Information
-
- MLS® #:
- 2867046
-
- Price:
- $365,000
-
- Bedrooms:
- 3
-
- Bathrooms:
- 2.00
-
- Full Baths:
- 2
-
- Square Footage:
- 1,355
-
- Acres:
- 0.28
-
- Year Built:
- 1993
-
- Type:
- Residential
-
- Sub-Type:
- Single Family Residence
-
- Style:
- Ranch
-
- Status:
- Active
Community Information
-
- Address:
- 5000 Trailwater Dr
-
- Subdivision:
- Peppertree Forest
-
- City:
- Antioch
-
- County:
- Davidson County, TN
-
- State:
- TN
-
- Zip Code:
- 37013
Amenities
-
- Utilities:
- Water Available
-
- Parking Spaces:
- 1
-
- # of Garages:
- 1
-
- Garages:
- Garage Door Opener, Garage Faces Rear, Concrete, Driveway
Interior
-
- Interior Features:
- Ceiling Fan(s), High Ceilings, Open Floorplan, Walk-In Closet(s)
-
- Appliances:
- Electric Oven, Electric Range, Dishwasher, Disposal, Microwave, Stainless Steel Appliance(s)
-
- Heating:
- Other
-
- Cooling:
- Ceiling Fan(s), Wall/Window Unit(s)
-
- Fireplace:
- Yes
-
- # of Fireplaces:
- 1
-
- # of Stories:
- 1
Exterior
-
- Lot Description:
- Corner Lot, Level
-
- Roof:
- Shingle
-
- Construction:
- Vinyl Siding
School Information
-
- Elementary:
- Mt. View Elementary
-
- Middle:
- John F. Kennedy Middle
-
- High:
- Antioch High School
Additional Information
-
- Date Listed:
- May 8th, 2025
-
- Days on Market:
- 233
Listing Details
- Listing Office:
- Elam Real Estate
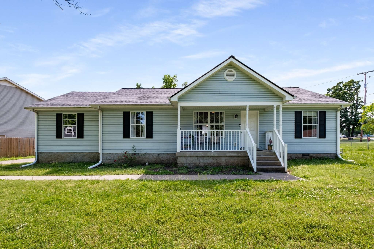
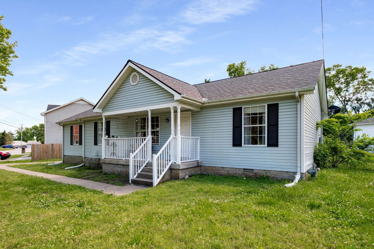
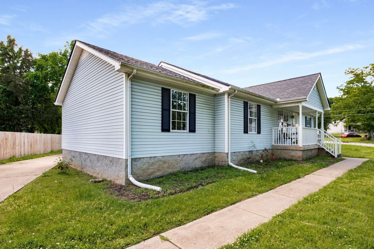
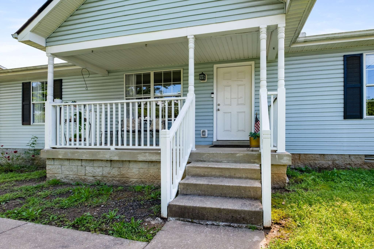
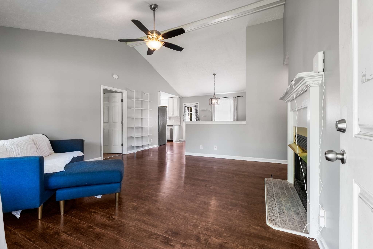
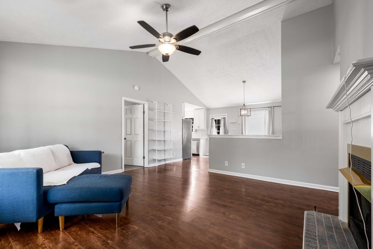
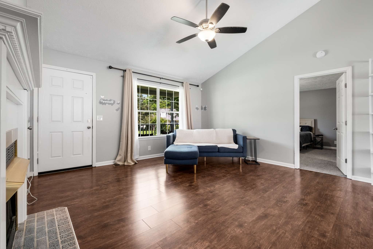
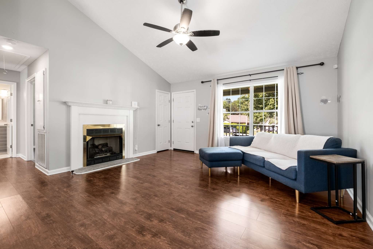
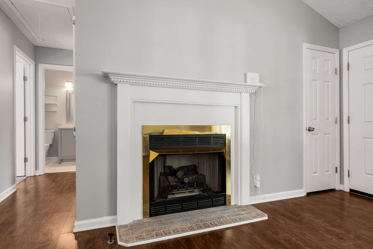
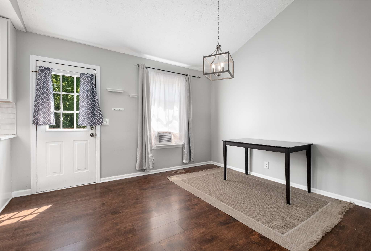
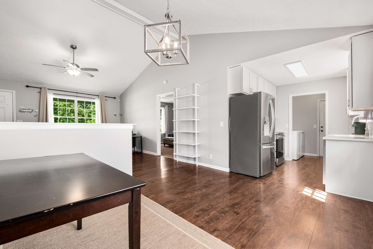
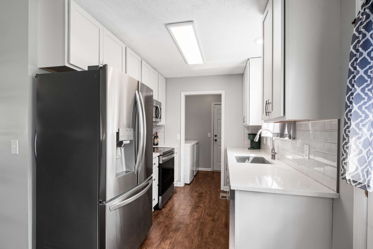
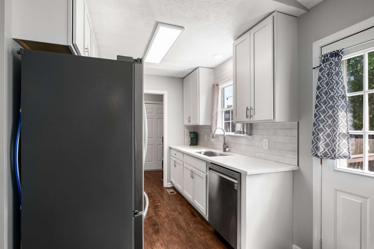
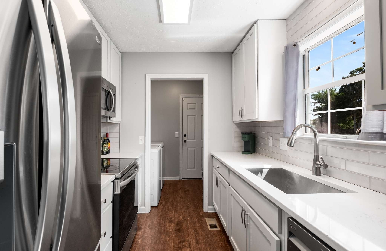
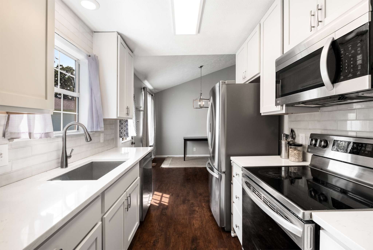
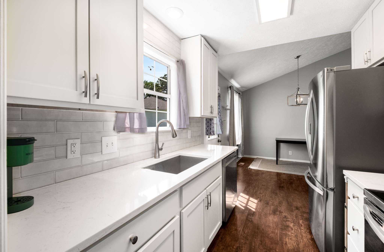
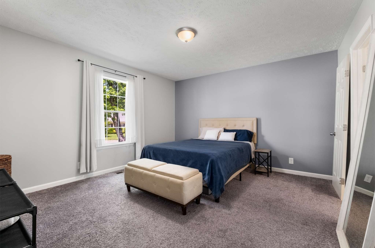
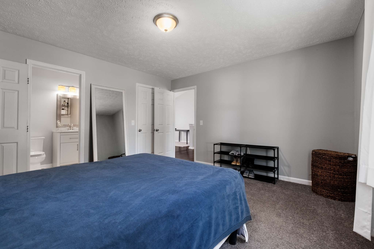
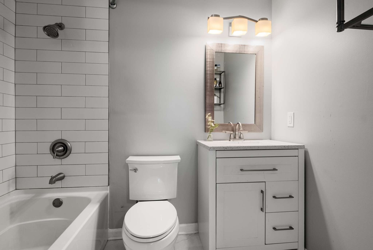
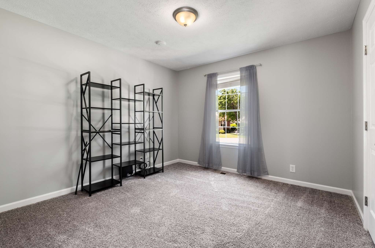
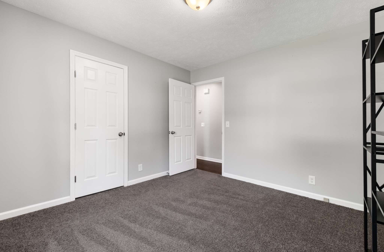
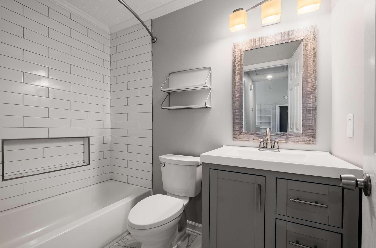
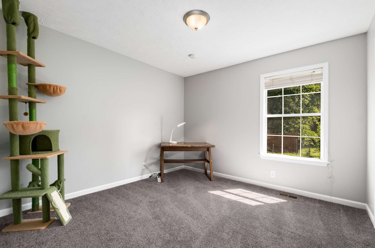
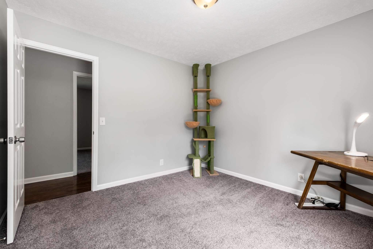
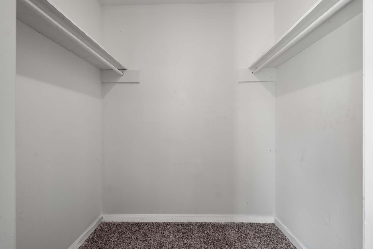
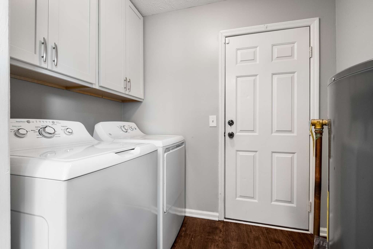
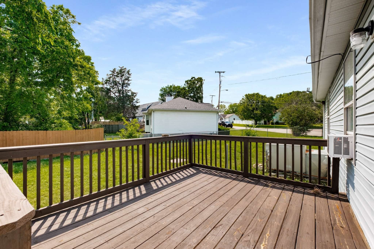
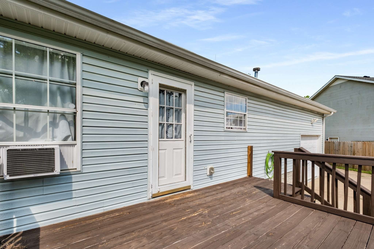
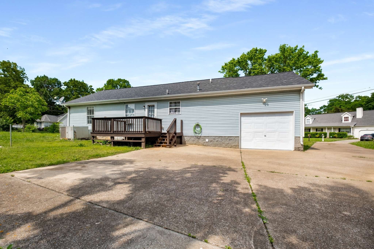
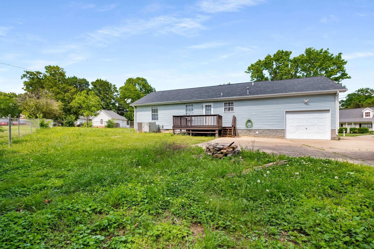
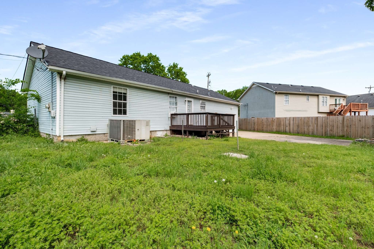
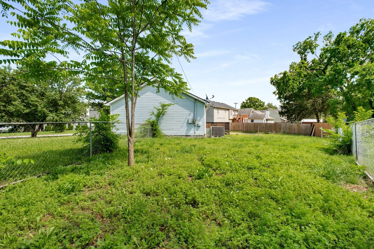
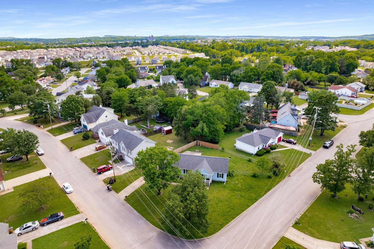
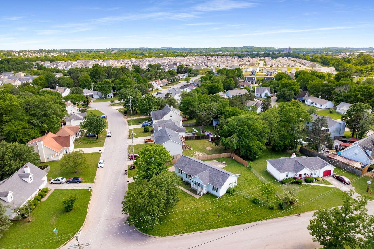
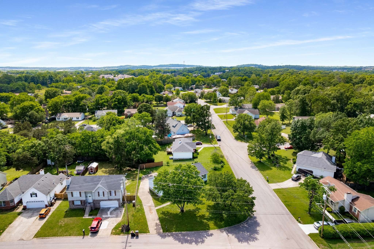
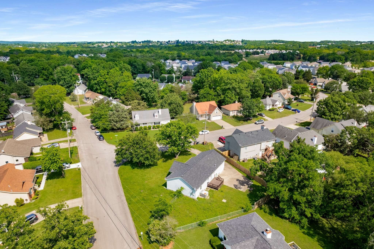
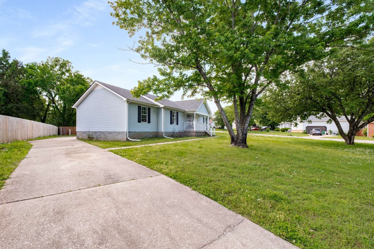
 Copyright 2025 RealTracs Solutions.
Copyright 2025 RealTracs Solutions.