$1,399,939 - 4093 Kathie Dr, Thompsons Station
- 5
- Bedrooms
- 4½
- Baths
- 4,354
- SQ. Feet
- 2025
- Year Built
ONLY 2 TREE LINED LOTS CURRENTLY REMAINING - LUXURY - BY DREAM FINDERS HOMES @ FOUNTAIN VIEW. VOTED TOP BUILDER OF 2025. This Stunning home features a spacious gourmet kitchen which is perfect for entertaining or enjoying family time. This home is curated with beautiful designer finishes throughout. Expansive windows fill the living space with natural light, creating an inviting atmosphere. Step outside to the large covered patio or the upper covered balcony to enjoy the beautiful tree lined backyard. The serene, natural setting is ideal for relaxing or hosting gatherings. The yard is fully sodded, including landscaping and irrigation. Fountain view is a work/live walkable community and will have amazing amenities like a community pool, pickle ball, restaurant and retail. Photos are stock photos used for reference purposes only This homeentertaining or enjoying family time. Expansive windows fill the living space with natural light, creating an inviting atmosphere. Step outside to the large covered patio or the upper covered balcony to enjoy the beautiful tree lined backyard. The serene, natural setting is ideal for relaxing or hosting gatherings. The yard is fully sodded, including landscaping and irrigation. Fountain view is a work/live walkable and will have a community pool, pickle ball, restaurant and retail. Photos are stock photos used for reference purposes only
Essential Information
-
- MLS® #:
- 2867023
-
- Price:
- $1,399,939
-
- Bedrooms:
- 5
-
- Bathrooms:
- 4.50
-
- Full Baths:
- 4
-
- Half Baths:
- 1
-
- Square Footage:
- 4,354
-
- Acres:
- 0.00
-
- Year Built:
- 2025
-
- Type:
- Residential
-
- Sub-Type:
- Single Family Residence
-
- Status:
- Under Contract - Not Showing
Community Information
-
- Address:
- 4093 Kathie Dr
-
- Subdivision:
- Fountain View Sec1
-
- City:
- Thompsons Station
-
- County:
- Williamson County, TN
-
- State:
- TN
-
- Zip Code:
- 37179
Amenities
-
- Amenities:
- Park, Pool, Sidewalks, Underground Utilities
-
- Utilities:
- Water Available
-
- Parking Spaces:
- 2
-
- # of Garages:
- 2
-
- Garages:
- Garage Door Opener, Garage Faces Side
Interior
-
- Interior Features:
- Ceiling Fan(s), Entrance Foyer, Extra Closets, Pantry, Smart Thermostat, Walk-In Closet(s)
-
- Appliances:
- Built-In Electric Oven, Cooktop, Dishwasher, Disposal, Smart Appliance(s)
-
- Heating:
- Central
-
- Cooling:
- Ceiling Fan(s), Central Air
-
- Fireplace:
- Yes
-
- # of Fireplaces:
- 1
-
- # of Stories:
- 2
Exterior
-
- Exterior Features:
- Balcony, Smart Irrigation
-
- Construction:
- Hardboard Siding, Brick
School Information
-
- Elementary:
- Heritage Elementary
-
- Middle:
- Heritage Middle
-
- High:
- Independence High School
Additional Information
-
- Date Listed:
- May 5th, 2025
-
- Days on Market:
- 78
Listing Details
- Listing Office:
- Dream Finders Holdings, Llc
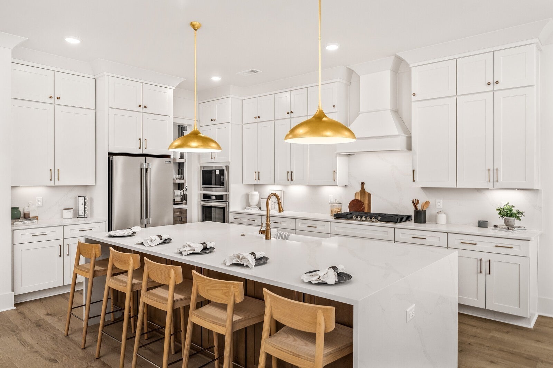
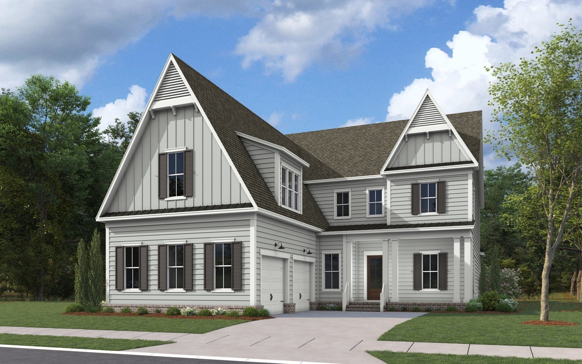
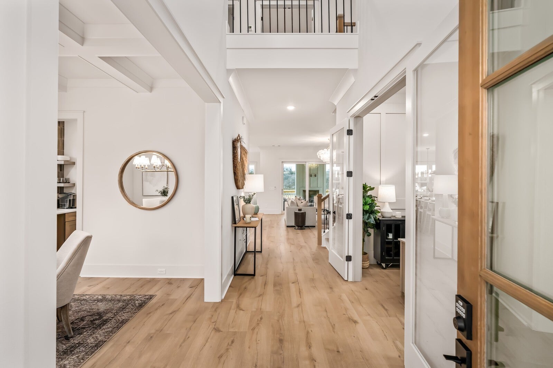
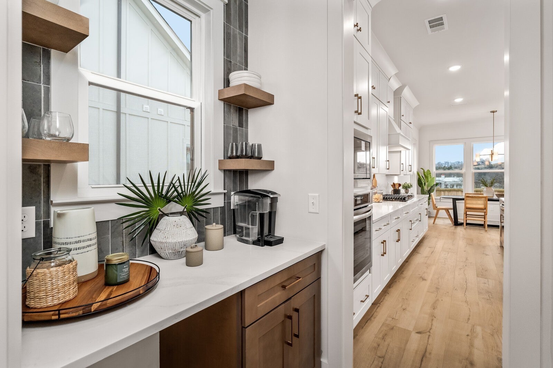
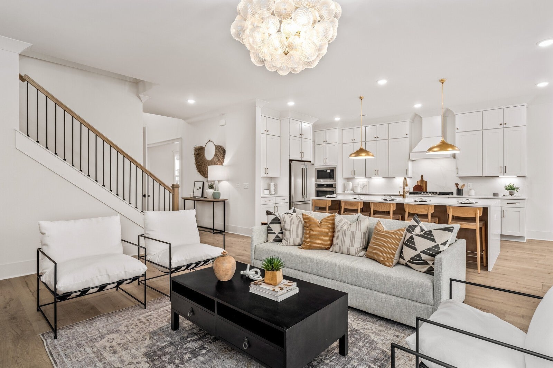
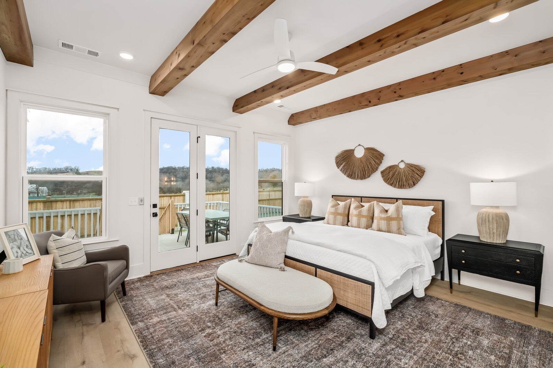
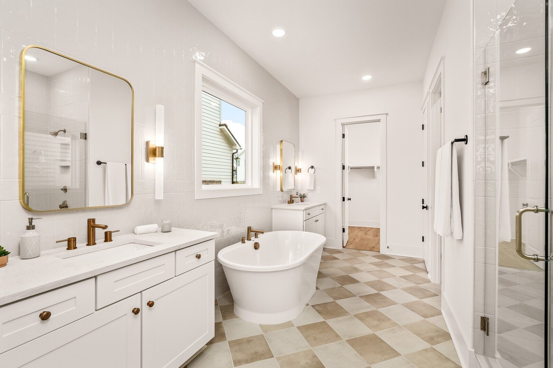
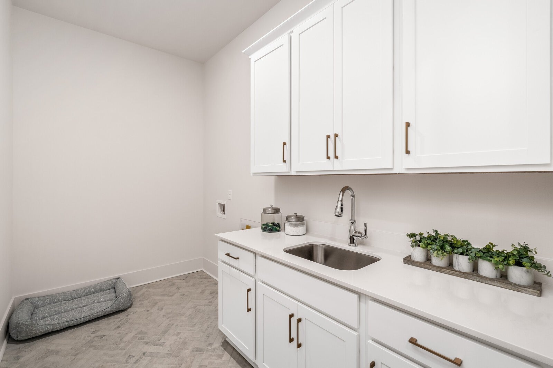
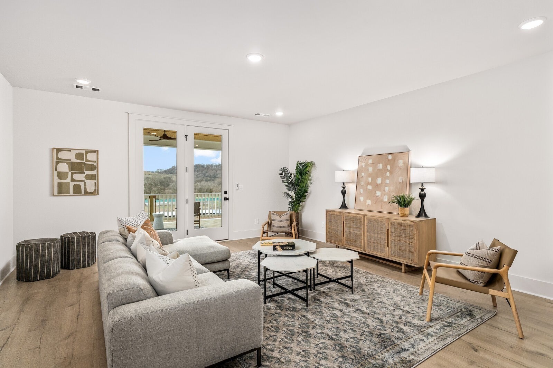
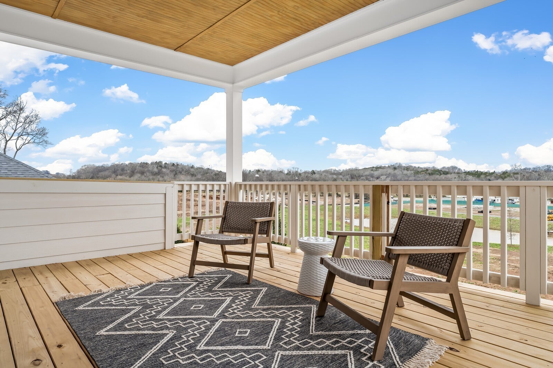
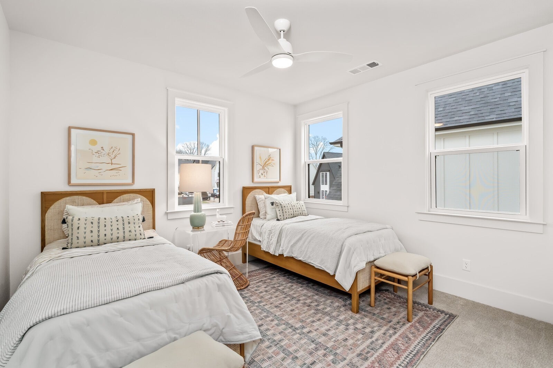
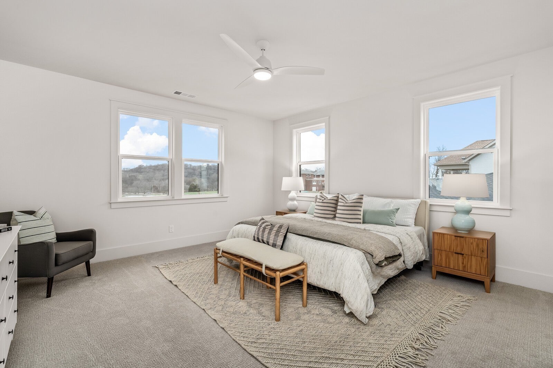
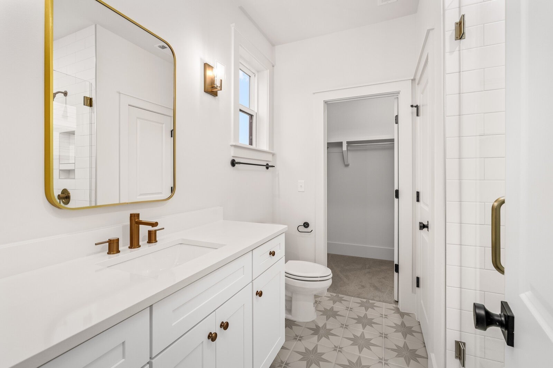
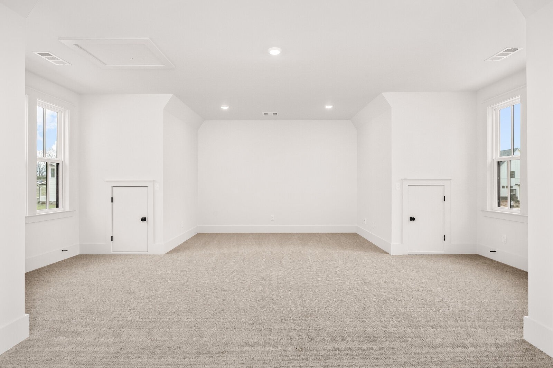
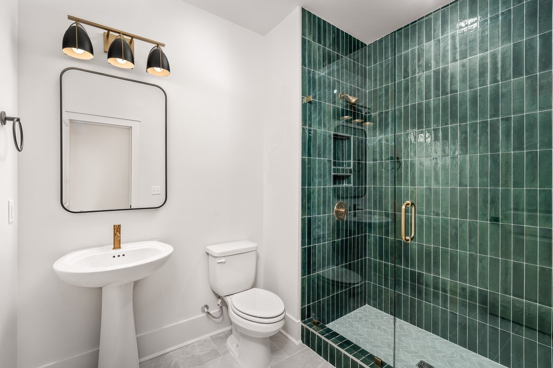
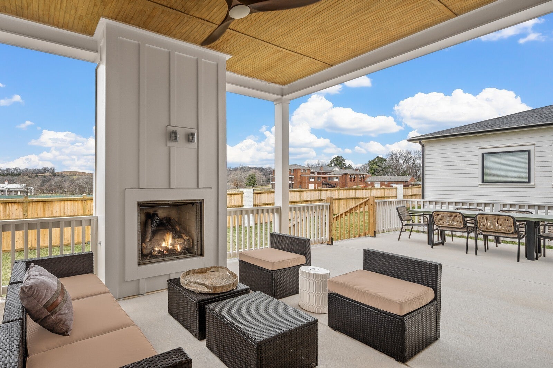
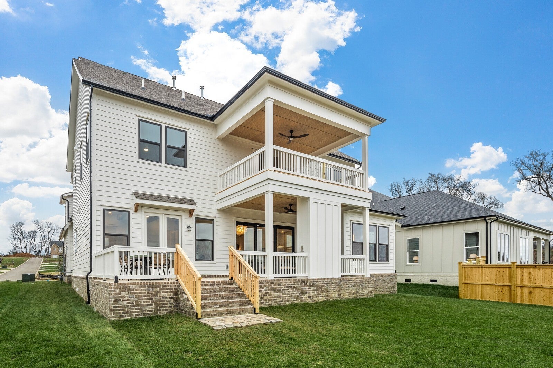
 Copyright 2025 RealTracs Solutions.
Copyright 2025 RealTracs Solutions.