$299,700 - 290 Lake Chateau Dr, Hermitage
- 3
- Bedrooms
- 2
- Baths
- 1,363
- SQ. Feet
- 0.03
- Acres
This end unit offers the convenience of one level living and an open floor plan. The deep 2 car garage is a nice feature as all the units in the complex do not offer a garage. The kitchen offers a spacious dining area and a countertop bar area great for entertaining guests. The covered patio just off the dining room is a great private space for the morning coffee. The vaulted ceilings in the main living space and Primary bedroom compliment the large size of the rooms. 2 Secondary bedrooms are on the the other side of the unit along with a 2nd bathroom and laundry closet. The complex is located just 5 minutes from Percy Priest Lake, 10 minutes from BNA Airport and 20 minutes from Downtown Nashville. Shopping, restaurants, and hospitals/health care is just minutes away. Unit is selling AS IS.
Essential Information
-
- MLS® #:
- 2867008
-
- Price:
- $299,700
-
- Bedrooms:
- 3
-
- Bathrooms:
- 2.00
-
- Full Baths:
- 2
-
- Square Footage:
- 1,363
-
- Acres:
- 0.03
-
- Year Built:
- 1998
-
- Type:
- Residential
-
- Sub-Type:
- Flat Condo
-
- Style:
- Traditional
-
- Status:
- Active
Community Information
-
- Address:
- 290 Lake Chateau Dr
-
- Subdivision:
- Lake Chateau
-
- City:
- Hermitage
-
- County:
- Davidson County, TN
-
- State:
- TN
-
- Zip Code:
- 37076
Amenities
-
- Utilities:
- Water Available
-
- Parking Spaces:
- 2
-
- # of Garages:
- 2
-
- Garages:
- Detached
Interior
-
- Interior Features:
- Extra Closets, Walk-In Closet(s)
-
- Appliances:
- Oven, Dishwasher, Disposal, Microwave, Refrigerator
-
- Heating:
- Central, Electric
-
- Cooling:
- Central Air, Electric
-
- Fireplace:
- Yes
-
- # of Fireplaces:
- 1
-
- # of Stories:
- 1
Exterior
-
- Roof:
- Shingle
-
- Construction:
- Brick, Vinyl Siding
School Information
-
- Elementary:
- Ruby Major Elementary
-
- Middle:
- Donelson Middle
-
- High:
- McGavock Comp High School
Additional Information
-
- Date Listed:
- May 5th, 2025
-
- Days on Market:
- 14
Listing Details
- Listing Office:
- Vision Realty Partners, Llc
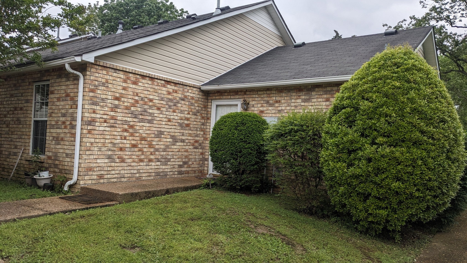
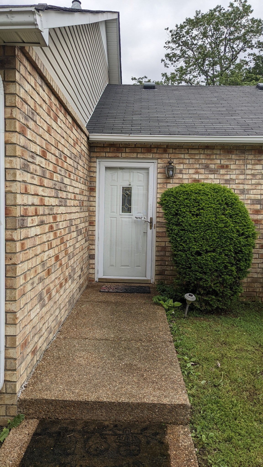
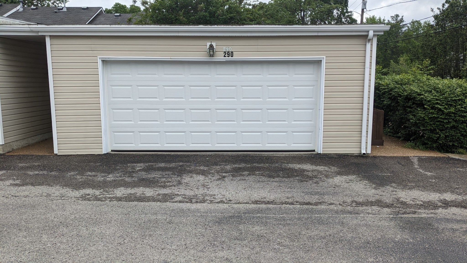
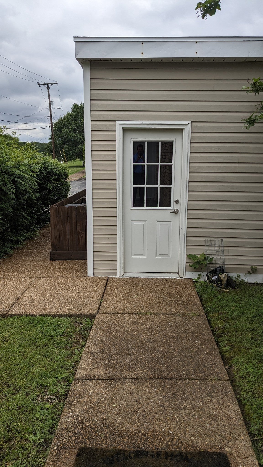
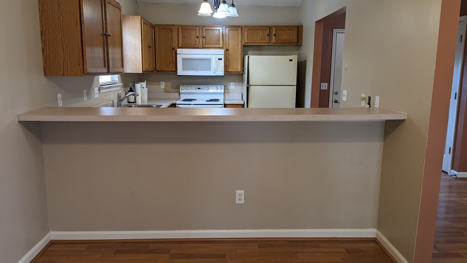
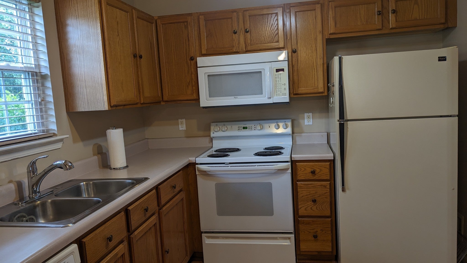
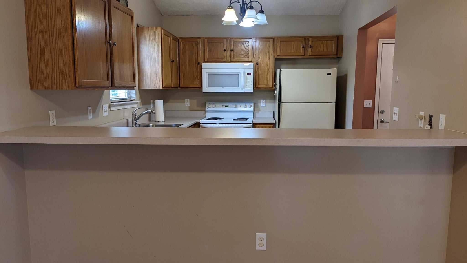
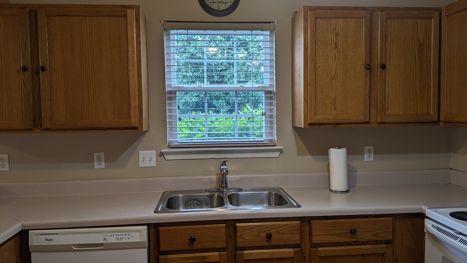
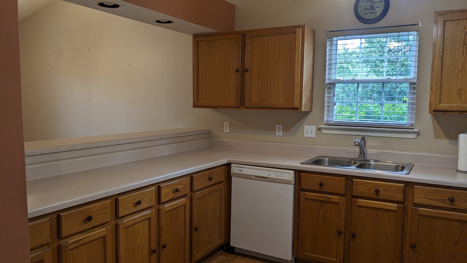
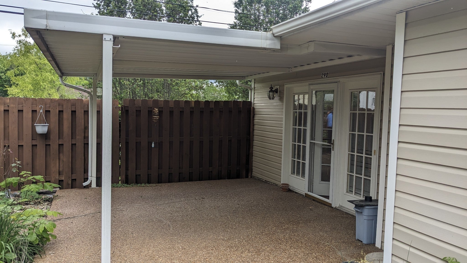
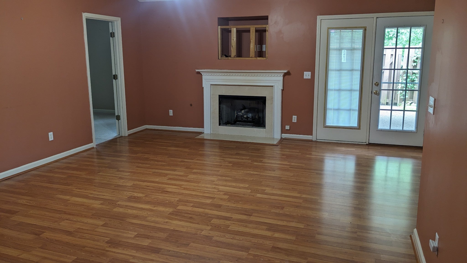
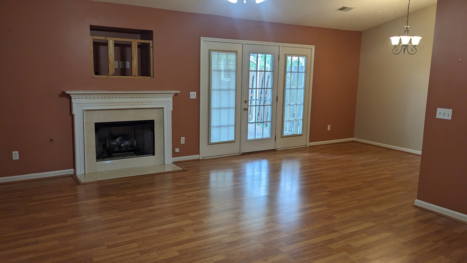
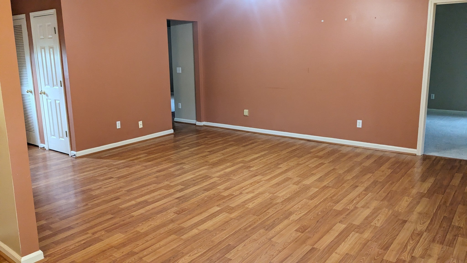
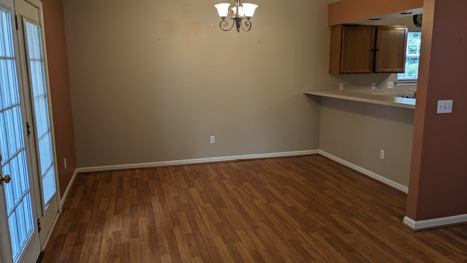
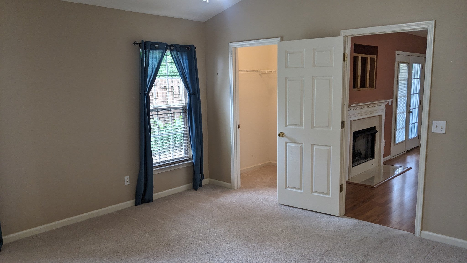
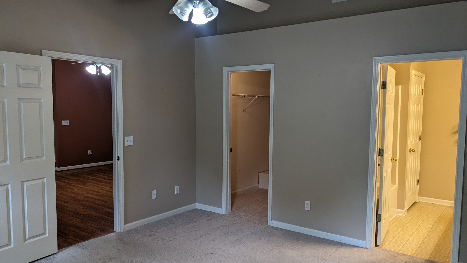
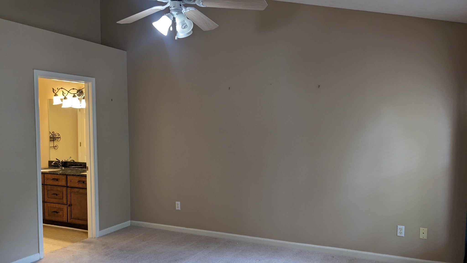
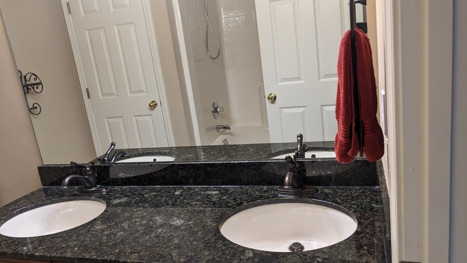
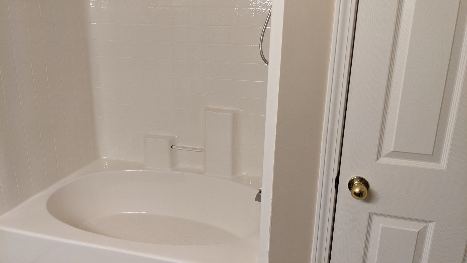
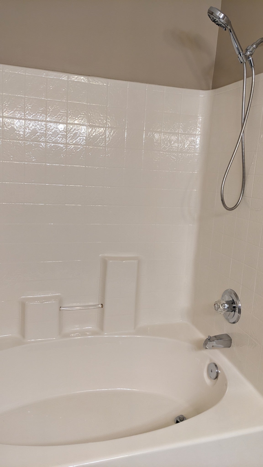
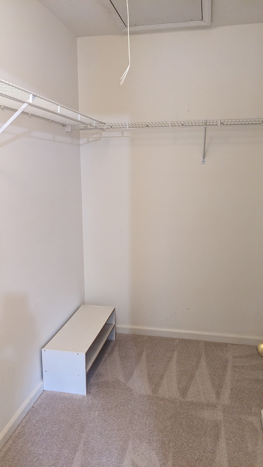
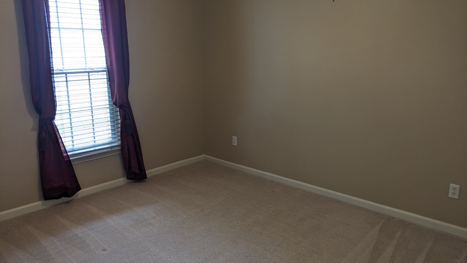
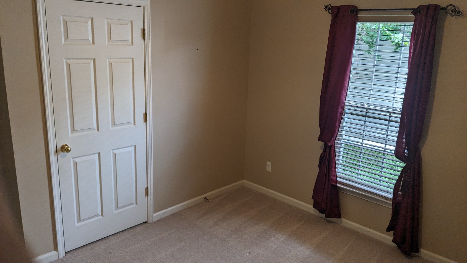
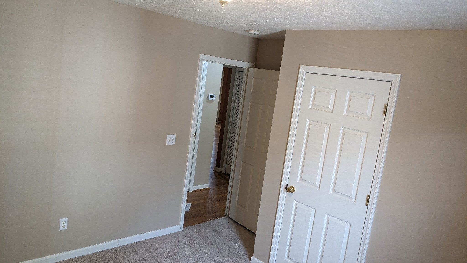
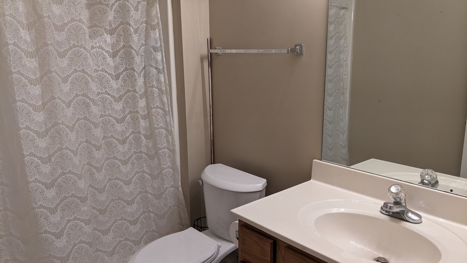
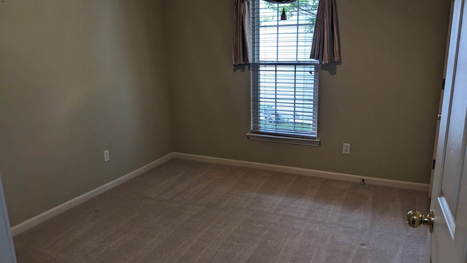
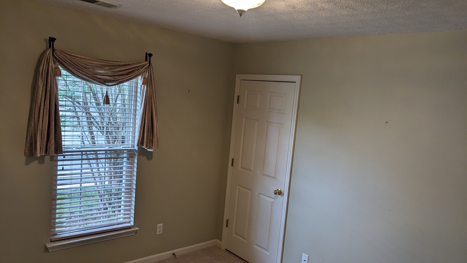
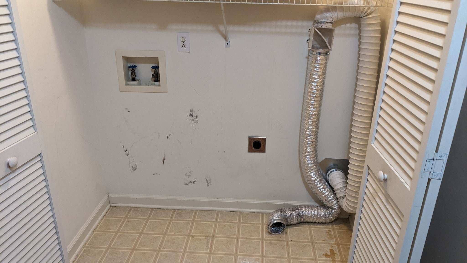
 Copyright 2025 RealTracs Solutions.
Copyright 2025 RealTracs Solutions.