$4,695,000 - 9316 Edenwilde Dr, Brentwood
- 6
- Bedrooms
- 7½
- Baths
- 9,677
- SQ. Feet
- 1.01
- Acres
Nestled away in Brentwood's Witherspoon, sitting quietly at the end of a private cul-de-sac on a full acre with complete irrigation and ample room for a pool, this home is the epitome of luxury living offering a seamless blend of elegance and comfortable living. This is the perfect multi-generational home with 3 spacious levels and elevator access to each one. It's a sanctuary providing an unparalleled living experience from the grand entrance and wine room to the spa-like primary bedroom retreat and abundance of space for hosting and entertaining guests. And with decks on all three levels, family and friends have room to spread out. With a 4-car garage and 1,000 square feet of conditioned storage, there is plenty of space to store seasonal items. Primary gourmet kitchen includes Subzero freezing and refrigeration, pot filler, 48” Wolf range, oven, Asko dishwasher, and hidden walk-in pantry. Outdoor kitchen on the covered deck includes 36” DCS grill and 24" Monogram refrigerator. Lower level kitchen includes U-Line beverage center and Scotsman ice maker.
Essential Information
-
- MLS® #:
- 2866998
-
- Price:
- $4,695,000
-
- Bedrooms:
- 6
-
- Bathrooms:
- 7.50
-
- Full Baths:
- 6
-
- Half Baths:
- 3
-
- Square Footage:
- 9,677
-
- Acres:
- 1.01
-
- Year Built:
- 2022
-
- Type:
- Residential
-
- Sub-Type:
- Single Family Residence
-
- Status:
- Active
Community Information
-
- Address:
- 9316 Edenwilde Dr
-
- Subdivision:
- Witherspoon Sec7
-
- City:
- Brentwood
-
- County:
- Williamson County, TN
-
- State:
- TN
-
- Zip Code:
- 37027
Amenities
-
- Amenities:
- Clubhouse, Park, Playground, Pool, Underground Utilities, Trail(s)
-
- Utilities:
- Water Available
-
- Parking Spaces:
- 4
-
- # of Garages:
- 4
-
- Garages:
- Garage Faces Side
Interior
-
- Interior Features:
- Bookcases, Built-in Features, Ceiling Fan(s), Elevator, Extra Closets, Open Floorplan, Pantry, Storage, Walk-In Closet(s), Primary Bedroom Main Floor
-
- Appliances:
- Dishwasher, Ice Maker, Microwave, Refrigerator, Built-In Electric Oven, Built-In Gas Range
-
- Heating:
- Central
-
- Cooling:
- Central Air, Electric
-
- Fireplace:
- Yes
-
- # of Fireplaces:
- 2
-
- # of Stories:
- 2
Exterior
-
- Exterior Features:
- Gas Grill
-
- Roof:
- Asphalt
-
- Construction:
- Brick
School Information
-
- Elementary:
- Crockett Elementary
-
- Middle:
- Woodland Middle School
-
- High:
- Ravenwood High School
Additional Information
-
- Date Listed:
- May 5th, 2025
-
- Days on Market:
- 60
Listing Details
- Listing Office:
- Compass Re
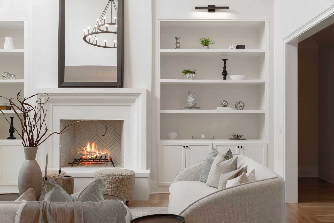
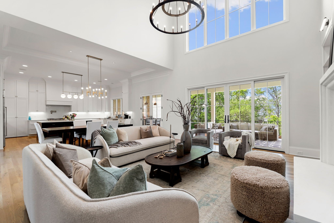
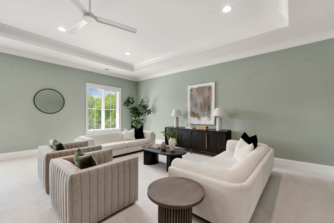
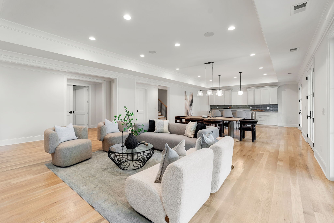
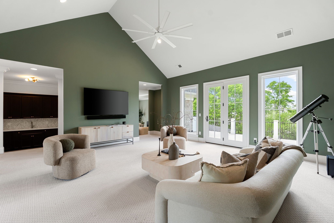
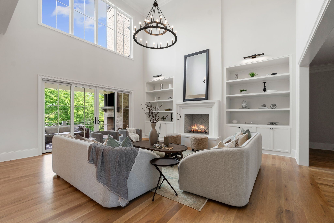
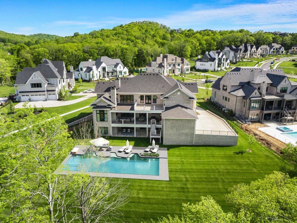
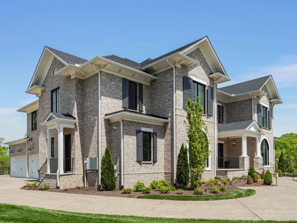
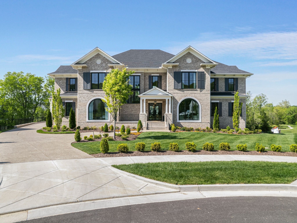
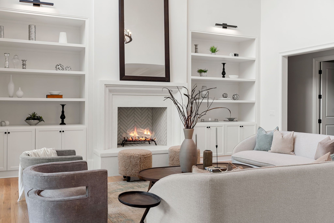
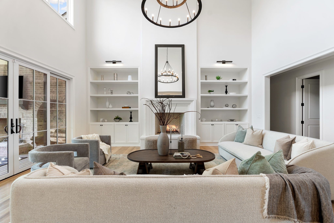
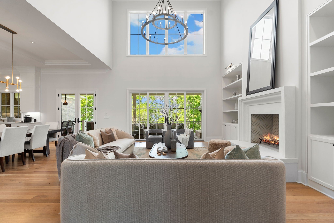
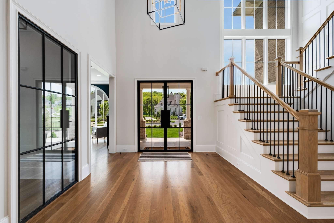
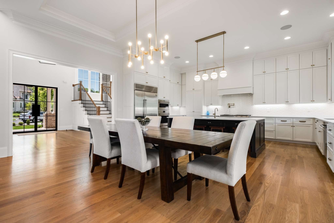
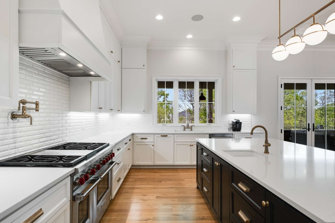

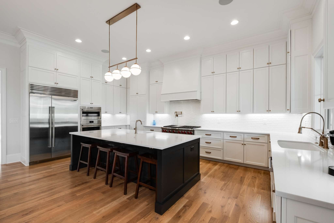
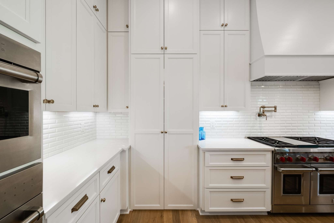
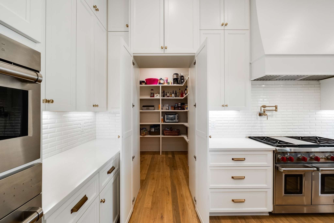
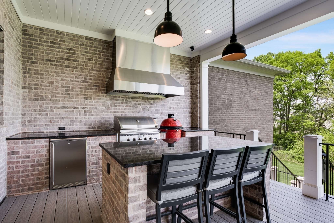

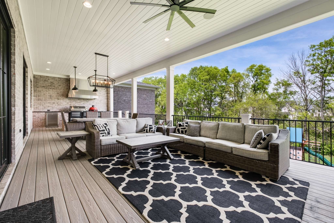
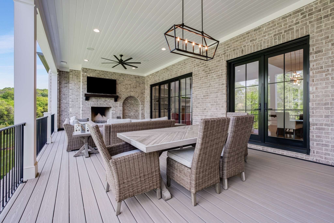
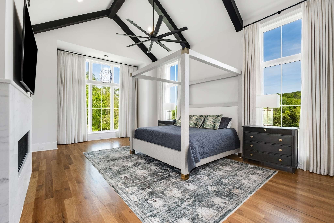

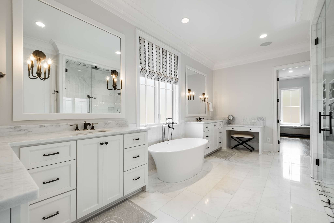
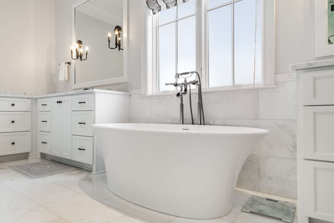
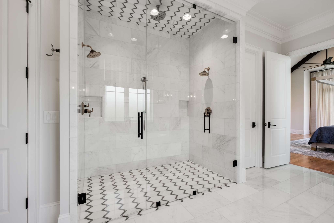
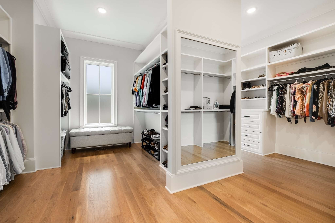
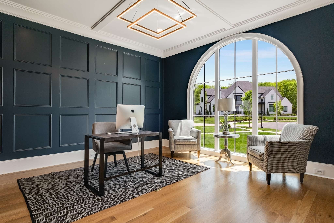
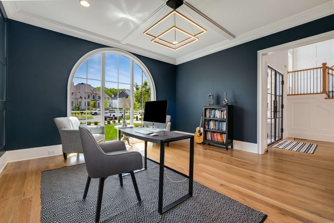
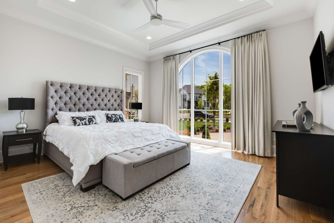
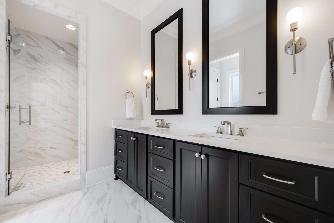
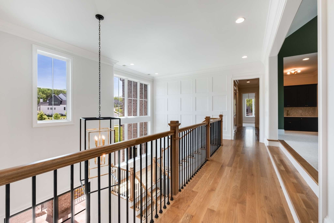
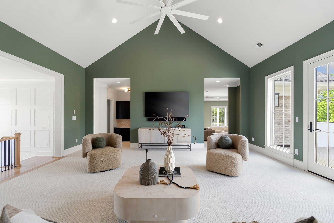
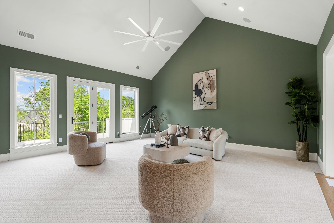
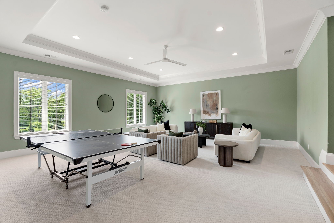
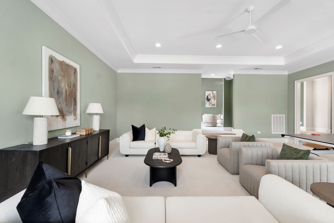
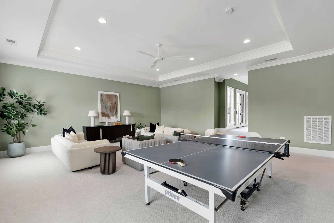
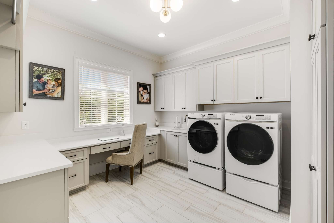
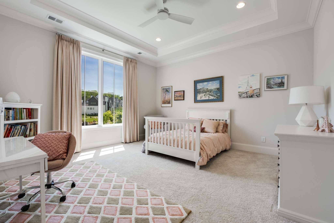
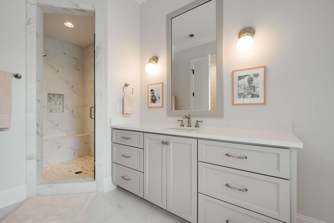
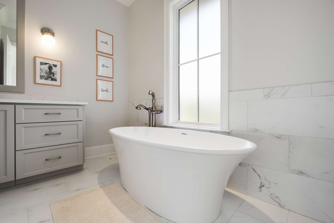
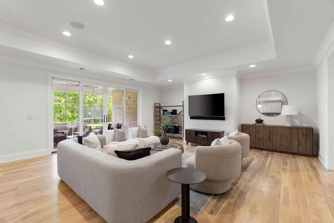
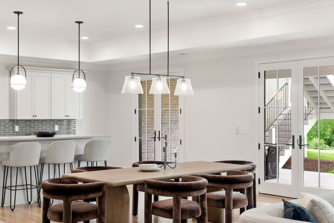

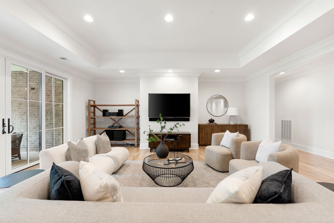
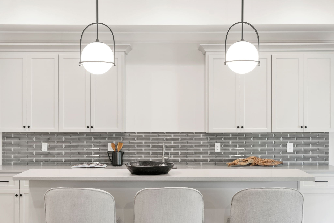


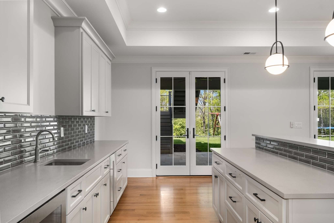
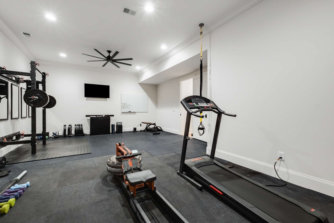
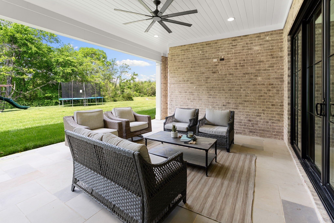
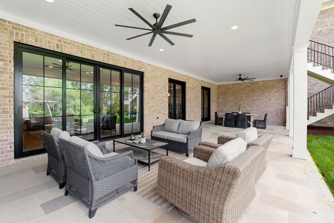

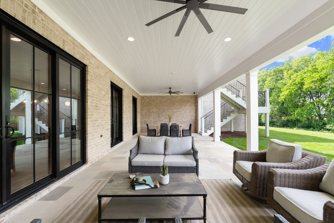
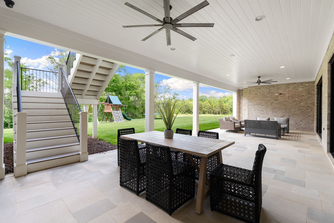

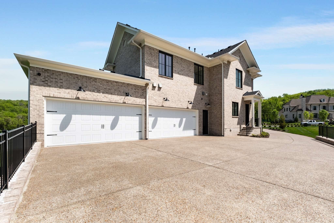
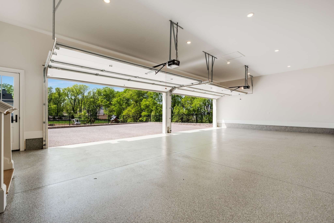
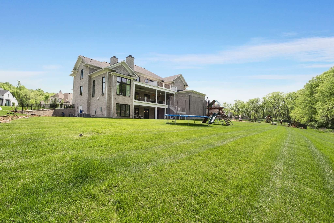
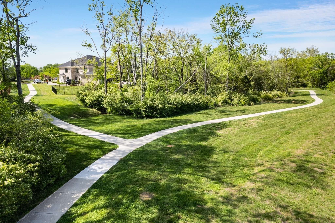
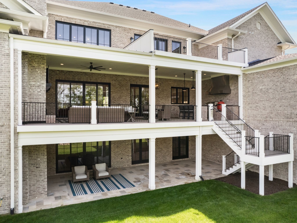
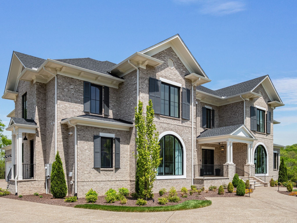
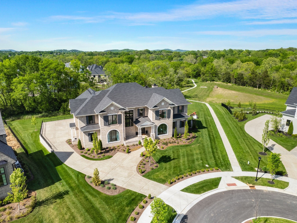
 Copyright 2025 RealTracs Solutions.
Copyright 2025 RealTracs Solutions.