$249,000 - 1519 Bible Hill Rd N, Parsons
- 2
- Bedrooms
- 1½
- Baths
- 1,306
- SQ. Feet
- 4
- Acres
This is a must see!! Welcome to this charming two-bedroom, one-and-a-half bath farmhouse, where rustic elegance meets modern comfort. This unique home is adorned with an array of homemade furniture crafted from specialty woods, each piece telling its own story and adding character to the space. Step into the heart of the home, where three inviting fireplaces create a warm and cozy atmosphere, perfect for relaxing evenings with family and friends. The layout seamlessly blends functionality with aesthetic appeal, offering spacious living areas that invite you to unwind. Outside, the patio beckons you to enjoy the fresh air, featuring a fire pit that sets the scene for memorable gatherings under the stars. Whether sipping morning coffee or sharing stories by the fire, this outdoor space enhances the charm of farmhouse living. Every corner of this home reflects thoughtful design and craftsmanship, making it a truly special retreat. Experience the warmth and uniqueness of our farmhouse, where every detail has been curated for comfort and style. There is also a 20x20 pole barn with 200 amp service and a 30 amp hookup for an RV. There is also elecricity at the barn. There are many areas designed for enjoying the outdoors or entertaining guest. All furniture is included.
Essential Information
-
- MLS® #:
- 2866996
-
- Price:
- $249,000
-
- Bedrooms:
- 2
-
- Bathrooms:
- 1.50
-
- Full Baths:
- 1
-
- Half Baths:
- 1
-
- Square Footage:
- 1,306
-
- Acres:
- 4.00
-
- Year Built:
- 1942
-
- Type:
- Residential
-
- Sub-Type:
- Single Family Residence
-
- Style:
- Rustic
-
- Status:
- Active
Community Information
-
- Address:
- 1519 Bible Hill Rd N
-
- Subdivision:
- None
-
- City:
- Parsons
-
- County:
- Decatur County, TN
-
- State:
- TN
-
- Zip Code:
- 38363
Amenities
-
- Utilities:
- Natural Gas Available, Water Available, Cable Connected
-
- Parking Spaces:
- 2
-
- # of Garages:
- 2
-
- Garages:
- Detached, Circular Driveway, Gravel
Interior
-
- Interior Features:
- Built-in Features, Ceiling Fan(s), Redecorated
-
- Appliances:
- Disposal, Dryer, Refrigerator, Washer
-
- Cooling:
- Central Air, Electric
-
- Fireplace:
- Yes
-
- # of Fireplaces:
- 2
-
- # of Stories:
- 1
Exterior
-
- Exterior Features:
- Storm Shelter
-
- Roof:
- Shingle
-
- Construction:
- Vinyl Siding
School Information
-
- Elementary:
- Decaturville Elementary
-
- Middle:
- Decatur County Middle School
-
- High:
- Riverside High School
Additional Information
-
- Date Listed:
- May 5th, 2025
-
- Days on Market:
- 9
Listing Details
- Listing Office:
- New Horizon Realty, Inc.
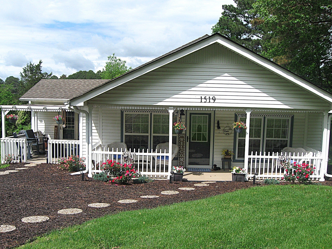
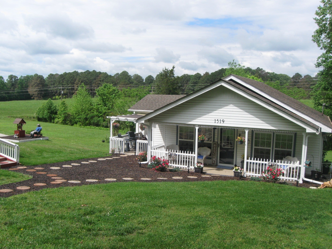
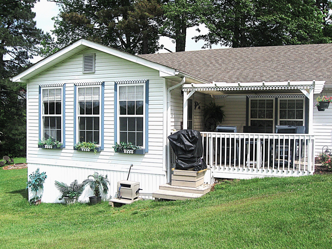
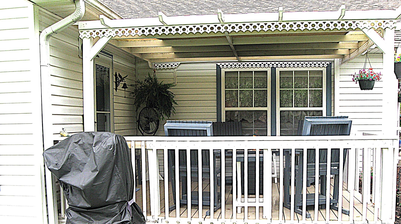

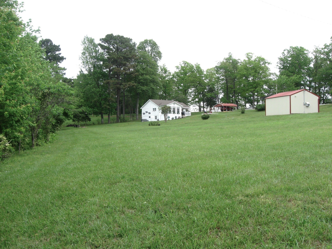
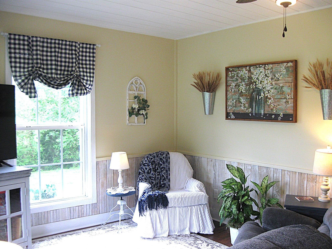
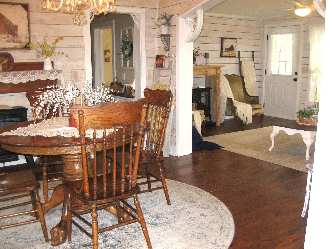
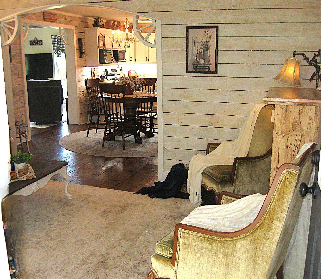
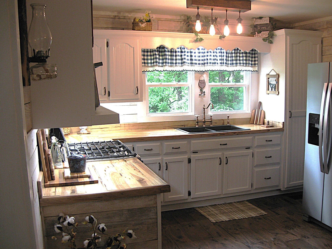
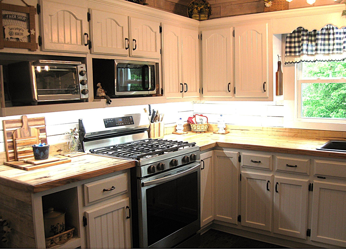
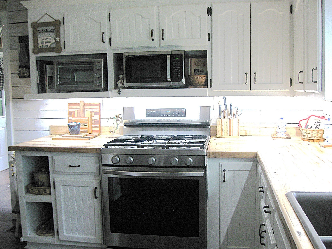
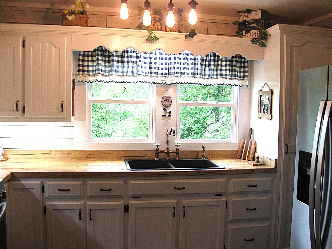
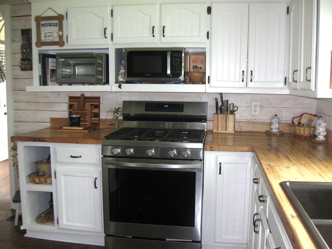
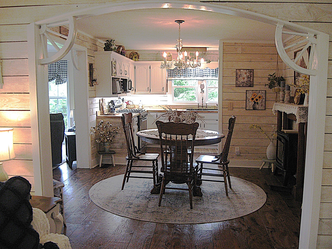
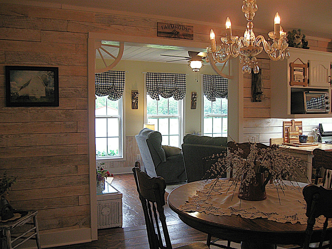
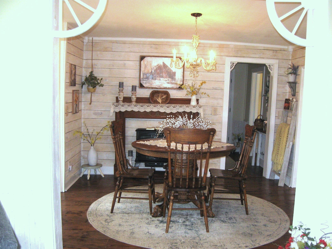
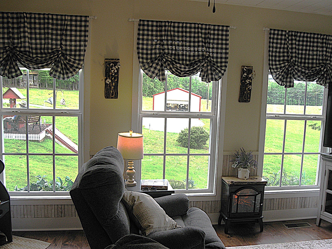
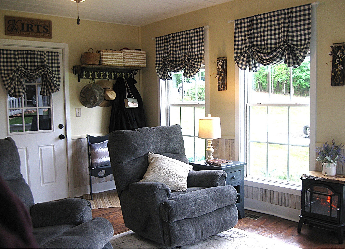
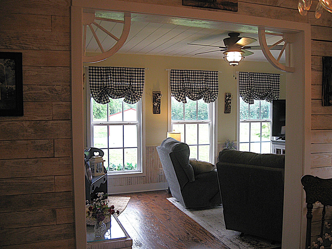
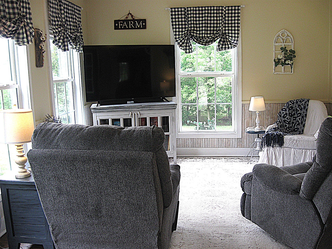
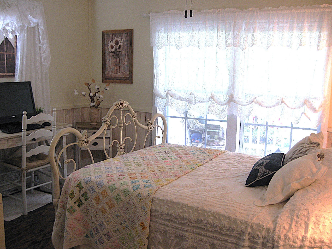

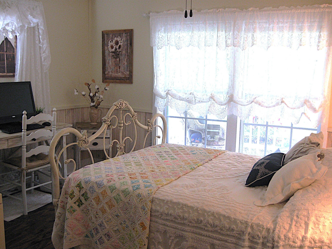

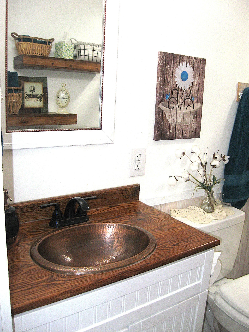
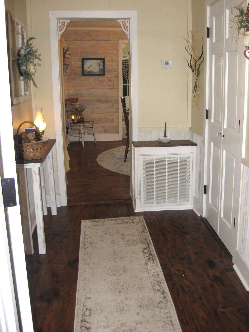
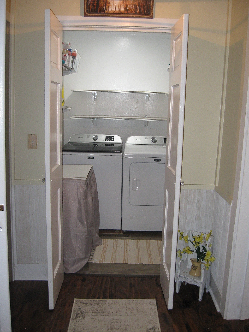
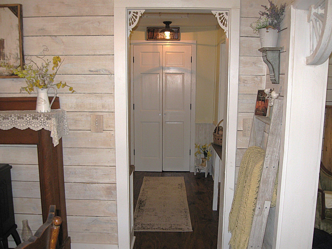
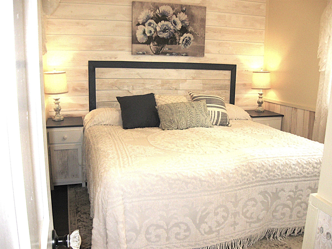
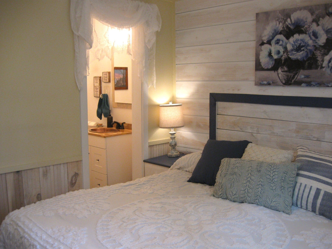
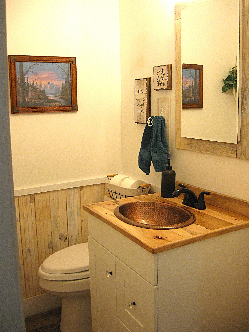
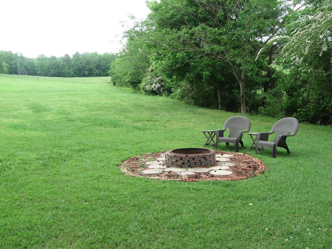
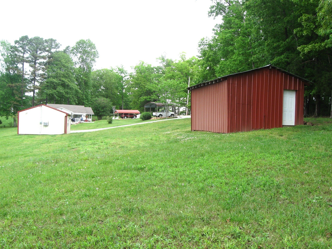
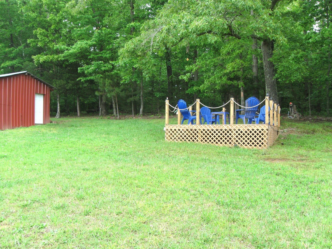
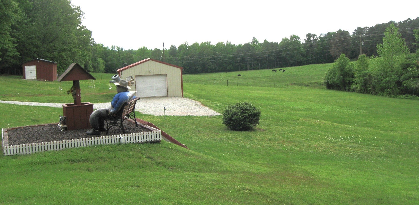
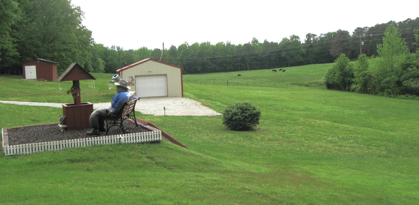

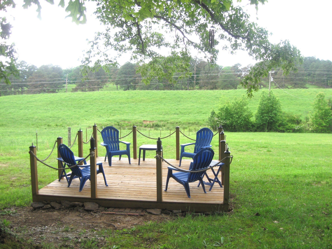
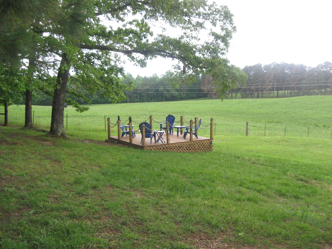
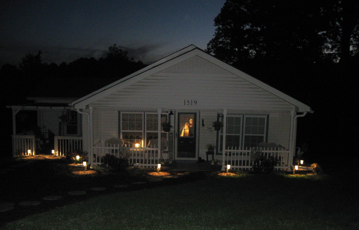
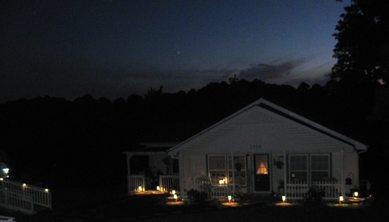
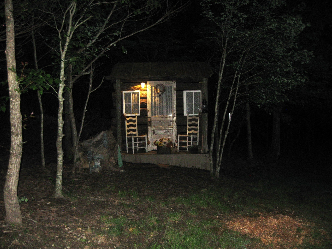
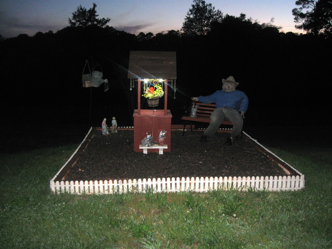
 Copyright 2025 RealTracs Solutions.
Copyright 2025 RealTracs Solutions.