$4,799,000 - 4505 Wayland Dr, Nashville
- 5
- Bedrooms
- 5½
- Baths
- 6,224
- SQ. Feet
- 1.64
- Acres
Experience modern luxury in this show-stopping hilltop estate, set on 1.64 acres in one of Nashville’s premier neighborhoods. Voted the 2022 Home of Distinction, this contemporary 5-bedroom, 5.5-bath home offers 6,222 sq. ft. of like-new living space with panoramic views and high-end finishes throughout. Soaring ceilings and floor-to-ceiling windows bring in tons of natural light, while the open layout and sleek design make every space feel expansive and inviting. A private elevator takes you straight to a rooftop terrace, which is ideal for entertaining or unwinding under the stars. The chef’s kitchen is equipped with Sub-Zero appliances, a working pantry, and custom designer touches. Extras like a whole-house lighting system and full yard irrigation add everyday convenience. **Listed below market value**, this is an incredible opportunity to own a truly special property at a rare price point. Schedule your private showing today!
Essential Information
-
- MLS® #:
- 2866964
-
- Price:
- $4,799,000
-
- Bedrooms:
- 5
-
- Bathrooms:
- 5.50
-
- Full Baths:
- 5
-
- Half Baths:
- 1
-
- Square Footage:
- 6,224
-
- Acres:
- 1.64
-
- Year Built:
- 2022
-
- Type:
- Residential
-
- Sub-Type:
- Single Family Residence
-
- Style:
- Contemporary
-
- Status:
- Active
Community Information
-
- Address:
- 4505 Wayland Dr
-
- Subdivision:
- Green Hills
-
- City:
- Nashville
-
- County:
- Davidson County, TN
-
- State:
- TN
-
- Zip Code:
- 37215
Amenities
-
- Utilities:
- Water Available, Cable Connected
-
- Parking Spaces:
- 3
-
- # of Garages:
- 3
-
- Garages:
- Garage Door Opener, Garage Faces Side
Interior
-
- Interior Features:
- Ceiling Fan(s), Elevator, Extra Closets, High Ceilings, Pantry, Smart Light(s), Walk-In Closet(s), High Speed Internet
-
- Appliances:
- Built-In Electric Oven, Cooktop
-
- Heating:
- Central
-
- Cooling:
- Ceiling Fan(s), Central Air
-
- # of Stories:
- 2
Exterior
-
- Construction:
- ICFs (Insulated Concrete Forms), Wood Siding
School Information
-
- Elementary:
- Percy Priest Elementary
-
- Middle:
- John Trotwood Moore Middle
-
- High:
- Hillsboro Comp High School
Additional Information
-
- Date Listed:
- May 16th, 2025
-
- Days on Market:
- 167
Listing Details
- Listing Office:
- The Agency Nashville, Llc
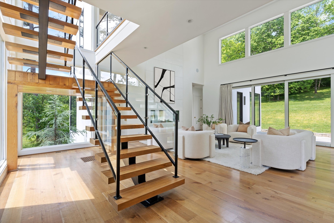
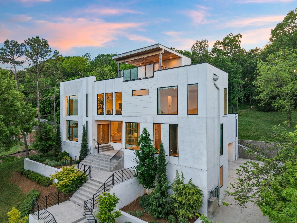
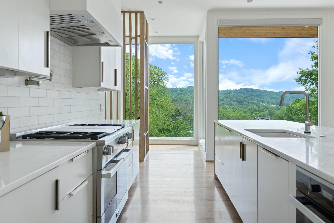
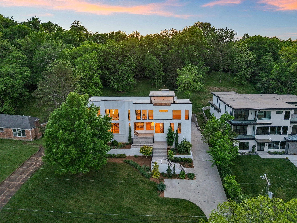
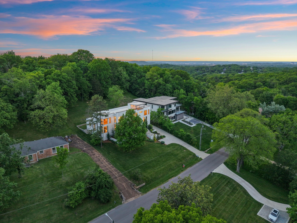
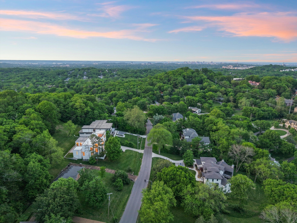

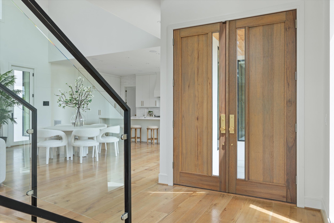
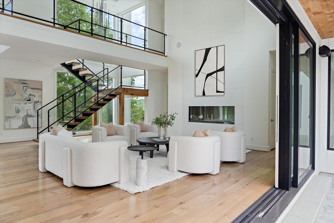



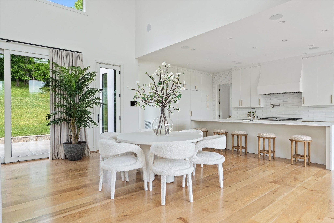
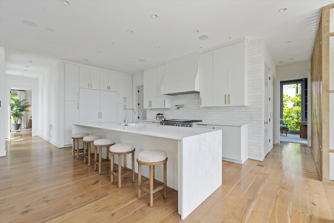
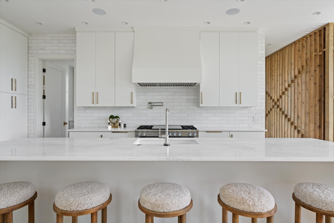
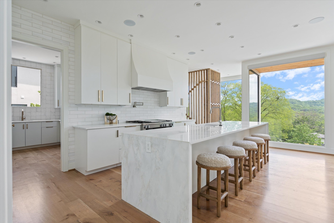
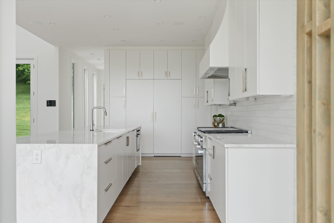

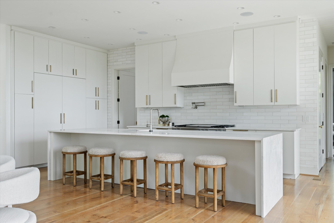
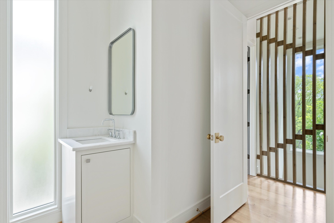

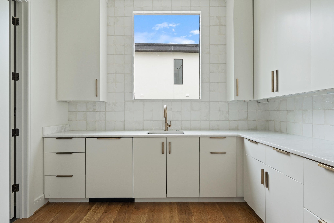
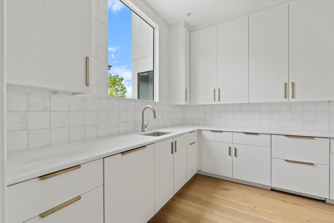
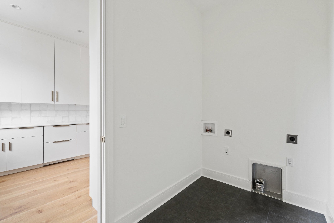
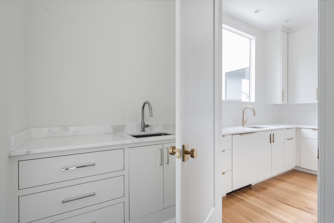
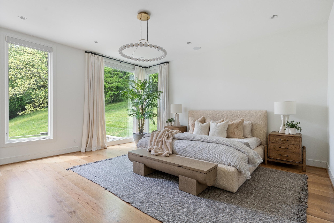

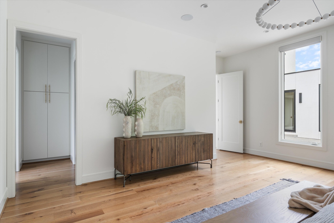
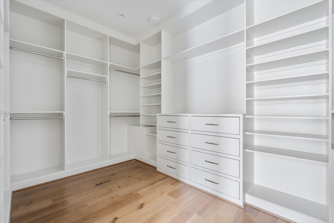
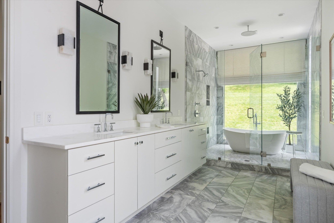
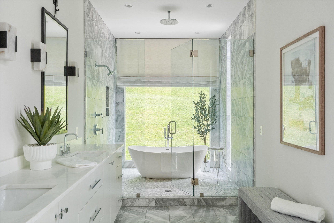
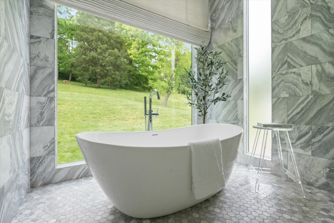


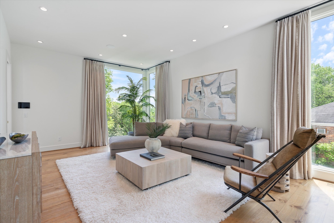
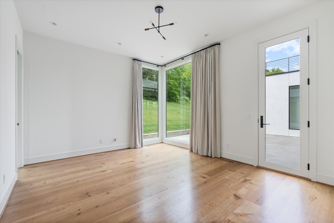
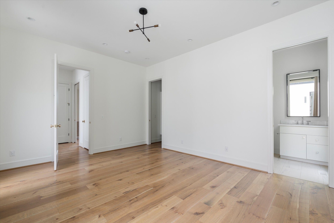
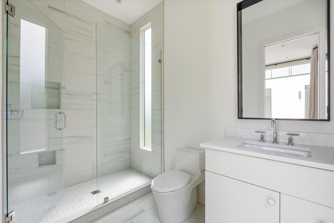
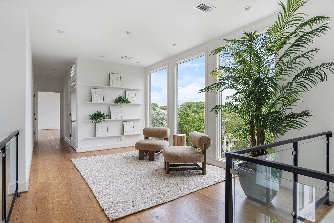
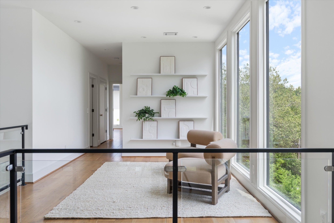
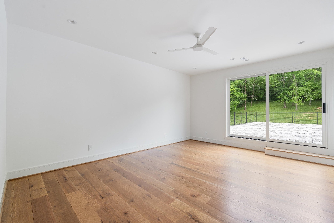
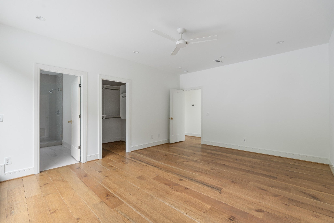
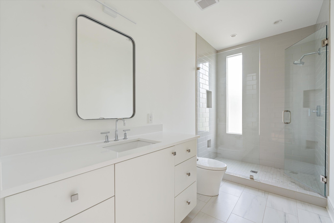
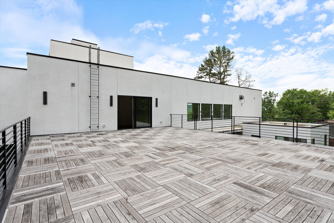
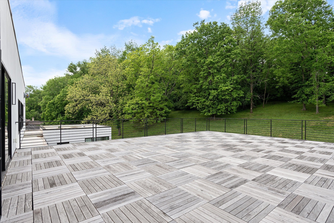
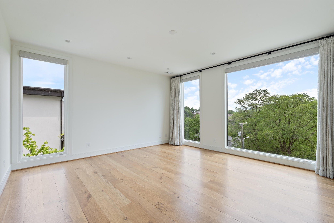
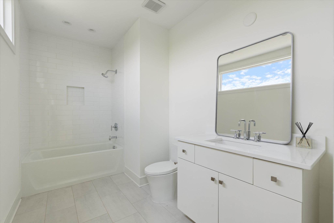
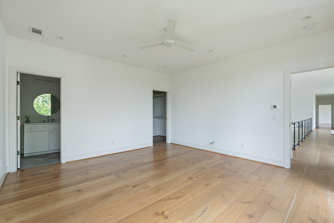
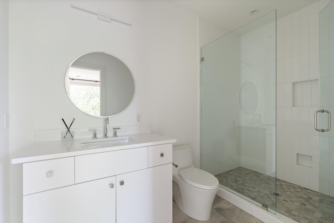
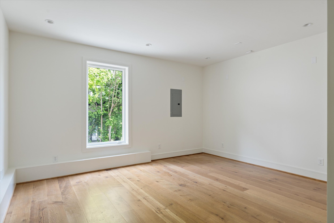
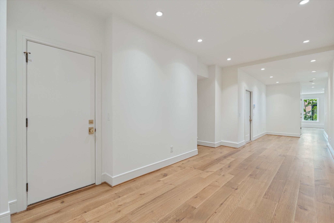
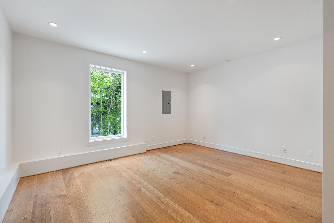
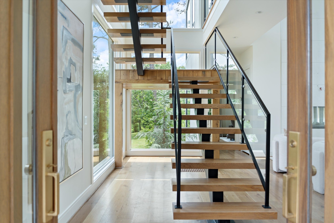
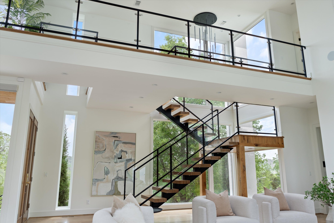

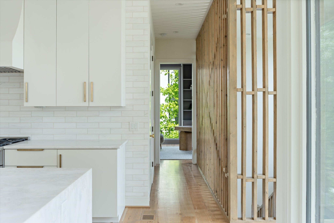


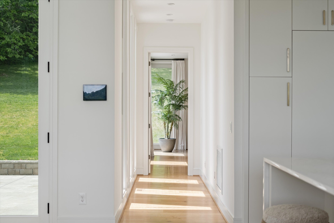
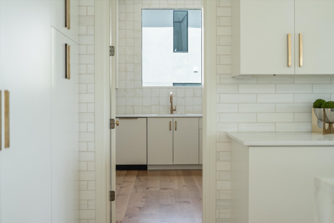
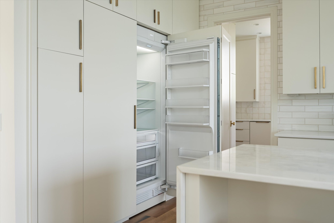


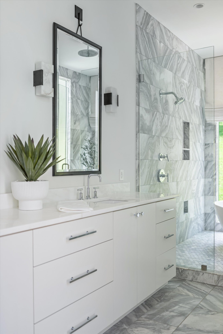
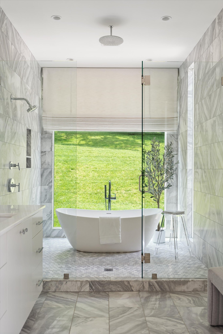
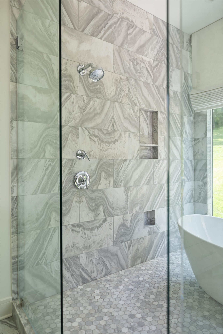



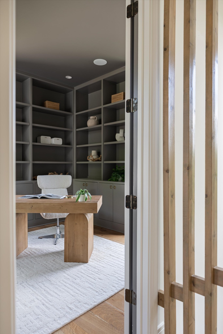
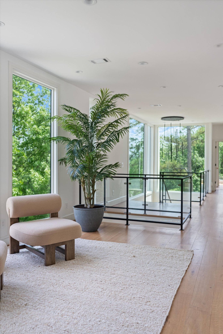
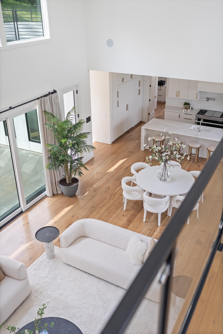
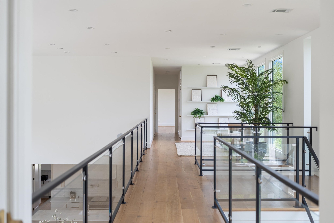
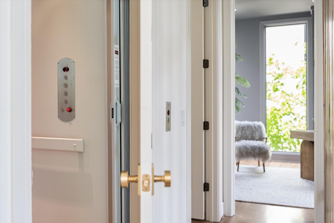

 Copyright 2025 RealTracs Solutions.
Copyright 2025 RealTracs Solutions.