$285,000 - 1677 54th Ave N 318, Nashville
- 1
- Bedrooms
- 1
- Baths
- 692
- SQ. Feet
- 0.02
- Acres
Want to live in the nations for under $300,000?Welcome to Silo West, nestled in the vibrant heart of The Nations! This very well kept condo is the perfect location for someone who loves living in the city but wants to be out of the hustle and bustle of downtown. Washer & Dryer come with it!! Local lender is even offering a $2,500 lender credit and free appraisal. (Reach out to Jordan Allender with Lending Hand Mortgage for more information.) Silo West has a convenient location to Briley Parkway and is a short drive to downtown (6 miles to be exact). Situated in one of Nashville's most desirable neighborhoods, it is a stroll away to countless local shops, entertainment & dining options such as a grocery store, Frothy Monkey, Jenni’s Ice cream, project 615 and so much more. This particular unit is on the third-floor with stunning views, overlooking the pool. Tons of natural light, luxe finishes and a thoughtful open floor plan make this one stand out among other options in Nashville. The amenities include a fitness center, yoga room, gas grills, a private pool, an elevator, a pet spa, a community workspace, Amazon Hub & clean sidewalks. This Unit also comes with 1 deeded parking spot so that you are sure to have a place to park every time you come home. Don’t miss this opportunity to own in one of the fastest growing cities in the USA! According to entp.hud.gov, Silo West Condominiums IS ELIGIBLE for an FHA loan.
Essential Information
-
- MLS® #:
- 2866936
-
- Price:
- $285,000
-
- Bedrooms:
- 1
-
- Bathrooms:
- 1.00
-
- Full Baths:
- 1
-
- Square Footage:
- 692
-
- Acres:
- 0.02
-
- Year Built:
- 2022
-
- Type:
- Residential
-
- Sub-Type:
- Flat Condo
-
- Status:
- Active
Community Information
-
- Address:
- 1677 54th Ave N 318
-
- Subdivision:
- Silo West Nashville
-
- City:
- Nashville
-
- County:
- Davidson County, TN
-
- State:
- TN
-
- Zip Code:
- 37209
Amenities
-
- Utilities:
- Electricity Available, Water Available
-
- Parking Spaces:
- 1
-
- Garages:
- Assigned, On Street
-
- View:
- Water
-
- Has Pool:
- Yes
-
- Pool:
- In Ground
Interior
-
- Interior Features:
- Ceiling Fan(s), Walk-In Closet(s)
-
- Appliances:
- Oven, Range, Microwave
-
- Heating:
- Central
-
- Cooling:
- Central Air, Electric
-
- # of Stories:
- 1
Exterior
-
- Construction:
- Fiber Cement
School Information
-
- Elementary:
- Cockrill Elementary
-
- Middle:
- Moses McKissack Middle
-
- High:
- Pearl Cohn Magnet High School
Additional Information
-
- Date Listed:
- May 5th, 2025
-
- Days on Market:
- 224
Listing Details
- Listing Office:
- Benchmark Realty, Llc

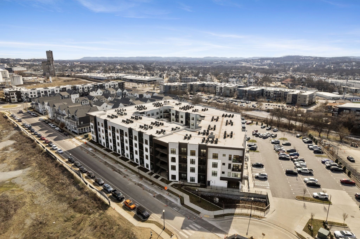


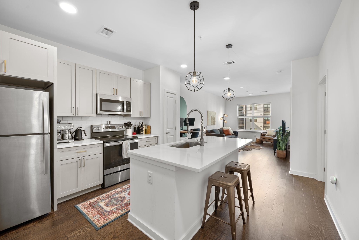
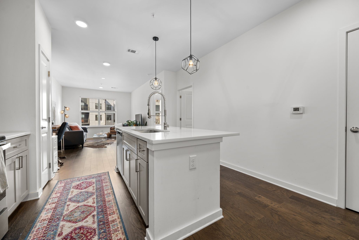
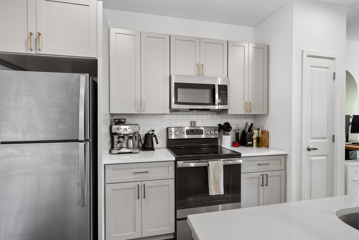
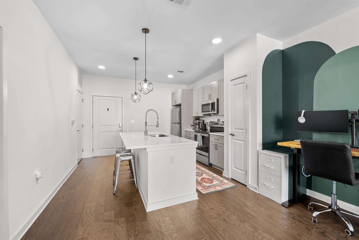
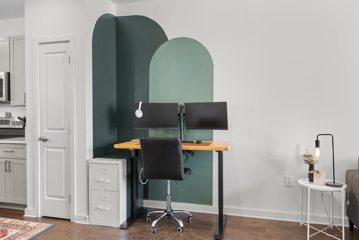
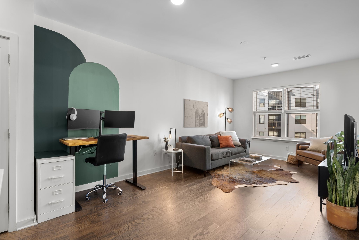

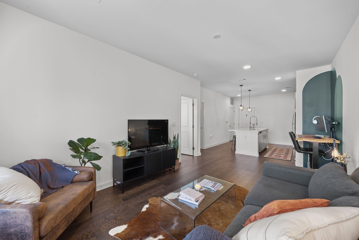
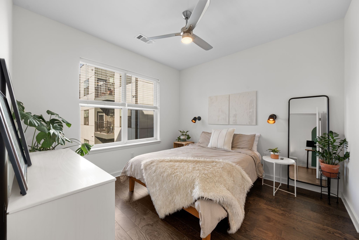

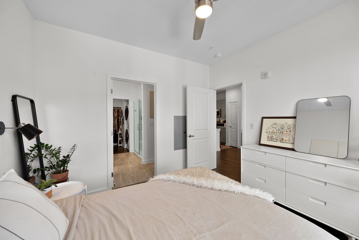

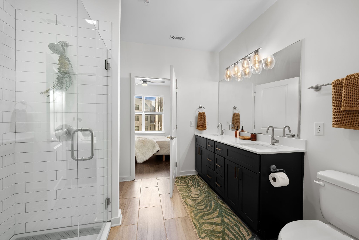

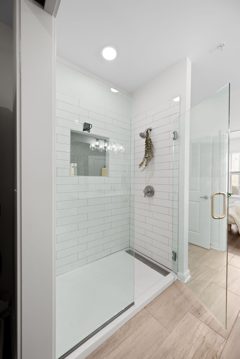
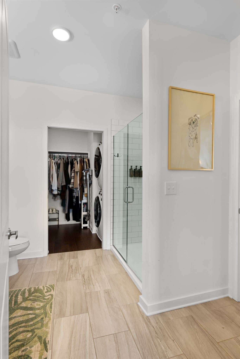
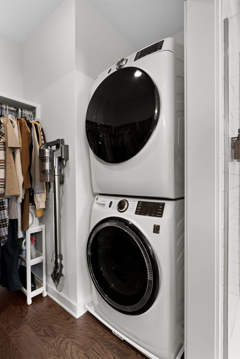

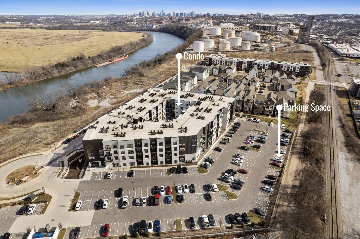
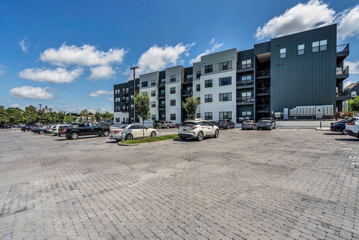
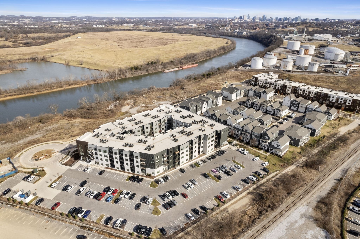
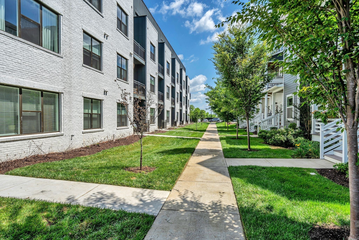
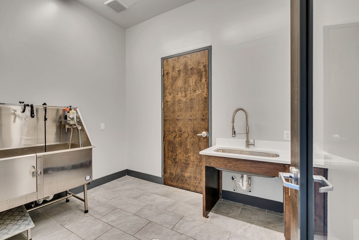
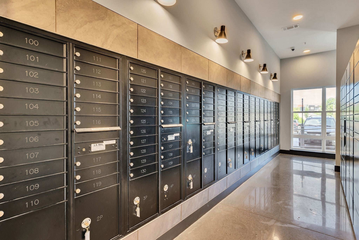
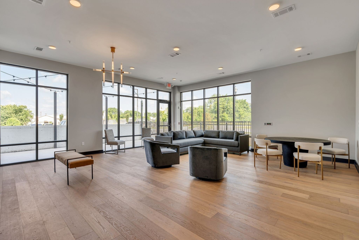

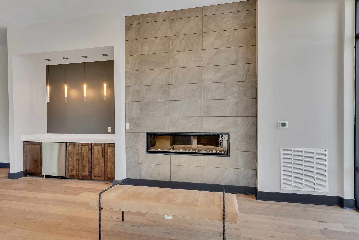
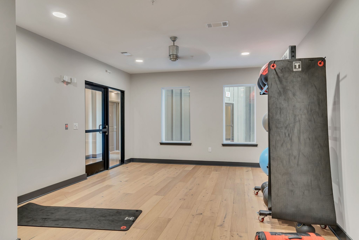
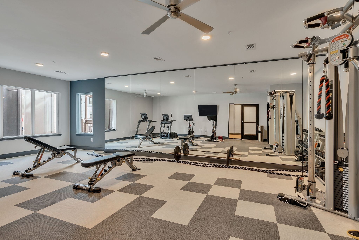
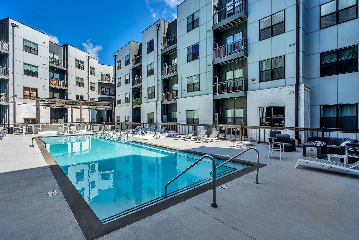
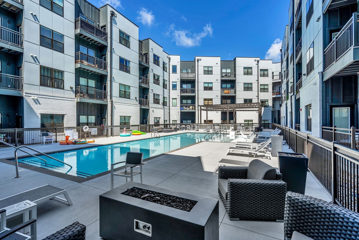
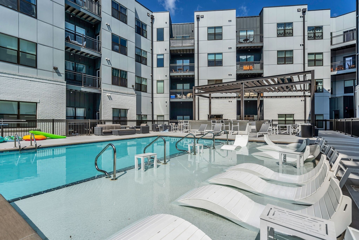
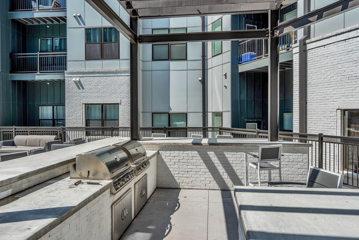
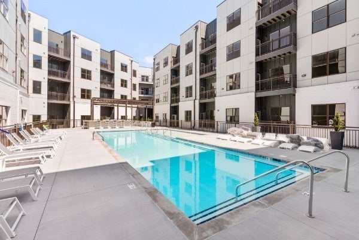
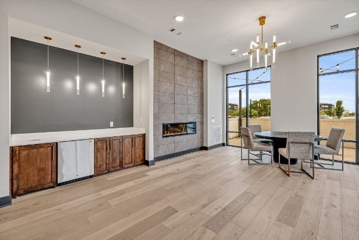
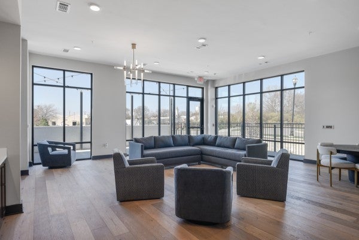
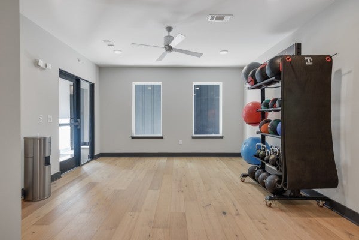
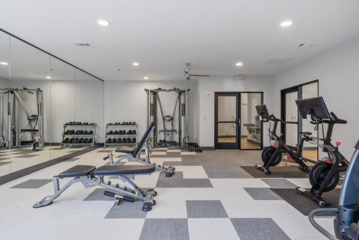
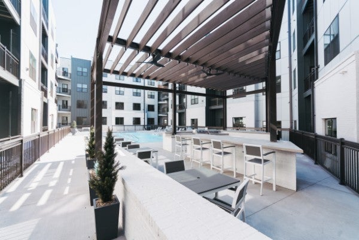
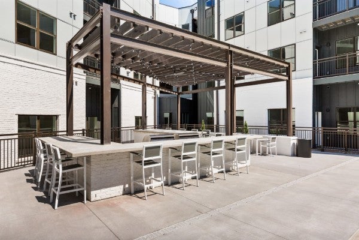


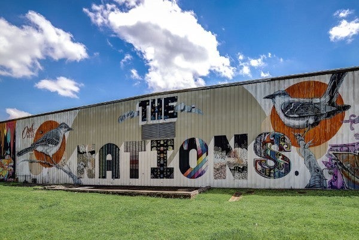
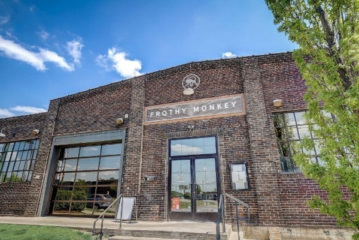
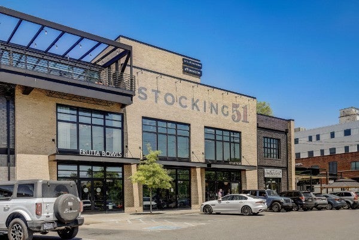
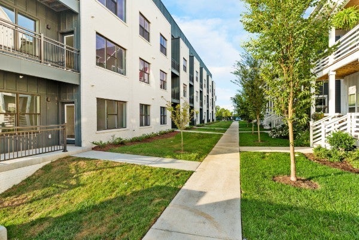
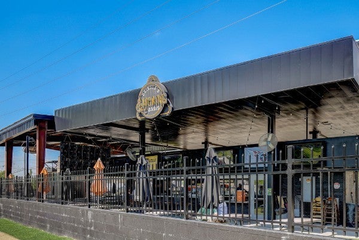
 Copyright 2025 RealTracs Solutions.
Copyright 2025 RealTracs Solutions.